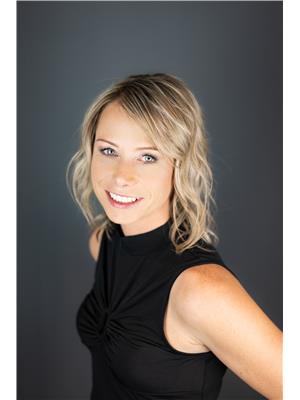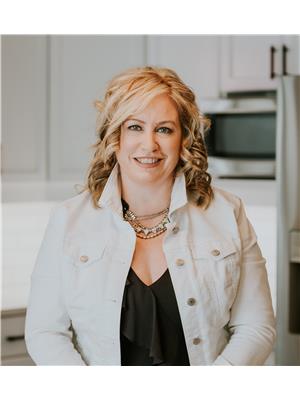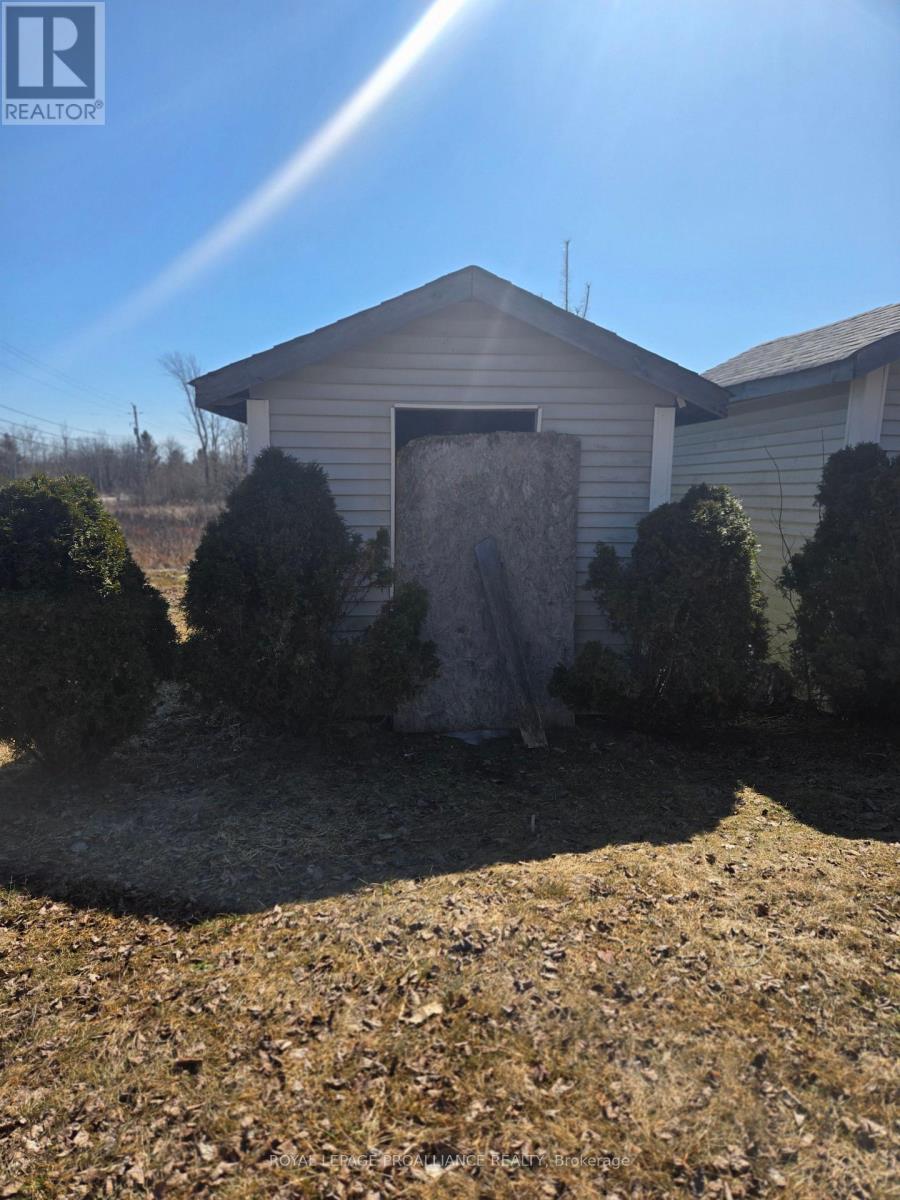 Karla Knows Quinte!
Karla Knows Quinte!11150 Highway 41 Addington Highlands, Ontario K0H 1Z0
2 Bedroom
2 Bathroom
700 - 1,100 ft2
Raised Bungalow
Forced Air
$1,600 Monthly
Internet- $50 per month. Tenant to pay 1/3 of bath the propane & hydro costs. Plowing & grass cutting- $35 per month. Tenant will be responsible for clearing their walkways and deck. (id:47564)
Property Details
| MLS® Number | X12103483 |
| Property Type | Single Family |
| Community Name | 62 - Addington Highlands |
| Amenities Near By | Place Of Worship, Schools |
| Community Features | School Bus |
| Features | Wooded Area |
| Parking Space Total | 2 |
| Structure | Shed |
Building
| Bathroom Total | 2 |
| Bedrooms Above Ground | 2 |
| Bedrooms Total | 2 |
| Appliances | Dishwasher, Microwave, Stove, Refrigerator |
| Architectural Style | Raised Bungalow |
| Basement Development | Finished |
| Basement Features | Walk Out |
| Basement Type | Full (finished) |
| Construction Style Attachment | Detached |
| Exterior Finish | Wood, Vinyl Siding |
| Foundation Type | Block |
| Half Bath Total | 1 |
| Heating Fuel | Propane |
| Heating Type | Forced Air |
| Stories Total | 1 |
| Size Interior | 700 - 1,100 Ft2 |
| Type | House |
Parking
| No Garage |
Land
| Acreage | No |
| Land Amenities | Place Of Worship, Schools |
| Sewer | Septic System |
Rooms
| Level | Type | Length | Width | Dimensions |
|---|---|---|---|---|
| Main Level | Kitchen | 5.14 m | 3.4 m | 5.14 m x 3.4 m |
| Main Level | Living Room | 489 m | 5.59 m | 489 m x 5.59 m |
| Main Level | Primary Bedroom | 3.67 m | 5.61 m | 3.67 m x 5.61 m |
| Main Level | Bedroom | 2.31 m | 3.14 m | 2.31 m x 3.14 m |
| Main Level | Bathroom | 4.52 m | 1.53 m | 4.52 m x 1.53 m |
| Main Level | Bathroom | 0.94 m | 2.07 m | 0.94 m x 2.07 m |

Jillian Freeburn
Salesperson
(613) 827-2697
Salesperson
(613) 827-2697

ROYAL LEPAGE PROALLIANCE REALTY
6 Bridge St E Unit B
Tweed, Ontario K0K 3J0
6 Bridge St E Unit B
Tweed, Ontario K0K 3J0
(613) 478-6600

DIANA CASSIDY-BUSH
Salesperson
(613) 478-6600
Salesperson
(613) 478-6600

ROYAL LEPAGE PROALLIANCE REALTY
6 Bridge St E Unit B
Tweed, Ontario K0K 3J0
6 Bridge St E Unit B
Tweed, Ontario K0K 3J0
(613) 478-6600
Contact Us
Contact us for more information




















