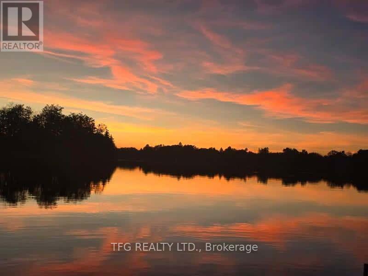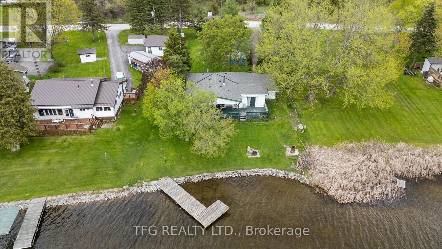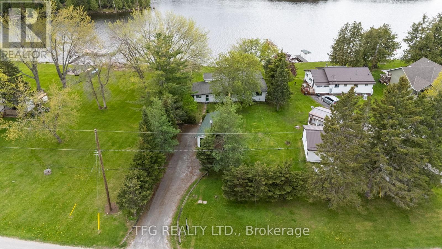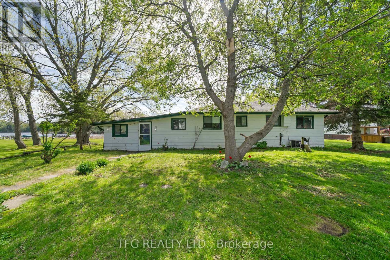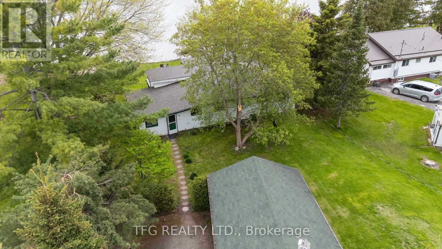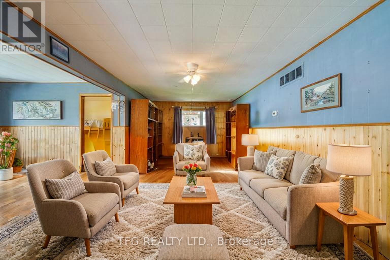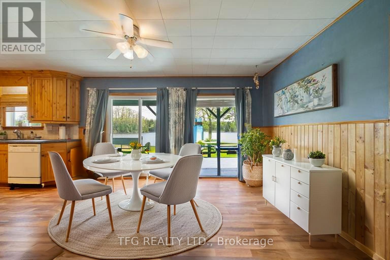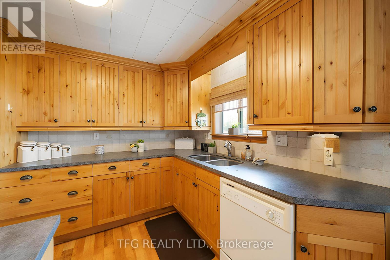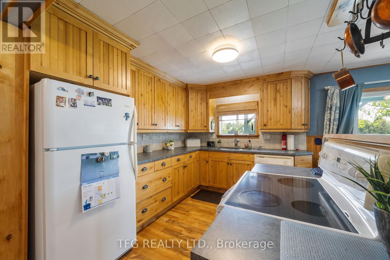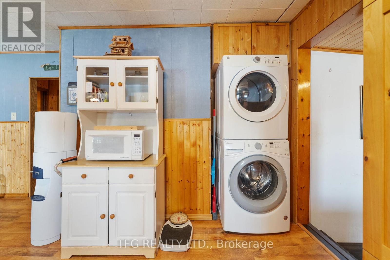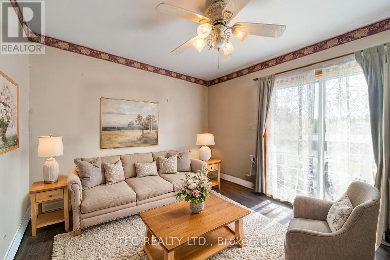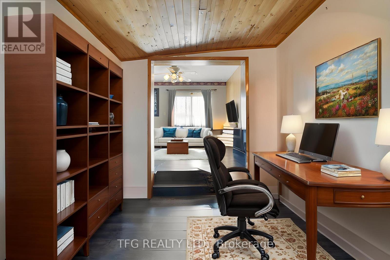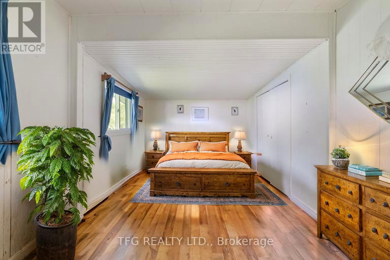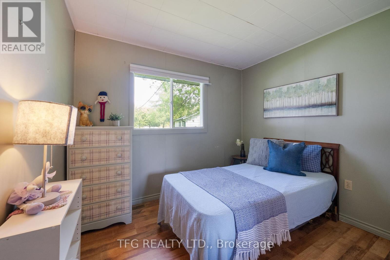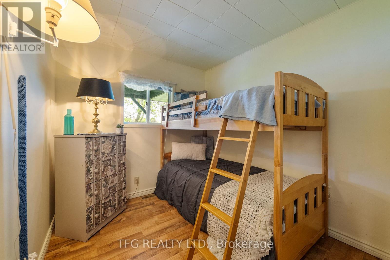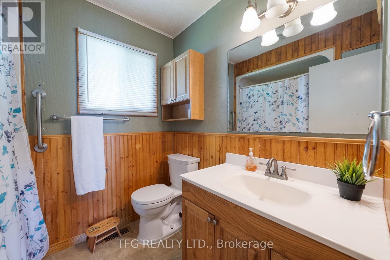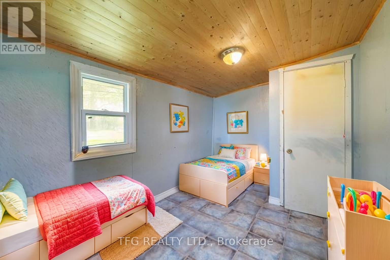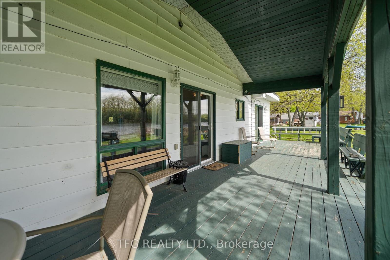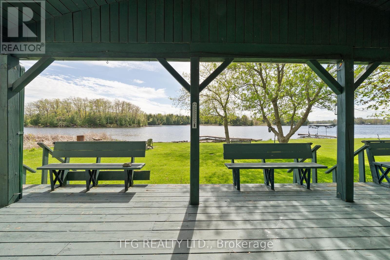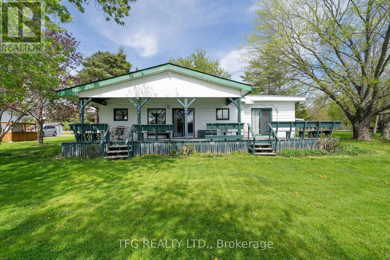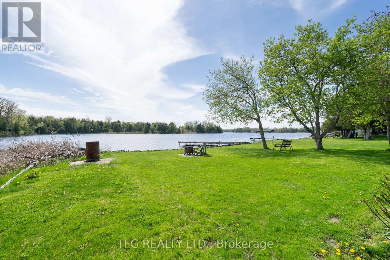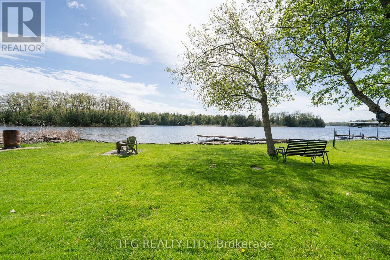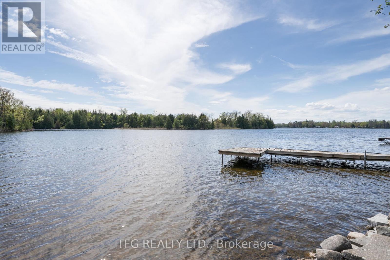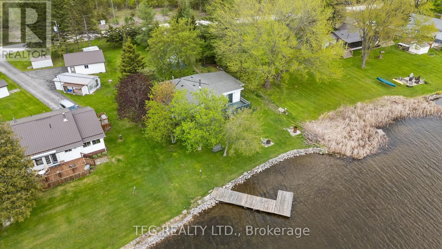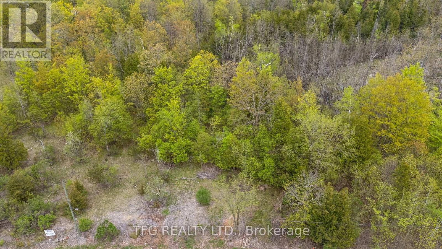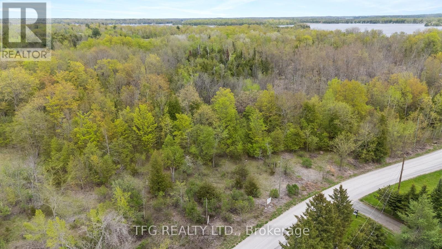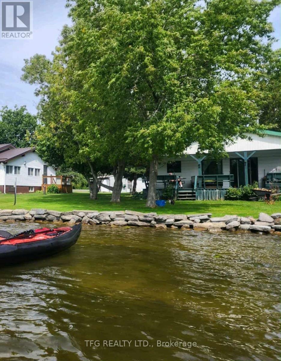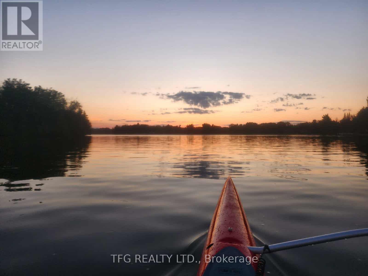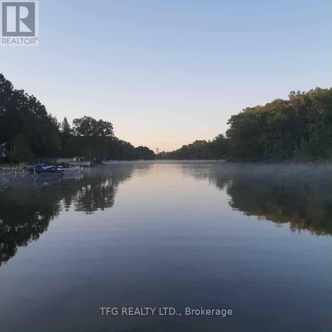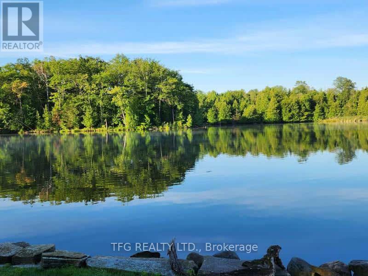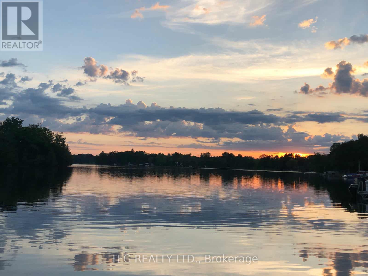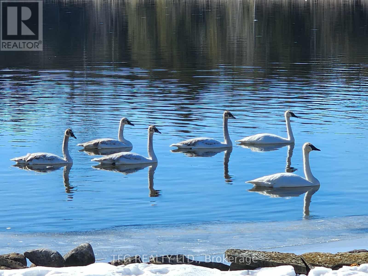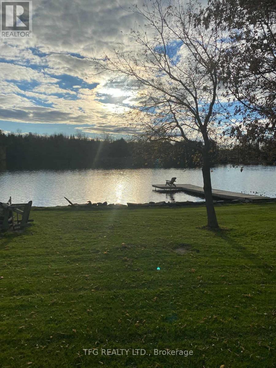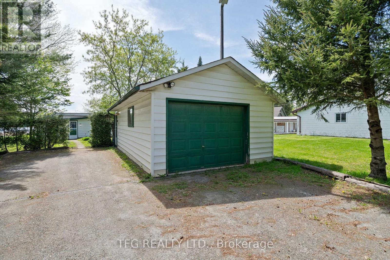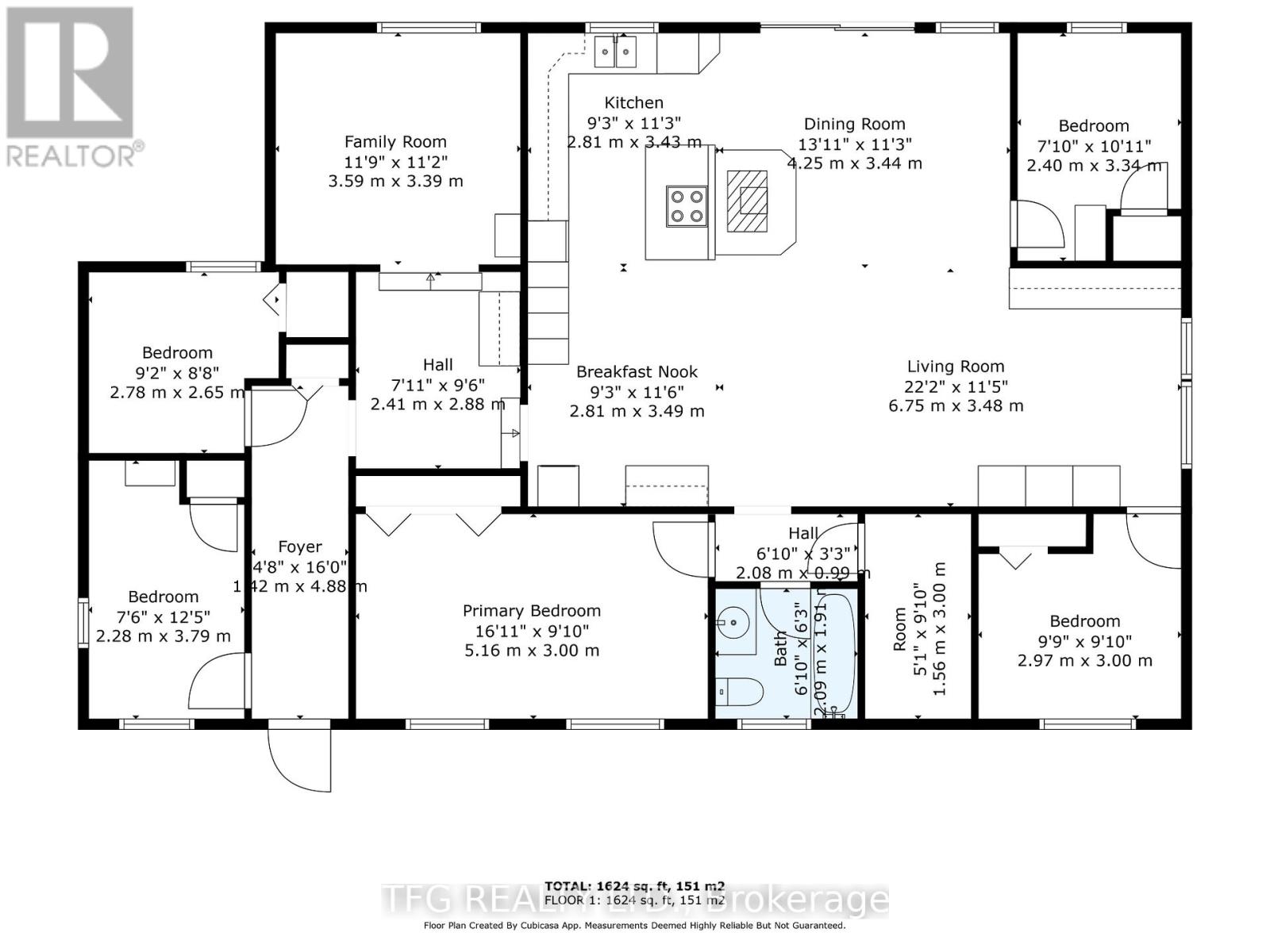 Karla Knows Quinte!
Karla Knows Quinte!112 Cedar Shores Drive Trent Hills, Ontario K0L 1Z0
$799,000
*2 Separate Lots* Waterfront oasis with western exposure on the beautiful Trent River with 70' of water frontage with dock and walk-in shoreline. Enjoy swimming, boating, and fishing along this lock-free 23km stretch of the Trent Severn Waterway between Hastings & Healey Falls. This charming family home boasts almost 1700sf of living space with lots of room for family and guests. Open concept great room boasts a kitchen with beautiful wood cabinetry, dining area and living room warmed by a central wood stove with a walk-out to the expansive deck. Open office area leads into family room/den (or 6th bedroom) with walk-out to deck. Large primary bedroom with double closets plus 4 additional bedrooms make this abode perfect for large families or gatherings with friends. Enjoy time outdoors and breathtaking sunsets on the partially-covered full-length deck with built-in bench seating overlooking the yard and riverfront. Detached 2-car garage with heated workshop, with work bench and separate electrical panel offers great bunkie potential as well as abundant storage. Shingles replaced 2023. Located on a quiet cul-de-sac with no immediate neighbours to the south makes offers the privacy and tranquility you've been looking for. Property comprised of 2 parcels - Main property 0.35 acre. Second parcel 1.13 acres across the road (PIN: 512100173). Located in family-friendly Cedar Shores community East of Peterborough and just south of Havelock. Whether you are looking for year-round living on the water or a quiet weekend getaway, this property offers the waterfront living you've been dreaming of! (id:47564)
Property Details
| MLS® Number | X12149564 |
| Property Type | Single Family |
| Community Name | Rural Trent Hills |
| Easement | Unknown |
| Parking Space Total | 6 |
| Structure | Porch, Dock |
| View Type | River View, Direct Water View |
| Water Front Type | Waterfront |
Building
| Bathroom Total | 1 |
| Bedrooms Above Ground | 5 |
| Bedrooms Total | 5 |
| Appliances | Water Softener, Dishwasher, Dryer, Stove, Washer, Window Coverings, Refrigerator |
| Architectural Style | Bungalow |
| Basement Type | Crawl Space |
| Construction Style Attachment | Detached |
| Cooling Type | Central Air Conditioning |
| Exterior Finish | Vinyl Siding |
| Fireplace Present | Yes |
| Fireplace Total | 1 |
| Fireplace Type | Woodstove |
| Heating Fuel | Propane |
| Heating Type | Forced Air |
| Stories Total | 1 |
| Size Interior | 1,500 - 2,000 Ft2 |
| Type | House |
Parking
| Detached Garage | |
| Garage |
Land
| Access Type | Public Road, Private Docking |
| Acreage | No |
| Sewer | Septic System |
| Size Depth | 198 Ft |
| Size Frontage | 77 Ft |
| Size Irregular | 77 X 198 Ft |
| Size Total Text | 77 X 198 Ft|1/2 - 1.99 Acres |
Rooms
| Level | Type | Length | Width | Dimensions |
|---|---|---|---|---|
| Main Level | Kitchen | 6.92 m | 2.81 m | 6.92 m x 2.81 m |
| Main Level | Dining Room | 4.25 m | 3.44 m | 4.25 m x 3.44 m |
| Main Level | Living Room | 6.75 m | 3.48 m | 6.75 m x 3.48 m |
| Main Level | Family Room | 3.59 m | 3.39 m | 3.59 m x 3.39 m |
| Main Level | Office | 2.88 m | 2.41 m | 2.88 m x 2.41 m |
| Main Level | Primary Bedroom | 5.16 m | 3 m | 5.16 m x 3 m |
| Main Level | Bedroom 2 | 3 m | 2.97 m | 3 m x 2.97 m |
| Main Level | Bedroom 3 | 3.34 m | 2.4 m | 3.34 m x 2.4 m |
| Main Level | Bedroom 4 | 2.78 m | 2.65 m | 2.78 m x 2.65 m |
| Main Level | Bedroom 5 | 3.79 m | 2.28 m | 3.79 m x 2.28 m |
https://www.realtor.ca/real-estate/28315245/112-cedar-shores-drive-trent-hills-rural-trent-hills

375 King Street West
Oshawa, Ontario L1J 2K3
(905) 240-7300
(905) 571-5437
www.tfgrealty.com/
Contact Us
Contact us for more information


