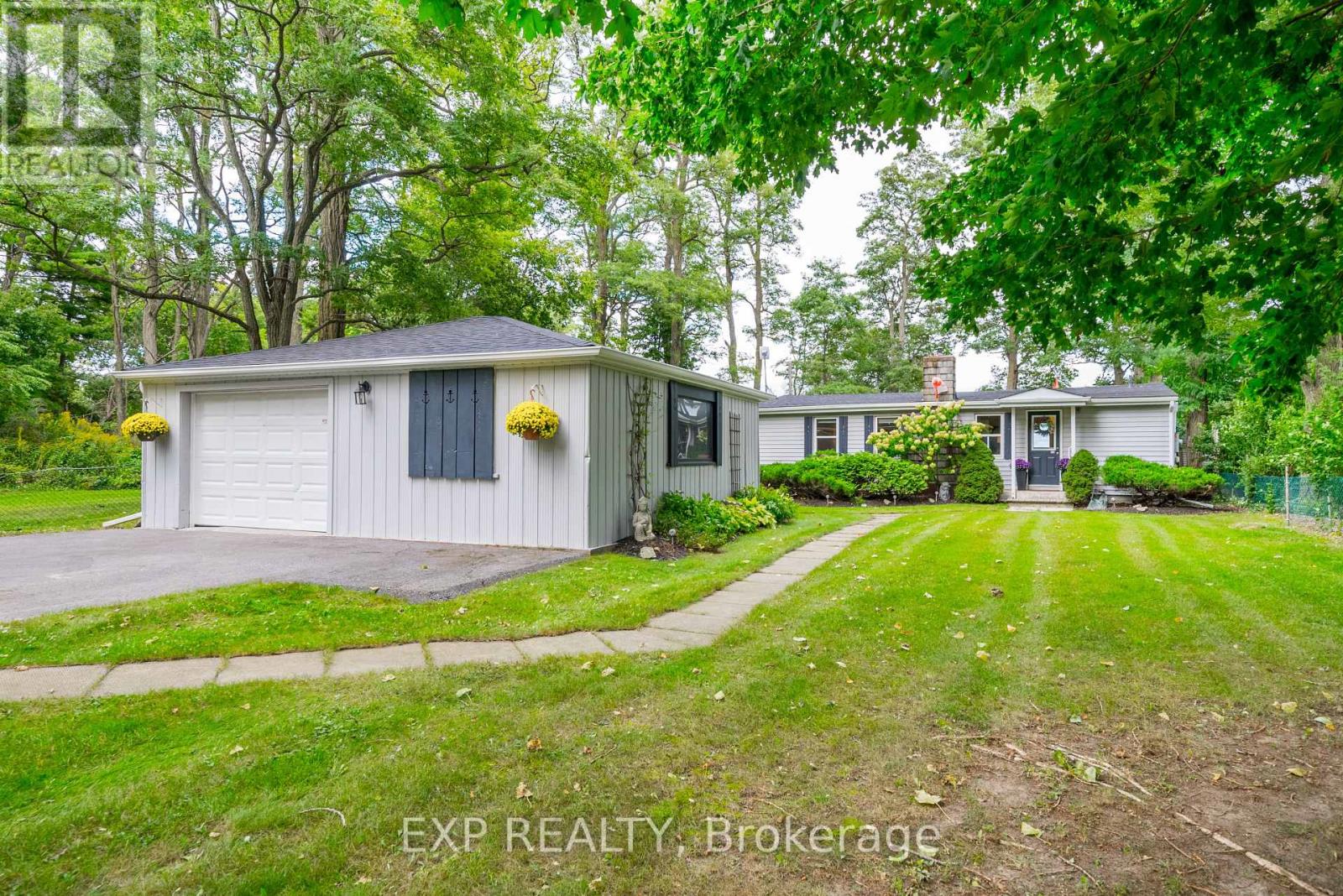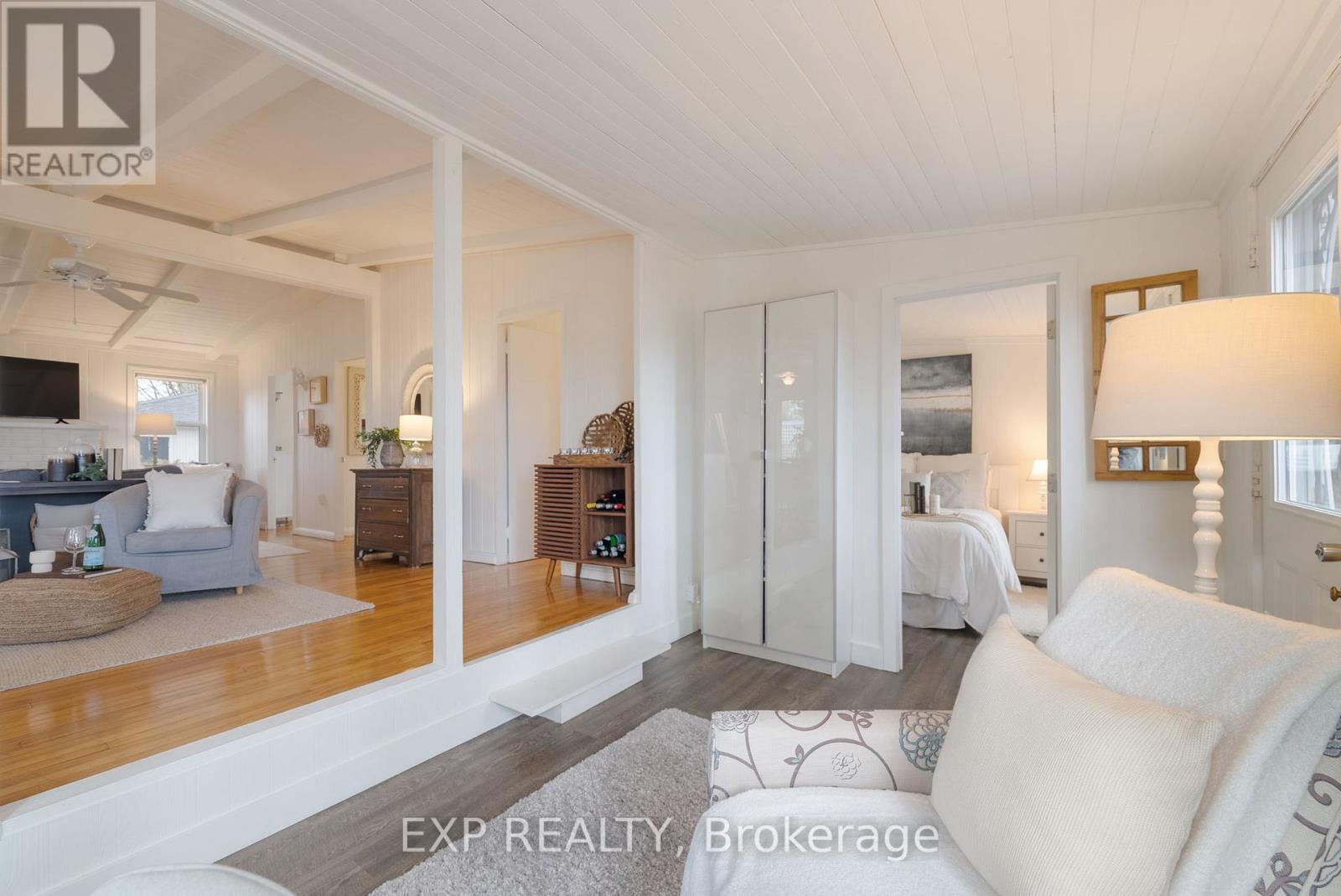4 Bedroom
1 Bathroom
1,100 - 1,500 ft2
Bungalow
Fireplace
Baseboard Heaters
Waterfront
$799,000
Your own waterfront oasis at 113 Victoria Beach Road! This inviting 4-bedroom home offers the perfect blend of comfort and character, tucked away on the shores of Lake Ontario. Offering a large open-concept living space, this beautifully maintained property is ideal for anyone dreaming of life by the water. Step inside to find gleaming hardwood floors, an efficient pellet fireplace in the spacious living room, and a stunning maple kitchen complete with granite countertops. The bright, flowing layout provides a warm and inviting atmosphere for everyday living and hosting alike. Outside, enjoy over 900 sq ft of waterfront decking, perfect for lounging, dining, or simply soaking in the stunning views. The large flat lot features meticulously kept gardens, a fire pit area, and a detached garage with parking for up to 8 vehicles, a rare find for lakeside properties! Additional updates include a new roof in 2022, ensuring peace of mind for years to come. Located just 8 minutes from Hwy 401, 14 minutes to Brighton, and 27 minutes to Cobourg, with schools and a provincial park nearby, this home offers both tranquility and convenience. An exceptional opportunity to own a well-maintained waterfront property in a sought-after lakeside community. (id:47564)
Property Details
|
MLS® Number
|
X12177708 |
|
Property Type
|
Single Family |
|
Community Name
|
Rural Cramahe |
|
Easement
|
Unknown, None |
|
Features
|
Cul-de-sac, Carpet Free |
|
Parking Space Total
|
7 |
|
Structure
|
Dock |
|
View Type
|
View, Direct Water View |
|
Water Front Type
|
Waterfront |
Building
|
Bathroom Total
|
1 |
|
Bedrooms Above Ground
|
4 |
|
Bedrooms Total
|
4 |
|
Age
|
51 To 99 Years |
|
Appliances
|
Dryer, Garage Door Opener, Microwave, Stove, Washer, Refrigerator |
|
Architectural Style
|
Bungalow |
|
Construction Style Attachment
|
Detached |
|
Exterior Finish
|
Vinyl Siding |
|
Fireplace Present
|
Yes |
|
Foundation Type
|
Slab |
|
Heating Fuel
|
Electric |
|
Heating Type
|
Baseboard Heaters |
|
Stories Total
|
1 |
|
Size Interior
|
1,100 - 1,500 Ft2 |
|
Type
|
House |
Parking
Land
|
Access Type
|
Year-round Access |
|
Acreage
|
No |
|
Sewer
|
Septic System |
|
Size Depth
|
285 Ft |
|
Size Frontage
|
60 Ft |
|
Size Irregular
|
60 X 285 Ft |
|
Size Total Text
|
60 X 285 Ft|under 1/2 Acre |
|
Surface Water
|
Lake/pond |
|
Zoning Description
|
Sr |
Rooms
| Level |
Type |
Length |
Width |
Dimensions |
|
Main Level |
Foyer |
2.62 m |
1.17 m |
2.62 m x 1.17 m |
|
Main Level |
Kitchen |
2.11 m |
3.43 m |
2.11 m x 3.43 m |
|
Main Level |
Dining Room |
2.46 m |
3.45 m |
2.46 m x 3.45 m |
|
Main Level |
Living Room |
7.19 m |
4.11 m |
7.19 m x 4.11 m |
|
Main Level |
Office |
2.49 m |
4.14 m |
2.49 m x 4.14 m |
|
Main Level |
Primary Bedroom |
3.25 m |
2.44 m |
3.25 m x 2.44 m |
|
Main Level |
Bedroom 2 |
3.25 m |
2.34 m |
3.25 m x 2.34 m |
|
Main Level |
Bedroom 3 |
3.23 m |
2.21 m |
3.23 m x 2.21 m |
|
Main Level |
Bedroom 4 |
2.92 m |
2.39 m |
2.92 m x 2.39 m |
|
Main Level |
Bathroom |
2.16 m |
2.51 m |
2.16 m x 2.51 m |
Utilities
https://www.realtor.ca/real-estate/28376385/113-victoria-beach-road-cramahe-rural-cramahe
AARON FARROW
Salesperson
(866) 530-7737
 Karla Knows Quinte!
Karla Knows Quinte!

























