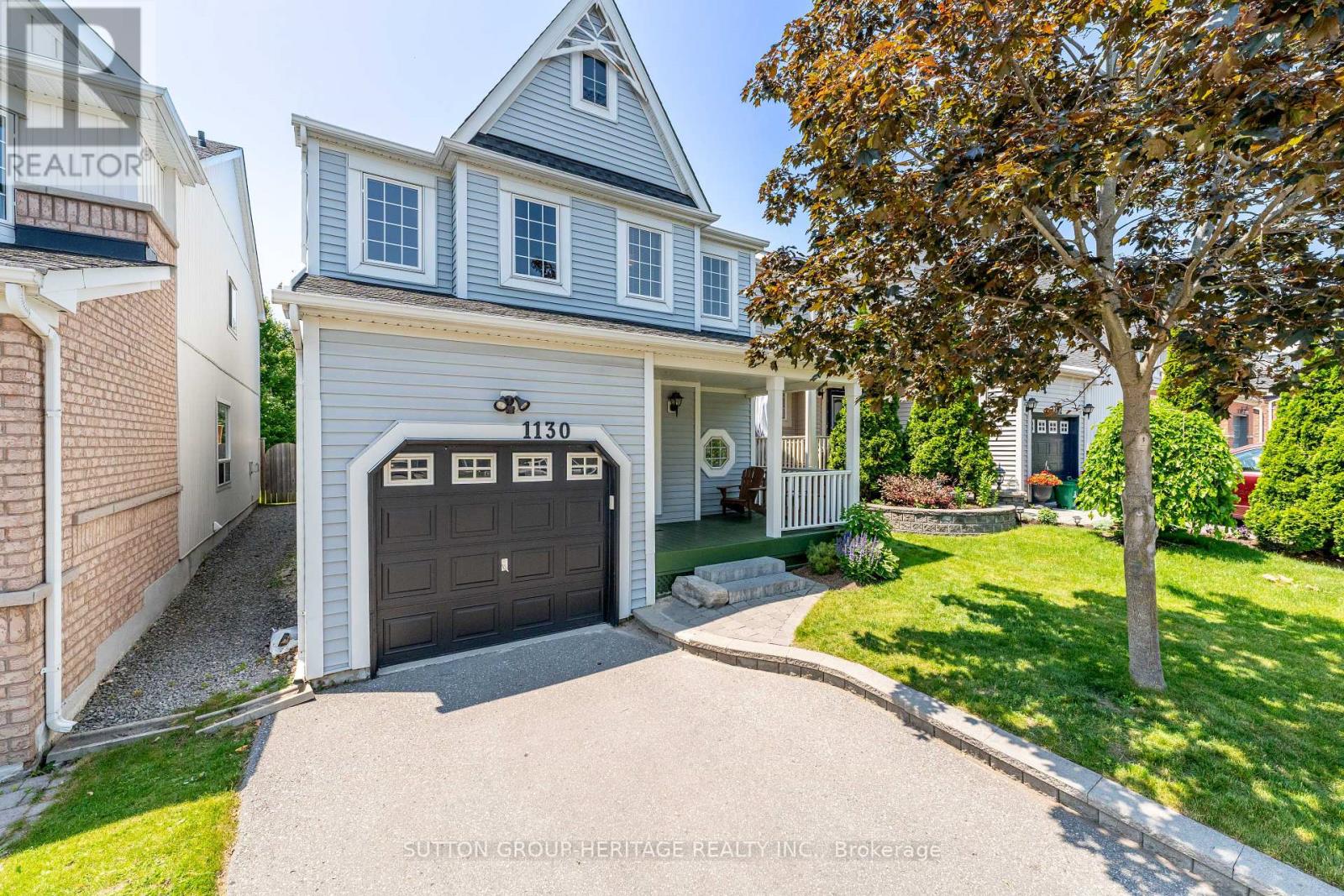 Karla Knows Quinte!
Karla Knows Quinte!1130 Tall Pine Avenue Oshawa, Ontario L1K 2X9
$859,000
Beautiful Detached Home in a peaceful family neighborhood! Enjoy bright, sun-filled rooms and an inviting open-concept design perfect for modern living. The striking open-to-above entrance creates a welcoming atmosphere, while the large eat-in kitchen features stainless steel appliances and a convenient walk-out to the backyard deck - ideal for indoor-outdoor living and entertaining. Relax or gather in the spacious family and living rooms, or take advantage of the fully finished basement, perfect for children's play, a home theatre, or entertaining guests. This home offers three generous bedrooms and a backyard oasis with a charming wood deck. Conveniently located within walking distance to schools, parks, shops, transit, and more - this home truly has it all! (id:47564)
Open House
This property has open houses!
2:00 pm
Ends at:4:00 pm
Property Details
| MLS® Number | E12219741 |
| Property Type | Single Family |
| Community Name | Pinecrest |
| Amenities Near By | Hospital, Park, Public Transit, Schools |
| Equipment Type | Water Heater - Electric, Water Heater - Gas |
| Features | Ravine, Open Space, Flat Site, Dry, Level |
| Parking Space Total | 2 |
| Rental Equipment Type | Water Heater - Electric, Water Heater - Gas |
| Structure | Deck |
Building
| Bathroom Total | 3 |
| Bedrooms Above Ground | 3 |
| Bedrooms Total | 3 |
| Appliances | Window Coverings |
| Basement Type | Full |
| Construction Style Attachment | Detached |
| Cooling Type | Central Air Conditioning |
| Exterior Finish | Vinyl Siding |
| Flooring Type | Hardwood, Ceramic, Carpeted |
| Foundation Type | Concrete |
| Half Bath Total | 1 |
| Heating Fuel | Natural Gas |
| Heating Type | Forced Air |
| Stories Total | 2 |
| Size Interior | 1,500 - 2,000 Ft2 |
| Type | House |
| Utility Water | Municipal Water |
Parking
| Attached Garage | |
| Garage |
Land
| Acreage | No |
| Fence Type | Fenced Yard |
| Land Amenities | Hospital, Park, Public Transit, Schools |
| Sewer | Sanitary Sewer |
| Size Depth | 112 Ft ,8 In |
| Size Frontage | 30 Ft ,2 In |
| Size Irregular | 30.2 X 112.7 Ft |
| Size Total Text | 30.2 X 112.7 Ft|under 1/2 Acre |
| Zoning Description | Residential |
Rooms
| Level | Type | Length | Width | Dimensions |
|---|---|---|---|---|
| Second Level | Primary Bedroom | 5.18 m | 3.19 m | 5.18 m x 3.19 m |
| Second Level | Bedroom 2 | 3.05 m | 3.08 m | 3.05 m x 3.08 m |
| Second Level | Bedroom 3 | 3.39 m | 3.23 m | 3.39 m x 3.23 m |
| Basement | Games Room | Measurements not available | ||
| Main Level | Living Room | 5.73 m | 3.38 m | 5.73 m x 3.38 m |
| Main Level | Dining Room | 5.73 m | 3.38 m | 5.73 m x 3.38 m |
| Main Level | Kitchen | 5.21 m | 3.23 m | 5.21 m x 3.23 m |
| In Between | Media | 1.65 m | 1.56 m | 1.65 m x 1.56 m |
https://www.realtor.ca/real-estate/28466573/1130-tall-pine-avenue-oshawa-pinecrest-pinecrest

Salesperson
(905) 619-9500
33 Downie Crescent
Brooklin, Ontario L1M 1J2
(905) 619-9500
www.suttonheritage.ca/
Contact Us
Contact us for more information
















































