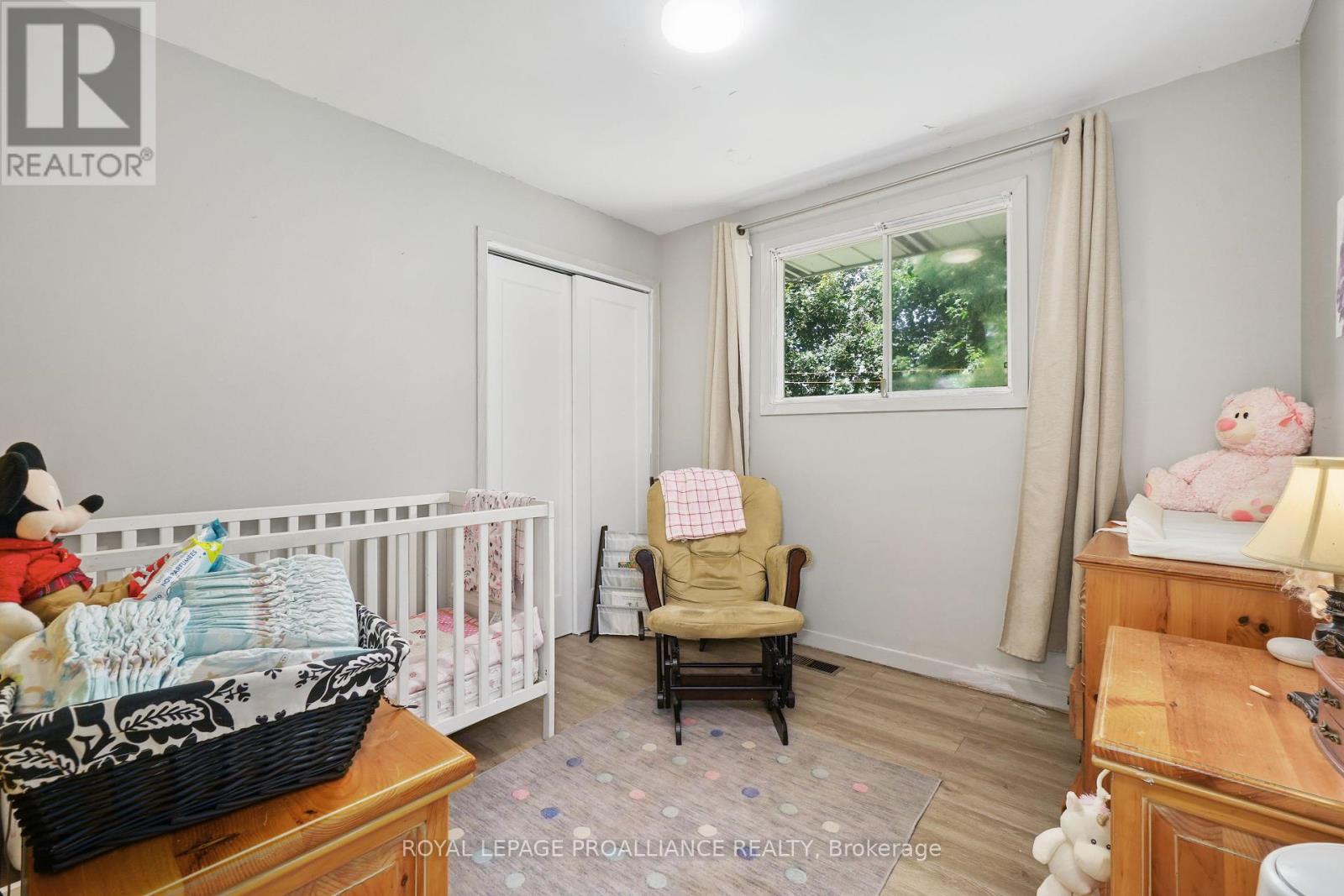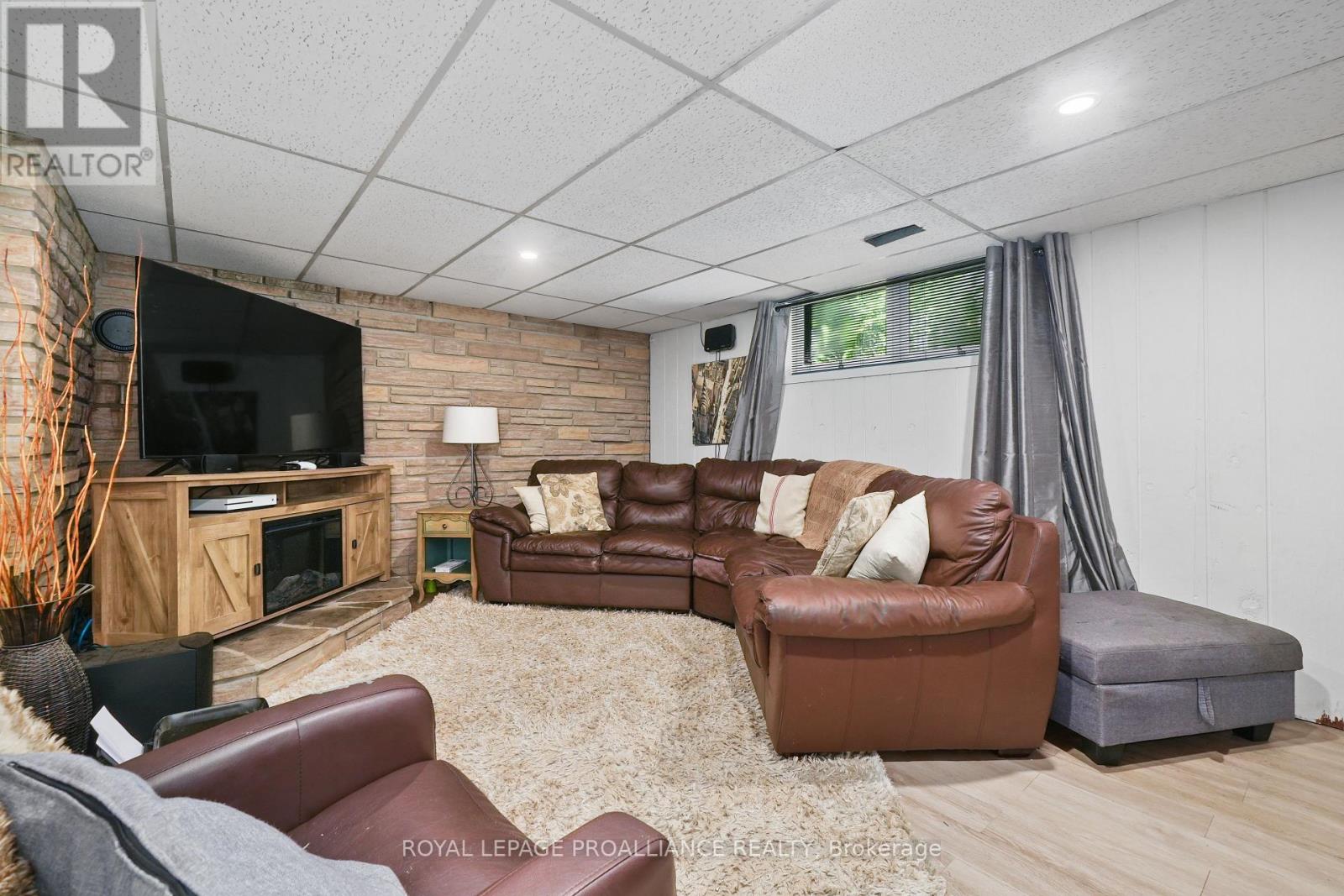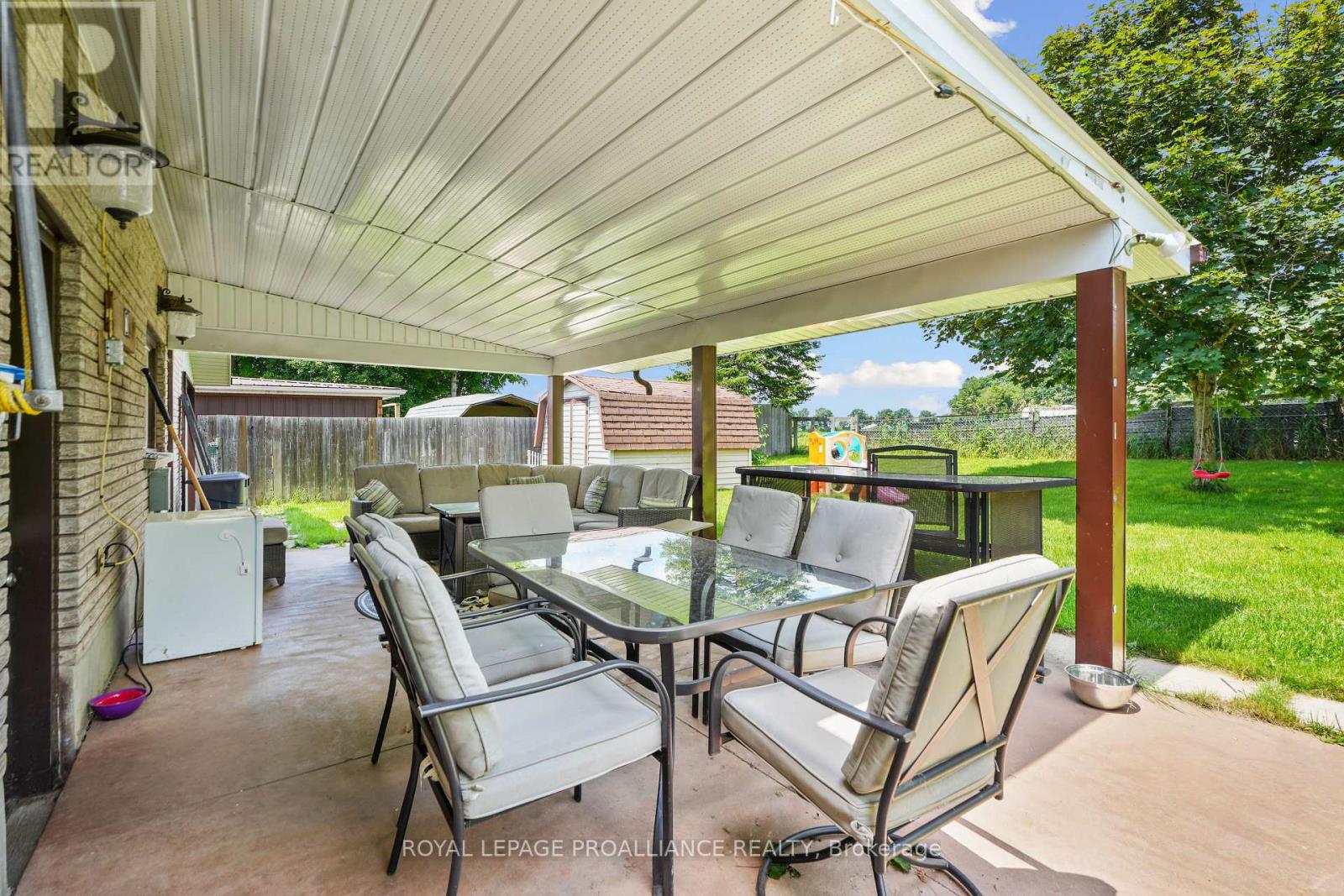 Karla Knows Quinte!
Karla Knows Quinte!114 County Rd 35 Trent Hills, Ontario K0L 1Y0
$559,000
OWN! or RENT TO OWN!! Welcome to your dream home! This delightful 4-bedroom, 2-bathroom bungalow is nestled on a picturesque country lot, offering the perfect blend of tranquility and convenience. Just 15 minutes from the charming towns of Hastings and Campbellford, you'll enjoy the best of both worlds: peaceful rural living with easy access to amenities. The fenced-in yard is perfect for children, pets, and outdoor activities, ensuring privacy and security. Additionally, a three-season sunroom provides a versatile space to enjoy the beauty of every season, ideal for morning coffee, reading, or entertaining. The expansive country lot offers endless possibilities for gardening, recreation, or simply soaking in the serene countryside. Situated in a friendly community, this home is a short drive from Hastings and Campbellford, where you'll find shops, restaurants, schools, and healthcare services. Embrace the country lifestyle without sacrificing convenience in this beautiful, move-in-ready bungalow. Don't miss this opportunity to own a piece of country paradise. Onlyl 1.5 hrs to Toronto . (id:47564)
Property Details
| MLS® Number | X8477162 |
| Property Type | Single Family |
| Community Name | Rural Trent Hills |
| Amenities Near By | Hospital, Marina |
| Community Features | School Bus |
| Features | Level Lot, Level |
| Parking Space Total | 8 |
Building
| Bathroom Total | 2 |
| Bedrooms Above Ground | 3 |
| Bedrooms Below Ground | 1 |
| Bedrooms Total | 4 |
| Appliances | Dishwasher, Microwave, Refrigerator, Stove |
| Architectural Style | Bungalow |
| Basement Development | Finished |
| Basement Type | Full (finished) |
| Construction Style Attachment | Detached |
| Cooling Type | Central Air Conditioning |
| Exterior Finish | Brick |
| Foundation Type | Block |
| Heating Fuel | Propane |
| Heating Type | Forced Air |
| Stories Total | 1 |
| Type | House |
Parking
| Attached Garage |
Land
| Acreage | No |
| Land Amenities | Hospital, Marina |
| Landscape Features | Landscaped |
| Sewer | Septic System |
| Size Irregular | 101 X 169 Ft ; 100.ft X 101.36 Ft X 169.91 Ft 150. Ft |
| Size Total Text | 101 X 169 Ft ; 100.ft X 101.36 Ft X 169.91 Ft 150. Ft|under 1/2 Acre |
Rooms
| Level | Type | Length | Width | Dimensions |
|---|---|---|---|---|
| Basement | Bathroom | 2.56 m | 1.95 m | 2.56 m x 1.95 m |
| Basement | Laundry Room | 6.84 m | 4 m | 6.84 m x 4 m |
| Basement | Family Room | 11.88 m | 3.99 m | 11.88 m x 3.99 m |
| Basement | Bedroom 4 | 3.77 m | 4 m | 3.77 m x 4 m |
| Main Level | Kitchen | 3.58 m | 2.92 m | 3.58 m x 2.92 m |
| Main Level | Dining Room | 4.94 m | 3.99 m | 4.94 m x 3.99 m |
| Main Level | Living Room | 5.38 m | 3.99 m | 5.38 m x 3.99 m |
| Main Level | Sunroom | 3.93 m | 4.83 m | 3.93 m x 4.83 m |
| Main Level | Primary Bedroom | 3.32 m | 3 m | 3.32 m x 3 m |
| Main Level | Bedroom 2 | 3.56 m | 4 m | 3.56 m x 4 m |
| Main Level | Bedroom 3 | 2.8 m | 2.92 m | 2.8 m x 2.92 m |
| Main Level | Bathroom | 2.62 m | 29.2 m | 2.62 m x 29.2 m |
https://www.realtor.ca/real-estate/27089429/114-county-rd-35-trent-hills-rural-trent-hills

19b Front St S Po Box 1026
Campbellford, Ontario K0L 1L0
(705) 653-3456
(705) 653-5300
Interested?
Contact us for more information


































