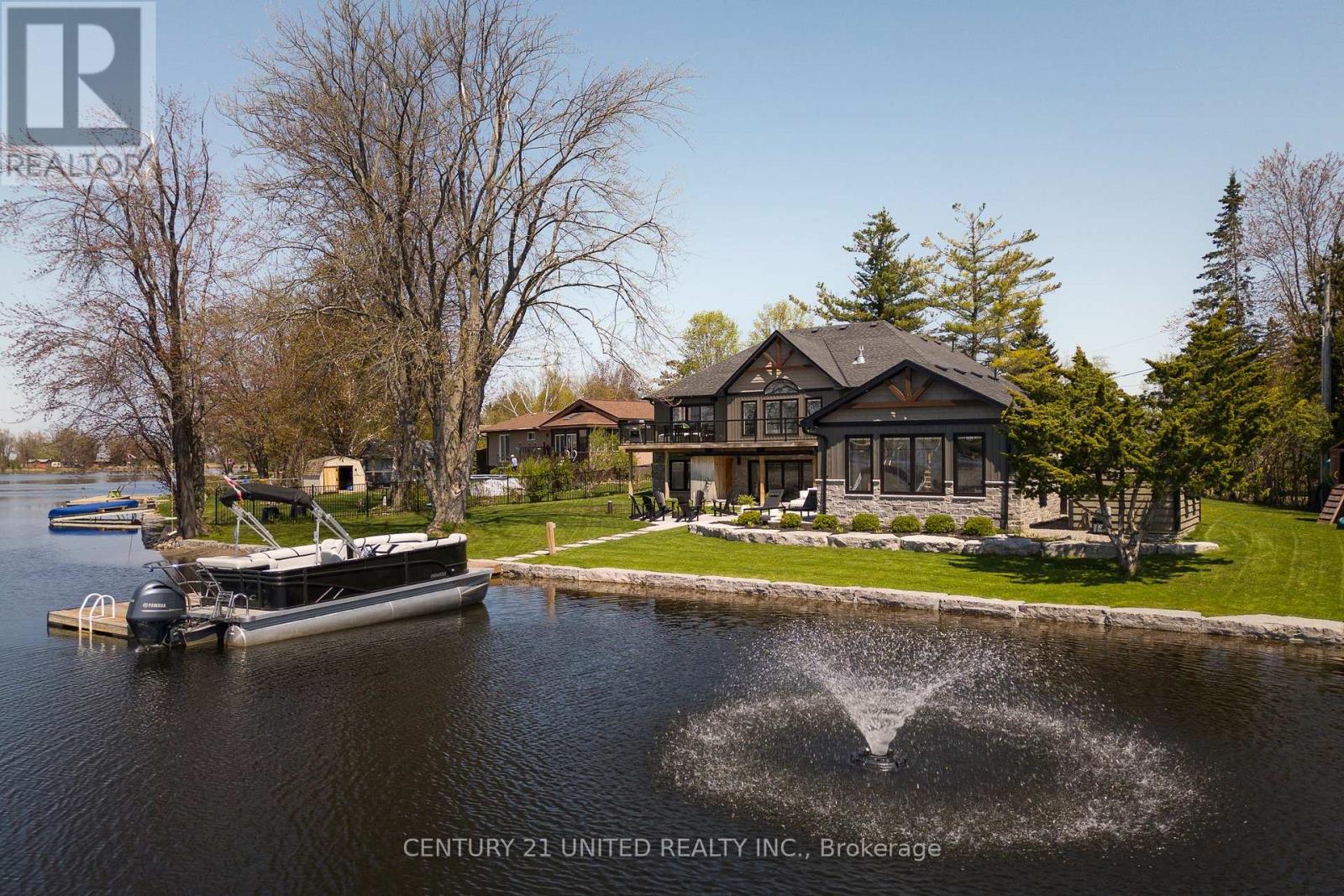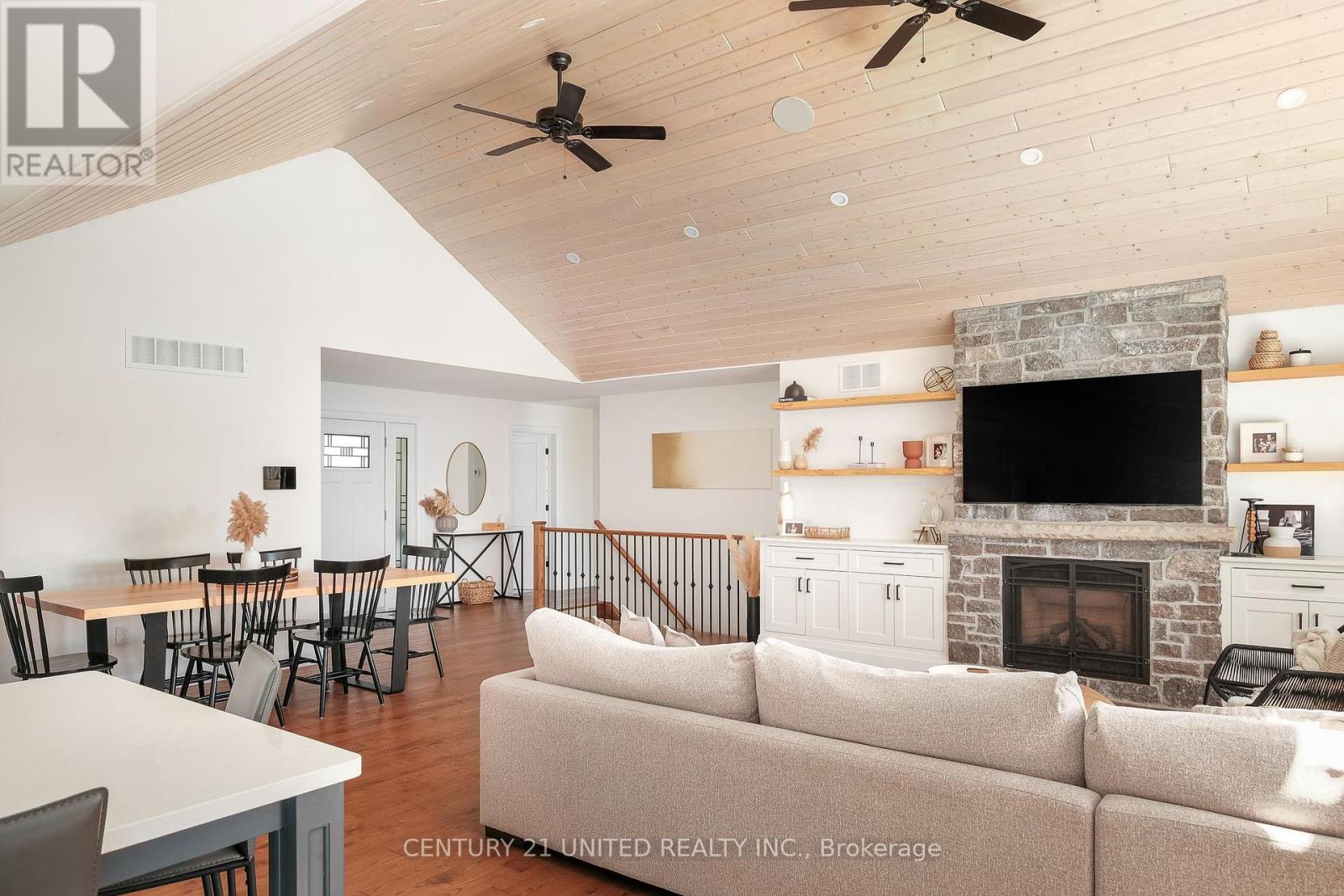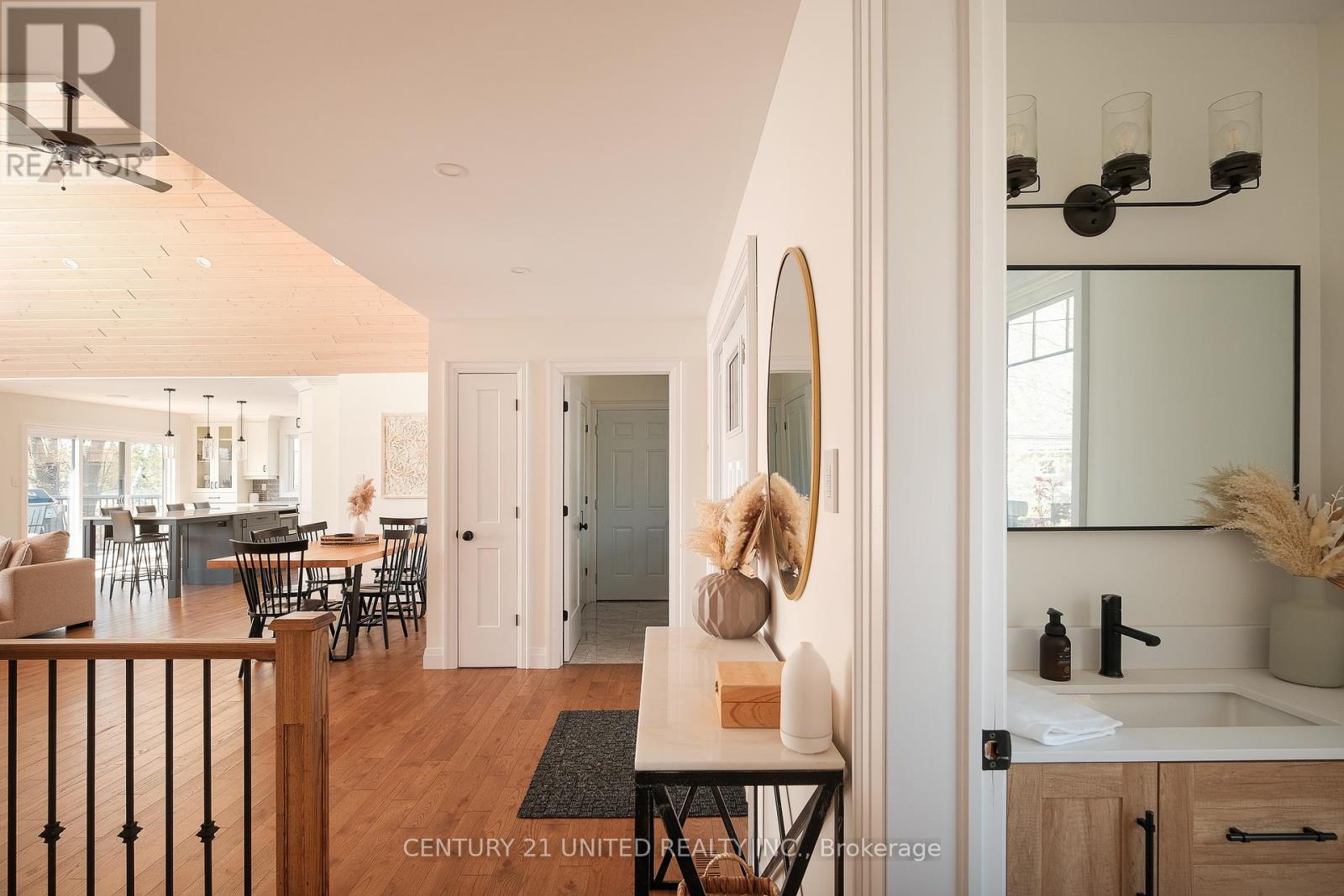4 Bedroom
3 Bathroom
1,100 - 1,500 ft2
Raised Bungalow
Fireplace
Central Air Conditioning
Radiant Heat
Waterfront
$1,499,900
Immaculate custom built waterfront home in desirable Buckhorn Lake Location just a short drive to Peterborough. This 2017 custom built family home offers the complete waterfront package with prime western exposure. Features include a bright and spacious home layout, double walkout's to raised deck and fully landscaped yard, detached heated boathouse studio, armour stone frontage, dock and more. The main floor offers a large foyer entry, vaulted ceiling living room with gas fireplace, custom kitchen with walkout, main floor laundry, 2 pc bath, and a dream primary bedroom suite including a walk in closet, 5 pc bathroom, and lake view walkout. The lower level offers a rec room with walkout to Hot Tub patio, three large bedrooms, a full bathroom, utility room, and bonus room. Additional features include natural gas radiant floor heating, an attached 14' ceiling heated garage, built in speakers, security and camera package, 24 kw Generac generator system, custom armour stone landscaping, floating dock, paved driveway, and more. Prime access to Buckhorn Lake and the Kawartha Tri Lake system. (id:47564)
Property Details
|
MLS® Number
|
X12153253 |
|
Property Type
|
Single Family |
|
Community Name
|
Selwyn |
|
Easement
|
Unknown |
|
Equipment Type
|
None |
|
Features
|
Cul-de-sac |
|
Parking Space Total
|
4 |
|
Rental Equipment Type
|
None |
|
Structure
|
Boathouse, Dock |
|
View Type
|
Lake View, Direct Water View |
|
Water Front Type
|
Waterfront |
Building
|
Bathroom Total
|
3 |
|
Bedrooms Above Ground
|
1 |
|
Bedrooms Below Ground
|
3 |
|
Bedrooms Total
|
4 |
|
Age
|
6 To 15 Years |
|
Amenities
|
Fireplace(s) |
|
Appliances
|
Water Heater, Water Softener, Dishwasher, Dryer, Stove, Washer, Window Coverings, Refrigerator |
|
Architectural Style
|
Raised Bungalow |
|
Basement Development
|
Finished |
|
Basement Features
|
Walk Out |
|
Basement Type
|
Full (finished) |
|
Construction Style Attachment
|
Detached |
|
Cooling Type
|
Central Air Conditioning |
|
Exterior Finish
|
Stone, Vinyl Siding |
|
Fireplace Present
|
Yes |
|
Fireplace Total
|
1 |
|
Foundation Type
|
Poured Concrete |
|
Half Bath Total
|
1 |
|
Heating Fuel
|
Natural Gas |
|
Heating Type
|
Radiant Heat |
|
Stories Total
|
1 |
|
Size Interior
|
1,100 - 1,500 Ft2 |
|
Type
|
House |
|
Utility Water
|
Drilled Well |
Parking
Land
|
Access Type
|
Public Road, Private Docking |
|
Acreage
|
No |
|
Sewer
|
Holding Tank |
|
Size Depth
|
157 Ft |
|
Size Frontage
|
180 Ft |
|
Size Irregular
|
180 X 157 Ft |
|
Size Total Text
|
180 X 157 Ft|under 1/2 Acre |
|
Zoning Description
|
Residential |
Rooms
| Level |
Type |
Length |
Width |
Dimensions |
|
Lower Level |
Bedroom 3 |
4.69 m |
4.47 m |
4.69 m x 4.47 m |
|
Lower Level |
Bathroom |
2.96 m |
2.46 m |
2.96 m x 2.46 m |
|
Lower Level |
Other |
2.33 m |
1.94 m |
2.33 m x 1.94 m |
|
Lower Level |
Bedroom 4 |
5.39 m |
4.37 m |
5.39 m x 4.37 m |
|
Lower Level |
Utility Room |
3.24 m |
3.1 m |
3.24 m x 3.1 m |
|
Lower Level |
Bedroom 2 |
4.58 m |
3.5 m |
4.58 m x 3.5 m |
|
Lower Level |
Recreational, Games Room |
5.5 m |
4.3 m |
5.5 m x 4.3 m |
|
Main Level |
Dining Room |
2.53 m |
2.28 m |
2.53 m x 2.28 m |
|
Main Level |
Living Room |
5.31 m |
5.18 m |
5.31 m x 5.18 m |
|
Main Level |
Kitchen |
5.07 m |
4.7 m |
5.07 m x 4.7 m |
|
Main Level |
Bathroom |
2.16 m |
1.11 m |
2.16 m x 1.11 m |
|
Main Level |
Laundry Room |
2.43 m |
2.35 m |
2.43 m x 2.35 m |
|
Main Level |
Primary Bedroom |
4.71 m |
4.05 m |
4.71 m x 4.05 m |
|
Main Level |
Bathroom |
3.59 m |
2.43 m |
3.59 m x 2.43 m |
|
Main Level |
Foyer |
2.98 m |
1.94 m |
2.98 m x 1.94 m |
Utilities
|
Electricity
|
Installed |
|
Natural Gas Available
|
Available |
https://www.realtor.ca/real-estate/28323221/1168-roger-place-selwyn-selwyn
 Karla Knows Quinte!
Karla Knows Quinte!





















































