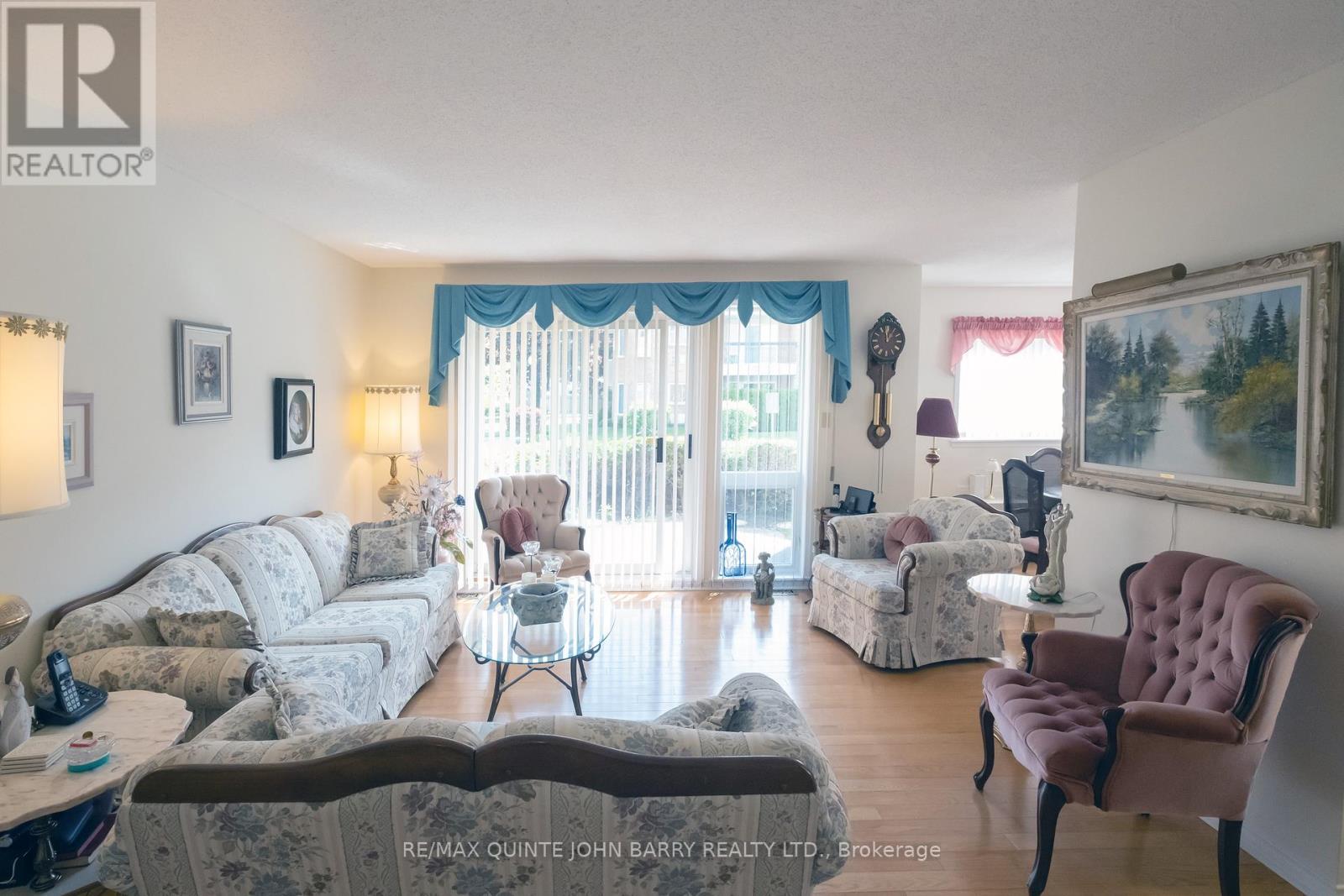 Karla Knows Quinte!
Karla Knows Quinte!117 - 52 Tripp Boulevard Quinte West, Ontario K8V 5V1
$399,900Maintenance, Insurance, Water, Parking
$898.13 Monthly
Maintenance, Insurance, Water, Parking
$898.13 MonthlyWelcome to this beautiful ground level corner unit condo, perfectly situated to maximize natural light with large windows throughout. This bright and spacious home features a thoughtfully designed layout with 2 generous bedrooms and 2 bathrooms, including a master retreat complete with a 4 pc ensuite. The inviting kitchen offers a dedicated eating area, ideal for casual dining or morning coffee, and flows seamlessly into the open-concept dining and living rooms, highlighted by rich hardwood floors. Step out onto your private patio a perfect space for relaxing or entertaining outdoors. Enjoy the convenience of in-suite laundry, ample storage, and easy ground-level access with no stairs. Located in a well-maintained complex close to parks, shopping, transit, and more, this condo is ideal for downsizers, first-time buyers, or anyone seeking comfortable one level living. (id:47564)
Property Details
| MLS® Number | X12181576 |
| Property Type | Single Family |
| Community Name | Trenton Ward |
| Community Features | Pet Restrictions |
| Features | Balcony, Level, In Suite Laundry |
| Parking Space Total | 1 |
| Structure | Patio(s) |
Building
| Bathroom Total | 2 |
| Bedrooms Above Ground | 2 |
| Bedrooms Total | 2 |
| Age | 31 To 50 Years |
| Amenities | Storage - Locker |
| Appliances | Dishwasher, Dryer, Stove, Washer, Refrigerator |
| Cooling Type | Central Air Conditioning |
| Exterior Finish | Brick |
| Flooring Type | Tile, Hardwood, Carpeted |
| Foundation Type | Poured Concrete |
| Heating Fuel | Electric |
| Heating Type | Heat Pump |
| Size Interior | 1,200 - 1,399 Ft2 |
| Type | Apartment |
Parking
| Underground | |
| Garage |
Land
| Acreage | No |
| Landscape Features | Landscaped |
Rooms
| Level | Type | Length | Width | Dimensions |
|---|---|---|---|---|
| Main Level | Foyer | 1.045 m | 2.948 m | 1.045 m x 2.948 m |
| Main Level | Kitchen | 2.89 m | 4.974 m | 2.89 m x 4.974 m |
| Main Level | Dining Room | 3.023 m | 5.081 m | 3.023 m x 5.081 m |
| Main Level | Living Room | 4.764 m | 4.183 m | 4.764 m x 4.183 m |
| Main Level | Primary Bedroom | 5.83 m | 4.45 m | 5.83 m x 4.45 m |
| Main Level | Bedroom 2 | 3.017 m | 3.604 m | 3.017 m x 3.604 m |
| Main Level | Laundry Room | 1.612 m | 2.659 m | 1.612 m x 2.659 m |

Broker of Record
(613) 392-6596

Contact Us
Contact us for more information





























