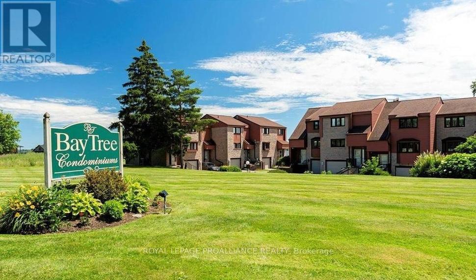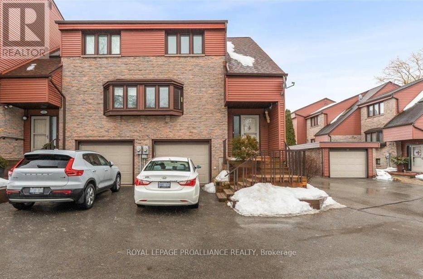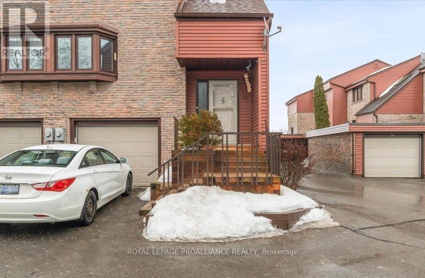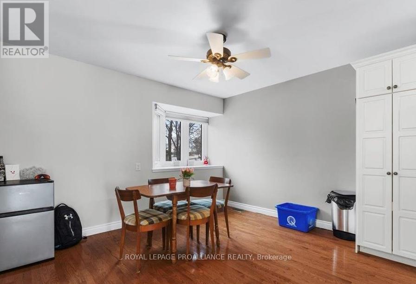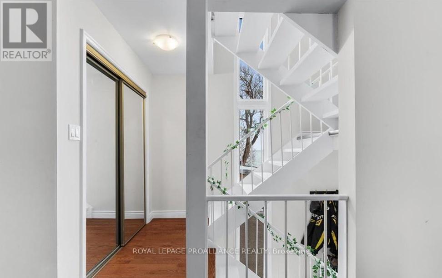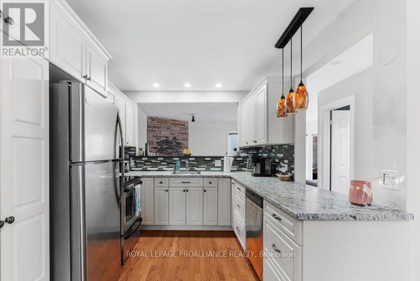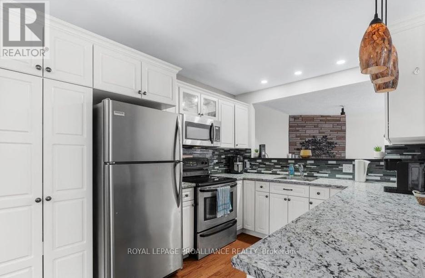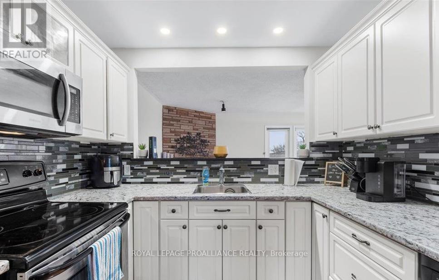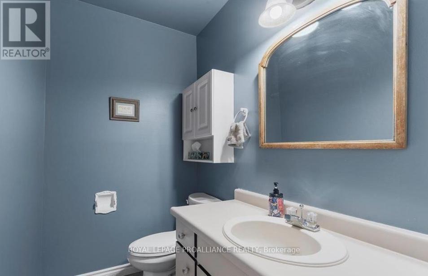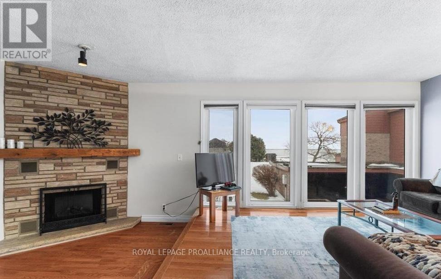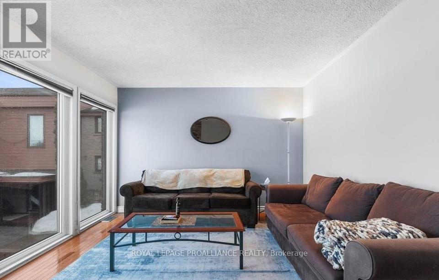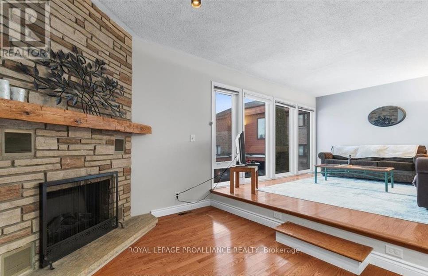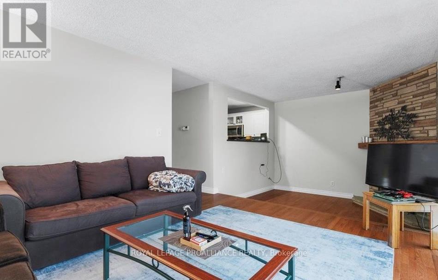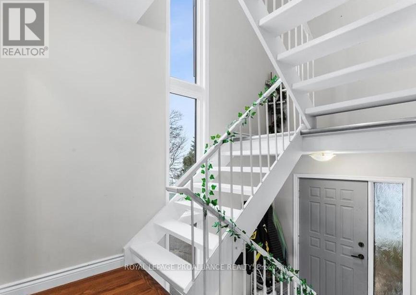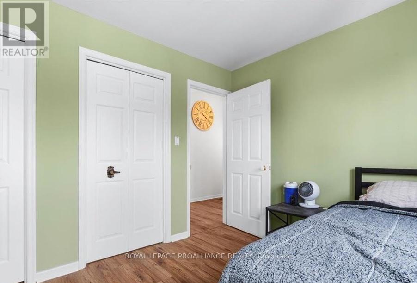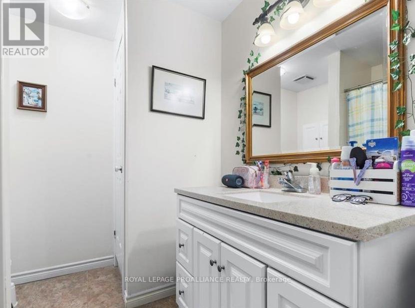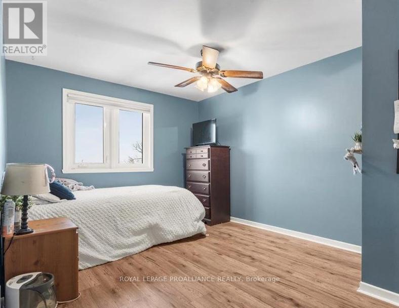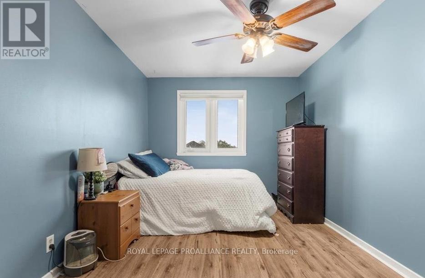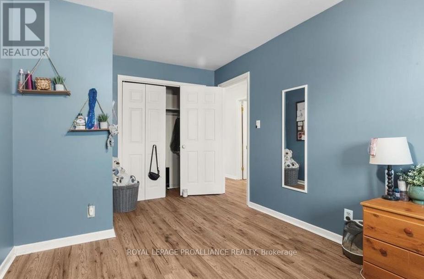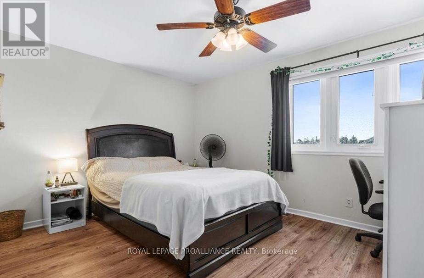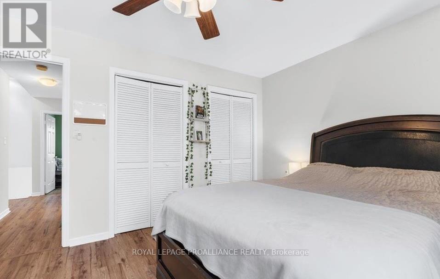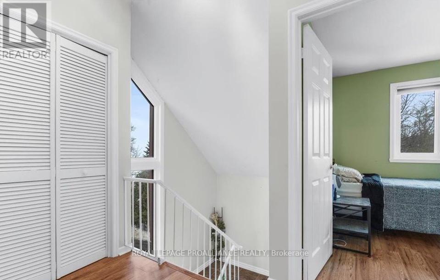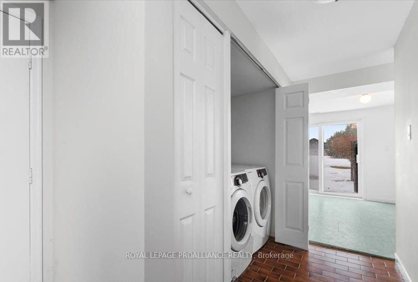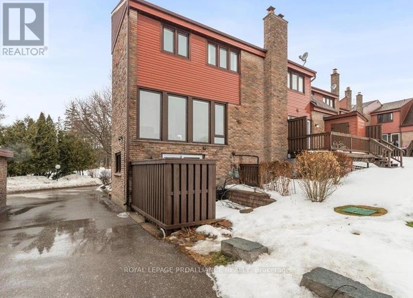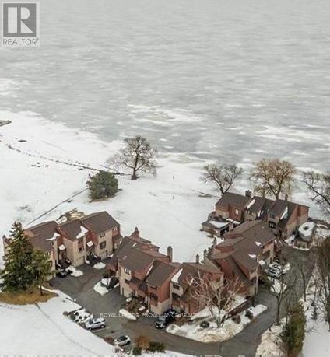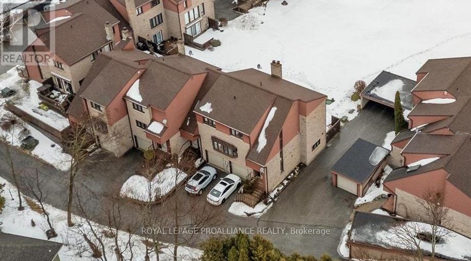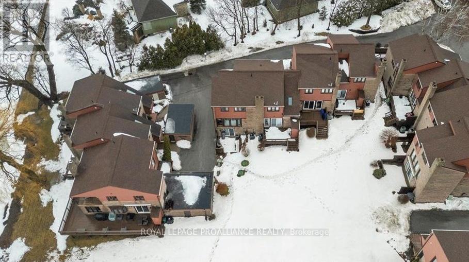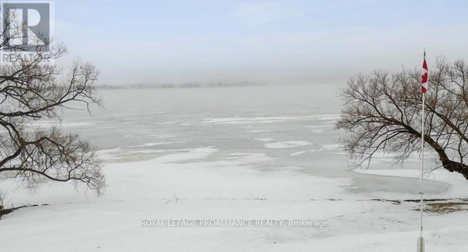 Karla Knows Quinte!
Karla Knows Quinte!12 - 1798 Old Highway 2 Belleville, Ontario K8N 4Z2
$2,500 Monthly
Welcome to your next chapter at Bay Tree Condos. Tucked into a quiet waterfront townhouse community, this beautiful! 3-bedroom home offers a rare sense of peace and privacy. Hardwood floors, a warm gas fireplace, and large windows bring in natural light and views of the water. The kitchen and dining area flow together for easy everyday living, with a charming pass-through to the living room-perfect for staying connected while hosting. Upstairs, find three comfortable bedrooms and a full 4-piece bath. A 2-piece on the main floor adds convenience. Downstairs, a walk-out basement with in-unit laundry offers flexible space-ideal for a home gym or studio-and opens to a private stone courtyard overlooking the bay. Garage + driveway parking included. Utilities extra. This isn't just a place to live-it's a place to slow down, recharge, and feel connected. (id:47564)
Property Details
| MLS® Number | X12206098 |
| Property Type | Single Family |
| Community Name | Belleville Ward |
| Easement | Unknown, None |
| Features | Carpet Free, In Suite Laundry |
| Parking Space Total | 2 |
| View Type | Direct Water View |
| Water Front Type | Waterfront |
Building
| Bathroom Total | 2 |
| Bedrooms Above Ground | 3 |
| Bedrooms Total | 3 |
| Basement Development | Finished |
| Basement Features | Walk Out |
| Basement Type | Partial (finished) |
| Construction Style Attachment | Attached |
| Cooling Type | Central Air Conditioning |
| Exterior Finish | Brick, Vinyl Siding |
| Fireplace Present | Yes |
| Foundation Type | Poured Concrete |
| Half Bath Total | 1 |
| Heating Fuel | Natural Gas |
| Heating Type | Forced Air |
| Stories Total | 2 |
| Size Interior | 700 - 1,100 Ft2 |
| Type | Row / Townhouse |
| Utility Water | Municipal Water |
Parking
| Attached Garage | |
| Garage |
Land
| Access Type | Public Road, Highway Access |
| Acreage | No |
| Sewer | Septic System |
Rooms
| Level | Type | Length | Width | Dimensions |
|---|---|---|---|---|
| Second Level | Bedroom | 3.33 m | 3.95 m | 3.33 m x 3.95 m |
| Second Level | Bedroom 2 | 2.85 m | 4.77 m | 2.85 m x 4.77 m |
| Second Level | Bedroom 3 | 2.53 m | 3.67 m | 2.53 m x 3.67 m |
| Second Level | Bathroom | 3.3 m | 2.5 m | 3.3 m x 2.5 m |
| Lower Level | Laundry Room | 0.75 m | 1.5 m | 0.75 m x 1.5 m |
| Lower Level | Recreational, Games Room | 3.59 m | 4.55 m | 3.59 m x 4.55 m |
| Lower Level | Utility Room | 1.04 m | 2.76 m | 1.04 m x 2.76 m |
| Main Level | Dining Room | 3.78 m | 3.9 m | 3.78 m x 3.9 m |
| Main Level | Kitchen | 2.68 m | 2.7 m | 2.68 m x 2.7 m |
| Main Level | Living Room | 3.62 m | 6.88 m | 3.62 m x 6.88 m |
| Main Level | Bathroom | 2.12 m | 1.54 m | 2.12 m x 1.54 m |
Salesperson
(613) 438-9445

357 Front Street
Belleville, Ontario K8N 2Z9
(613) 966-6060
(613) 966-2904
www.discoverroyallepage.ca/
Contact Us
Contact us for more information


