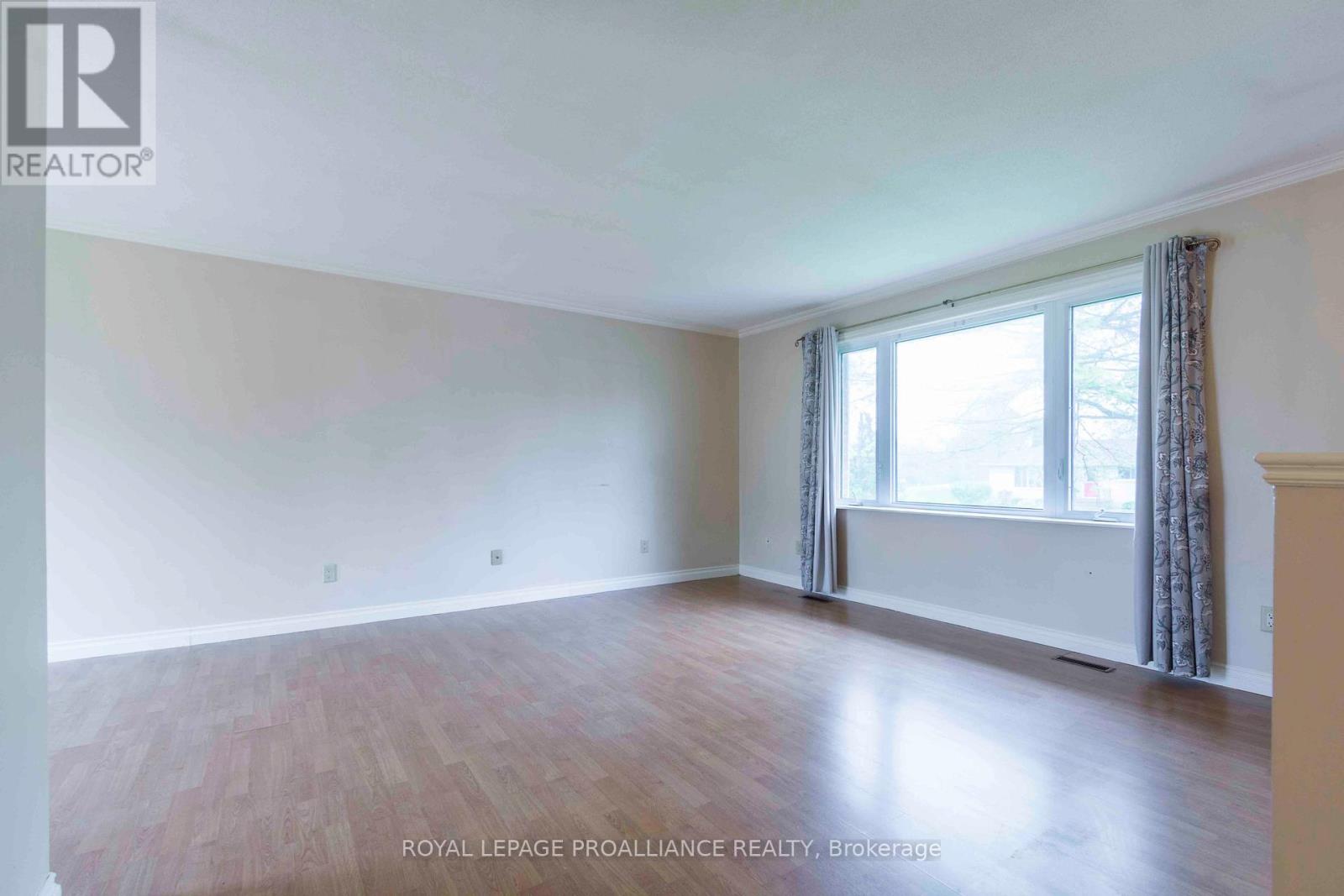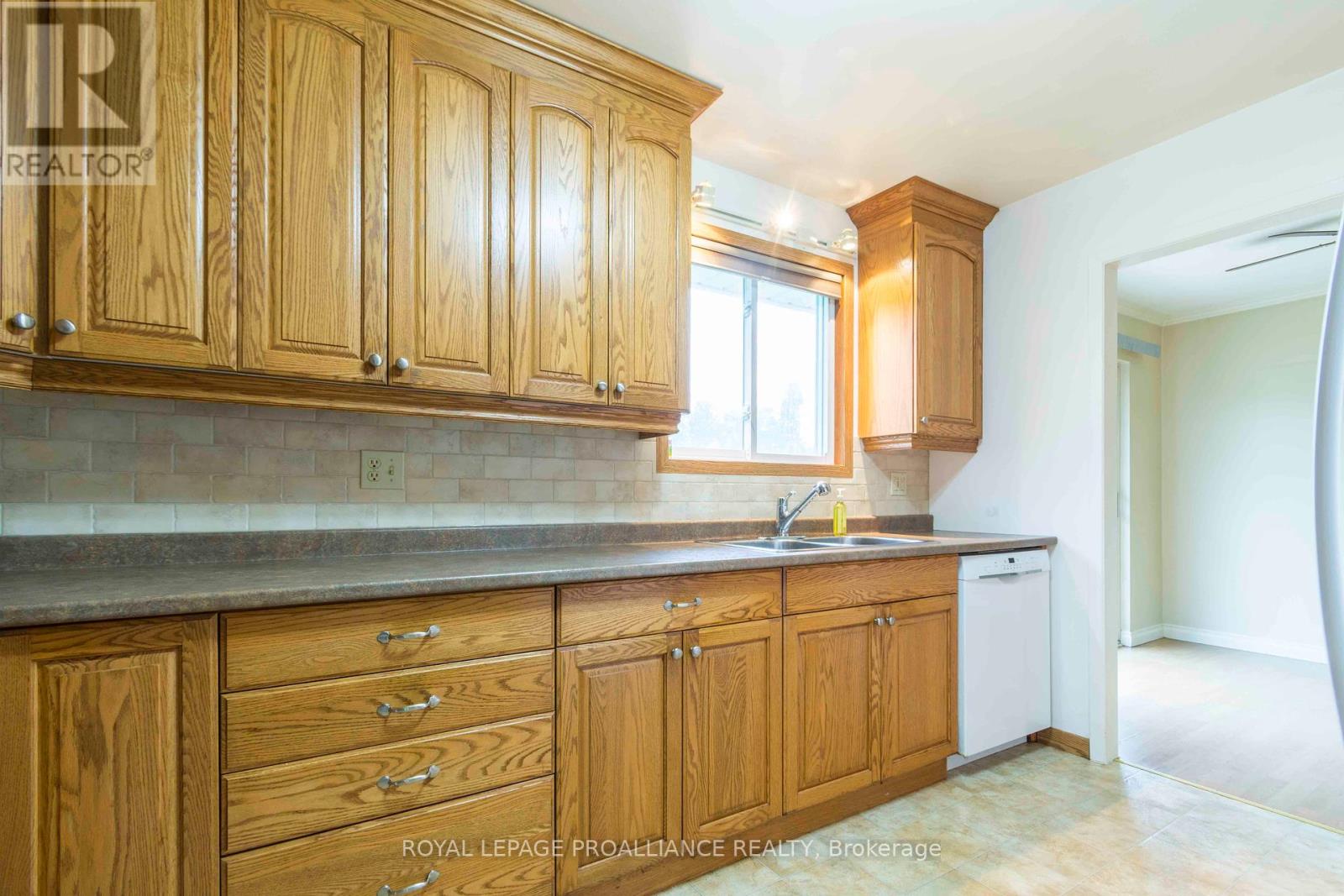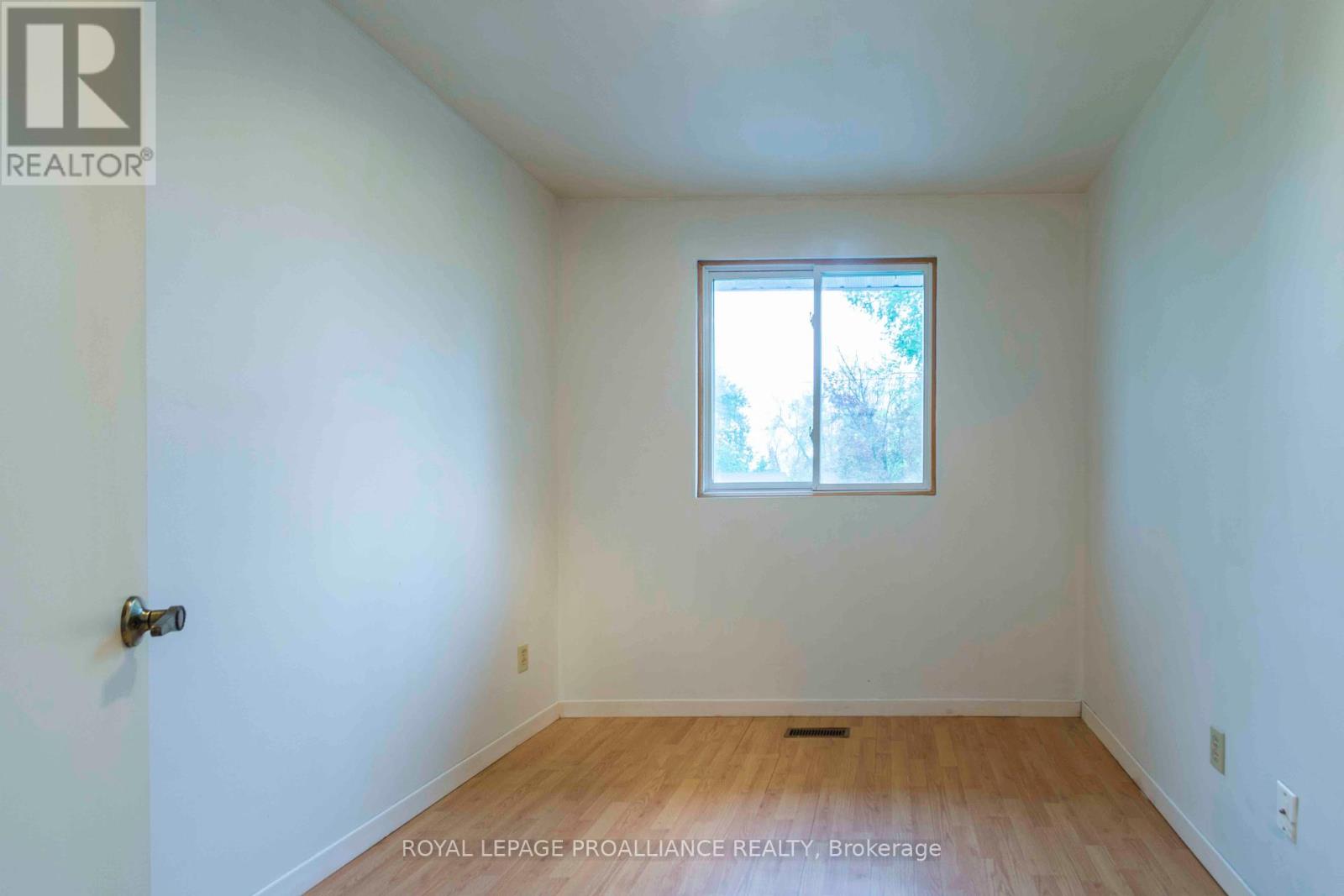 Karla Knows Quinte!
Karla Knows Quinte!12 Highside Road Quinte West, Ontario K8V 5P5
$460,000
Second source of income? Multi-generational requirement? This centrally located home is the one for you - this 3 bedroom 2 bath home has a separate entrance and foyer for the lower level which could easily be converted to a one bedroom unit. Updated windows, kitchen with under valence lighting/backsplash and pull out pantry drawers, both bathrooms have also been updated, inside entry from garage and driveway, generator for peace of mind living, lots of parking, good size lot, a few hundred yards to the Bay of Quinte. 10 mins or less to CFB Trenton, Loyalist College, Belleville and 401. Quick possession possible! (id:47564)
Property Details
| MLS® Number | X12171239 |
| Property Type | Single Family |
| Community Name | Sidney Ward |
| Amenities Near By | Hospital, Marina, Park, Schools |
| Community Features | School Bus |
| Features | Sump Pump |
| Parking Space Total | 5 |
| Structure | Deck, Shed |
Building
| Bathroom Total | 2 |
| Bedrooms Above Ground | 3 |
| Bedrooms Total | 3 |
| Age | 31 To 50 Years |
| Appliances | Water Softener, Garage Door Opener, Window Coverings |
| Architectural Style | Raised Bungalow |
| Basement Development | Finished |
| Basement Features | Separate Entrance |
| Basement Type | N/a (finished) |
| Construction Style Attachment | Detached |
| Cooling Type | Central Air Conditioning |
| Exterior Finish | Brick, Vinyl Siding |
| Fire Protection | Smoke Detectors |
| Foundation Type | Block |
| Heating Fuel | Natural Gas |
| Heating Type | Forced Air |
| Stories Total | 1 |
| Size Interior | 1,100 - 1,500 Ft2 |
| Type | House |
| Utility Power | Generator |
| Utility Water | Municipal Water |
Parking
| Attached Garage | |
| Garage |
Land
| Acreage | No |
| Land Amenities | Hospital, Marina, Park, Schools |
| Sewer | Septic System |
| Size Depth | 161 Ft |
| Size Frontage | 104 Ft |
| Size Irregular | 104 X 161 Ft |
| Size Total Text | 104 X 161 Ft|under 1/2 Acre |
Rooms
| Level | Type | Length | Width | Dimensions |
|---|---|---|---|---|
| Lower Level | Recreational, Games Room | 6.8 m | 4.1 m | 6.8 m x 4.1 m |
| Main Level | Living Room | 4.5 m | 4.13 m | 4.5 m x 4.13 m |
| Main Level | Dining Room | 2.8 m | 2.6 m | 2.8 m x 2.6 m |
| Main Level | Kitchen | 3.7 m | 2.6 m | 3.7 m x 2.6 m |
| Main Level | Bedroom | 2.9 m | 2.5 m | 2.9 m x 2.5 m |
| Main Level | Bedroom | 3.2 m | 2.6 m | 3.2 m x 2.6 m |
| Main Level | Bedroom | 3.7 m | 3.2 m | 3.7 m x 3.2 m |
https://www.realtor.ca/real-estate/28362390/12-highside-road-quinte-west-sidney-ward-sidney-ward
Broker
(613) 392-7777

(613) 394-4837
(613) 394-2897

Broker
(613) 394-4837

(613) 394-4837
(613) 394-2897
Contact Us
Contact us for more information


























