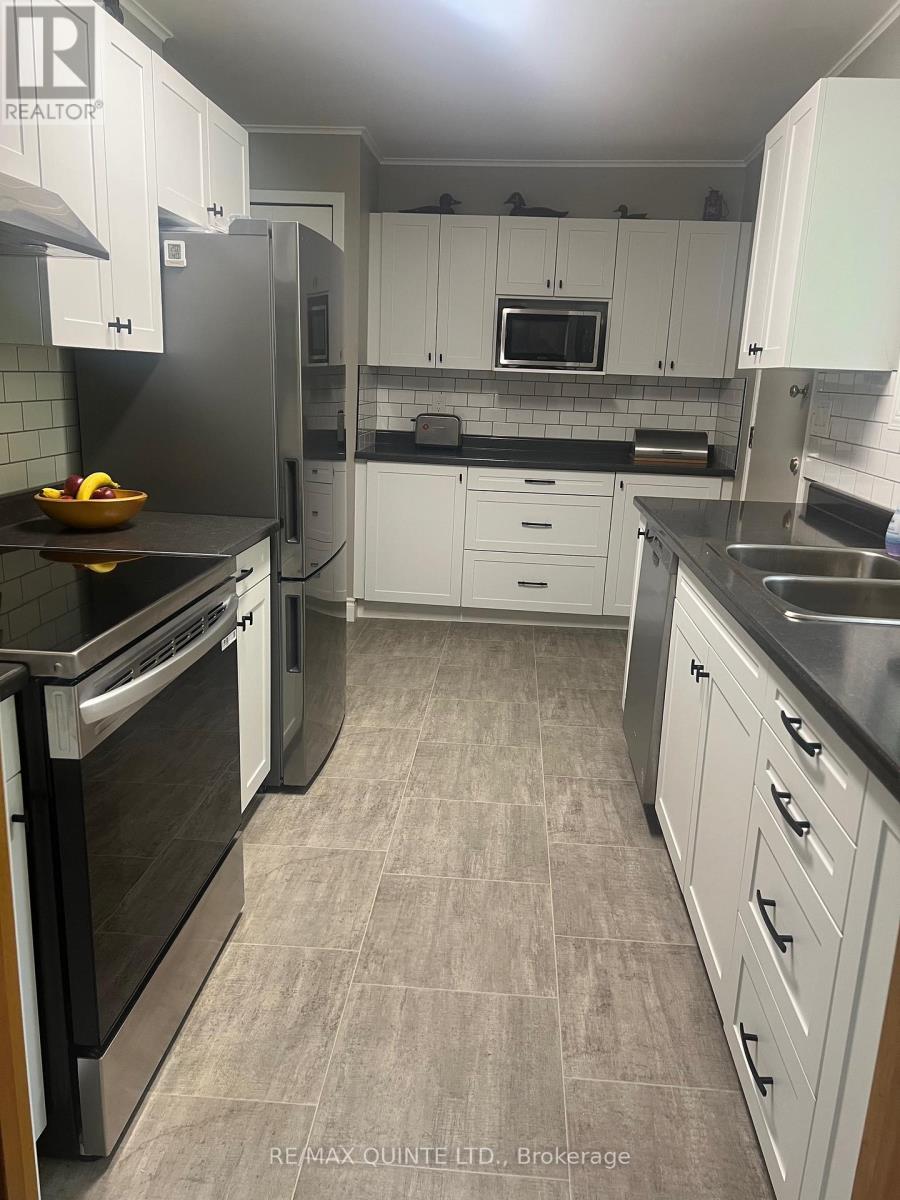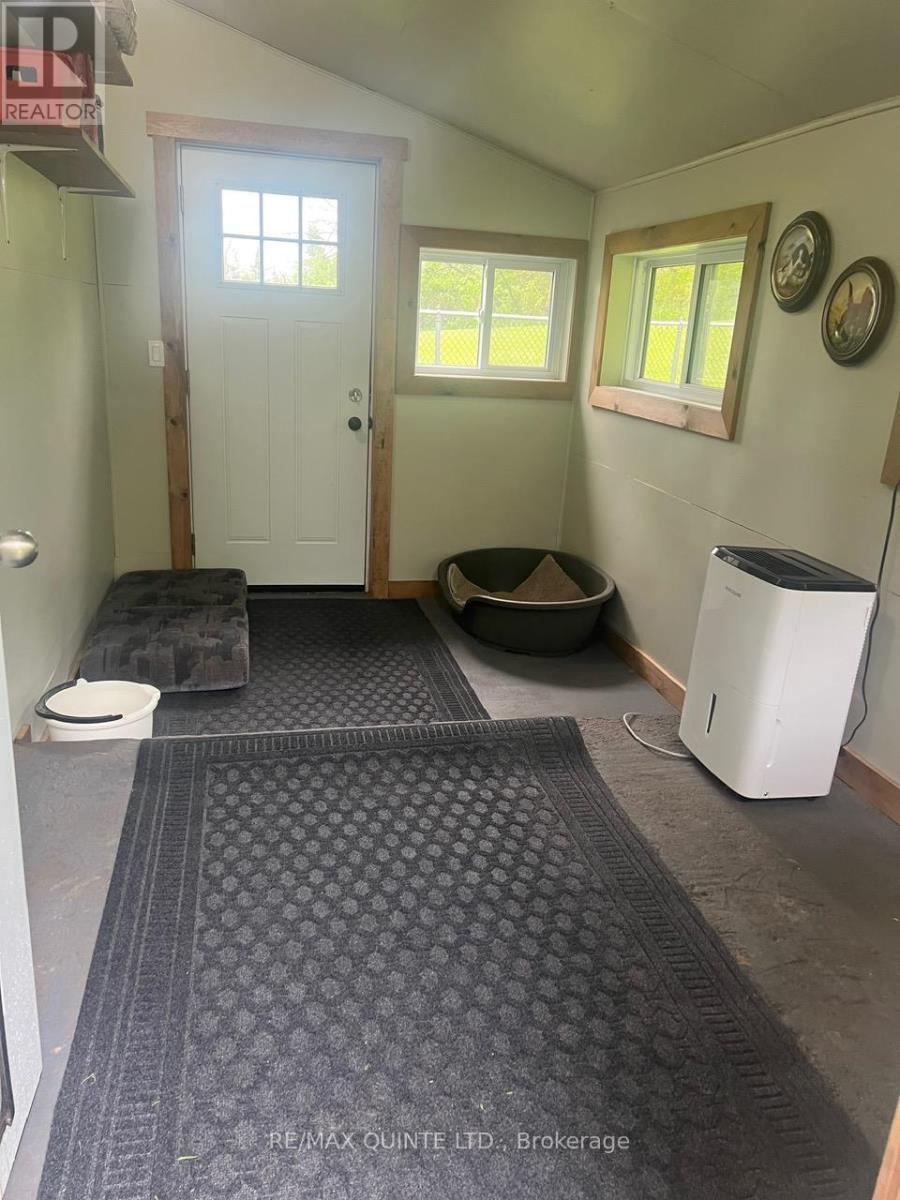 Karla Knows Quinte!
Karla Knows Quinte!120 Thompson Road Quinte West, Ontario K8V 5P6
$499,900
Solid, well appointed home on quiet road Just 10 minutes N. of Trenton. This home features 1290 sq. ft. of space on the main level and offers a gracious foyer with cathedral ceiling, bright spacious living room, separate dining area, 14 x 8 mudroom to the rear yard, re-modelled galley kitchen with abundance of quality cabinets, tile backsplash and pantry. 3 bedrooms on the upper level and renovated bathroom with 5 vanity. Laminate flooring thru-out the main level. Basement offers an oversized rec. room with additional storage room, massive utility / laundry and storage area, 100 amp c/b hydro panel in 24 and hi-efficiency propane furnace. The exterior features quality vinyl siding in 20, steel roof installed in 23, lots of parking space, wide lot offering privacy, detached 22 x 24 garage with hydro, fenced dog run in the rear yard, patio, and lots of outbuildings including 2-10 x 16 sheds and 2 chicken coupes. Peaceful country setting. Great value!! (id:47564)
Property Details
| MLS® Number | X12168440 |
| Property Type | Single Family |
| Community Features | School Bus |
| Parking Space Total | 6 |
| Structure | Deck, Patio(s), Shed, Outbuilding |
Building
| Bathroom Total | 1 |
| Bedrooms Above Ground | 3 |
| Bedrooms Total | 3 |
| Age | 51 To 99 Years |
| Appliances | Water Heater, Water Purifier, Water Softener, Dishwasher, Dryer, Microwave, Stove, Washer, Refrigerator |
| Architectural Style | Bungalow |
| Basement Development | Partially Finished |
| Basement Type | Full (partially Finished) |
| Construction Style Attachment | Detached |
| Exterior Finish | Vinyl Siding |
| Foundation Type | Block |
| Heating Fuel | Propane |
| Heating Type | Forced Air |
| Stories Total | 1 |
| Size Interior | 1,100 - 1,500 Ft2 |
| Type | House |
Parking
| Detached Garage | |
| Garage |
Land
| Acreage | No |
| Fence Type | Fenced Yard |
| Sewer | Septic System |
| Size Depth | 217 Ft ,10 In |
| Size Frontage | 346 Ft ,3 In |
| Size Irregular | 346.3 X 217.9 Ft |
| Size Total Text | 346.3 X 217.9 Ft|under 1/2 Acre |
| Zoning Description | A2 |
Rooms
| Level | Type | Length | Width | Dimensions |
|---|---|---|---|---|
| Basement | Recreational, Games Room | 8.2 m | 3.7 m | 8.2 m x 3.7 m |
| Main Level | Kitchen | 6 m | 3.75 m | 6 m x 3.75 m |
| Other | Other | 2.6 m | 1.85 m | 2.6 m x 1.85 m |
| Other | Living Room | 4.55 m | 2.4 m | 4.55 m x 2.4 m |
| Other | Dining Room | 3.4 m | 3.35 m | 3.4 m x 3.35 m |
| Other | Primary Bedroom | 3.4 m | 3 m | 3.4 m x 3 m |
| Other | Bedroom 2 | 2.75 m | 2.7 m | 2.75 m x 2.7 m |
| Other | Bedroom 3 | 2.9 m | 2.7 m | 2.9 m x 2.7 m |
| Other | Foyer | 2.75 m | 2.75 m | 2.75 m x 2.75 m |
| Other | Other | 4 m | 3.6 m | 4 m x 3.6 m |
| Other | Utility Room | 8.3 m | 3.3 m | 8.3 m x 3.3 m |
https://www.realtor.ca/real-estate/28355934/120-thompson-road-quinte-west

Salesperson
(613) 967-9327
(613) 967-9327

Contact Us
Contact us for more information





































