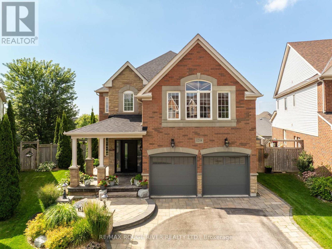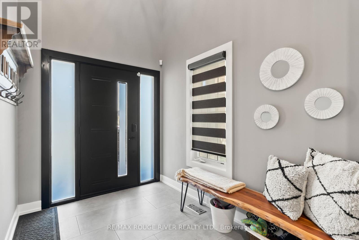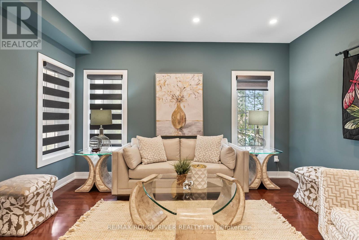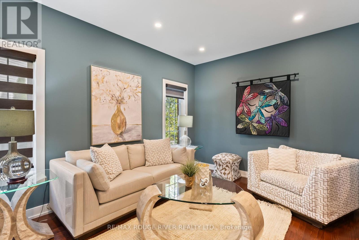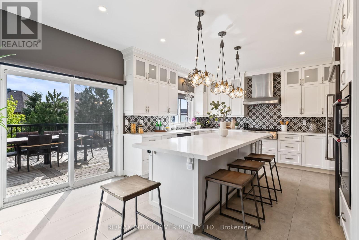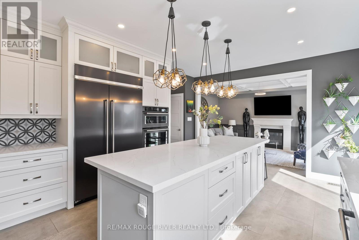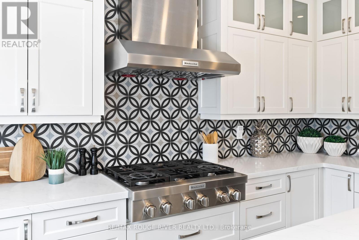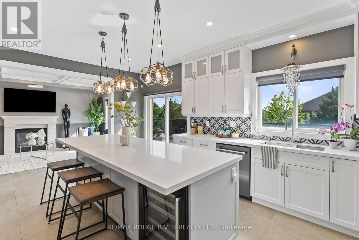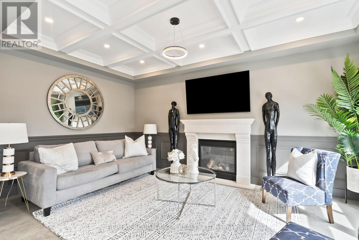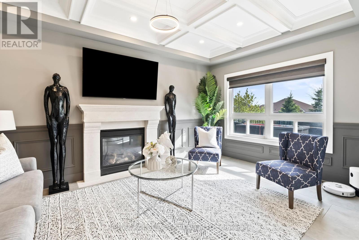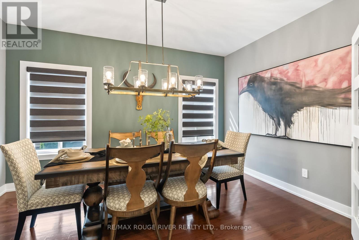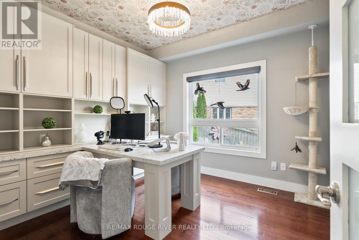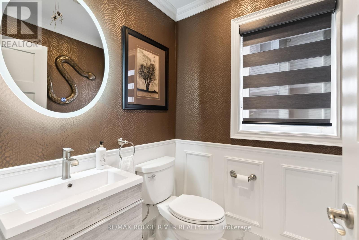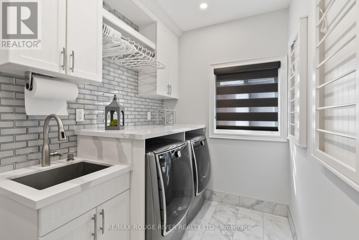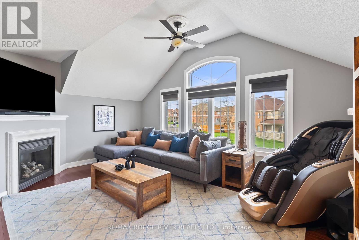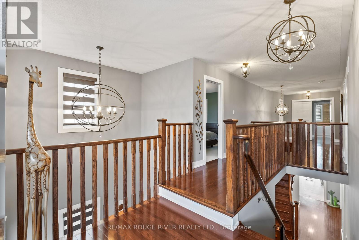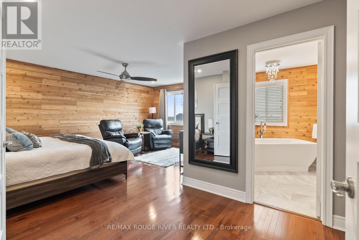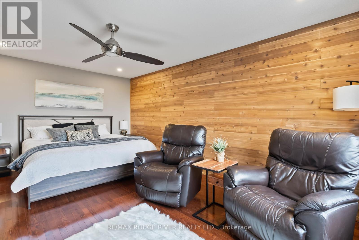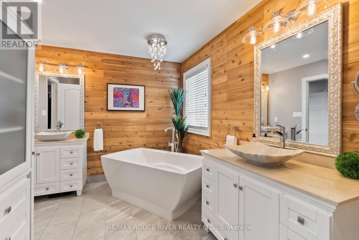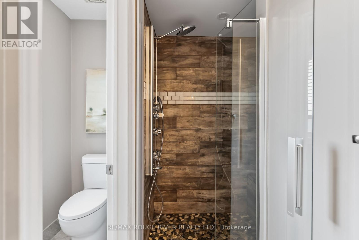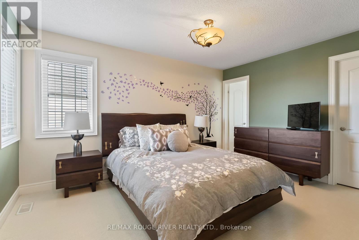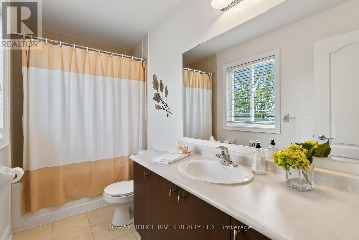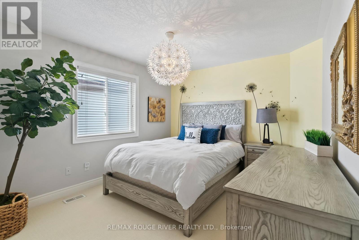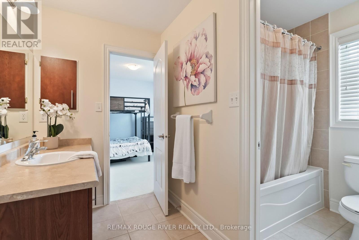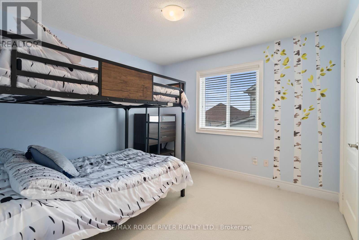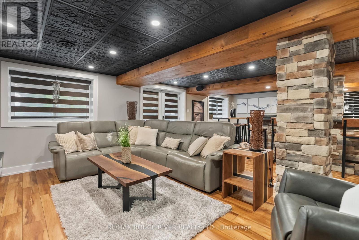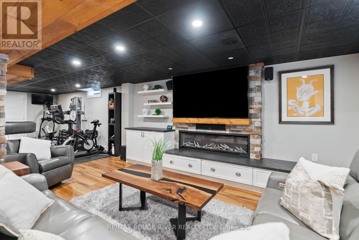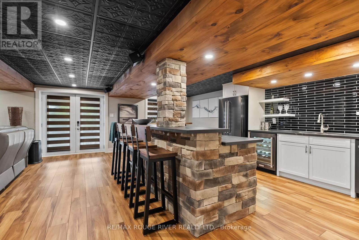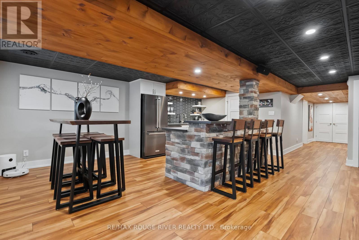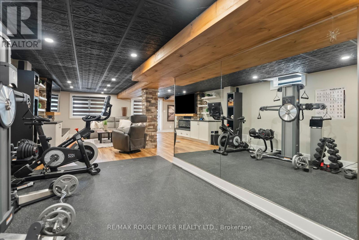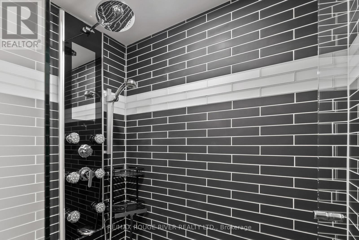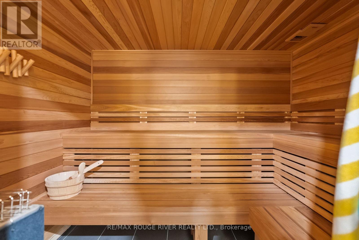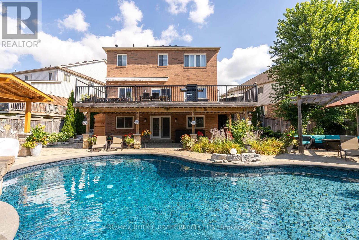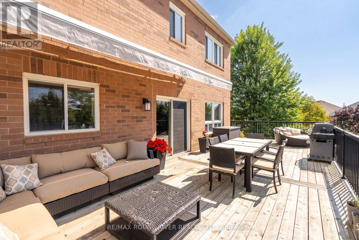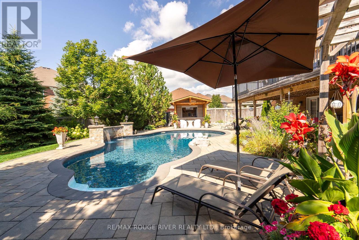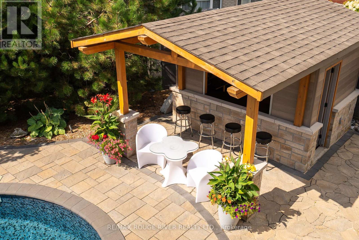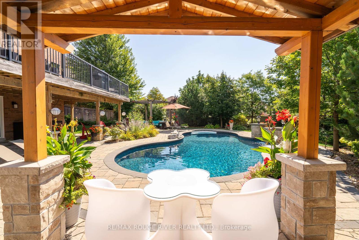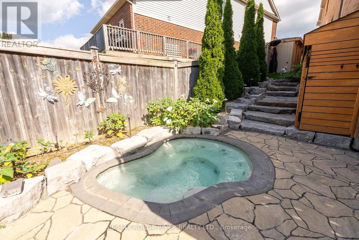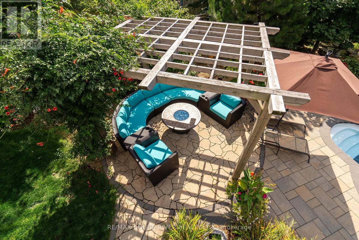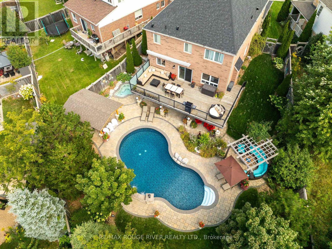 Karla Knows Quinte!
Karla Knows Quinte!1218 Harlstone Crescent Oshawa, Ontario L1K 0J2
$1,650,000
Welcome to your dream home! This meticulously crafted residence exudes elegance and sophistication from every angle. Step through the elegant front entrance and be greeted by 9 foot ceilings and hardwood floors that seamlessly flow throughout the main level. Entertain in style in the formal living and dining rooms, or gather with loved ones in the beyond gorgeous gourmet kitchen. Boasting high-end appliances, including a built-in oven and gas range, custom backsplash, and a spacious center island with breakfast bar, this kitchen is a chef's delight. Extended cabinets provide ample storage, while the walkout to the large deck offers stunning western views and features a retractable awning for added comfort. Relax in the main floor family room, accentuated by coffered ceilings and a cozy gas fireplace, or catch up on work in the beautiful main floor office, complete with custom built cabinets and large windows. Retreat to the primary bedroom oasis, featuring a luxurious 5-piece ensuite, sitting area, wooden feature walls, and a huge walk-in closet. A second bedroom boasts its own 4-piece ensuite and walk-in closet, while two additional bedrooms offer generous proportions, with one enjoying semi-ensuite access to the main bathroom. Descend to the chic basement, where a spacious rec room awaits. Whether you're unwinding by the fireplace or hosting gatherings in the wet bar and dining/games area, this space is sure to impress. Stay active in the gym area or indulge in relaxation in the 3-piece bathroom, featuring a stunning shower and sauna. Step outside to discover the piece de resistance and your own private paradise. Lounge by the inground pool with waterfalls, gather at the pool cabana and bar, or unwind in the hot tub. With too many updates and upgrades to mention, this over 3300 sq ft home is truly a rare find. Conveniently located close to all amenities parks, shopping and great schools, this is more than just a home it's a lifestyle. **** EXTRAS **** Front Door/Entrance 2021, Roof 2021, Main floor/Office/Kitchen Reno 2021, Garage Reno 2021, Basement 2020, Primary Bedroom & Ensuite 2019, Powder Room 2019, Laundry 2019, Bottom Deck, Pool, Hot Tub & Pool House 2018, Top Deck & Awning 2017 (id:47564)
Property Details
| MLS® Number | E8318786 |
| Property Type | Single Family |
| Community Name | Taunton |
| Amenities Near By | Schools, Public Transit, Park |
| Features | Irregular Lot Size, Sauna |
| Parking Space Total | 5 |
| Pool Type | Inground Pool |
Building
| Bathroom Total | 5 |
| Bedrooms Above Ground | 4 |
| Bedrooms Total | 4 |
| Appliances | Window Coverings |
| Basement Development | Finished |
| Basement Features | Walk Out |
| Basement Type | N/a (finished) |
| Construction Style Attachment | Detached |
| Cooling Type | Central Air Conditioning |
| Exterior Finish | Brick |
| Fireplace Present | Yes |
| Foundation Type | Unknown |
| Heating Fuel | Natural Gas |
| Heating Type | Forced Air |
| Stories Total | 2 |
| Type | House |
| Utility Water | Municipal Water |
Parking
| Attached Garage |
Land
| Acreage | No |
| Land Amenities | Schools, Public Transit, Park |
| Sewer | Sanitary Sewer |
| Size Irregular | 33.76 X 152.62 Ft ; 33.77 X 127.90 X 89.74 X41.22x153.62 Ft |
| Size Total Text | 33.76 X 152.62 Ft ; 33.77 X 127.90 X 89.74 X41.22x153.62 Ft |
Rooms
| Level | Type | Length | Width | Dimensions |
|---|---|---|---|---|
| Second Level | Loft | 3.64 m | 5.44 m | 3.64 m x 5.44 m |
| Second Level | Primary Bedroom | 5.84 m | 5.5 m | 5.84 m x 5.5 m |
| Second Level | Bedroom 2 | 3.25 m | 4.24 m | 3.25 m x 4.24 m |
| Second Level | Bedroom 3 | 3.63 m | 3.23 m | 3.63 m x 3.23 m |
| Second Level | Bedroom 4 | 3.17 m | 3.33 m | 3.17 m x 3.33 m |
| Basement | Recreational, Games Room | 5.19 m | 7.93 m | 5.19 m x 7.93 m |
| Basement | Exercise Room | 3.05 m | 4.04 m | 3.05 m x 4.04 m |
| Main Level | Living Room | 3.1 m | 4.4 m | 3.1 m x 4.4 m |
| Main Level | Dining Room | 4.24 m | 3.16 m | 4.24 m x 3.16 m |
| Main Level | Kitchen | 5.68 m | 4.25 m | 5.68 m x 4.25 m |
| Main Level | Family Room | 3.32 m | 5.15 m | 3.32 m x 5.15 m |
| Main Level | Office | 3.21 m | 3.1 m | 3.21 m x 3.1 m |
https://www.realtor.ca/real-estate/26865426/1218-harlstone-crescent-oshawa-taunton


372 Taunton Rd East #8
Whitby, Ontario L1R 0H4
(905) 655-8808
(905) 655-8805
www.remaxrougeriver.com/
Interested?
Contact us for more information


