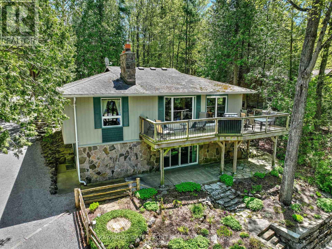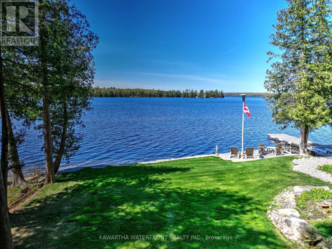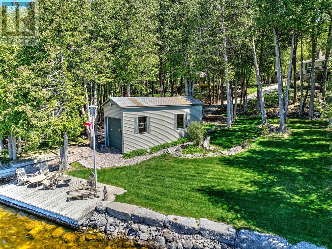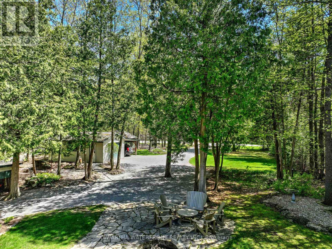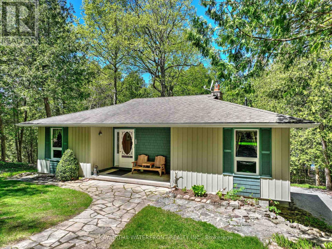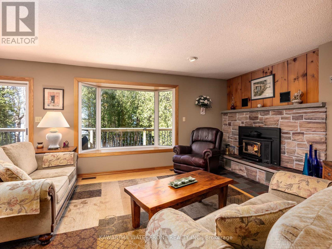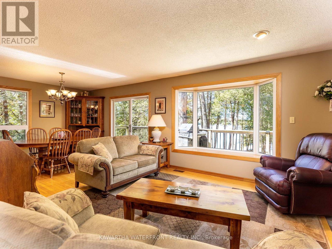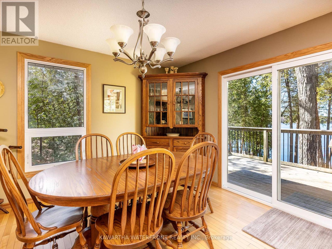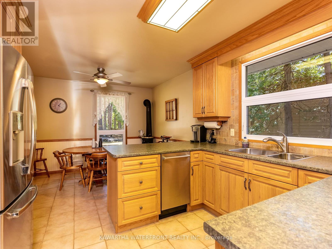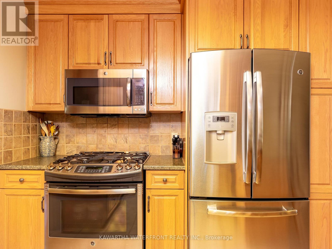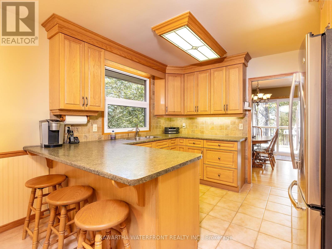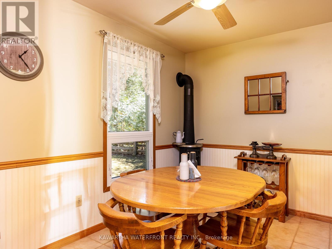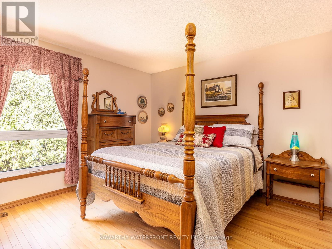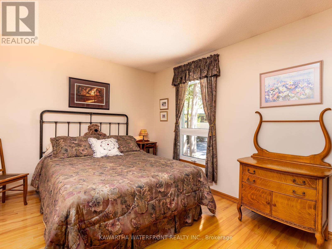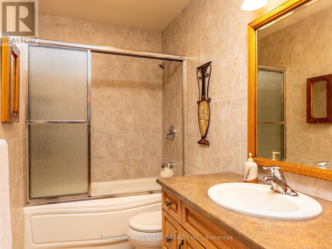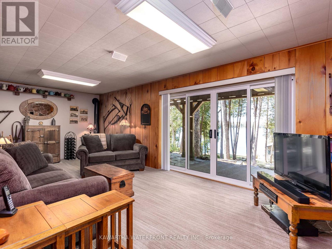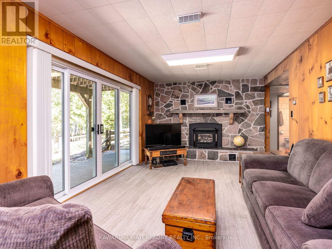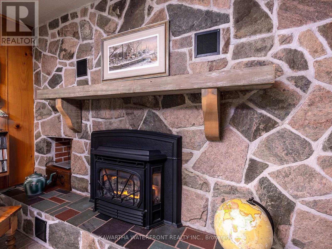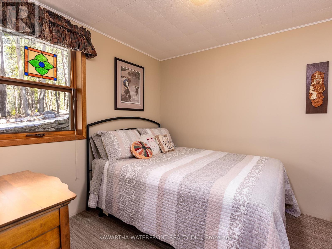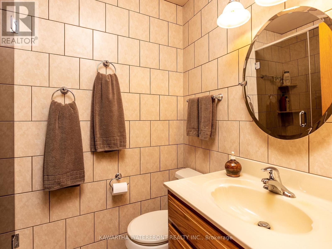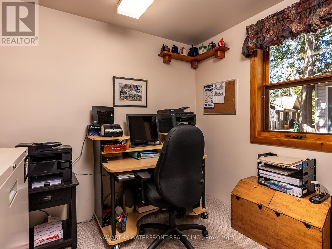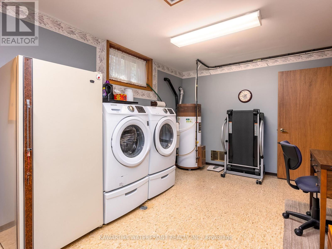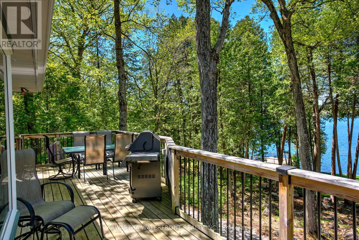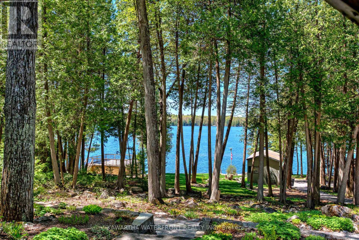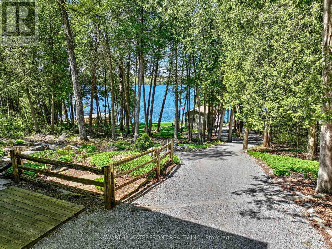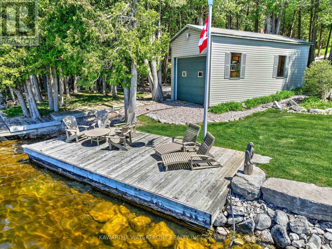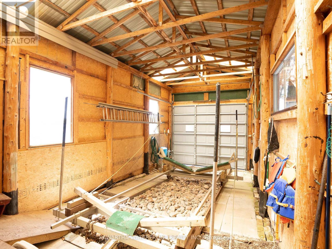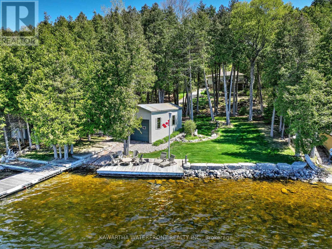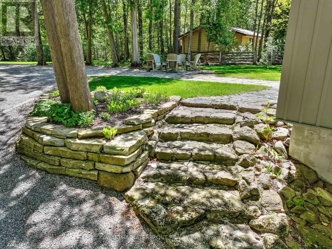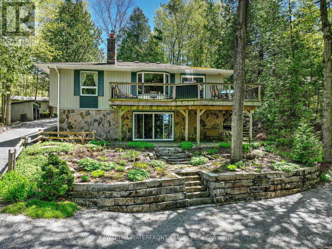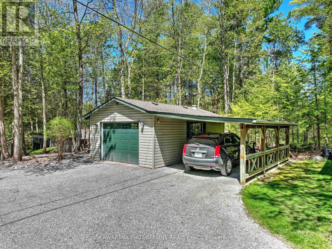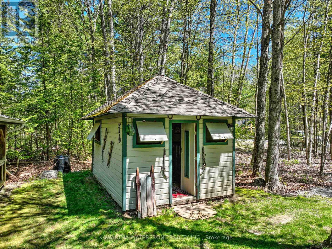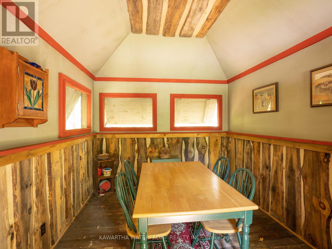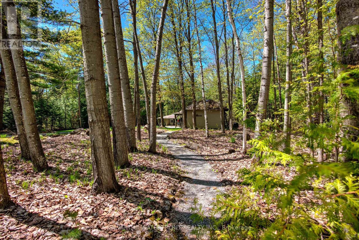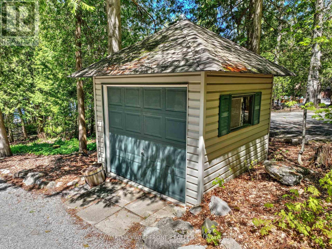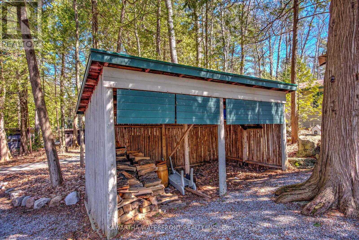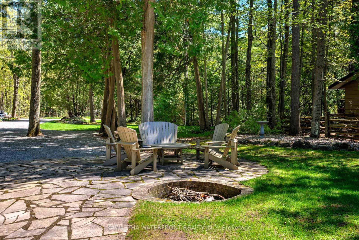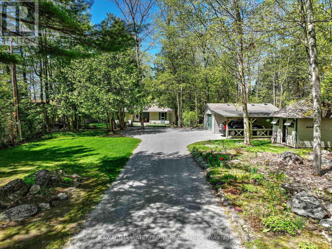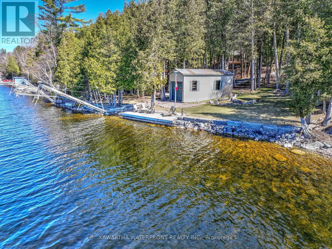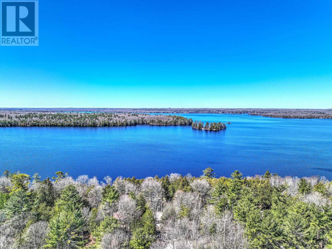3 Bedroom
2 Bathroom
Raised Bungalow
Fireplace
Central Air Conditioning
Forced Air
Landscaped
$1,399,000
This immaculately maintained lake house resides on one of the most exceptional lots on the east shore of Pigeon Lake. The substantial 0.93 acre lot is fully utilized with enjoyable outdoor living areas, highlighted by the 100 ft of west-facing waterfront with 8 ft of depth off the end of the dock. The waterside patio alongside the armour stone shoreline provides a perfect platform to toast sunsets and enjoy the vistas to undeveloped Boyd Island. There is a gentle slope up from the waterfront to the house, interspersed with mature trees that provide excellent privacy and dappled light to the low-maintenance woodland plants. There are lovely stone borders, paths and patios around the home, and the roadside yard has plenty of level lawn for games as well as a firepit, a child-friendly bunkie and a garage/carport. The 3 bedroom/2 bathroom home provides almost 2,000 sq ft of living area on two levels. The main floor living and dining area are open-concept, highlighted by a wood burning fireplace and a walk-out to a deck that affords very private lake views enhanced by the carefully trimmed trees. The lower-level has a family room with a propane fireplace and walk-out to a flagstone patio, as well as a bedroom, office, and a bathroom. A 32 ft marine rail boat house in excellent condition along with a low maintenance tower dock is perfect for a sizeable boat that can take advantage of the many miles of lock-free boating on this five-lake section of the Trent-Severn Waterway. The property is accessed by a municipally maintained road and is an easy drive from the GTA. (id:47564)
Property Details
|
MLS® Number
|
X8324056 |
|
Property Type
|
Single Family |
|
Community Name
|
Rural Galway-Cavendish and Harvey |
|
Features
|
Sloping |
|
Parking Space Total
|
8 |
|
Structure
|
Deck, Patio(s), Boathouse |
|
View Type
|
Direct Water View, Lake View |
Building
|
Bathroom Total
|
2 |
|
Bedrooms Above Ground
|
2 |
|
Bedrooms Below Ground
|
1 |
|
Bedrooms Total
|
3 |
|
Appliances
|
Central Vacuum, Water Heater, Water Softener, Water Treatment, Garage Door Opener Remote(s), Dishwasher, Dryer, Freezer, Garage Door Opener, Microwave, Refrigerator, Satellite Dish, Stove, Washer, Window Coverings |
|
Architectural Style
|
Raised Bungalow |
|
Basement Development
|
Finished |
|
Basement Features
|
Walk Out |
|
Basement Type
|
Full (finished) |
|
Construction Style Attachment
|
Detached |
|
Cooling Type
|
Central Air Conditioning |
|
Exterior Finish
|
Aluminum Siding, Stone |
|
Fireplace Present
|
Yes |
|
Fireplace Total
|
2 |
|
Foundation Type
|
Block |
|
Heating Fuel
|
Propane |
|
Heating Type
|
Forced Air |
|
Stories Total
|
1 |
|
Type
|
House |
Parking
Land
|
Access Type
|
Year-round Access, Private Docking |
|
Acreage
|
No |
|
Landscape Features
|
Landscaped |
|
Size Irregular
|
100 X 402 Ft |
|
Size Total Text
|
100 X 402 Ft|1/2 - 1.99 Acres |
|
Surface Water
|
Lake/pond |
Rooms
| Level |
Type |
Length |
Width |
Dimensions |
|
Basement |
Laundry Room |
5 m |
3.02 m |
5 m x 3.02 m |
|
Basement |
Bedroom 3 |
2.64 m |
3.07 m |
2.64 m x 3.07 m |
|
Basement |
Family Room |
3.23 m |
8.15 m |
3.23 m x 8.15 m |
|
Basement |
Office |
2.21 m |
2.59 m |
2.21 m x 2.59 m |
|
Basement |
Bathroom |
2.13 m |
1.4 m |
2.13 m x 1.4 m |
|
Main Level |
Living Room |
3.4 m |
4.88 m |
3.4 m x 4.88 m |
|
Main Level |
Dining Room |
2.64 m |
3 m |
2.64 m x 3 m |
|
Main Level |
Kitchen |
2.69 m |
3.4 m |
2.69 m x 3.4 m |
|
Main Level |
Eating Area |
3.4 m |
3.48 m |
3.4 m x 3.48 m |
|
Main Level |
Bedroom |
3.4 m |
4.09 m |
3.4 m x 4.09 m |
|
Main Level |
Bedroom 2 |
2.97 m |
4.09 m |
2.97 m x 4.09 m |
|
Main Level |
Bathroom |
1.45 m |
3.07 m |
1.45 m x 3.07 m |
Utilities
https://www.realtor.ca/real-estate/26873397/125-sugarbush-crescent-galway-cavendish-and-harvey-rural-galway-cavendish-and-harvey
 Karla Knows Quinte!
Karla Knows Quinte!

