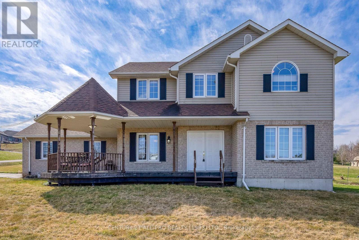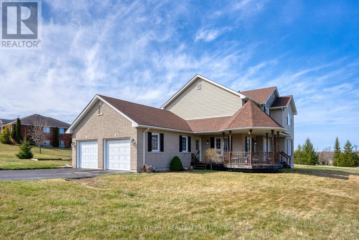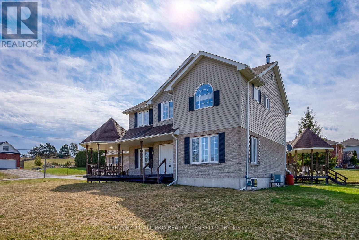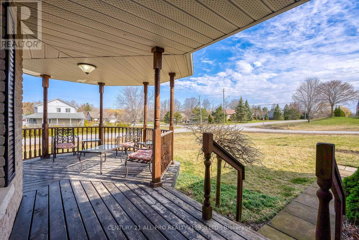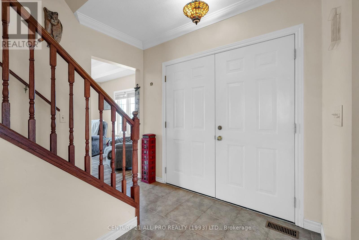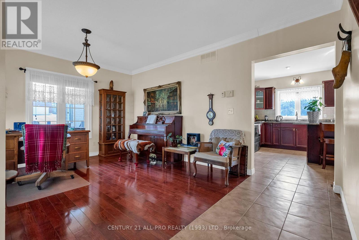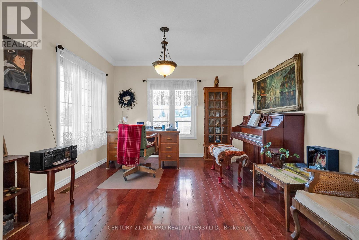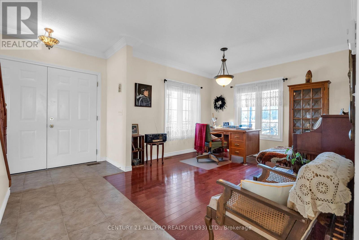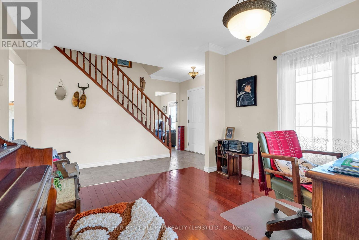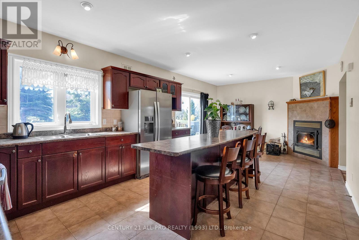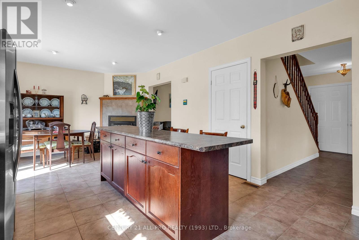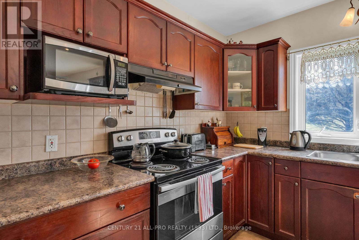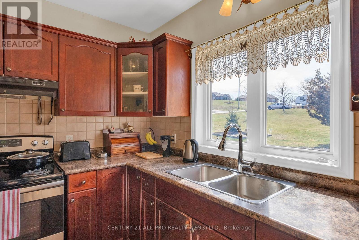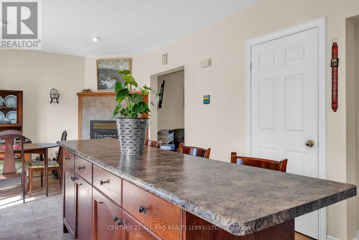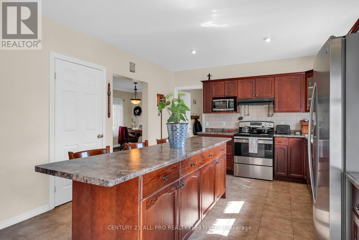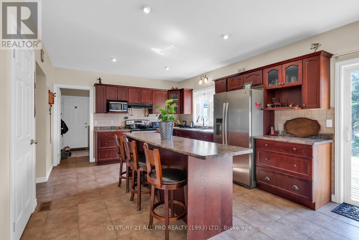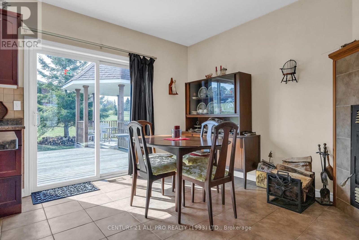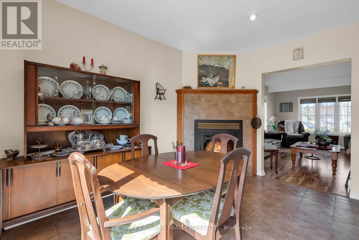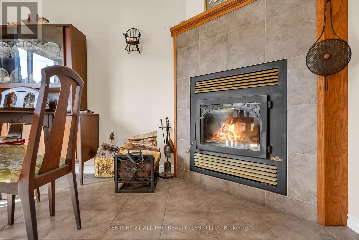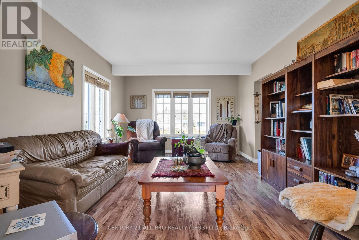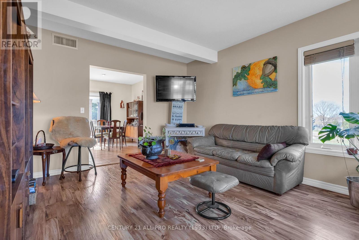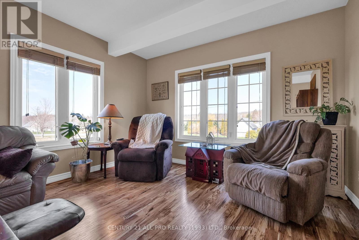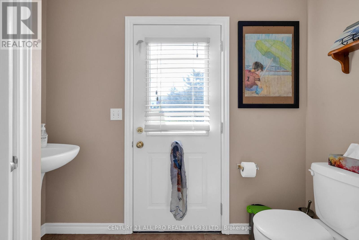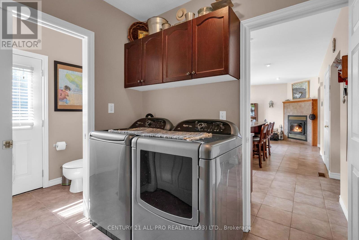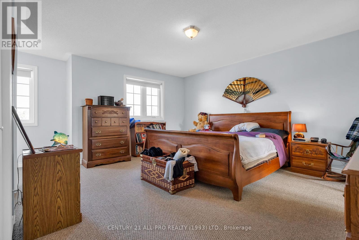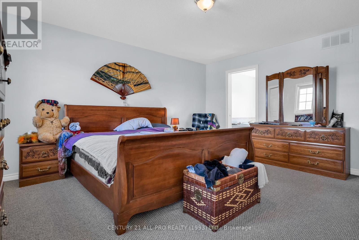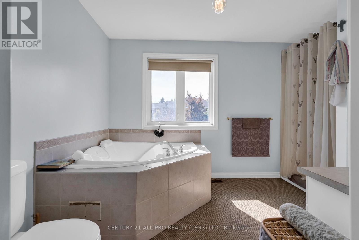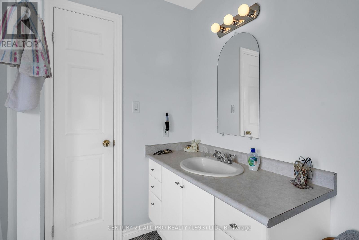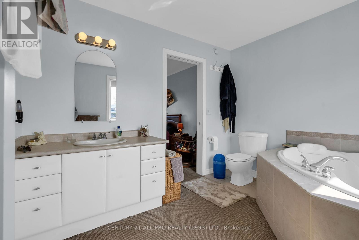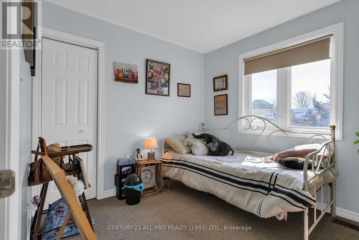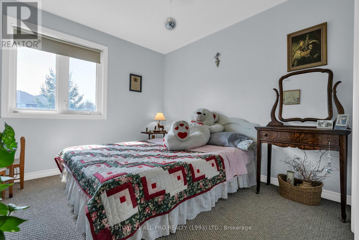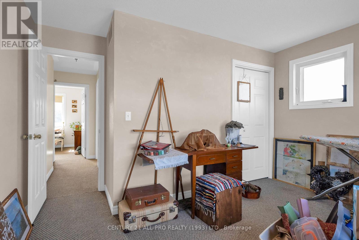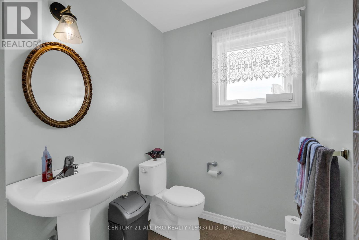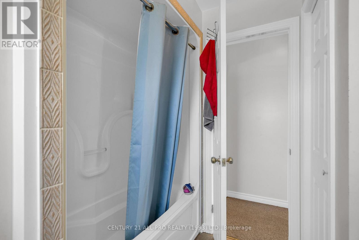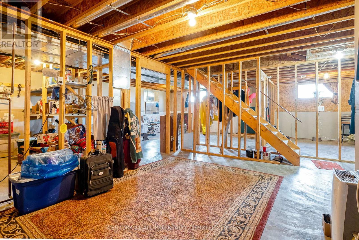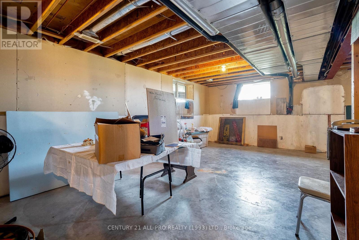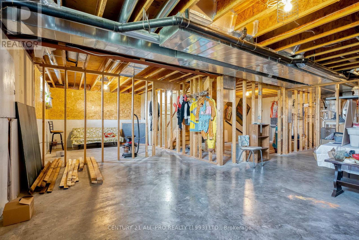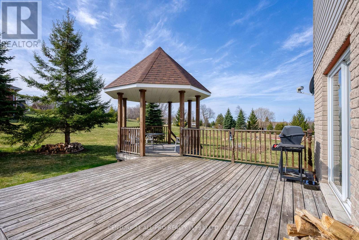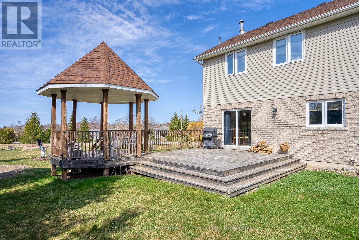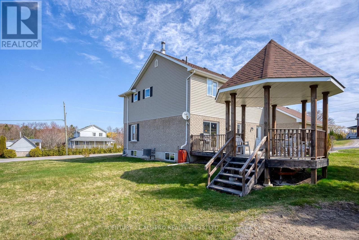 Karla Knows Quinte!
Karla Knows Quinte!126 Bowman Court S Alnwick/haldimand, Ontario K0K 2G0
$929,000
Fantastic 4 bedroom family home located in a popular country subdivision. Close to Public and Catholic schools, walking trails, Village shops and easy 401 access for commuters. The large family-style kitchen is a perfect meeting space with wood fireplace and sits adjacent to both the living room and dining room. Welcoming front porch and back deck come with attached gazebos to sit, relax and unwind, while the back and side yards are the perfect size for kids. The neighbourhood is a great spot to catch the sunset and go for an evening stroll or bike ride to Lake Ontario. If added space is needed, the bright basement is ready for your finishing touches. This 2 storey home in Grafton is just waiting for its next family! (id:47564)
Property Details
| MLS® Number | X8225800 |
| Property Type | Single Family |
| Community Name | Grafton |
| Parking Space Total | 6 |
| Structure | Porch, Deck |
Building
| Bathroom Total | 3 |
| Bedrooms Above Ground | 4 |
| Bedrooms Total | 4 |
| Appliances | Dryer, Refrigerator, Stove |
| Basement Development | Unfinished |
| Basement Type | Full (unfinished) |
| Construction Style Attachment | Detached |
| Cooling Type | Central Air Conditioning |
| Exterior Finish | Brick, Vinyl Siding |
| Fireplace Present | Yes |
| Foundation Type | Concrete |
| Heating Fuel | Natural Gas |
| Heating Type | Forced Air |
| Stories Total | 2 |
| Type | House |
| Utility Water | Municipal Water |
Parking
| Attached Garage |
Land
| Acreage | No |
| Landscape Features | Landscaped |
| Sewer | Septic System |
| Size Irregular | 132.9 X 302.99 Ft |
| Size Total Text | 132.9 X 302.99 Ft|1/2 - 1.99 Acres |
Rooms
| Level | Type | Length | Width | Dimensions |
|---|---|---|---|---|
| Second Level | Primary Bedroom | 5.35 m | 5.13 m | 5.35 m x 5.13 m |
| Second Level | Bedroom | 3.88 m | 3.76 m | 3.88 m x 3.76 m |
| Second Level | Bedroom | 2.96 m | 3.84 m | 2.96 m x 3.84 m |
| Second Level | Bedroom | 2.88 m | 2.71 m | 2.88 m x 2.71 m |
| Basement | Recreational, Games Room | 9.93 m | 9.45 m | 9.93 m x 9.45 m |
| Basement | Other | 5.96 m | 3.98 m | 5.96 m x 3.98 m |
| Main Level | Foyer | 2.58 m | 3.98 m | 2.58 m x 3.98 m |
| Main Level | Office | 3.37 m | 3.32 m | 3.37 m x 3.32 m |
| Main Level | Kitchen | 4.55 m | 3.81 m | 4.55 m x 3.81 m |
| Main Level | Dining Room | 2.93 m | 3.81 m | 2.93 m x 3.81 m |
| Main Level | Living Room | 3.88 m | 5.45 m | 3.88 m x 5.45 m |
| Main Level | Laundry Room | 2.35 m | 2.52 m | 2.35 m x 2.52 m |
https://www.realtor.ca/real-estate/26739002/126-bowman-court-s-alnwickhaldimand-grafton
Broker
(905) 372-3355
365 Westwood Drive Unit 5
Cobourg, Ontario K9A 4M5
(905) 372-3355
(905) 372-4626
www.century21.ca/allprorealty
Broker of Record
(905) 372-3355
365 Westwood Drive Unit 5
Cobourg, Ontario K9A 4M5
(905) 372-3355
(905) 372-4626
www.century21.ca/allprorealty
Interested?
Contact us for more information


