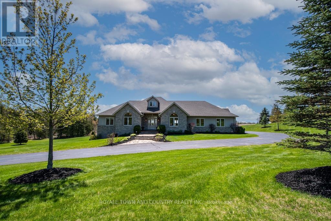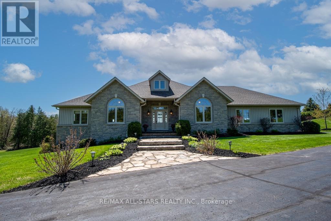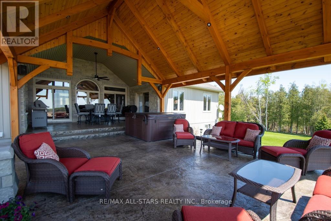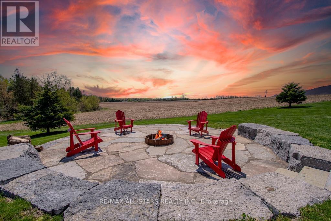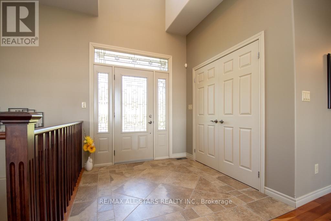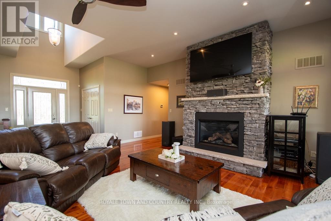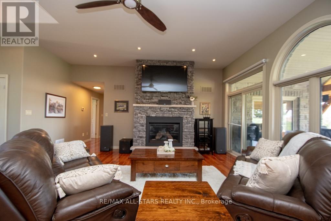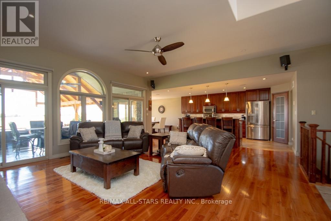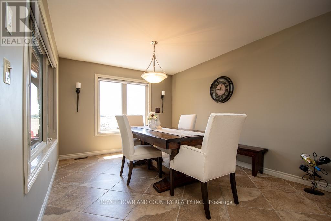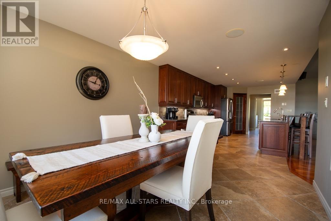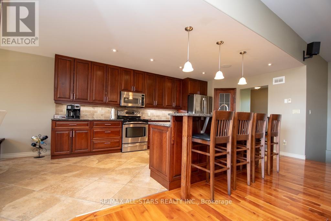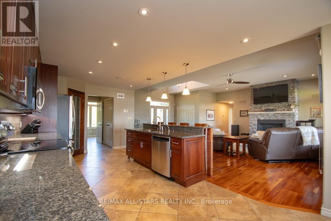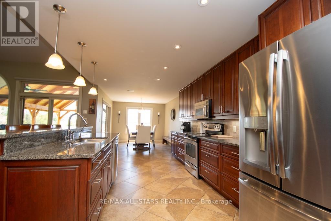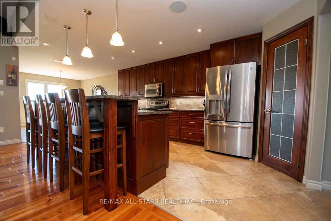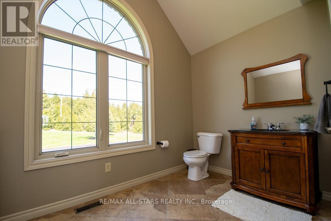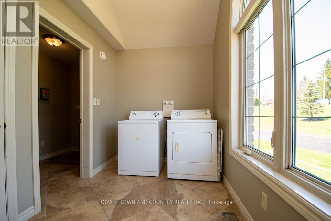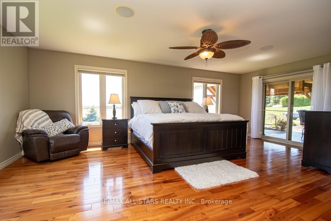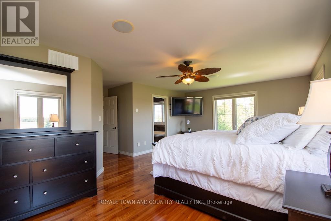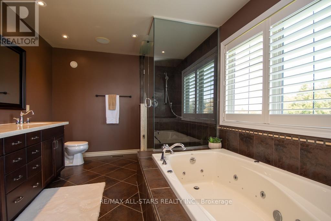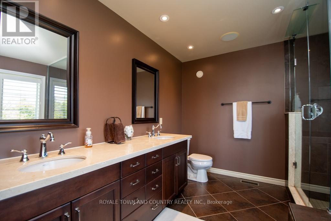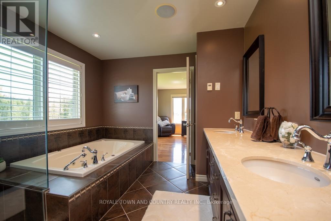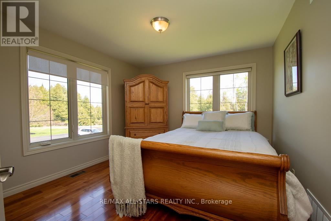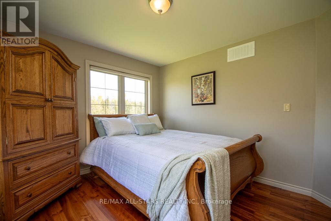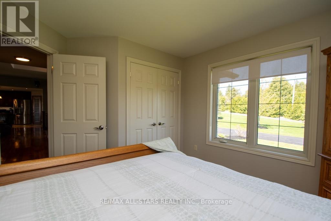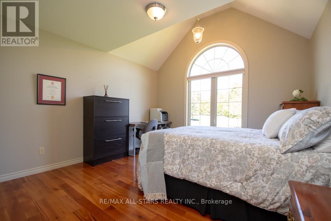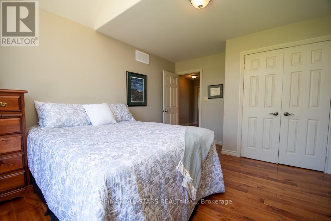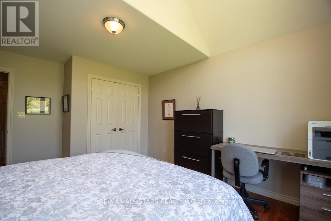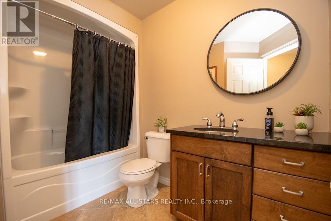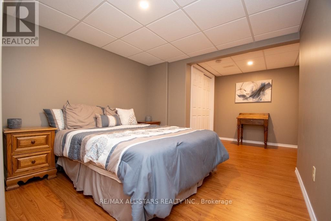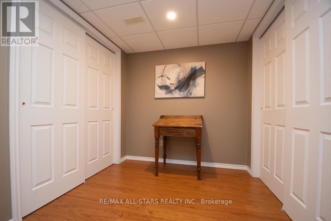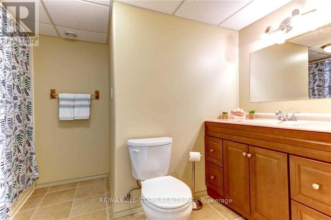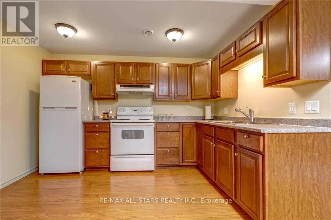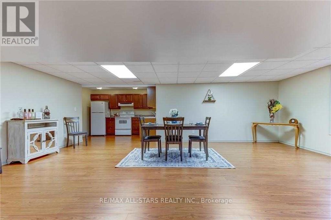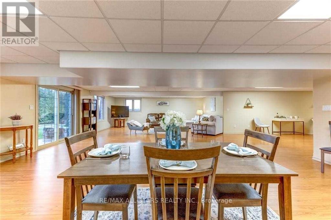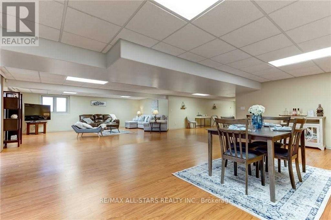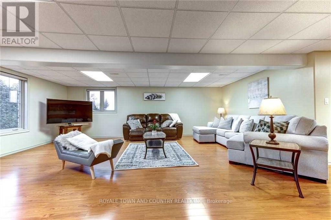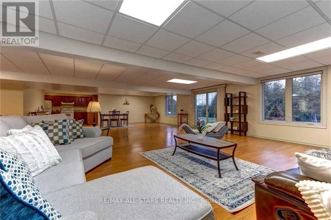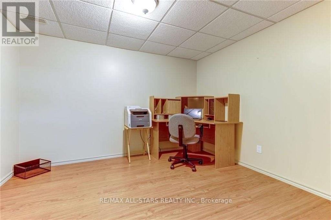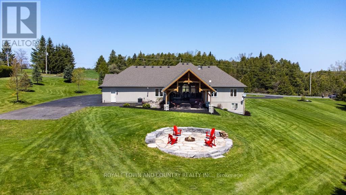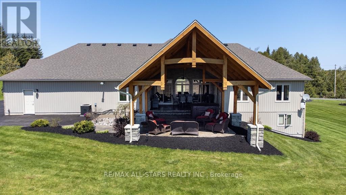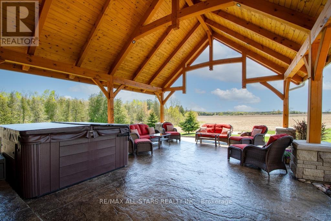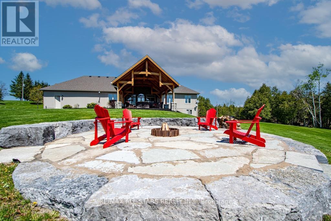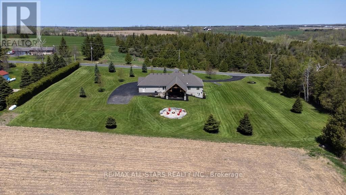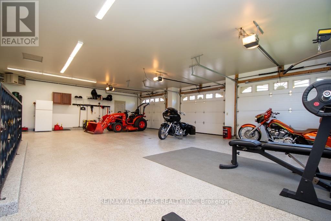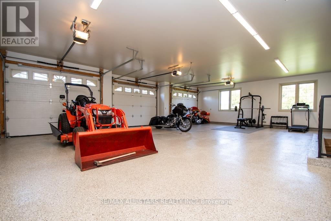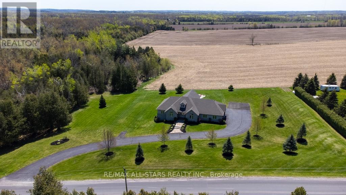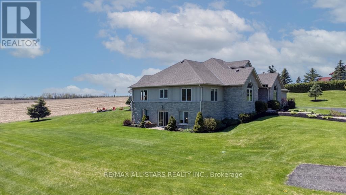 Karla Knows Quinte!
Karla Knows Quinte!1308 River Road Kawartha Lakes, Ontario K9V 4R4
$1,700,000
Stunning Custom-Built Stone Bungalow! This Exceptional home sits upon 1.89 acres surrounded by farmer's fields and lush green landscaping. From the moment you enter the paved drive, the extraordinary experience begins with flagstone walks, stamped concrete patios, beautiful gardens, and a grand entry to an open-concept kitchen, living and dining rooms. A primary suite with a walk-out to the hottub, stunning ensuite bath, walk-in closet, hardwood floors, gorgeous windows, custom blinds, impressive fireplace and granite counters. Downstairs offers endless possibilities either as an entertainer's paradise or in-law suite with a second kitchen, living room, bath, office/bedroom space, storage, walk out and entry to the garage. The entertaining can continue under an impressive pine pavilion, a breathtaking view, complete with lighting, surround sound and a custom fire pit. Not to be excluded is the heated triple car garage with epoxy floor and an entry to your home for both levels. This home isthe epitome of country luxury! (id:47564)
Property Details
| MLS® Number | X12147677 |
| Property Type | Single Family |
| Community Name | Rural Ops |
| Amenities Near By | Hospital, Park |
| Community Features | Community Centre, School Bus |
| Equipment Type | Propane Tank |
| Features | Sloping, Lighting, Sump Pump, In-law Suite |
| Parking Space Total | 23 |
| Rental Equipment Type | Propane Tank |
| Structure | Patio(s) |
Building
| Bathroom Total | 4 |
| Bedrooms Above Ground | 4 |
| Bedrooms Below Ground | 2 |
| Bedrooms Total | 6 |
| Age | 16 To 30 Years |
| Amenities | Fireplace(s) |
| Appliances | Hot Tub, Central Vacuum, Water Heater, Water Treatment, Dishwasher, Dryer, Hood Fan, Stove, Washer, Refrigerator |
| Architectural Style | Bungalow |
| Basement Development | Finished |
| Basement Features | Separate Entrance, Walk Out |
| Basement Type | N/a (finished) |
| Construction Style Attachment | Detached |
| Cooling Type | Central Air Conditioning, Air Exchanger |
| Exterior Finish | Shingles, Stone |
| Fire Protection | Smoke Detectors |
| Fireplace Present | Yes |
| Fireplace Total | 1 |
| Foundation Type | Poured Concrete |
| Half Bath Total | 1 |
| Heating Fuel | Propane |
| Heating Type | Forced Air |
| Stories Total | 1 |
| Size Interior | 2,000 - 2,500 Ft2 |
| Type | House |
| Utility Water | Drilled Well |
Parking
| Attached Garage | |
| Garage | |
| R V |
Land
| Acreage | No |
| Land Amenities | Hospital, Park |
| Landscape Features | Landscaped |
| Sewer | Septic System |
| Size Depth | 246 Ft |
| Size Frontage | 331 Ft ,6 In |
| Size Irregular | 331.5 X 246 Ft |
| Size Total Text | 331.5 X 246 Ft|1/2 - 1.99 Acres |
| Zoning Description | A1 |
Rooms
| Level | Type | Length | Width | Dimensions |
|---|---|---|---|---|
| Lower Level | Bedroom 4 | 3.12 m | 5.99 m | 3.12 m x 5.99 m |
| Lower Level | Office | 2.84 m | 3.61 m | 2.84 m x 3.61 m |
| Lower Level | Kitchen | 3.4 m | 2.24 m | 3.4 m x 2.24 m |
| Lower Level | Family Room | 12.85 m | 11.25 m | 12.85 m x 11.25 m |
| Lower Level | Other | 6.17 m | 3.38 m | 6.17 m x 3.38 m |
| Lower Level | Utility Room | 3.02 m | 3.38 m | 3.02 m x 3.38 m |
| Lower Level | Bathroom | 3.12 m | 2.39 m | 3.12 m x 2.39 m |
| Main Level | Foyer | 2.26 m | 2.35 m | 2.26 m x 2.35 m |
| Main Level | Living Room | 6.24 m | 5.61 m | 6.24 m x 5.61 m |
| Main Level | Dining Room | 3.26 m | 3.75 m | 3.26 m x 3.75 m |
| Main Level | Kitchen | 3.26 m | 5.59 m | 3.26 m x 5.59 m |
| Main Level | Bathroom | 3.73 m | 2.14 m | 3.73 m x 2.14 m |
| Main Level | Bedroom | 3.68 m | 4.49 m | 3.68 m x 4.49 m |
| Main Level | Bedroom 2 | 4.29 m | 3.32 m | 4.29 m x 3.32 m |
| Main Level | Bathroom | 2.22 m | 2.75 m | 2.22 m x 2.75 m |
| Main Level | Primary Bedroom | 6.85 m | 5.93 m | 6.85 m x 5.93 m |
| Main Level | Bathroom | 3.14 m | 3.82 m | 3.14 m x 3.82 m |
Utilities
| Electricity | Installed |
https://www.realtor.ca/real-estate/28310300/1308-river-road-kawartha-lakes-rural-ops
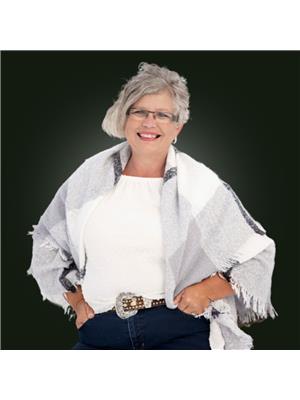
Salesperson
(705) 320-9119

46 Kent St West
Lindsay, Ontario K9V 2Y2
(705) 320-9119
www.royaletownandcountryrealty.ca/
Contact Us
Contact us for more information


