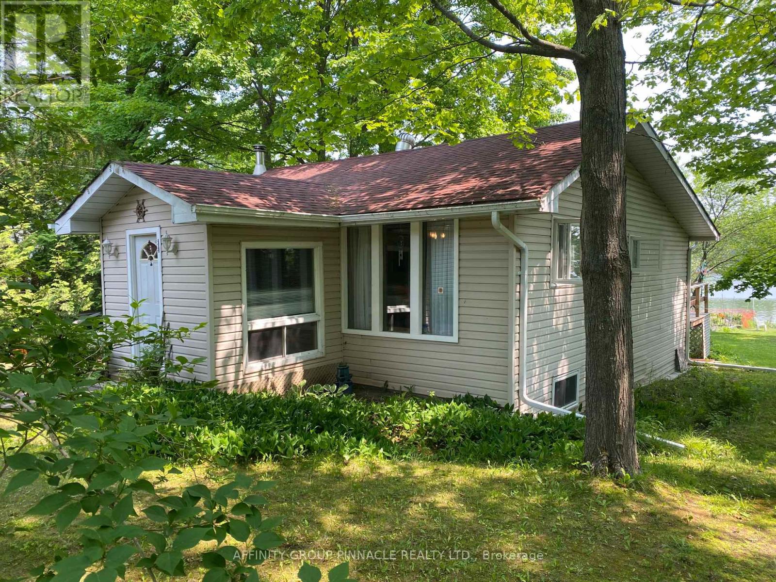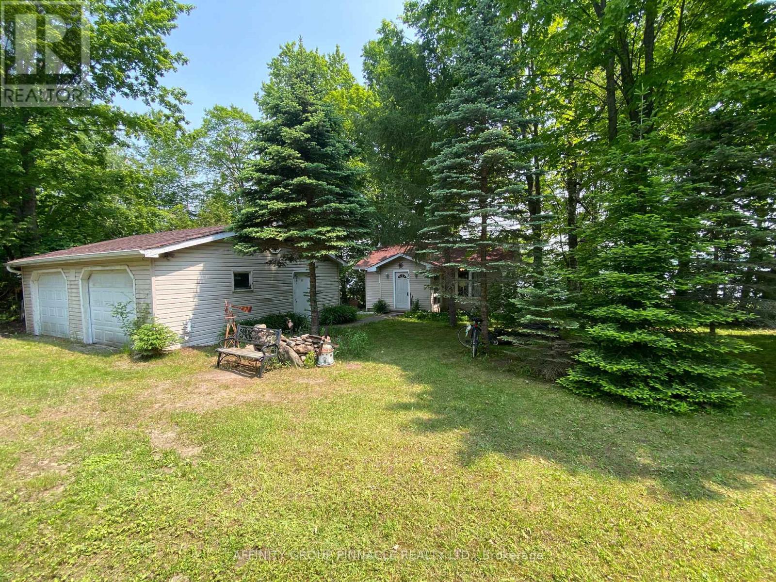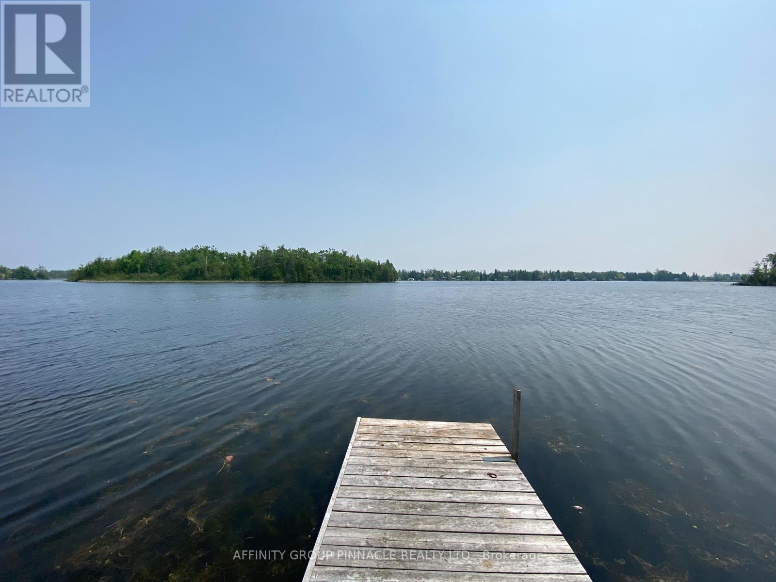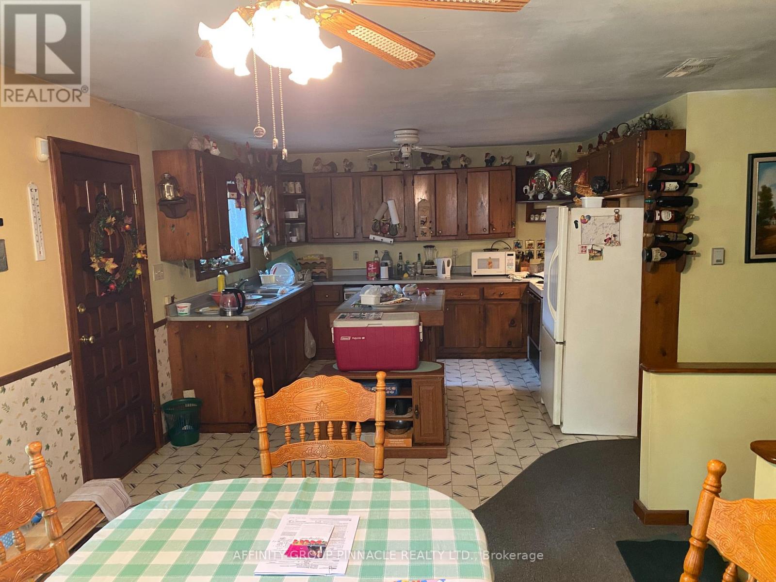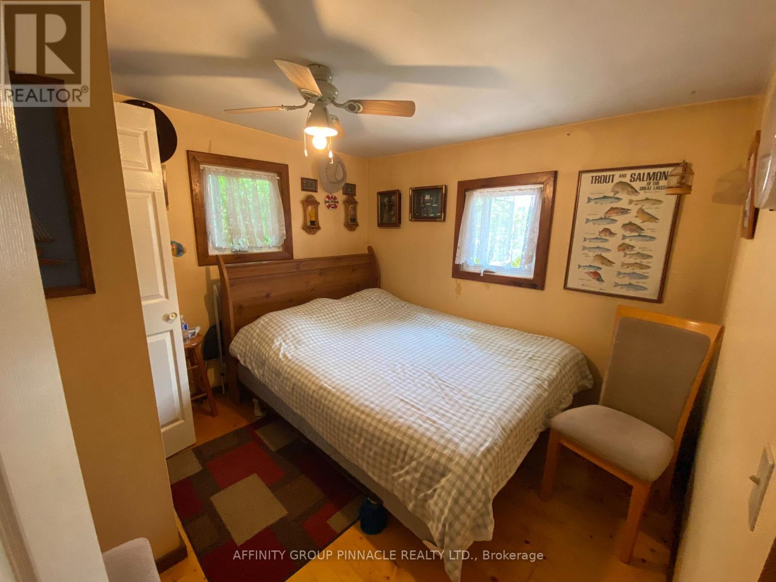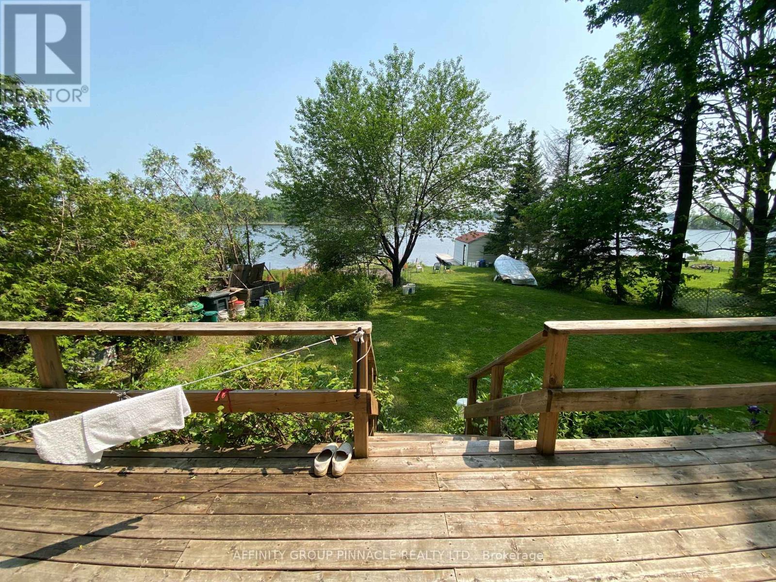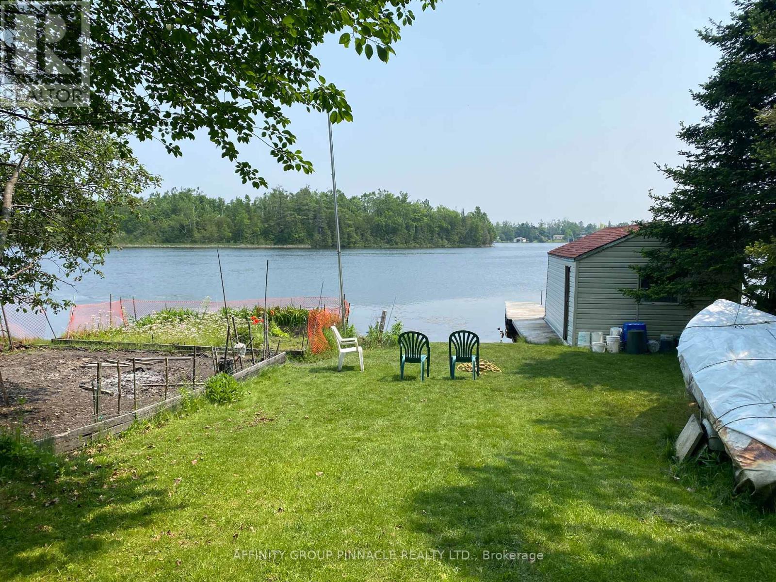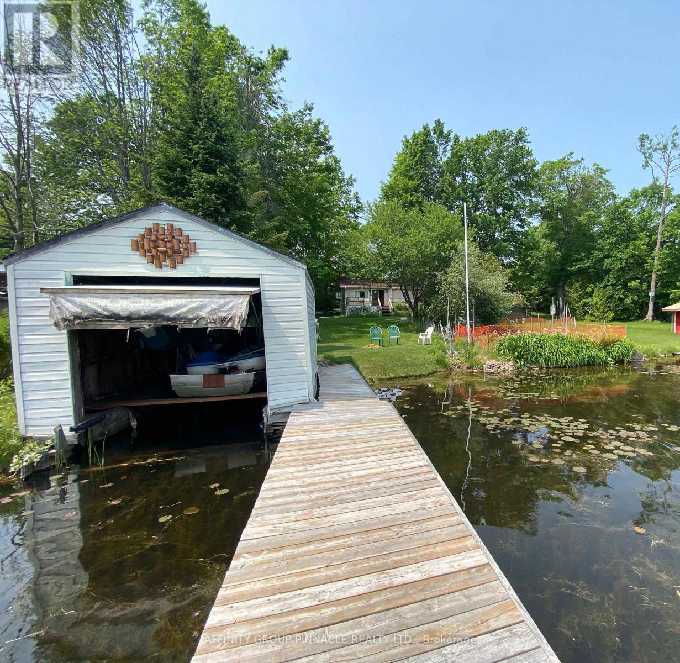 Karla Knows Quinte!
Karla Knows Quinte!1314 Portage Road Kawartha Lakes, Ontario K0M 2B0
$399,900
This charming 3 bedroom four-season waterfront property is situated on Mitchell Lake, part of the Trent-Severn Waterway. The property's location on the waterway provides access to the scenic beauty of the Trent Severn System not to mention every watersport from sailing, boating, swimming, skiing and great fishing. There is a large two car garage with lots of room for your vehicles, boats, toys and tools should you need it! The enclosed front porch has a large window and plenty of room for footwear, outerwear, bags, and even an area to sit and enjoy a coffee, if you wish. There are 3 bedrooms, main floor bath and laundry, with a walkout to the deck overlooking the lake, an open concept kitchen and large dining area. Although the home requires some work in the basement, it does feature a large wood fireplace insert. The shingles and main floor windows have been replaced recently. The layout of the main floor presents a great opportunity for you to do a few upgrades and updates to add your own flair in the home. As you approach the lake and the beautiful view across Mitchell Lake and beyond, you will see there is a fixed dock, and a boat house to hold any of your watersport toys. This has been a much loved vacation home for many years and it is now offered at affordably as a chance for new owners to get into a waterfront home on the Trent Severn Waterway. (id:47564)
Property Details
| MLS® Number | X12205840 |
| Property Type | Single Family |
| Community Name | Eldon |
| Community Features | Fishing |
| Easement | Unknown |
| Equipment Type | None |
| Features | Wooded Area, Irregular Lot Size, Sloping, Waterway, Sump Pump |
| Parking Space Total | 8 |
| Rental Equipment Type | None |
| Structure | Deck, Porch, Boathouse, Dock |
| View Type | Lake View, View Of Water, Direct Water View |
| Water Front Type | Waterfront |
Building
| Bathroom Total | 1 |
| Bedrooms Above Ground | 3 |
| Bedrooms Total | 3 |
| Age | 51 To 99 Years |
| Appliances | Water Heater, Dishwasher, Dryer, Stove, Washer, Window Coverings, Refrigerator |
| Architectural Style | Bungalow |
| Basement Development | Unfinished |
| Basement Type | Full (unfinished) |
| Construction Style Attachment | Detached |
| Exterior Finish | Vinyl Siding |
| Fireplace Present | Yes |
| Fireplace Total | 1 |
| Fireplace Type | Insert |
| Foundation Type | Block |
| Heating Fuel | Oil |
| Heating Type | Forced Air |
| Stories Total | 1 |
| Type | House |
Parking
| Detached Garage | |
| Garage |
Land
| Access Type | Public Road, Private Docking |
| Acreage | No |
| Sewer | Septic System |
| Size Depth | 214 Ft |
| Size Frontage | 60 Ft |
| Size Irregular | 60 X 214 Ft |
| Size Total Text | 60 X 214 Ft|under 1/2 Acre |
| Zoning Description | Rr3 |
Rooms
| Level | Type | Length | Width | Dimensions |
|---|---|---|---|---|
| Basement | Other | 2.5 m | 2.5 m | 2.5 m x 2.5 m |
| Basement | Other | 6.7 m | 7.3 m | 6.7 m x 7.3 m |
| Basement | Other | 2 m | 1.5 m | 2 m x 1.5 m |
| Main Level | Foyer | 2.44 m | 2.44 m | 2.44 m x 2.44 m |
| Main Level | Kitchen | 3.66 m | 3.05 m | 3.66 m x 3.05 m |
| Main Level | Dining Room | 3.66 m | 4.27 m | 3.66 m x 4.27 m |
| Main Level | Bathroom | 2.44 m | 2.9 m | 2.44 m x 2.9 m |
| Main Level | Bedroom | 3.05 m | 2.9 m | 3.05 m x 2.9 m |
| Main Level | Bedroom 2 | 2.74 m | 3.05 m | 2.74 m x 3.05 m |
| Main Level | Bedroom 3 | 4.27 m | 3.05 m | 4.27 m x 3.05 m |
Utilities
| Cable | Available |
| Electricity | Installed |
| Electricity Connected | Connected |
https://www.realtor.ca/real-estate/28436798/1314-portage-road-kawartha-lakes-eldon-eldon

Salesperson
(705) 324-2552

273 Kent St.w Unit B
Lindsay, Ontario K9V 2Z8
(705) 324-2552
(705) 324-2378
www.affinitygrouppinnacle.ca

Salesperson
(705) 324-2552

273 Kent St.w Unit B
Lindsay, Ontario K9V 2Z8
(705) 324-2552
(705) 324-2378
www.affinitygrouppinnacle.ca
Contact Us
Contact us for more information


