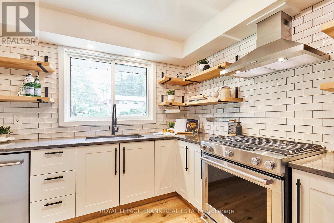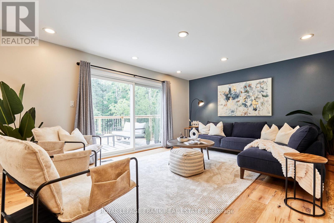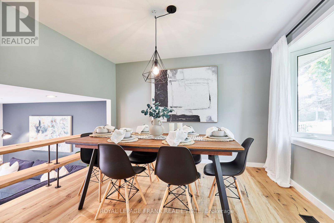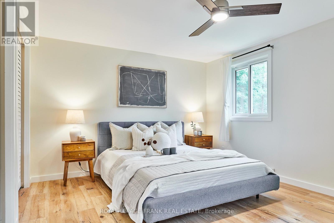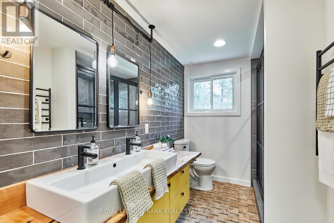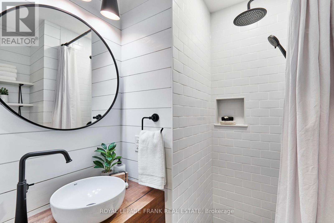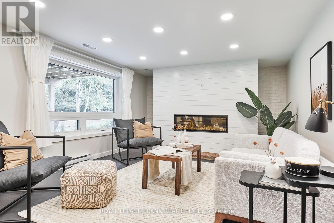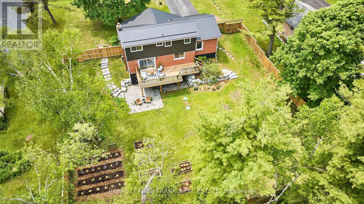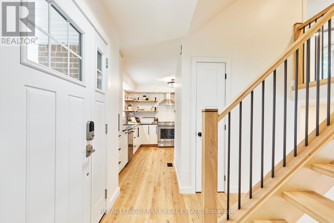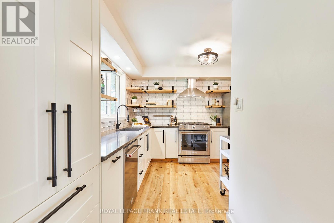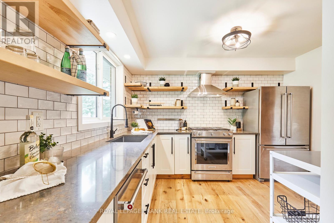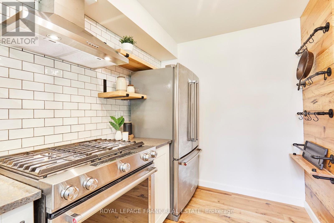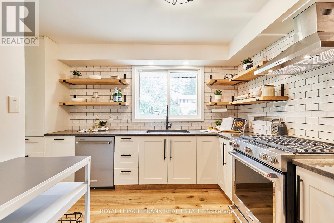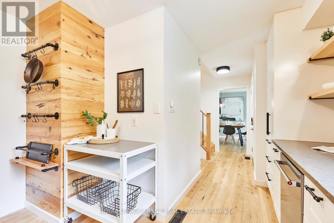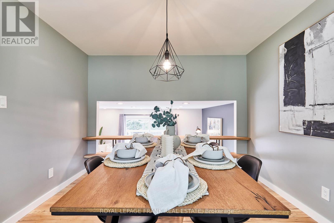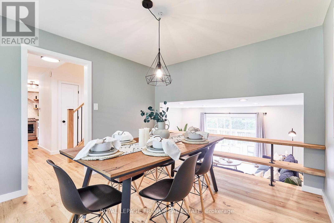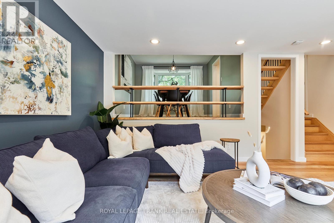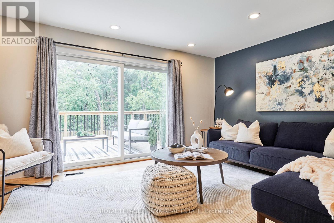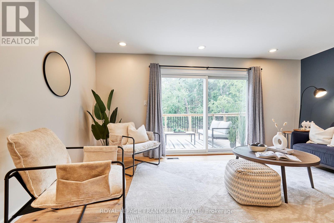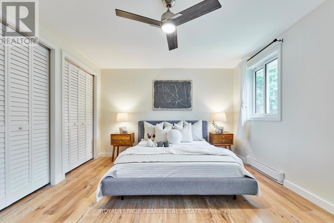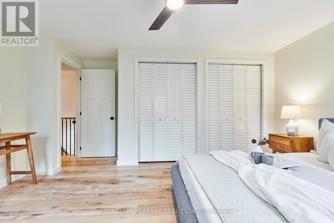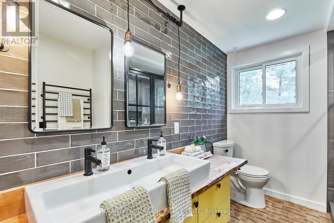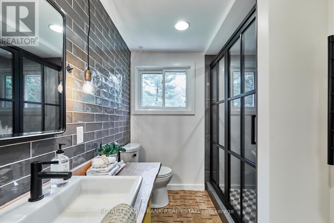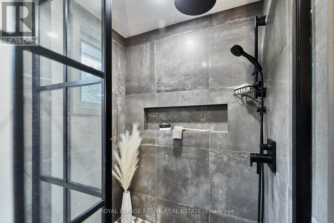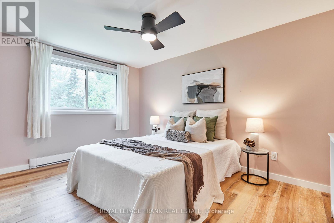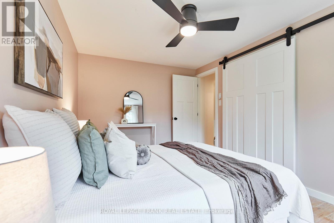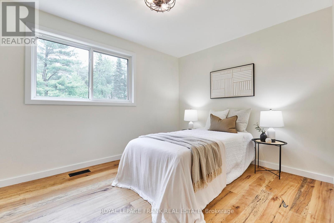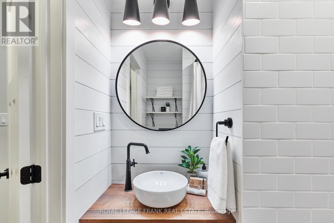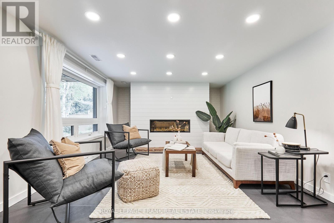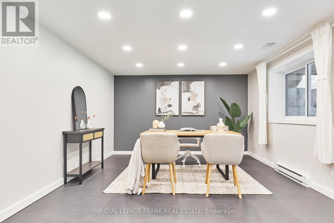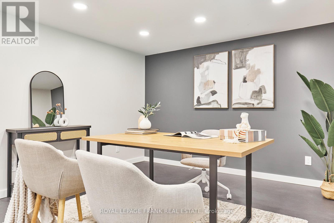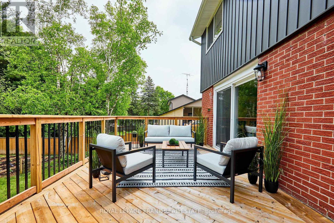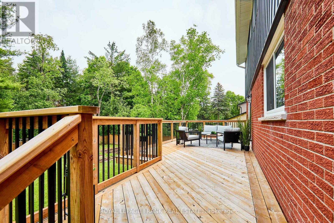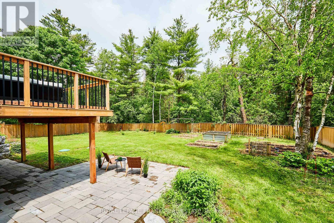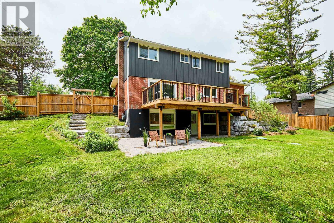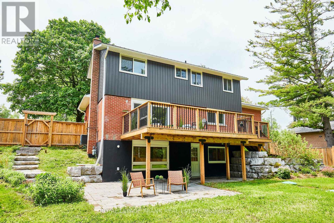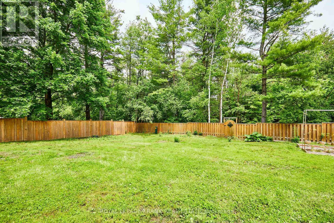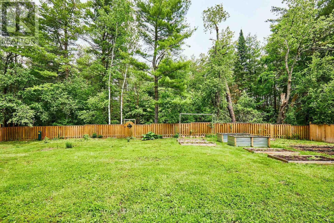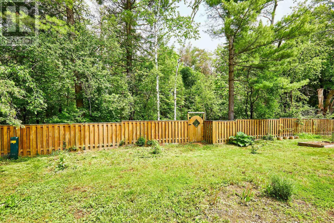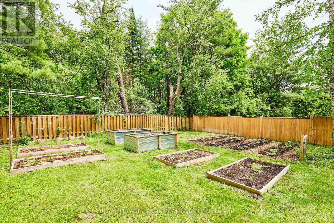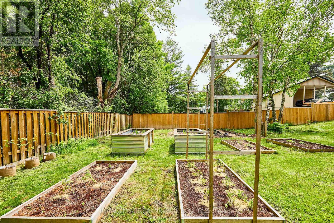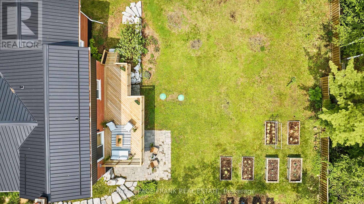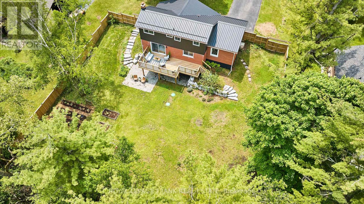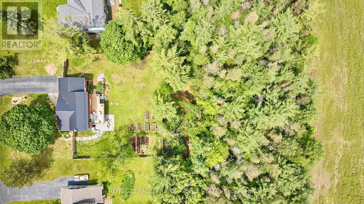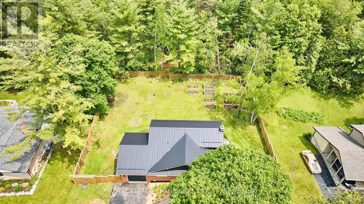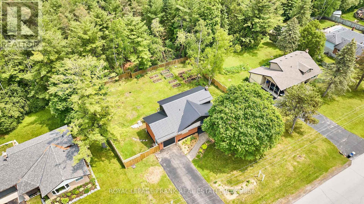 Karla Knows Quinte!
Karla Knows Quinte!132 Coulter Drive Kawartha Lakes, Ontario L0A 1K0
$959,000
Welcome to 132 Coulter Drive, nestled in a mature subdivision and surrounded by nature, just north of Clarington. This charming 5 level back-split, is larger than it appears. Extensively renovated throughout with thoughtful custom finishes, including hardwood floors, built-ins and vanity all milled from reclaimed native lumber. This home would be the definition of turn-key if it didn't have a smart-lock (and other smart home fixtures including MyQ Garage Opener and Hue Smart Lighting) that provides you with worry free keyless access to your new home. One of the most unique features of this home is how seamlessly it blends indoor and outdoor living. Unless you are looking out your front windows at the treelined streets, every other room overlooks the generous backyard, large deck or patio and the forested acreage beyond. With every living space above grade and access to the outdoors from three separate floors, you're never more that a few steps from a view that reminds you why you wanted to move to Pontypool in the first place. Outside you will enjoy relaxing and entertaining on the large deck and patio, surrounded by lovingly planted native species and large vegetable garden. Just a 25 minute drive to Oshawa, Peterborough or Lindsay, and located in a quiet, safe, family-friendly neighbourhood where you can walk to the park, coffee shop, restaurant, convenience store, post office & LCBO, this home provides the perfect blend of small town living with a convenient commute. (id:47564)
Property Details
| MLS® Number | X12206485 |
| Property Type | Single Family |
| Community Name | Pontypool |
| Features | Sloping, Flat Site, Carpet Free |
| Parking Space Total | 5 |
| Structure | Deck, Patio(s) |
Building
| Bathroom Total | 2 |
| Bedrooms Above Ground | 3 |
| Bedrooms Total | 3 |
| Amenities | Fireplace(s) |
| Appliances | Garage Door Opener Remote(s), Water Heater, Dishwasher, Dryer, Garage Door Opener, Hood Fan, Range, Washer, Refrigerator |
| Basement Development | Finished |
| Basement Features | Separate Entrance, Walk Out |
| Basement Type | N/a (finished) |
| Construction Style Attachment | Detached |
| Construction Style Split Level | Backsplit |
| Cooling Type | Central Air Conditioning |
| Exterior Finish | Brick |
| Fire Protection | Smoke Detectors |
| Fireplace Present | Yes |
| Flooring Type | Hardwood, Tile |
| Foundation Type | Unknown |
| Heating Fuel | Natural Gas |
| Heating Type | Forced Air |
| Size Interior | 1,100 - 1,500 Ft2 |
| Type | House |
| Utility Water | Municipal Water, Community Water System |
Parking
| Garage |
Land
| Acreage | No |
| Fence Type | Fully Fenced, Fenced Yard |
| Sewer | Septic System |
| Size Depth | 138 Ft |
| Size Frontage | 102 Ft |
| Size Irregular | 102 X 138 Ft |
| Size Total Text | 102 X 138 Ft |
Rooms
| Level | Type | Length | Width | Dimensions |
|---|---|---|---|---|
| Basement | Family Room | 5.42 m | 3.88 m | 5.42 m x 3.88 m |
| Basement | Office | 4 m | 3.88 m | 4 m x 3.88 m |
| Lower Level | Living Room | 5.16 m | 4.01 m | 5.16 m x 4.01 m |
| Lower Level | Bedroom 3 | 3.73 m | 2.86 m | 3.73 m x 2.86 m |
| Lower Level | Bathroom | 1.85 m | 1.61 m | 1.85 m x 1.61 m |
| Main Level | Kitchen | 4.17 m | 3.47 m | 4.17 m x 3.47 m |
| Main Level | Dining Room | 3.49 m | 3.23 m | 3.49 m x 3.23 m |
| Upper Level | Primary Bedroom | 4.59 m | 4.14 m | 4.59 m x 4.14 m |
| Upper Level | Bedroom 2 | 4.1 m | 2.85 m | 4.1 m x 2.85 m |
| Upper Level | Bathroom | 3.03 m | 2.33 m | 3.03 m x 2.33 m |
| In Between | Laundry Room | 3.94 m | 3.45 m | 3.94 m x 3.45 m |
Utilities
| Cable | Available |
| Electricity | Installed |
https://www.realtor.ca/real-estate/28437719/132-coulter-drive-kawartha-lakes-pontypool-pontypool

Salesperson
(647) 287-2680
(647) 287-2680
www.youtube.com/embed/yhbraTqQWfQ
www.hunt4homes.ca/
www.facebook.com/hunt4homes.ca/

(705) 748-4056
Contact Us
Contact us for more information



