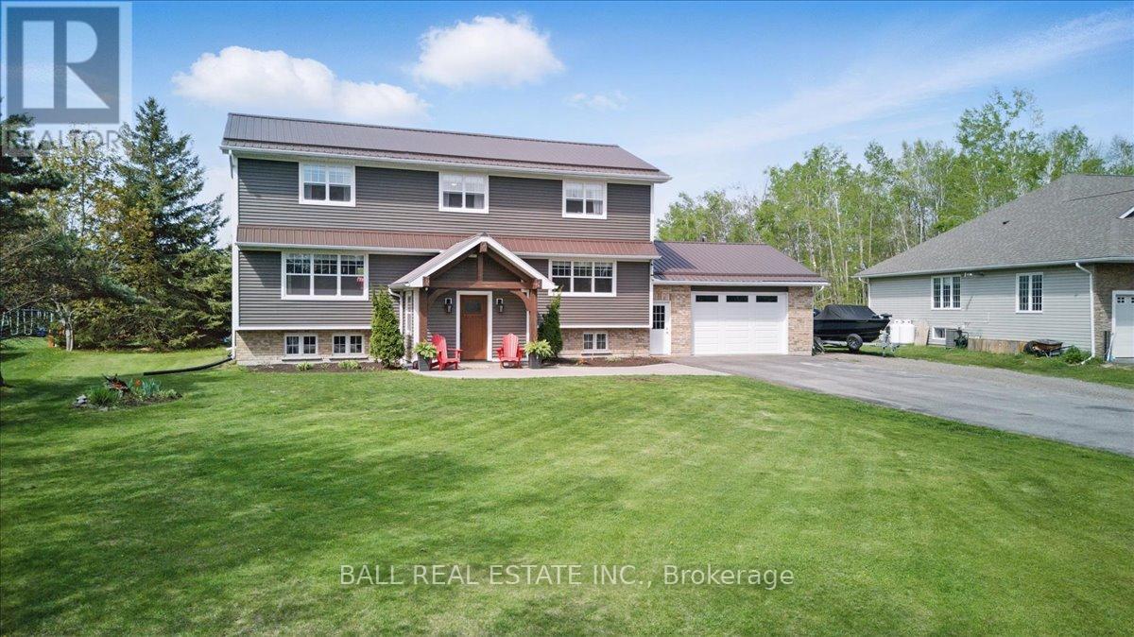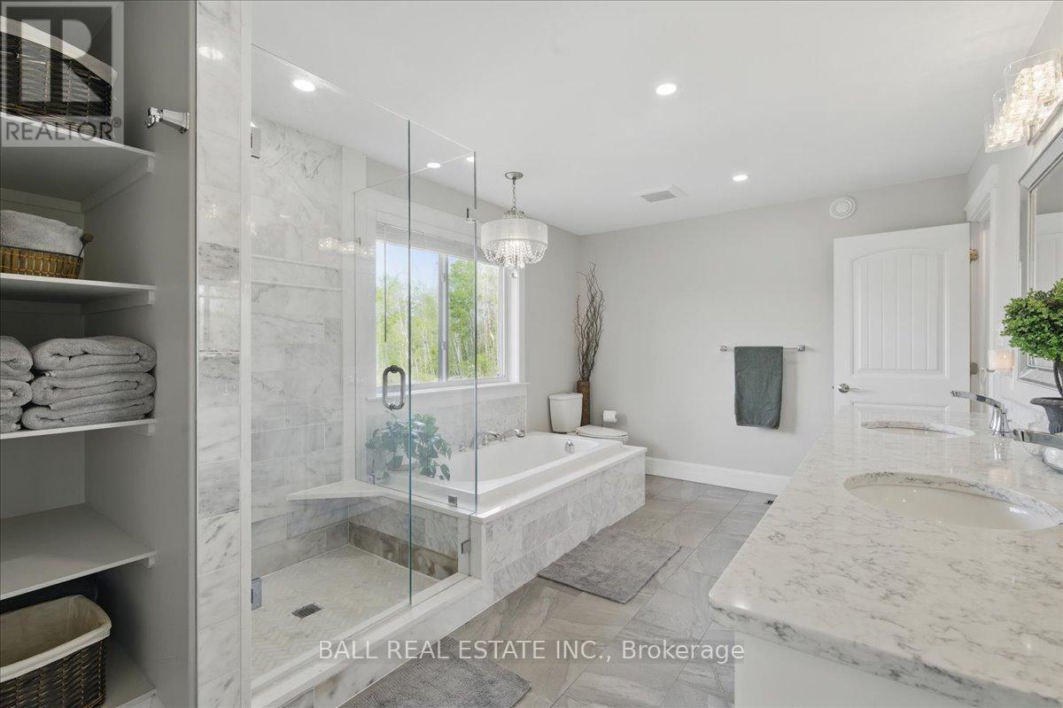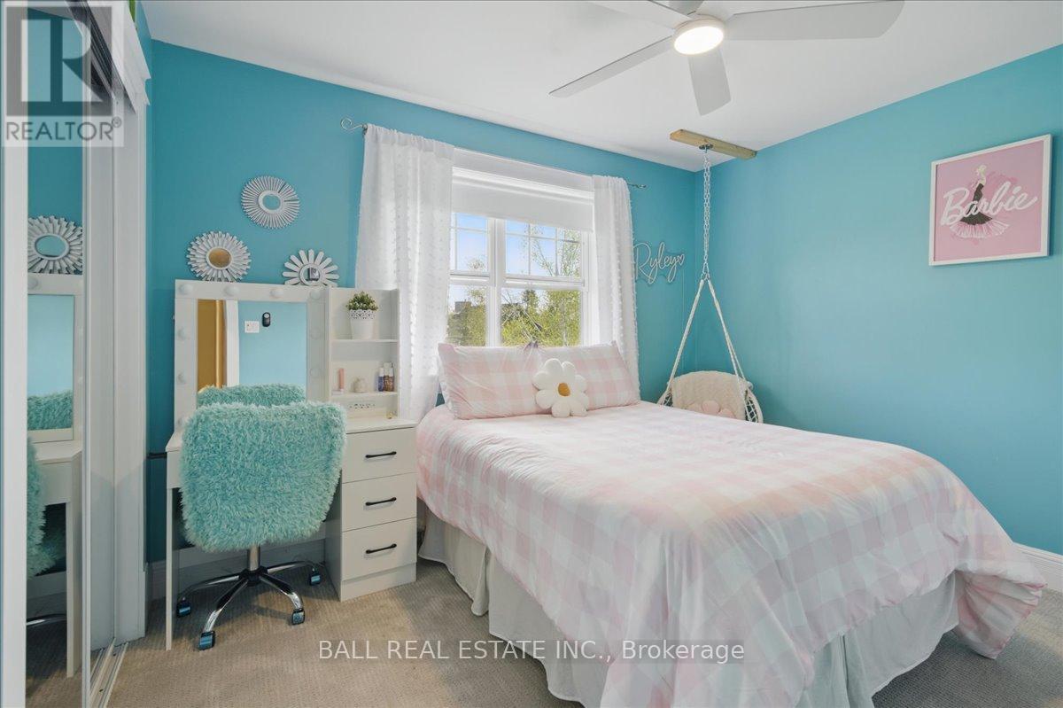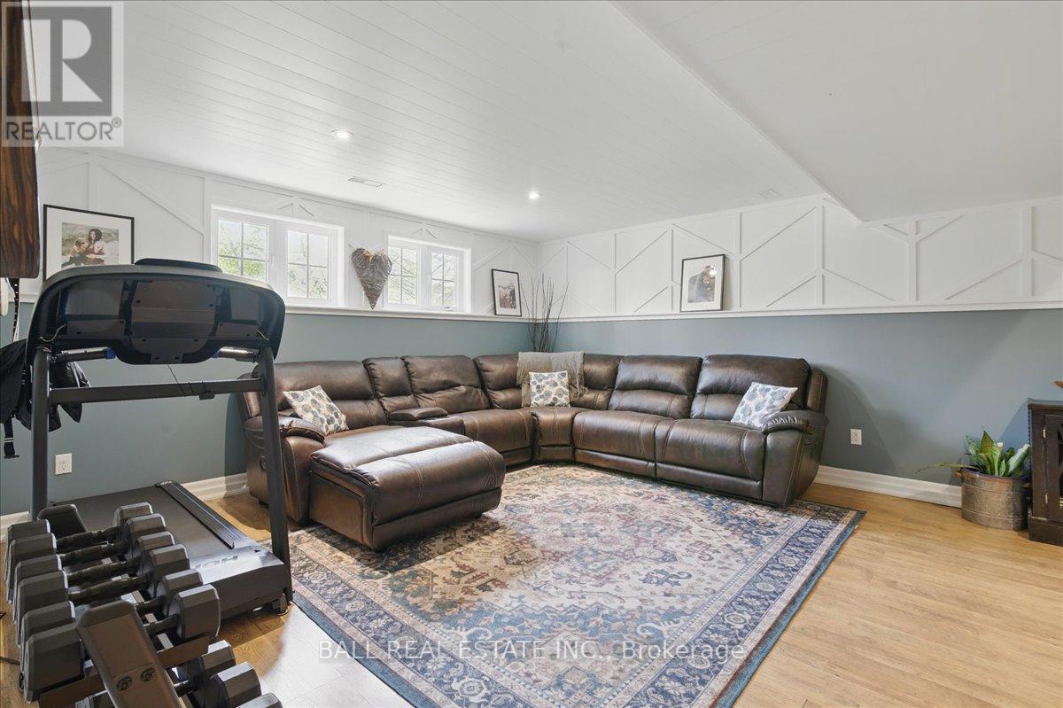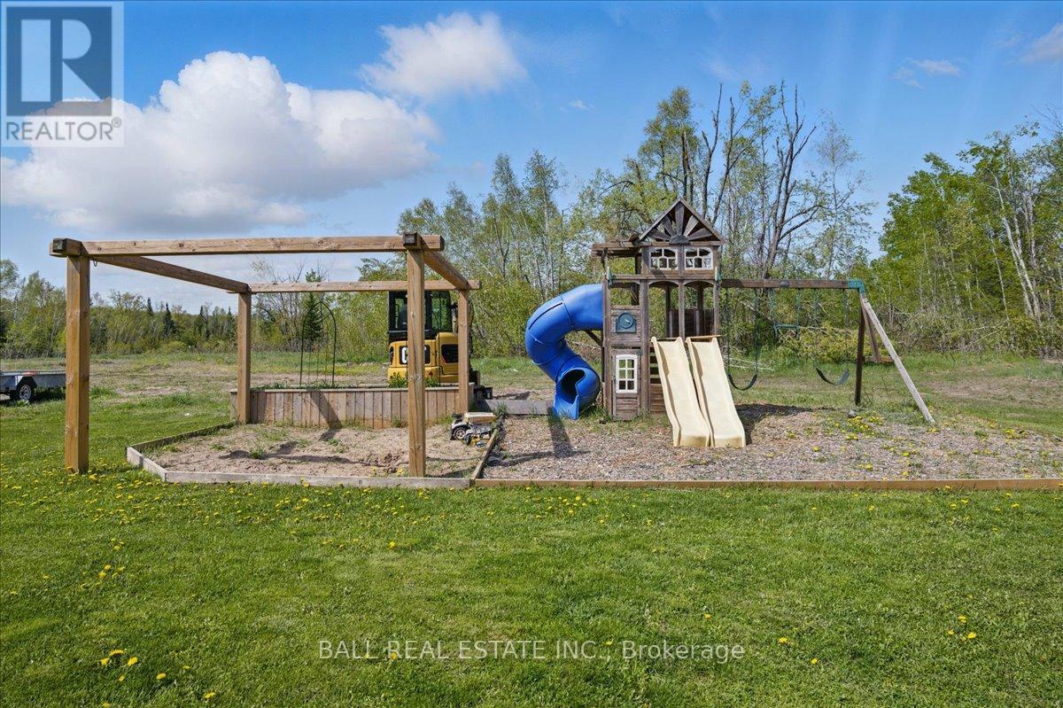 Karla Knows Quinte!
Karla Knows Quinte!1324 Young's Cove Road Selwyn, Ontario K0L 1T0
$1,249,000
Welcome to this beautifully renovated 4+1 bedroom, 3-bathroom, two-storey home in Ennismore. Fully updated in 2018, this home features high-quality upgrades throughout, including a durable steel roof, energy-efficient windows, new furnace and A/C, modern kitchen and bathrooms, and gleaming hardwood floors. Step outside to a private backyard oasis complete with an above-ground pool, relaxing hot tub, and scenic views that back onto tranquil green space. The exterior also includes a heated 2 car garage and a paved driveway for your convenience. Located in a sought-after neighborhood, this property offers deeded access to Buckhorn Lake and the Trent Severn Waterway perfect for boating, fishing, or simply enjoying lakeside living. This is a rare opportunity to own a move-in ready home in one of Ennismore's most desirable locations. This is truly a must-see! (id:47564)
Property Details
| MLS® Number | X12147203 |
| Property Type | Single Family |
| Community Name | Selwyn |
| Parking Space Total | 9 |
| Pool Type | Above Ground Pool |
| Structure | Deck, Shed |
Building
| Bathroom Total | 3 |
| Bedrooms Above Ground | 4 |
| Bedrooms Below Ground | 1 |
| Bedrooms Total | 5 |
| Appliances | Water Heater, Water Treatment, Dishwasher, Garage Door Opener, Microwave, Refrigerator |
| Architectural Style | Raised Bungalow |
| Basement Development | Finished |
| Basement Type | Full (finished) |
| Construction Style Attachment | Detached |
| Cooling Type | Central Air Conditioning |
| Exterior Finish | Brick, Vinyl Siding |
| Foundation Type | Block |
| Heating Fuel | Propane |
| Heating Type | Forced Air |
| Stories Total | 1 |
| Size Interior | 2,000 - 2,500 Ft2 |
| Type | House |
| Utility Water | Drilled Well |
Parking
| Attached Garage | |
| Garage |
Land
| Access Type | Year-round Access |
| Acreage | No |
| Landscape Features | Landscaped |
| Sewer | Septic System |
| Size Depth | 179 Ft |
| Size Frontage | 98 Ft ,1 In |
| Size Irregular | 98.1 X 179 Ft ; 182.34x121.73x179.03x98.05 |
| Size Total Text | 98.1 X 179 Ft ; 182.34x121.73x179.03x98.05|under 1/2 Acre |
| Zoning Description | Sr |
Rooms
| Level | Type | Length | Width | Dimensions |
|---|---|---|---|---|
| Second Level | Primary Bedroom | 4.95 m | 5.58 m | 4.95 m x 5.58 m |
| Second Level | Bedroom 2 | 4.26 m | 3.23 m | 4.26 m x 3.23 m |
| Second Level | Bedroom 3 | 4.2 m | 3.23 m | 4.2 m x 3.23 m |
| Second Level | Bedroom 4 | 4.2 m | 3.1 m | 4.2 m x 3.1 m |
| Second Level | Bathroom | 4.55 m | 3.11 m | 4.55 m x 3.11 m |
| Basement | Family Room | 4.65 m | 7.01 m | 4.65 m x 7.01 m |
| Basement | Utility Room | 6.54 m | 3.34 m | 6.54 m x 3.34 m |
| Basement | Other | 4.98 m | 3.58 m | 4.98 m x 3.58 m |
| Basement | Bathroom | 2.03 m | 2.32 m | 2.03 m x 2.32 m |
| Main Level | Kitchen | 5.98 m | 3.6 m | 5.98 m x 3.6 m |
| Main Level | Dining Room | 4.93 m | 4.04 m | 4.93 m x 4.04 m |
| Main Level | Living Room | 6.53 m | 7.62 m | 6.53 m x 7.62 m |
| Main Level | Foyer | 3.12 m | 4.07 m | 3.12 m x 4.07 m |
| Main Level | Bathroom | 2.38 m | 3.53 m | 2.38 m x 3.53 m |
https://www.realtor.ca/real-estate/28309470/1324-youngs-cove-road-selwyn-selwyn

Salesperson
(705) 651-2255

(705) 651-2255
Salesperson
(705) 775-2255

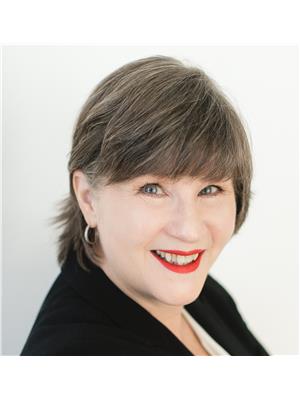
Salesperson
(705) 927-0136
www.facebook.com/barbara.criegern
www.linkedin.com/in/barbara-criegern

Contact Us
Contact us for more information




