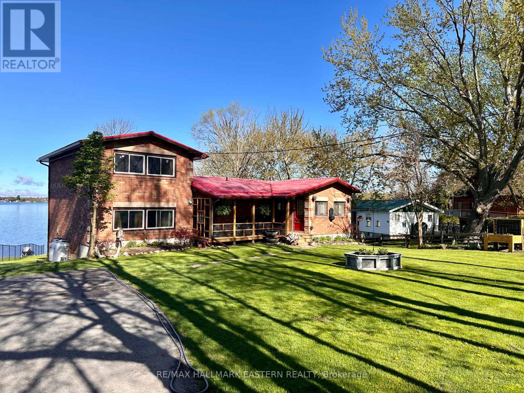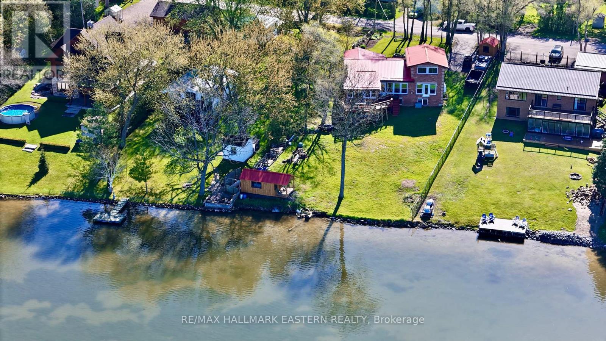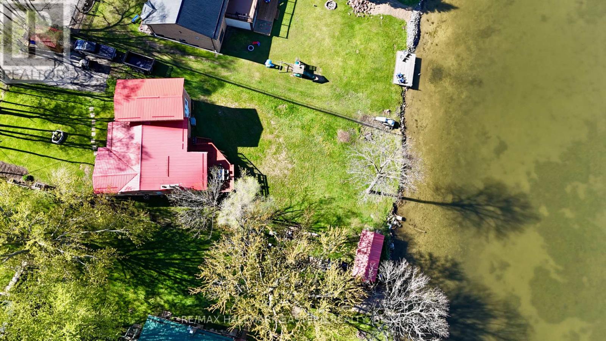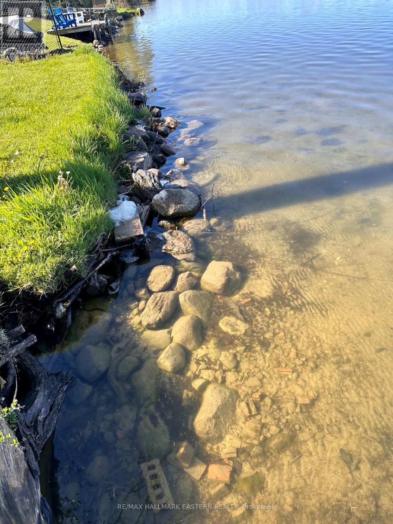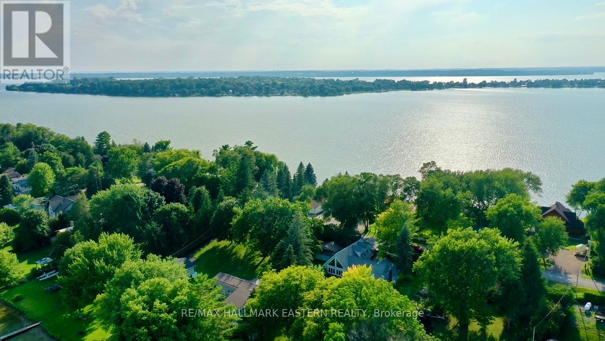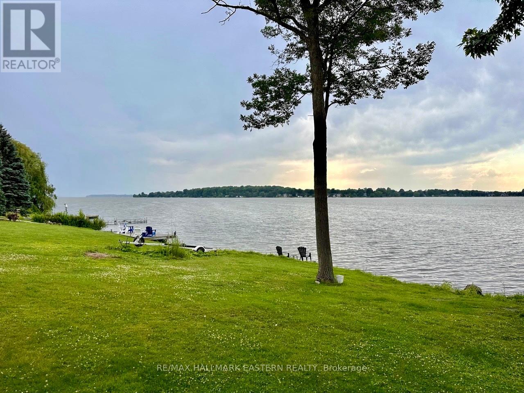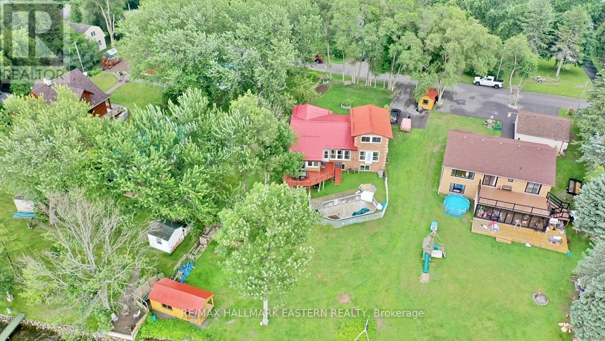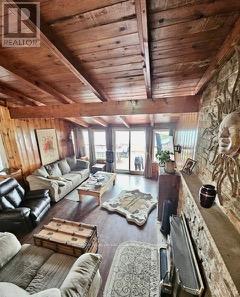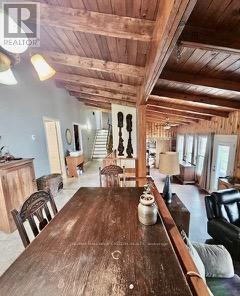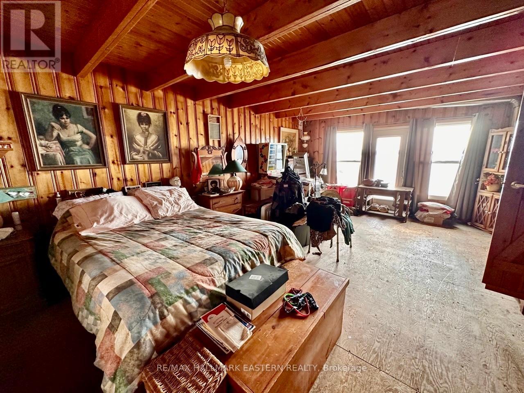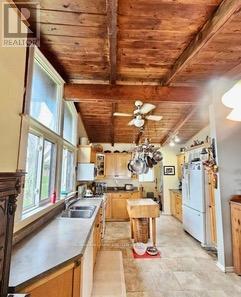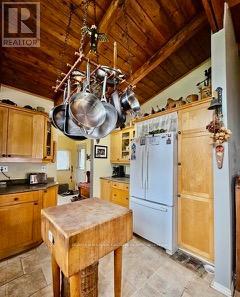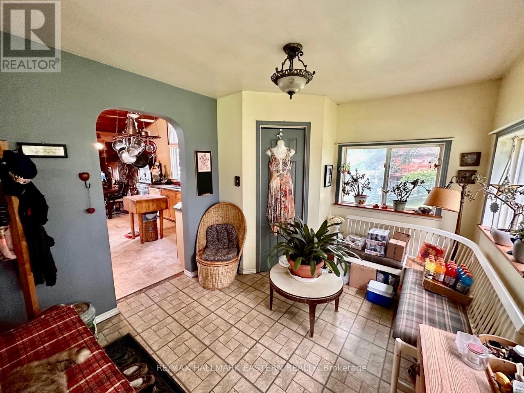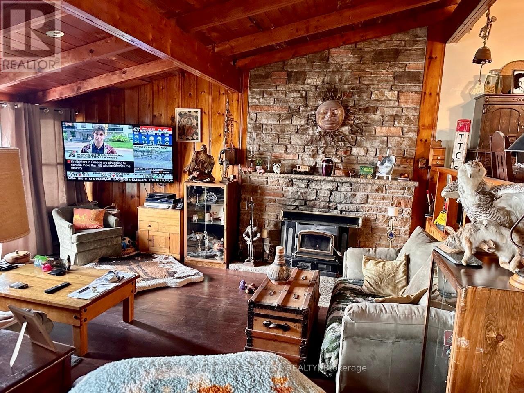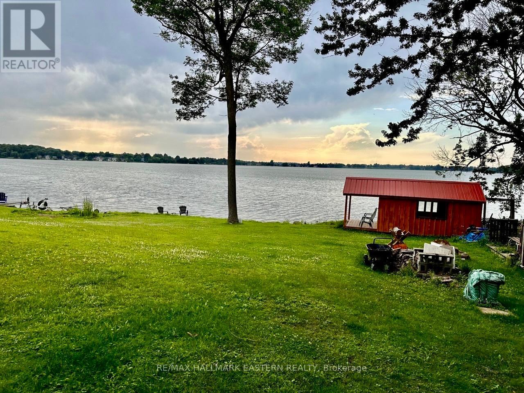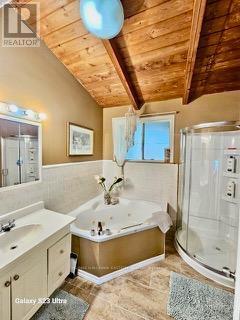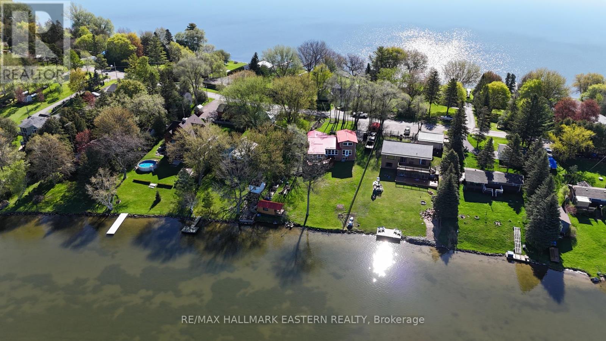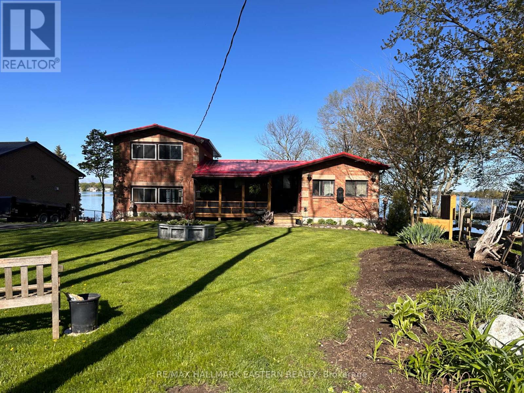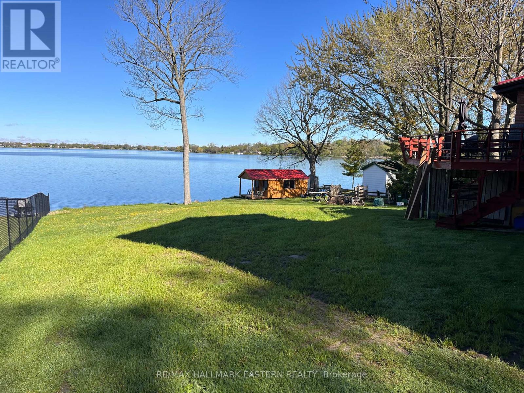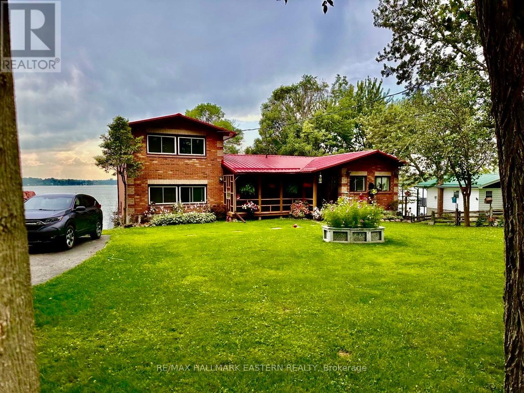 Karla Knows Quinte!
Karla Knows Quinte!134 Ball Point Road Kawartha Lakes, Ontario K0M 2C0
$949,900
Stunning Scugog Lake Views with Western Exposure & Infinite Potential Make this home your cottage retreat or the perfect lakefront home with a potential full walkout in law suite . Located just 1 hour and 20 mins from downtown Toronto this home is situated on 80 ft of unspoiled waterfront on Scugog Lake. This 3-bedroom, 2-bath home features a steel roof, cathedral ceilings with exposed beams, a stone fireplace with wood burning insert, a potential main floor primary bedroom walkout, and a partially finished basement. This home is a must-see for those looking for the perfect waterfront sunset view. **** EXTRAS **** Water Heater Owned, Workshop, Basement Feat: Development Potential, Walk-Out, Walk-Up (id:47564)
Property Details
| MLS® Number | X8289808 |
| Property Type | Single Family |
| Community Name | Rural Mariposa |
| Parking Space Total | 3 |
| View Type | Direct Water View |
Building
| Bathroom Total | 2 |
| Bedrooms Above Ground | 3 |
| Bedrooms Total | 3 |
| Appliances | Dishwasher, Freezer, Refrigerator, Stove, Washer |
| Basement Development | Partially Finished |
| Basement Type | Full (partially Finished) |
| Construction Style Attachment | Detached |
| Construction Style Split Level | Backsplit |
| Cooling Type | Central Air Conditioning |
| Exterior Finish | Brick |
| Fireplace Present | Yes |
| Foundation Type | Block |
| Heating Fuel | Propane |
| Heating Type | Forced Air |
| Type | House |
Land
| Access Type | Year-round Access |
| Acreage | No |
| Sewer | Septic System |
| Size Irregular | 80 X 209 Ft |
| Size Total Text | 80 X 209 Ft|under 1/2 Acre |
Rooms
| Level | Type | Length | Width | Dimensions |
|---|---|---|---|---|
| Second Level | Bedroom 2 | 3.51 m | 4.72 m | 3.51 m x 4.72 m |
| Second Level | Bedroom 3 | 4.72 m | 3.15 m | 4.72 m x 3.15 m |
| Lower Level | Recreational, Games Room | 3.96 m | 5.31 m | 3.96 m x 5.31 m |
| Lower Level | Recreational, Games Room | 6.83 m | 2.59 m | 6.83 m x 2.59 m |
| Lower Level | Bathroom | 1.83 m | 2.13 m | 1.83 m x 2.13 m |
| Main Level | Foyer | 3.66 m | 2.84 m | 3.66 m x 2.84 m |
| Main Level | Kitchen | 5.23 m | 3.48 m | 5.23 m x 3.48 m |
| Main Level | Living Room | 5.33 m | 4.5 m | 5.33 m x 4.5 m |
| Main Level | Dining Room | 5.64 m | 2.57 m | 5.64 m x 2.57 m |
| Main Level | Bathroom | 3.35 m | 2.57 m | 3.35 m x 2.57 m |
| Main Level | Laundry Room | 3.53 m | 2.57 m | 3.53 m x 2.57 m |
| Main Level | Bedroom | 7.95 m | 4.7 m | 7.95 m x 4.7 m |
https://www.realtor.ca/real-estate/26822707/134-ball-point-road-kawartha-lakes-rural-mariposa
Broker
(705) 743-9111

91 George Street N
Peterborough, Ontario K9J 3G3
(705) 743-9111
(705) 743-1034
Salesperson
(705) 743-9111

91 George Street N
Peterborough, Ontario K9J 3G3
(705) 743-9111
(705) 743-1034
Interested?
Contact us for more information


