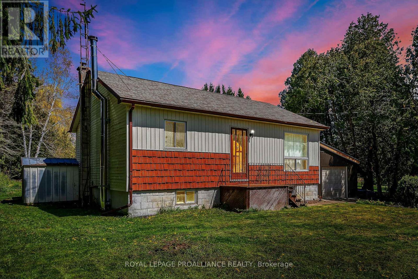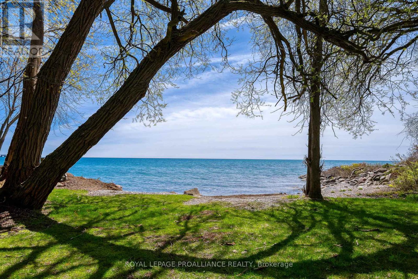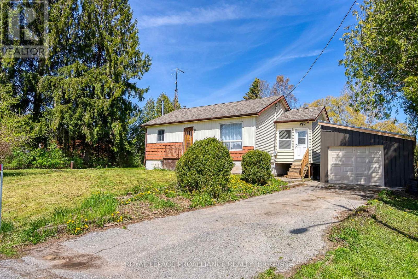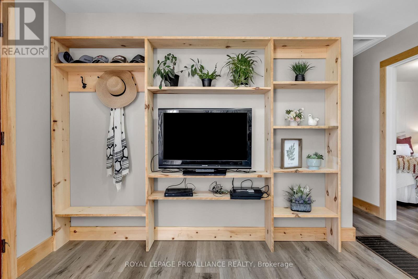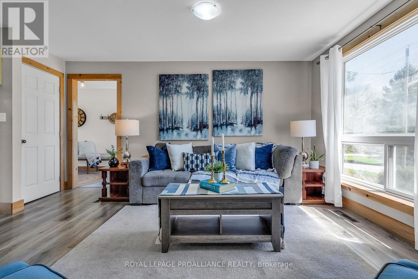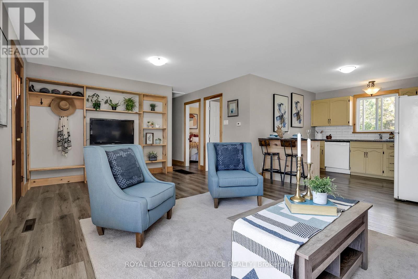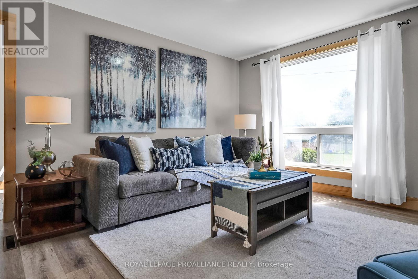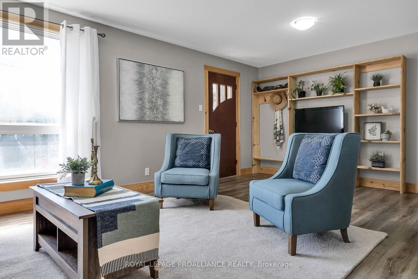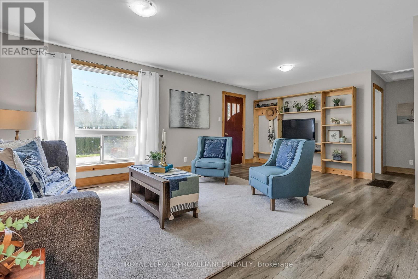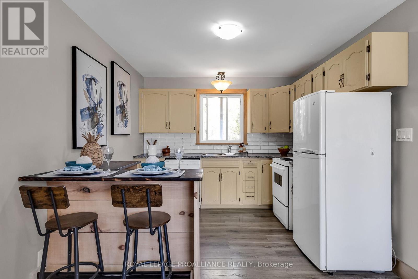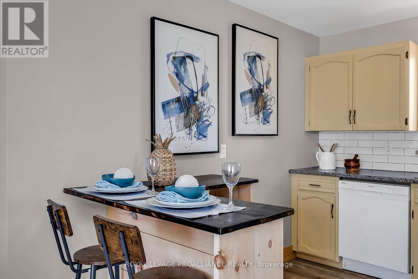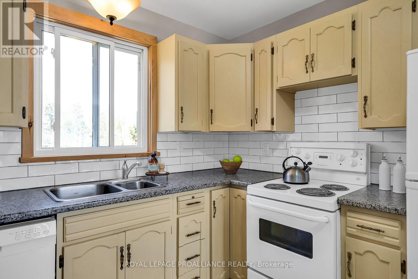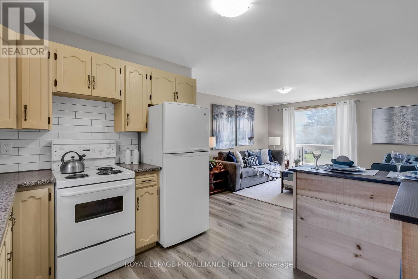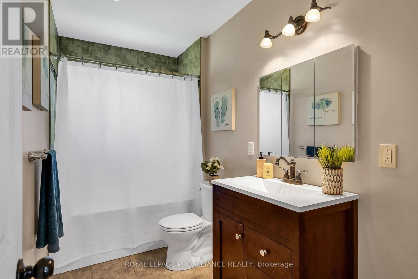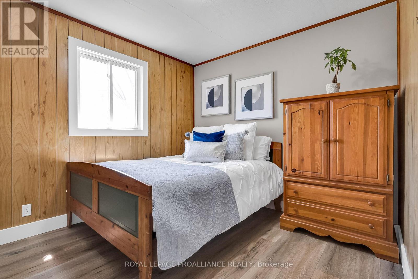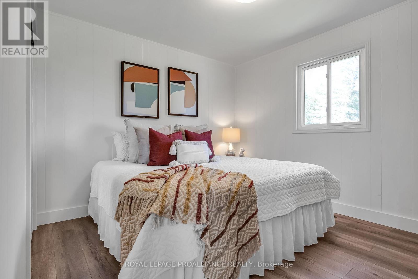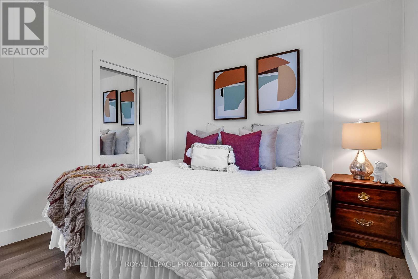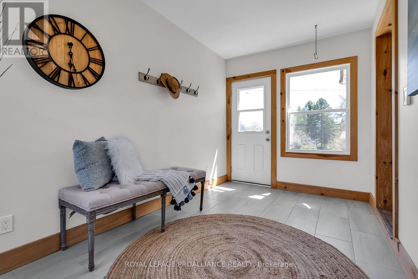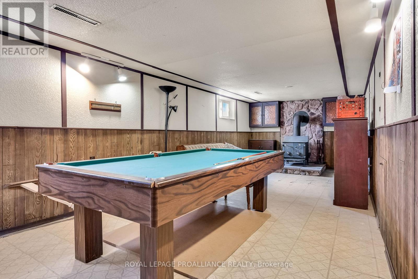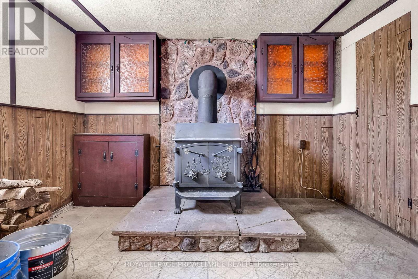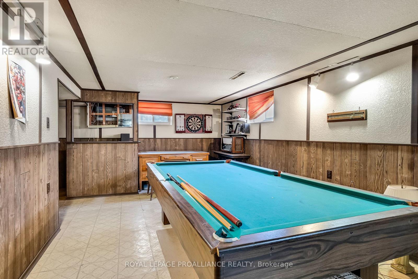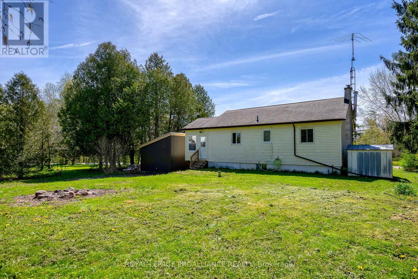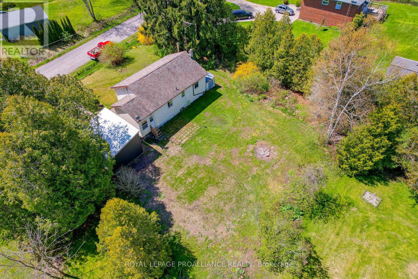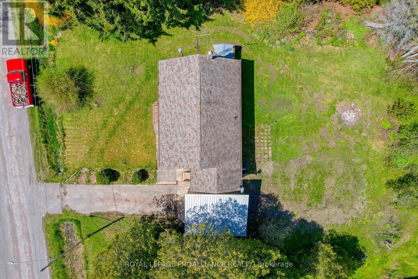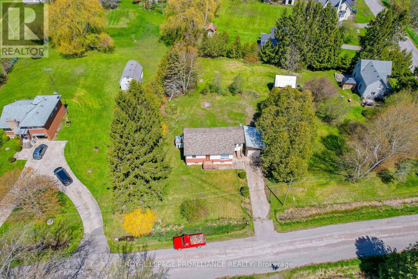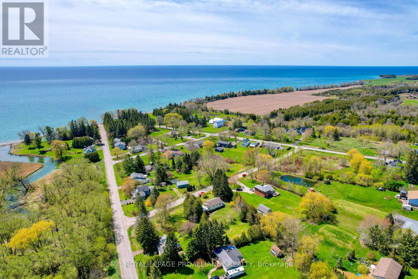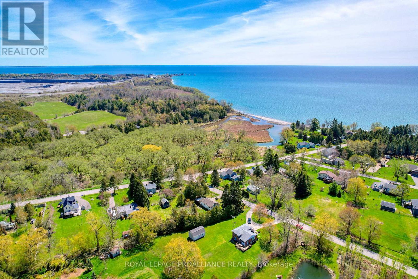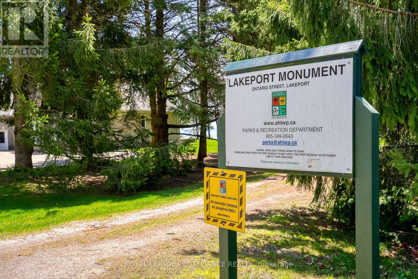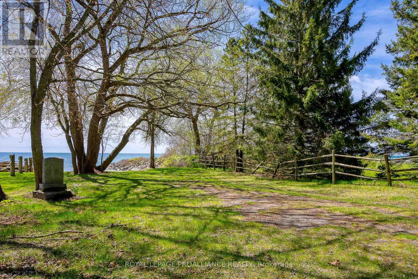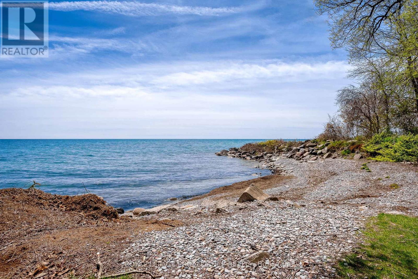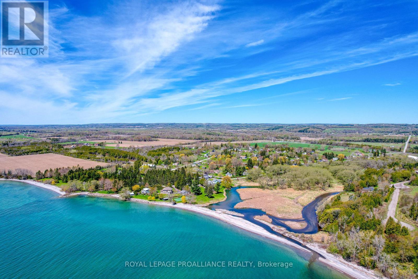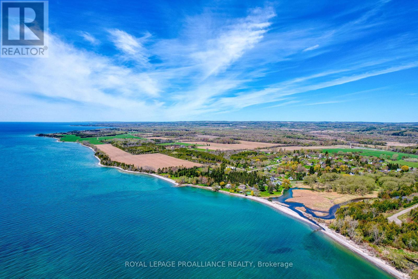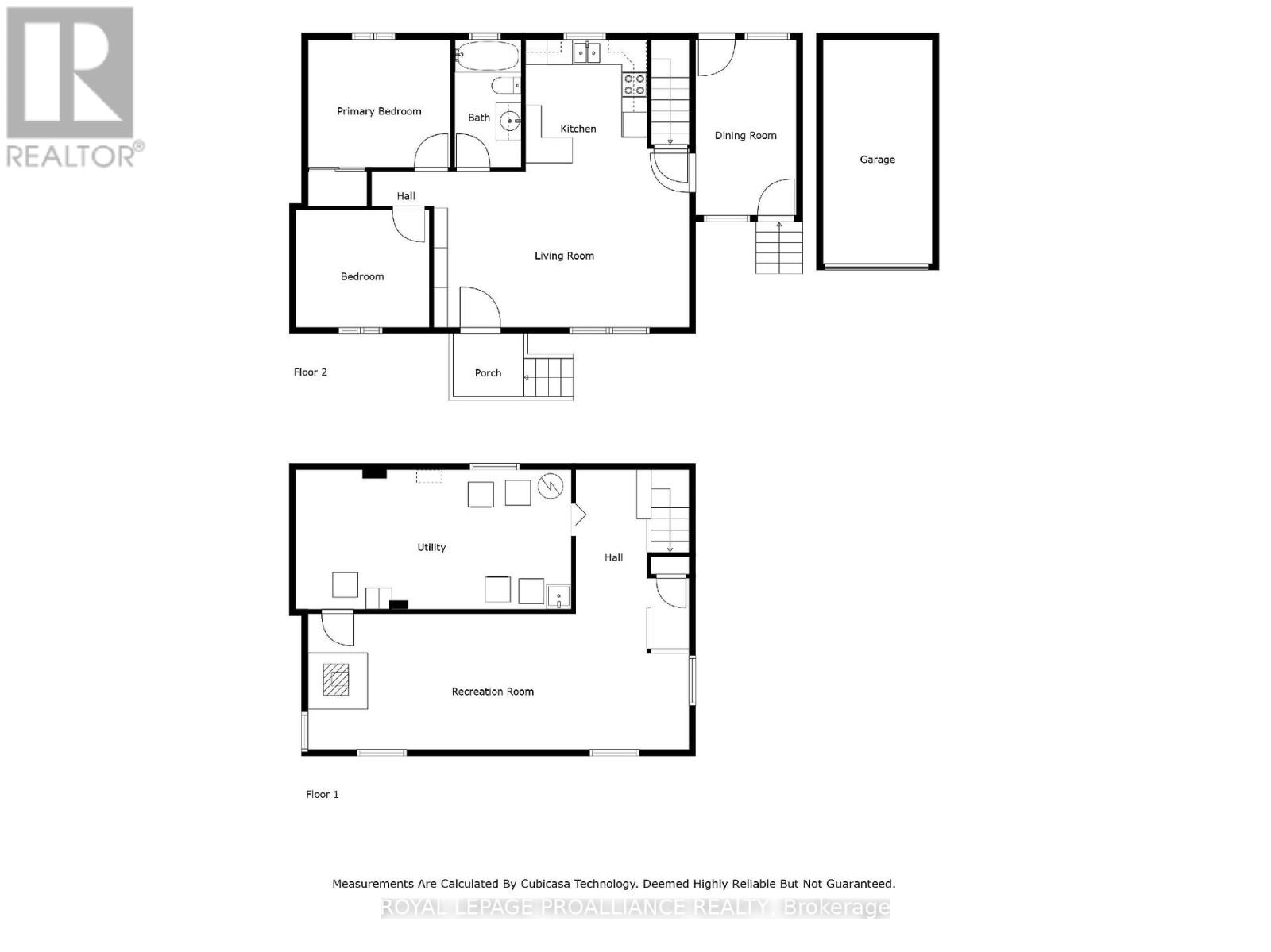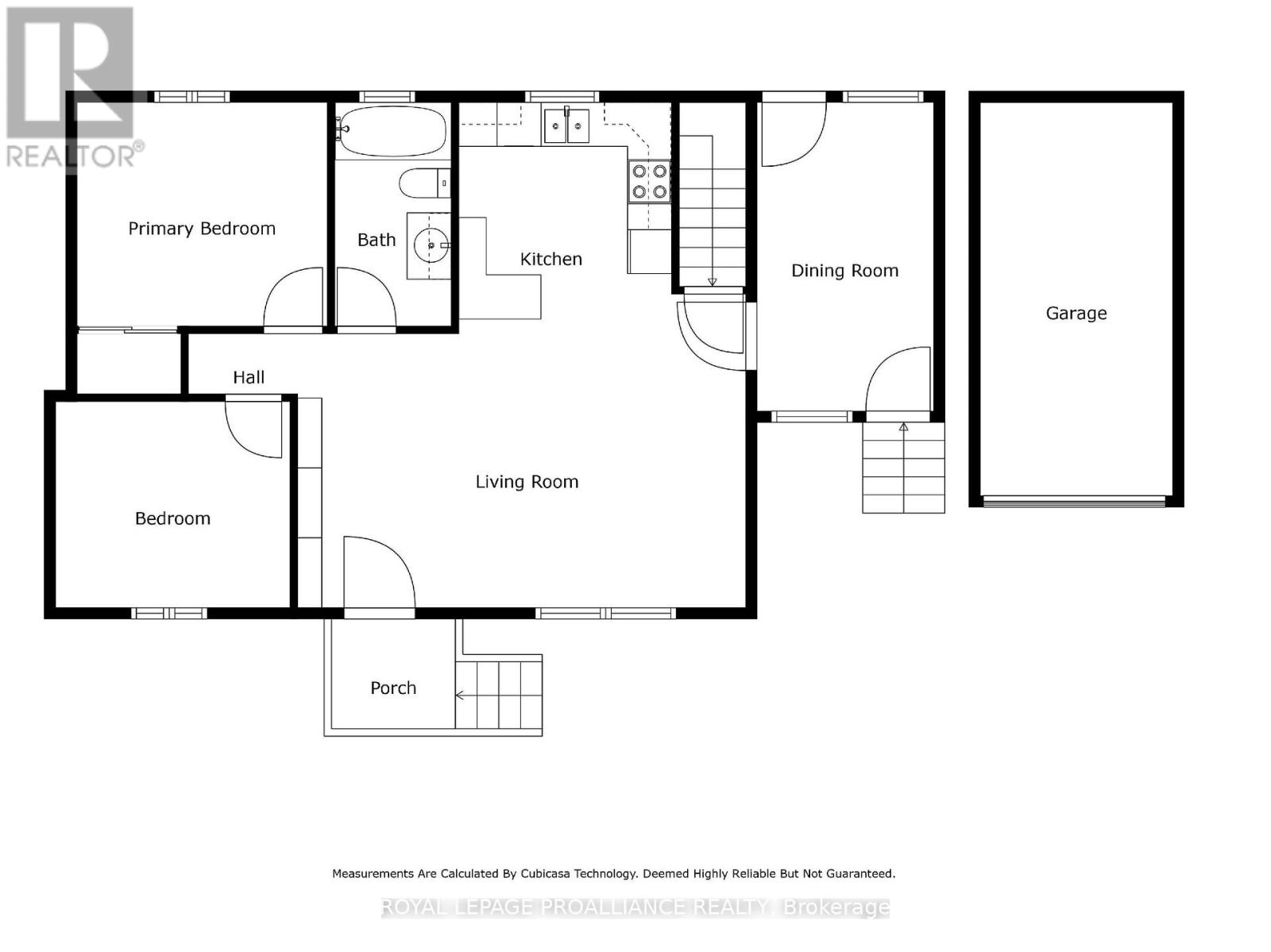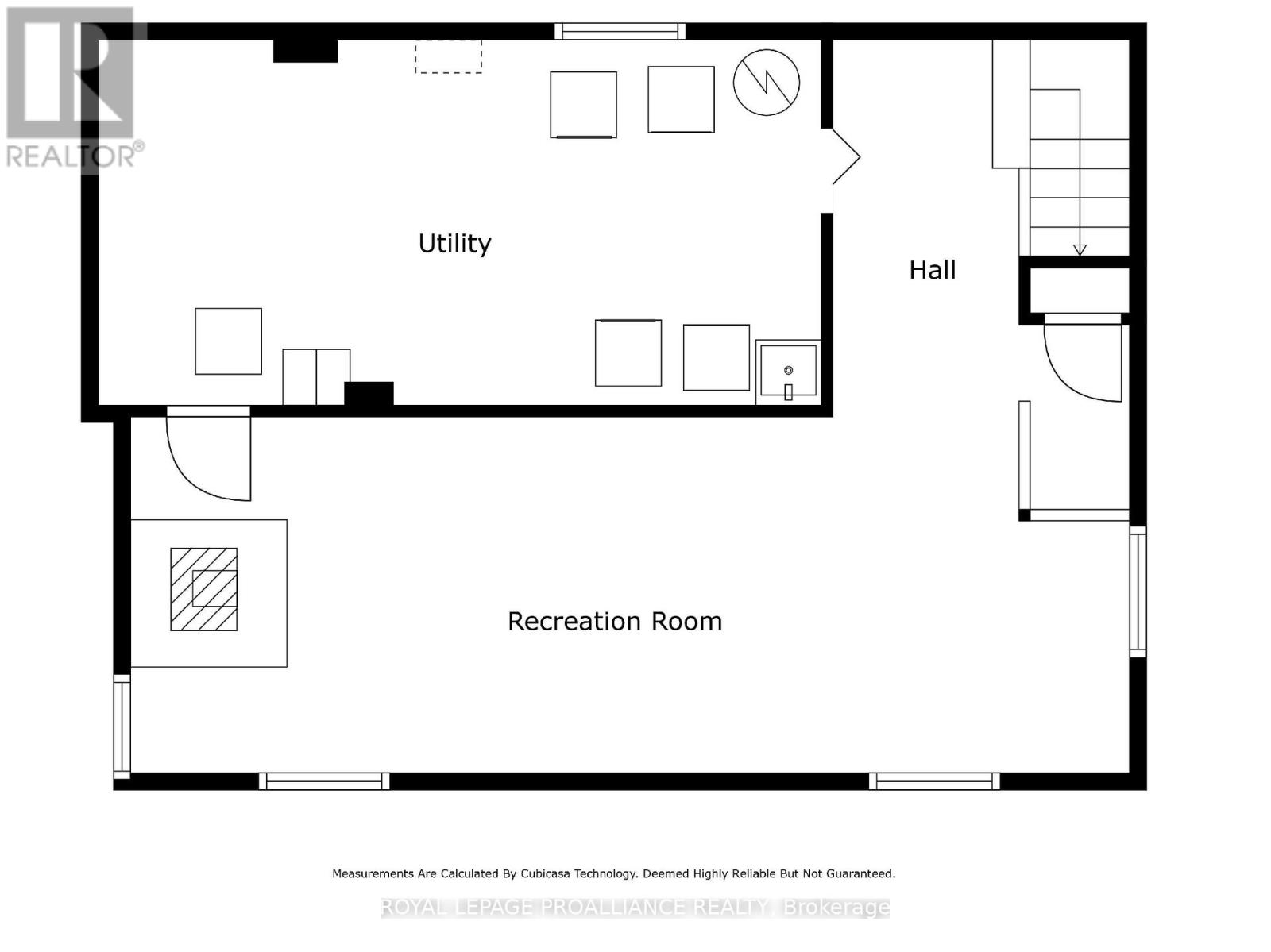 Karla Knows Quinte!
Karla Knows Quinte!134 Mill Street Alnwick/haldimand, Ontario K0K 1S0
$499,900
LAKEFRONT COMMUNITY! This charming raised bungalow is now available, perfect for enjoying the summer by the lake. The home features two bedrooms, one bathroom, and a detached single-car garage. The finished basement, complete with a wood stove, offers potential for additional bedrooms. The property boasts a level lot, providing ample space for vegetable gardens and outdoor activities, set in a picturesque rural setting. Meticulously maintained and loved by the current owner, this home is ready for the next chapter in your life. Located in Lakeport (Cat Hollow), the area is known for Keller Creek, a historical landmark that marks an estimated boundary marker between Alnwick/Haldimand Township and Cramahe Township. Enjoy nearby public beach access off Ontario Street. The property includes a drilled well and spans 0.3 acres. (id:47564)
Property Details
| MLS® Number | X8323306 |
| Property Type | Single Family |
| Community Name | Rural Alnwick/Haldimand |
| Amenities Near By | Beach |
| Community Features | School Bus |
| Features | Lane |
| Parking Space Total | 4 |
Building
| Bathroom Total | 1 |
| Bedrooms Above Ground | 2 |
| Bedrooms Total | 2 |
| Appliances | Dryer, Refrigerator, Stove, Washer, Window Coverings |
| Architectural Style | Raised Bungalow |
| Basement Development | Partially Finished |
| Basement Type | Full (partially Finished) |
| Construction Style Attachment | Detached |
| Exterior Finish | Vinyl Siding |
| Fireplace Present | Yes |
| Foundation Type | Poured Concrete |
| Heating Fuel | Oil |
| Heating Type | Forced Air |
| Stories Total | 1 |
| Type | House |
Parking
| Detached Garage |
Land
| Acreage | No |
| Land Amenities | Beach |
| Sewer | Septic System |
| Size Irregular | 109 X 110 Ft ; Irregular |
| Size Total Text | 109 X 110 Ft ; Irregular|under 1/2 Acre |
| Surface Water | Lake/pond |
Rooms
| Level | Type | Length | Width | Dimensions |
|---|---|---|---|---|
| Lower Level | Laundry Room | 6.59 m | 3.34 m | 6.59 m x 3.34 m |
| Lower Level | Recreational, Games Room | 9.11 m | 3.25 m | 9.11 m x 3.25 m |
| Main Level | Mud Room | 2.4 m | 4.2 m | 2.4 m x 4.2 m |
| Main Level | Living Room | 6.76 m | 4.28 m | 6.76 m x 4.28 m |
| Main Level | Kitchen | 2.89 m | 3.15 m | 2.89 m x 3.15 m |
| Main Level | Primary Bedroom | 2.4 m | 4.2 m | 2.4 m x 4.2 m |
| Main Level | Bedroom 2 | 3.18 m | 2.8 m | 3.18 m x 2.8 m |
| Main Level | Bathroom | 1.59 m | 3.05 m | 1.59 m x 3.05 m |
https://www.realtor.ca/real-estate/26872144/134-mill-street-alnwickhaldimand-rural-alnwickhaldimand

Salesperson
(905) 396-9913
https://friedrichrealty.ca/
https://www.facebook.com/Ryanfriedrichrealty

1005 Elgin St West #300
Cobourg, Ontario K9A 5J4
(905) 377-8888
(905) 372-9451
Interested?
Contact us for more information


