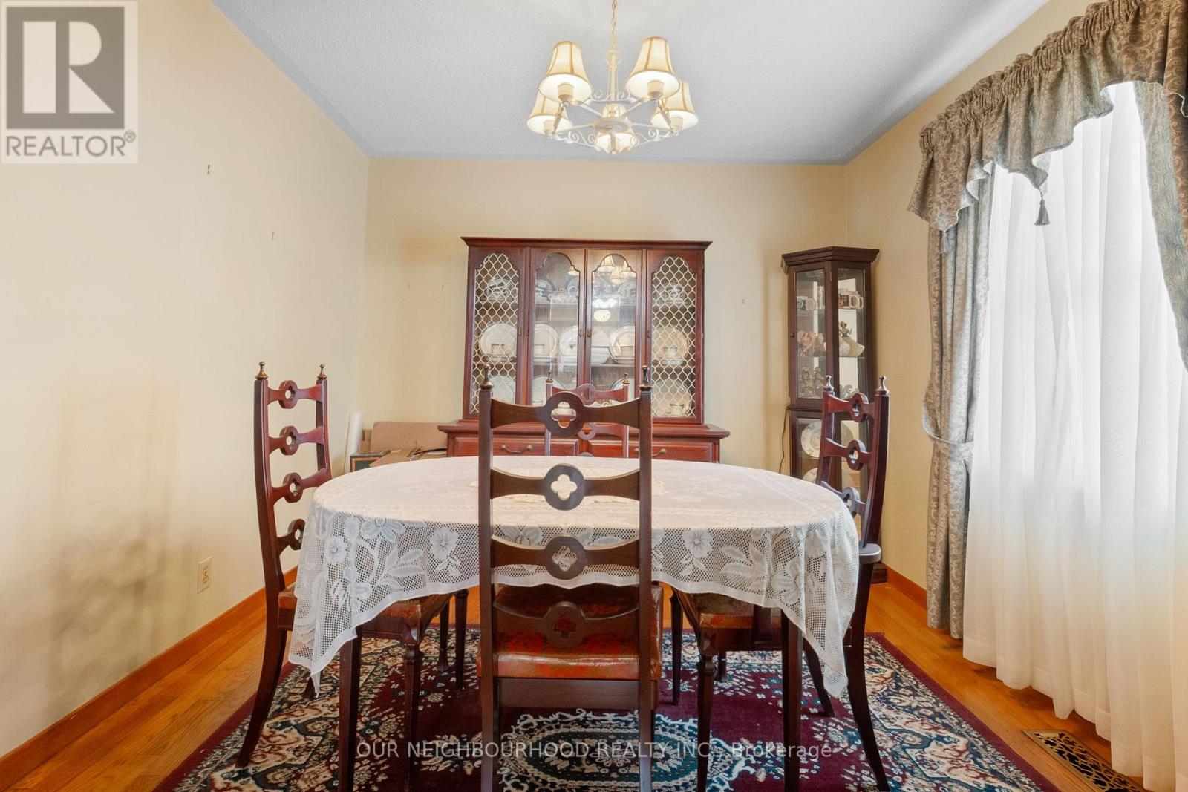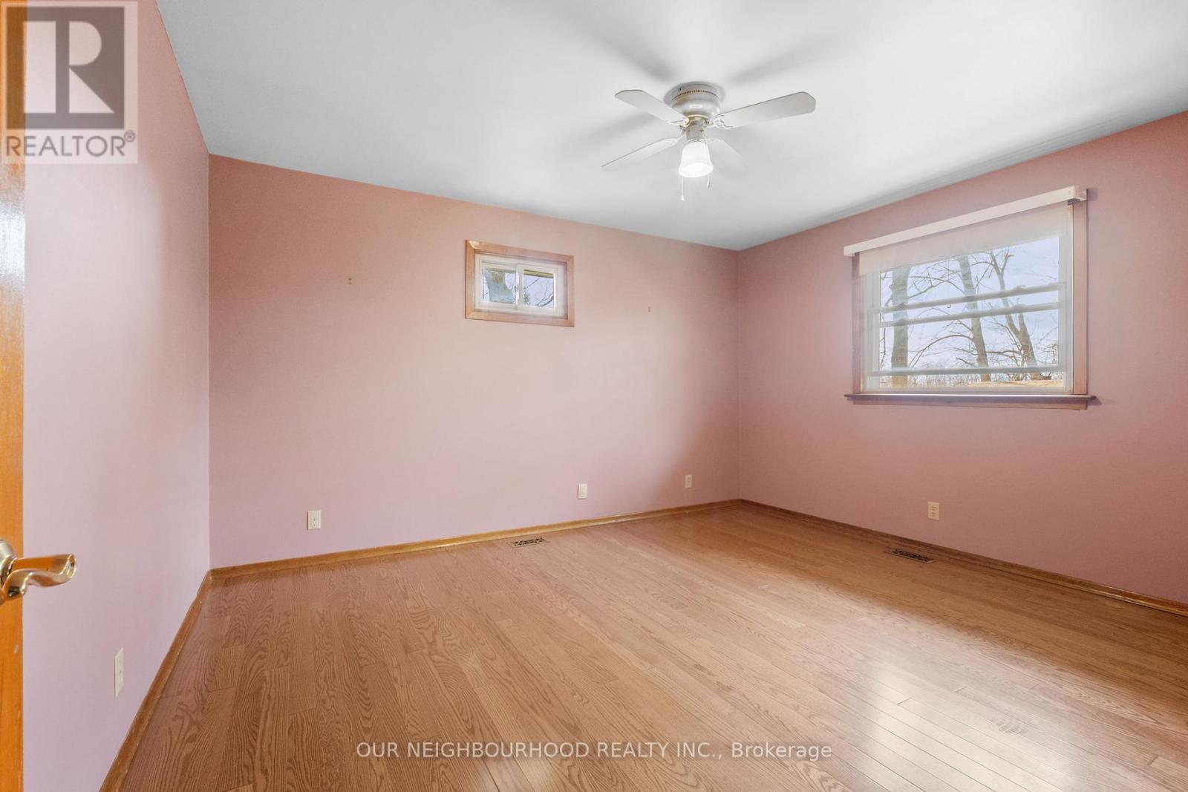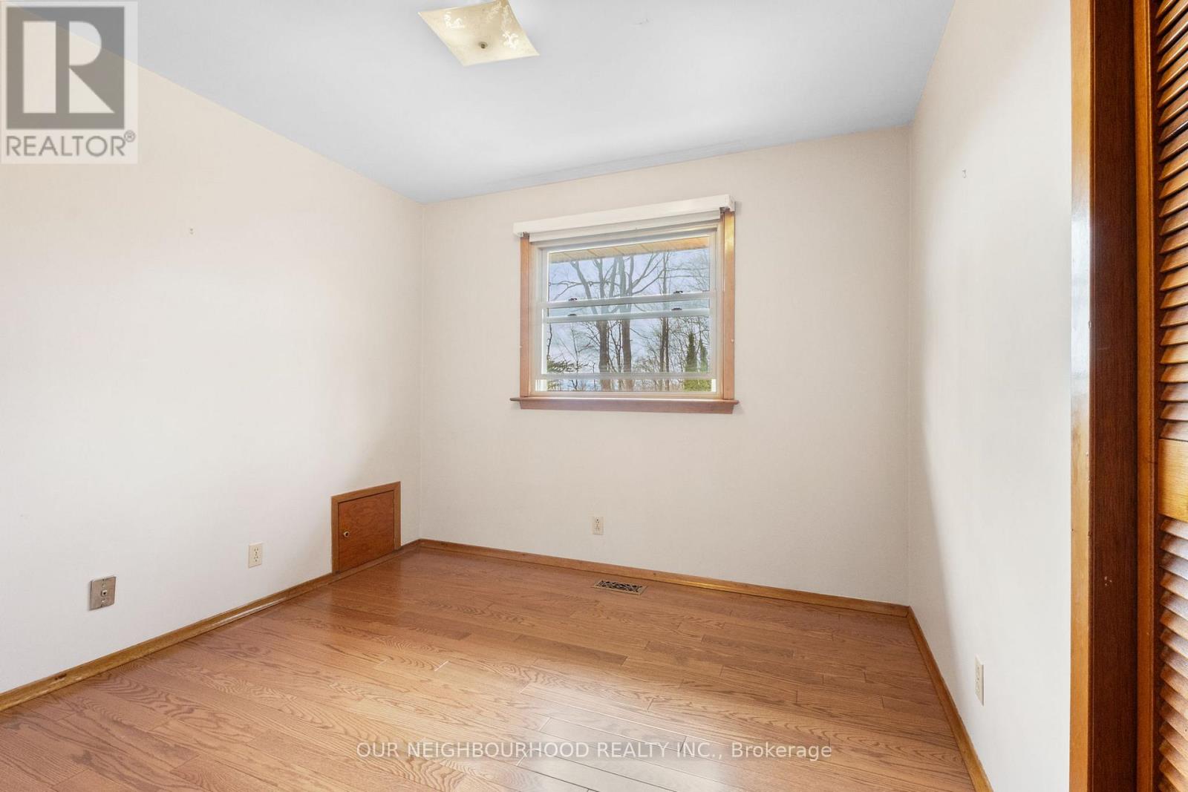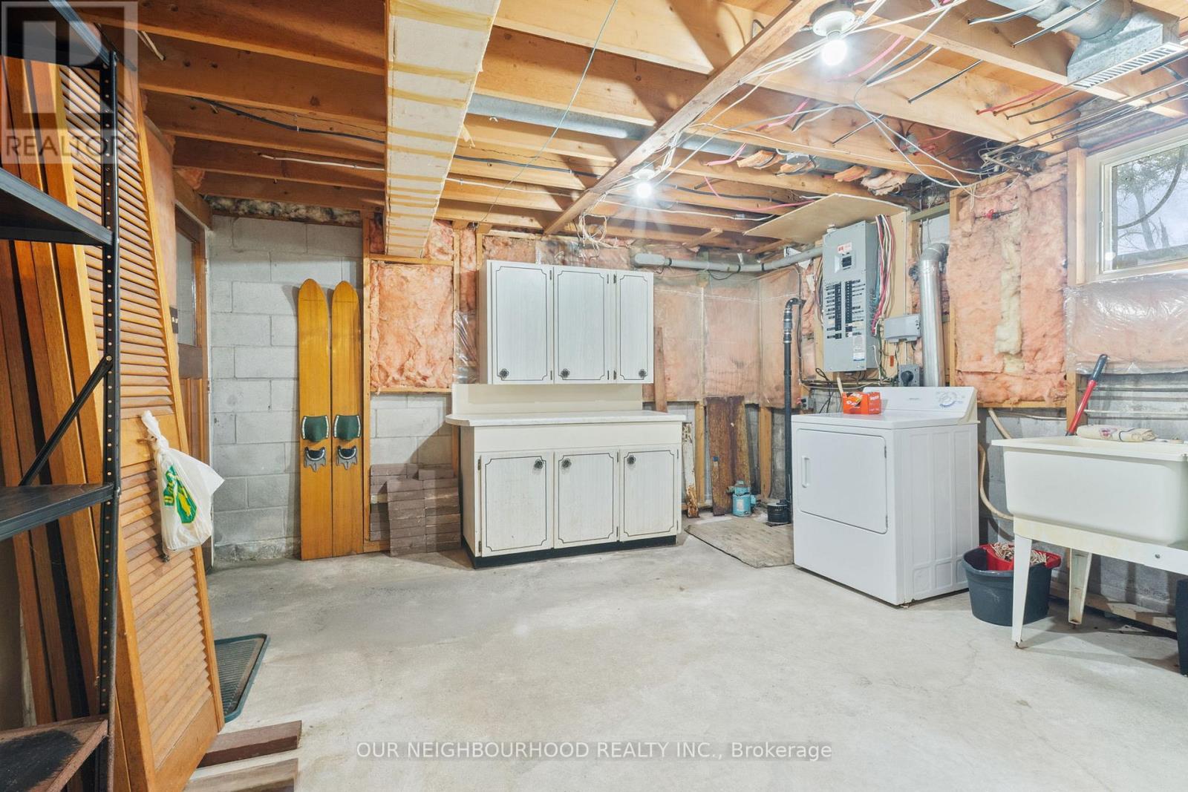 Karla Knows Quinte!
Karla Knows Quinte!1343 Wallbridge-Loyalist Road Quinte West, Ontario K8N 4Z5
3 Bedroom
3 Bathroom
1,100 - 1,500 ft2
Bungalow
Fireplace
Inground Pool
Central Air Conditioning
Forced Air
$479,900
Enjoy privacy, space and convenience in this inviting 3-bedroom bungalow set on a rural lot just minutes from Belleville! This well-maintained home features a cozy living room with fireplace, a formal dining room, and a spacious kitchen with stainless steel appliances. Enjoy summer days in the in-ground pool and peaceful evenings in the quiet backyard. The partially finished basement provides versatile space for extra bedrooms, family room or storage. It also features a workshop area perfect for hobbies and a walk-up to the attached 1.5 car garage. Easy access to Hwy 401 makes commuting a breeze. (id:47564)
Property Details
| MLS® Number | X12086203 |
| Property Type | Single Family |
| Community Name | Sidney Ward |
| Amenities Near By | Hospital, Schools |
| Community Features | School Bus |
| Features | Conservation/green Belt, Sump Pump |
| Parking Space Total | 8 |
| Pool Type | Inground Pool |
| Structure | Shed |
Building
| Bathroom Total | 3 |
| Bedrooms Above Ground | 3 |
| Bedrooms Total | 3 |
| Age | 51 To 99 Years |
| Amenities | Fireplace(s) |
| Appliances | Central Vacuum, Water Heater, Water Softener |
| Architectural Style | Bungalow |
| Basement Development | Partially Finished |
| Basement Type | N/a (partially Finished) |
| Construction Style Attachment | Detached |
| Cooling Type | Central Air Conditioning |
| Exterior Finish | Brick, Stone |
| Fireplace Present | Yes |
| Fireplace Total | 1 |
| Flooring Type | Hardwood |
| Foundation Type | Block |
| Half Bath Total | 2 |
| Heating Fuel | Electric |
| Heating Type | Forced Air |
| Stories Total | 1 |
| Size Interior | 1,100 - 1,500 Ft2 |
| Type | House |
Parking
| Attached Garage | |
| Garage |
Land
| Acreage | No |
| Fence Type | Fenced Yard |
| Land Amenities | Hospital, Schools |
| Sewer | Septic System |
| Size Depth | 150 Ft |
| Size Frontage | 100 Ft |
| Size Irregular | 100 X 150 Ft |
| Size Total Text | 100 X 150 Ft|under 1/2 Acre |
| Zoning Description | Rr |
Rooms
| Level | Type | Length | Width | Dimensions |
|---|---|---|---|---|
| Basement | Utility Room | 5.9 m | 3.88 m | 5.9 m x 3.88 m |
| Basement | Recreational, Games Room | 3.79 m | 11.11 m | 3.79 m x 11.11 m |
| Basement | Bedroom | 4.82 m | 3.88 m | 4.82 m x 3.88 m |
| Basement | Other | 4.82 m | 5.49 m | 4.82 m x 5.49 m |
| Main Level | Living Room | 3.76 m | 5.58 m | 3.76 m x 5.58 m |
| Main Level | Kitchen | 3.63 m | 2.8 m | 3.63 m x 2.8 m |
| Main Level | Eating Area | 3.03 m | 1.96 m | 3.03 m x 1.96 m |
| Main Level | Dining Room | 3.03 m | 3.4 m | 3.03 m x 3.4 m |
| Main Level | Bedroom | 4.11 m | 3.05 m | 4.11 m x 3.05 m |
| Main Level | Primary Bedroom | 3.73 m | 4.18 m | 3.73 m x 4.18 m |
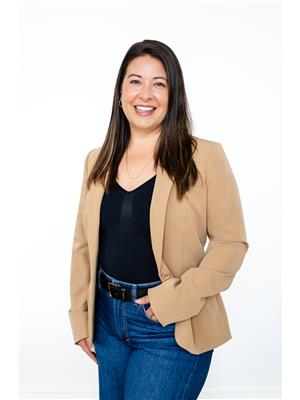
MELISSA FLYNN
Broker
(905) 373-7272
www.youtube.com/embed/7rgfprKhRo0
www.theflynngroup.ca/
www.facebook.com/FlynnGroupRealEstate
Broker
(905) 373-7272
www.youtube.com/embed/7rgfprKhRo0
www.theflynngroup.ca/
www.facebook.com/FlynnGroupRealEstate

OUR NEIGHBOURHOOD REALTY INC.
1 Queen Street W Unit 101
Cobourg, Ontario K9A 1M8
1 Queen Street W Unit 101
Cobourg, Ontario K9A 1M8
(905) 373-7272
(905) 373-7212
www.onri.ca/
Contact Us
Contact us for more information















