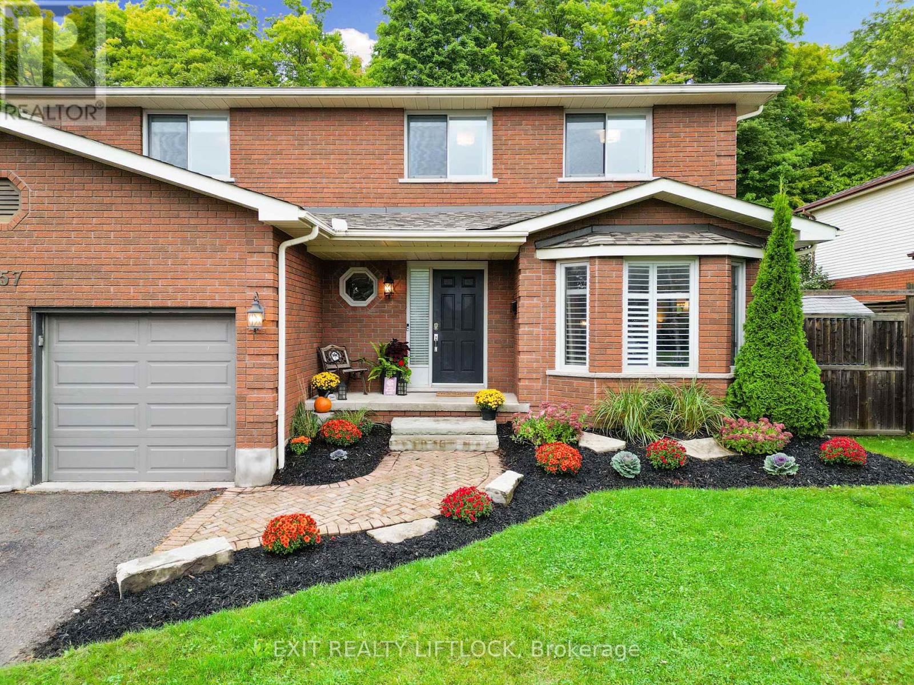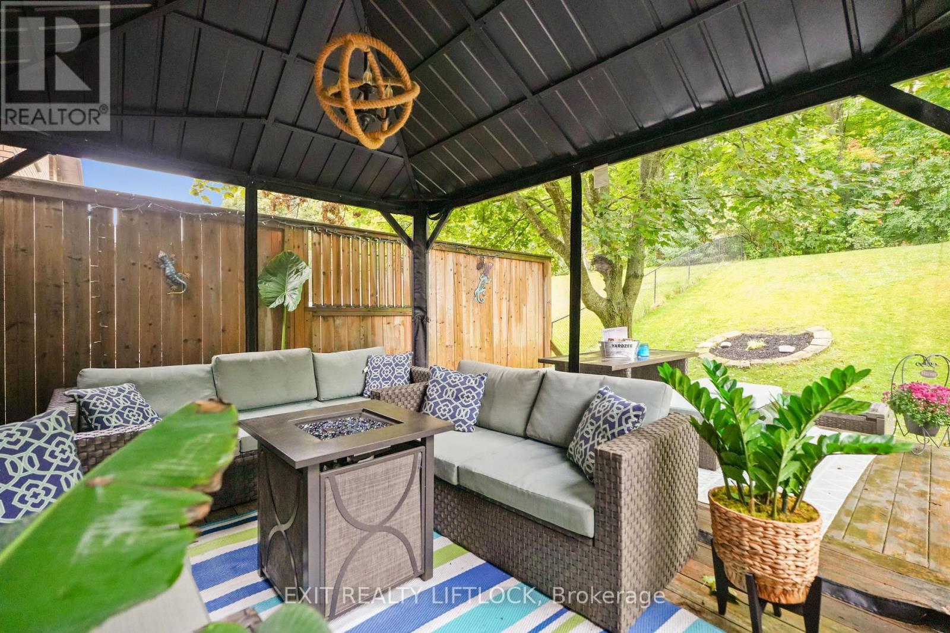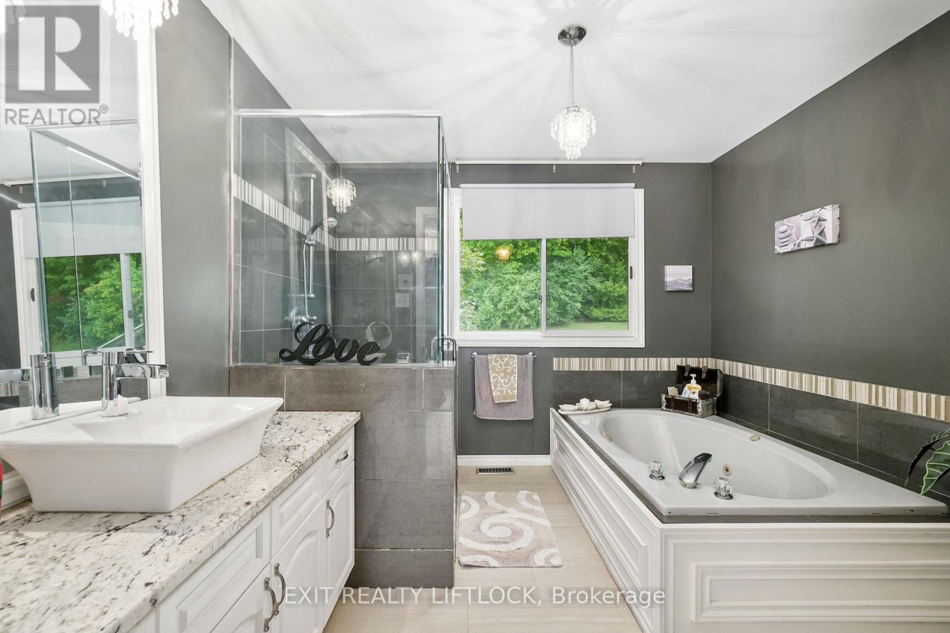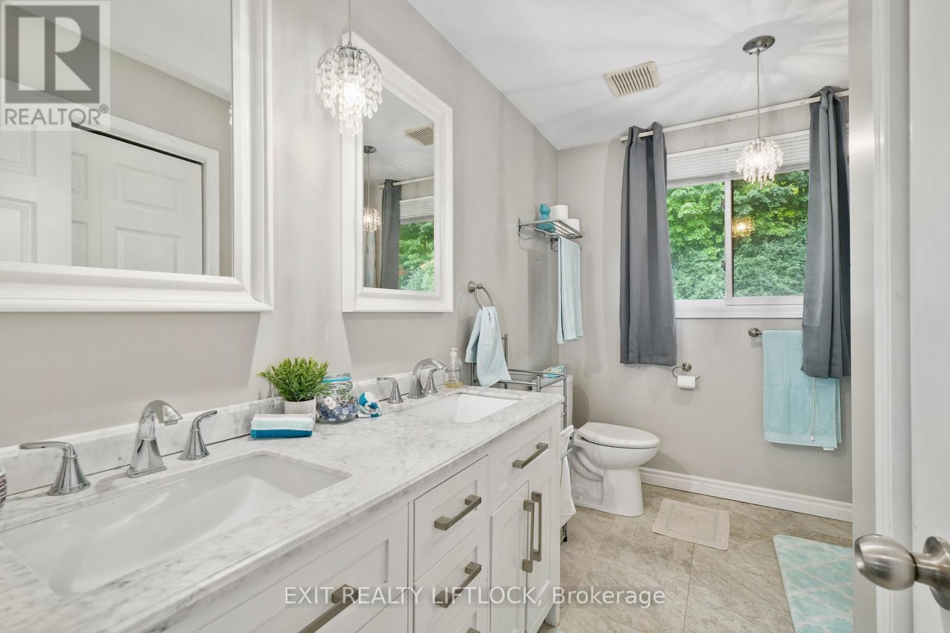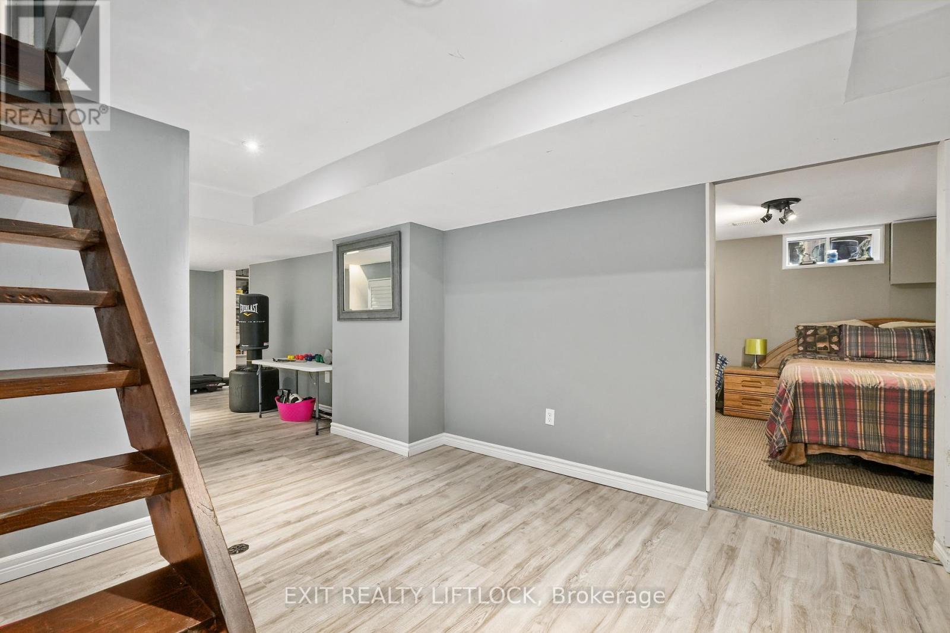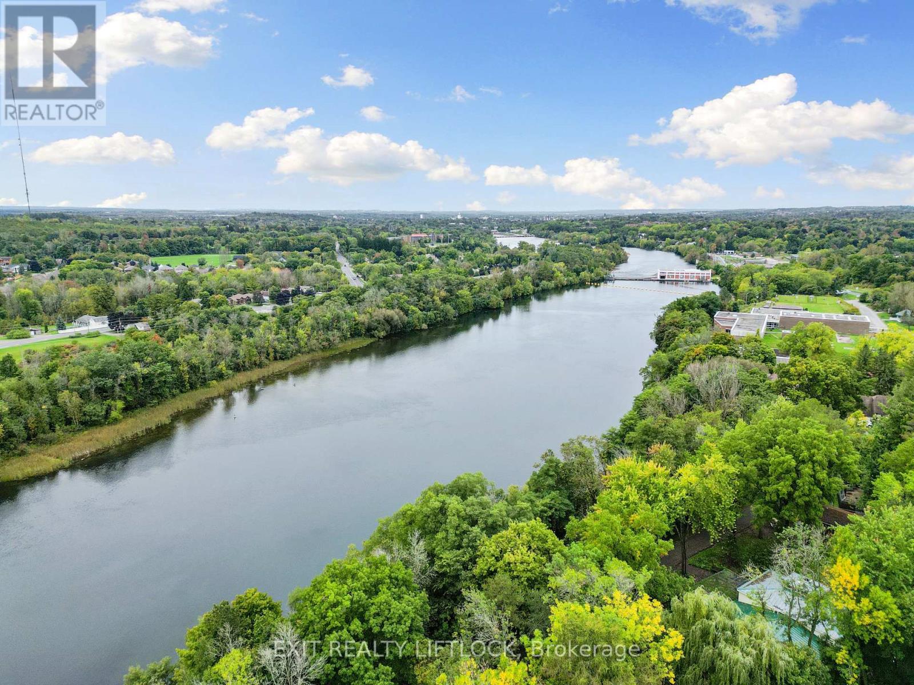 Karla Knows Quinte!
Karla Knows Quinte!1357 Hetherington Drive Peterborough North, Ontario K9L 1X5
$939,900
Beautifully maintained family home in the very sought after neighborhood of University Heights. This home offers over 2500 sq. ft of finished living space with 5 bedrooms, 3 bathrooms and room for the largest of family's. The very spacious primary bedroom enjoys tons of natural light, gorgeous en-suite bathroom and spacious walk-in closet. The open concept living room/dining room is well appointed and sets up perfect to host family and friends. The kitchen offers the ideal breakfast bar, seating area and den complete with fireplace and sliding glass doors to your patio with a gazebo. A separate door leading to the backyard from the kitchen allows quick access to a second patio with a BBQ area and putting green. With a separate side door entrance leading into the main floor laundry room, there is loads of storage and potential for an in-law suite. The warm and inviting basement has a cozy bar and rec room area for entertaining. Don't forget the additional space that could double as a gym, games room or even a 5th & 6th bedroom. The double car garage has ample space to park two vehicles and room for another four vehicles in the laneway. The entire property features custom stone landscaping and the rear yard offers forest access to local trail system. Don't miss out, this house doesn't disappoint! (id:47564)
Property Details
| MLS® Number | X12168194 |
| Property Type | Single Family |
| Community Name | 1 University Heights |
| Amenities Near By | Park, Public Transit, Schools |
| Parking Space Total | 6 |
| Structure | Shed |
Building
| Bathroom Total | 3 |
| Bedrooms Above Ground | 4 |
| Bedrooms Below Ground | 1 |
| Bedrooms Total | 5 |
| Age | 31 To 50 Years |
| Appliances | Central Vacuum, Dishwasher, Dryer, Microwave, Stove, Washer, Refrigerator |
| Basement Development | Finished |
| Basement Type | Full (finished) |
| Construction Style Attachment | Detached |
| Cooling Type | Central Air Conditioning |
| Exterior Finish | Brick |
| Fireplace Present | Yes |
| Flooring Type | Hardwood |
| Foundation Type | Block |
| Half Bath Total | 1 |
| Heating Fuel | Natural Gas |
| Heating Type | Forced Air |
| Stories Total | 2 |
| Size Interior | 1,100 - 1,500 Ft2 |
| Type | House |
| Utility Water | Municipal Water |
Parking
| Attached Garage | |
| Garage |
Land
| Acreage | No |
| Fence Type | Fenced Yard |
| Land Amenities | Park, Public Transit, Schools |
| Sewer | Sanitary Sewer |
| Size Depth | 147 Ft ,7 In |
| Size Frontage | 65 Ft ,6 In |
| Size Irregular | 65.5 X 147.6 Ft |
| Size Total Text | 65.5 X 147.6 Ft|under 1/2 Acre |
| Surface Water | Lake/pond |
| Zoning Description | R1 |
Rooms
| Level | Type | Length | Width | Dimensions |
|---|---|---|---|---|
| Second Level | Primary Bedroom | 5.08 m | 4.47 m | 5.08 m x 4.47 m |
| Second Level | Bedroom 2 | 3.78 m | 3.83 m | 3.78 m x 3.83 m |
| Second Level | Bedroom 3 | 4.34 m | 2.71 m | 4.34 m x 2.71 m |
| Second Level | Bedroom 4 | 3.27 m | 2.92 m | 3.27 m x 2.92 m |
| Second Level | Bathroom | Measurements not available | ||
| Second Level | Bathroom | Measurements not available | ||
| Basement | Bedroom 5 | 3.17 m | 10.05 m | 3.17 m x 10.05 m |
| Basement | Recreational, Games Room | 5.13 m | 9.75 m | 5.13 m x 9.75 m |
| Main Level | Living Room | 3.6 m | 5.68 m | 3.6 m x 5.68 m |
| Main Level | Dining Room | 3.25 m | 3.65 m | 3.25 m x 3.65 m |
| Main Level | Kitchen | 6.32 m | 3.58 m | 6.32 m x 3.58 m |
| Main Level | Bathroom | Measurements not available |
Utilities
| Cable | Available |
| Electricity | Installed |
| Sewer | Installed |
Salesperson
(705) 749-3948
billwasson.ca/
www.facebook.com/BillWassonExit
www.linkedin.com/in/billwassonrealtor/

Contact Us
Contact us for more information





