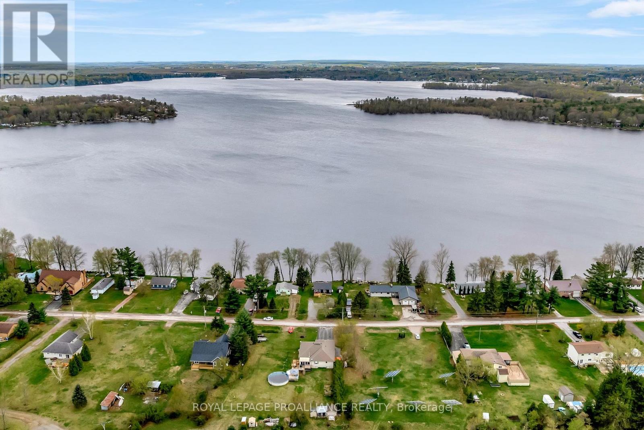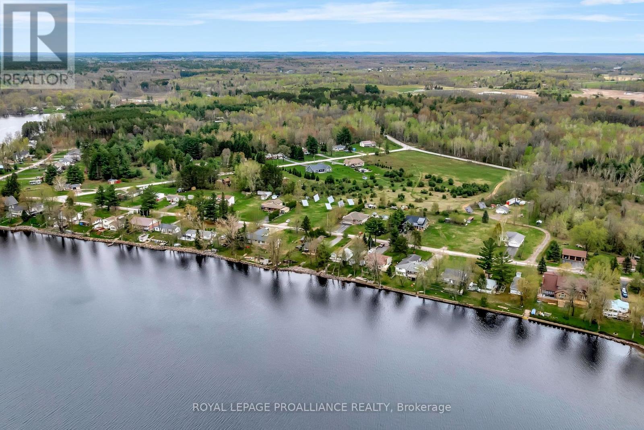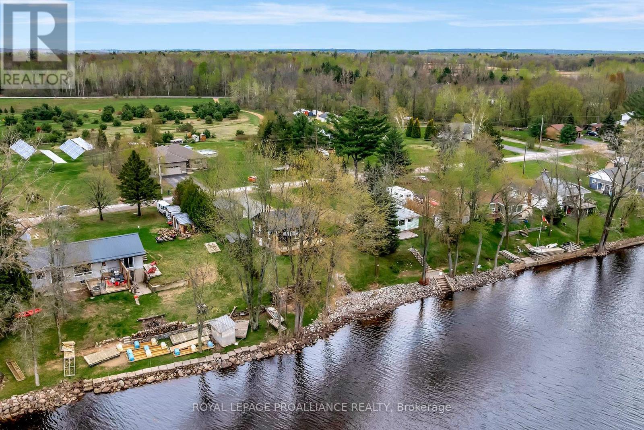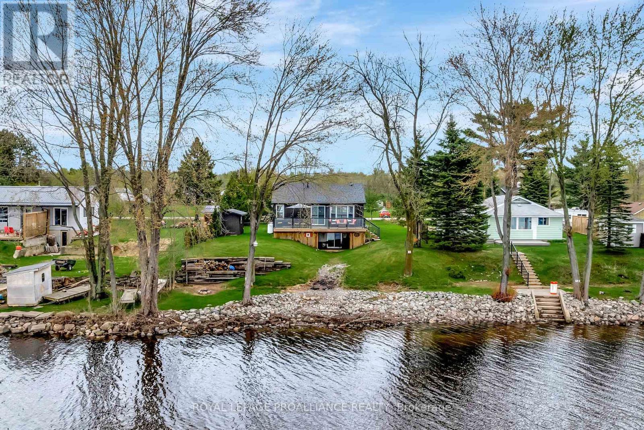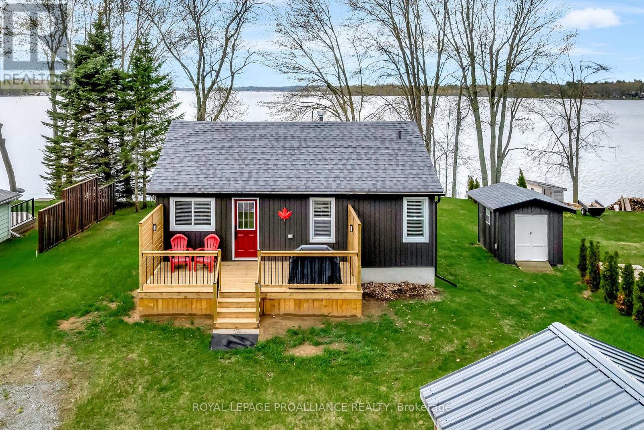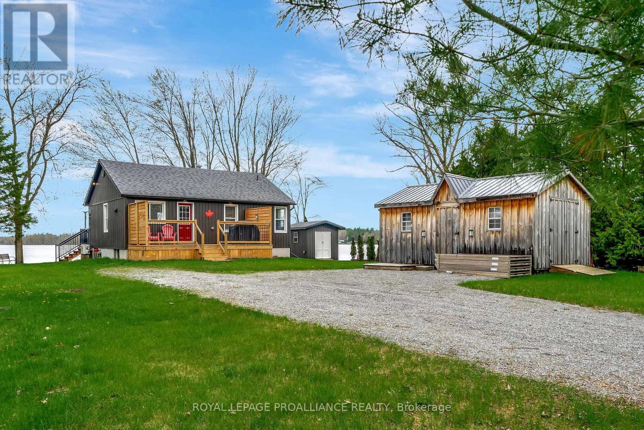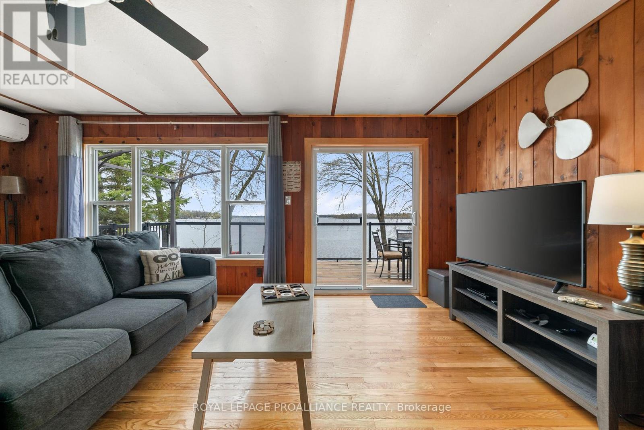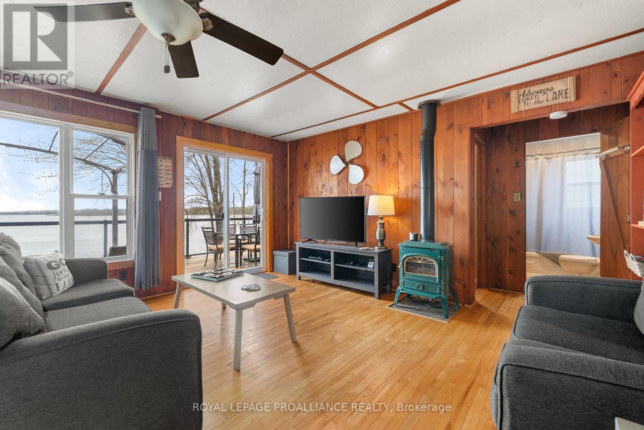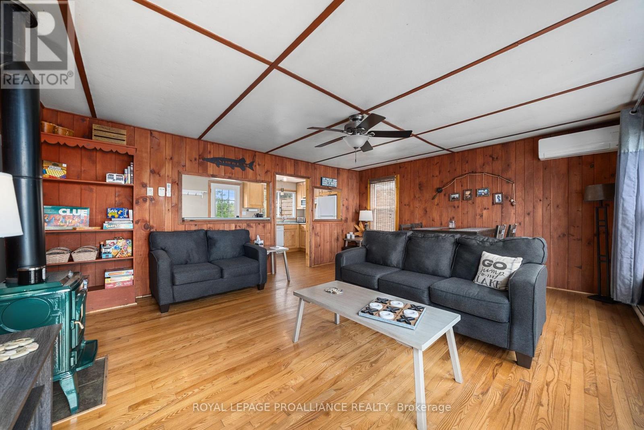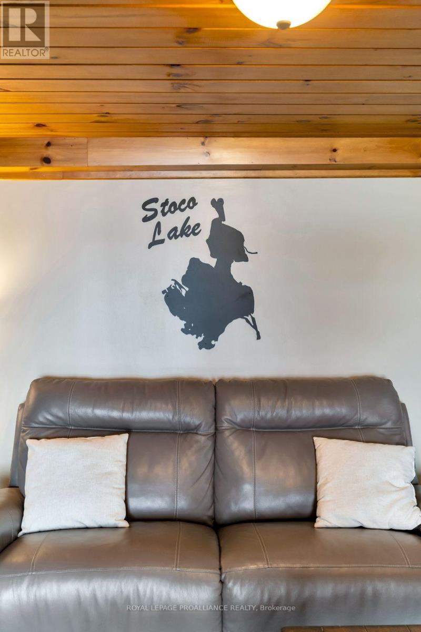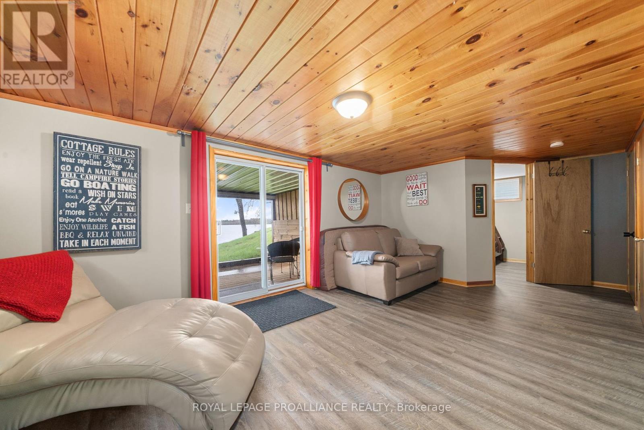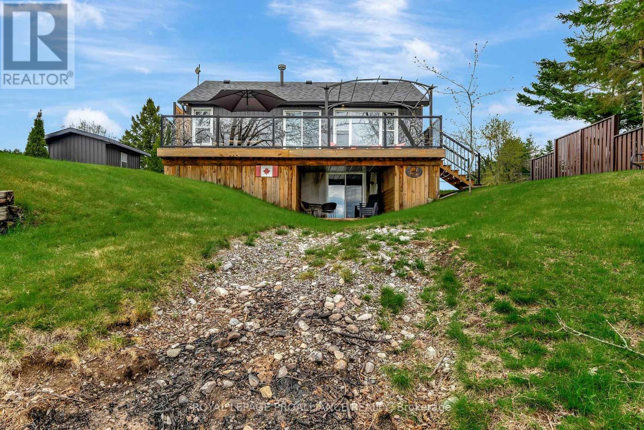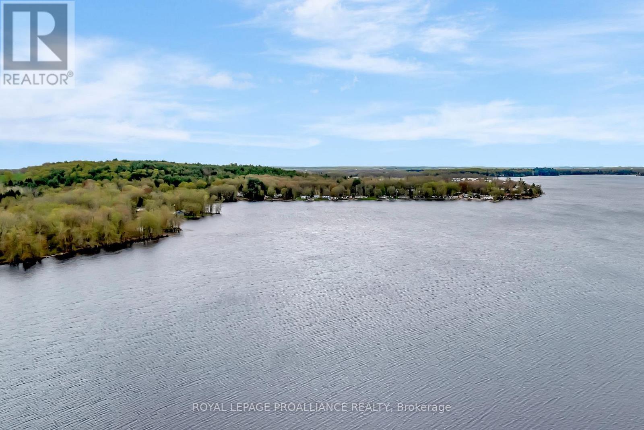 Karla Knows Quinte!
Karla Knows Quinte!136 Charles Road Tweed, Ontario K0K 3J0
$749,900
Join us for an OPEN HOUSE, Sunday June 1st, 11am - 12:30pm. Welcome to your cottage or enjoy year round living on beautiful Stoco Lake. This well maintained gem comes loaded with updates, offering a flexible closing & furnished move-in ready condition. Literally move-in ready, everything is included! Less than 10 minutes from town amenities in the quaint village of Tweed on a dead end municipally maintained road resides 136 Charles Road. Enjoy morning sunrise on the newer east facing deck, inviting you into this raised bungalow plan, providing an elevated perspective over the wide open lake allowing spectacular unobstructed views. The main floor features a bright stocked kitchen with wooden cabinetry, appliances + separate coffee bar & hightop seating. Hardwood flooring continues into the combined dining & living with newer patio door. Yes, this furniture is included. 4 piece bath + updated flooring in the two bedrooms on this level. The finished basement is home to a third bedroom, yes all bedroom furniture is included & massive recreation room filled with high end (included) furnishings & another sliding door. This one with a walkout to a private covered patio nook, a great sheltered space to watch the rain. Fabulous storage in the laundry / utility room with 200 AMP panel. Many exterior perks include newer siding, facia & soffit with lighting, two sheds with power, generous yard space & a fire pit area overlooking the water. The naturally graded slope leads to the rock lined waterfront. Bonus, the dock is included. Well planned upper deck grants a glass railing, respecting that stunning lake scene & gated stairs, ideal for children or pet safety. West facing here delivers a front row seat for those spectacular sunset scenes. Stoco Lake offers great fishing, boating, kayaking, perhaps you prefer to relax & soak it all in. 136 Charles Road is now available for your viewing. Enjoy the video tour. (id:47564)
Property Details
| MLS® Number | X12144772 |
| Property Type | Single Family |
| Community Features | Fishing |
| Equipment Type | Propane Tank |
| Features | Cul-de-sac, Rolling, Lighting, Level, Carpet Free |
| Parking Space Total | 6 |
| Rental Equipment Type | Propane Tank |
| Structure | Deck, Shed, Dock |
| View Type | View, Lake View, Direct Water View |
| Water Front Type | Waterfront |
Building
| Bathroom Total | 1 |
| Bedrooms Above Ground | 2 |
| Bedrooms Below Ground | 1 |
| Bedrooms Total | 3 |
| Age | 51 To 99 Years |
| Appliances | Water Heater |
| Architectural Style | Raised Bungalow |
| Basement Development | Finished |
| Basement Features | Walk Out |
| Basement Type | Full (finished) |
| Construction Style Attachment | Detached |
| Cooling Type | Wall Unit |
| Exterior Finish | Vinyl Siding |
| Fireplace Present | Yes |
| Fireplace Total | 1 |
| Fireplace Type | Free Standing Metal |
| Foundation Type | Block |
| Heating Fuel | Electric |
| Heating Type | Heat Pump |
| Stories Total | 1 |
| Size Interior | 700 - 1,100 Ft2 |
| Type | House |
| Utility Water | Sand Point |
Parking
| No Garage |
Land
| Access Type | Year-round Access, Private Docking |
| Acreage | No |
| Sewer | Septic System |
| Size Depth | 190 Ft |
| Size Frontage | 70 Ft |
| Size Irregular | 70 X 190 Ft |
| Size Total Text | 70 X 190 Ft |
| Surface Water | Lake/pond |
| Zoning Description | Waterfront Residential (wr) As Per Gis |
Rooms
| Level | Type | Length | Width | Dimensions |
|---|---|---|---|---|
| Basement | Recreational, Games Room | 5.33 m | 6.71 m | 5.33 m x 6.71 m |
| Basement | Bedroom 3 | 3.11 m | 3.19 m | 3.11 m x 3.19 m |
| Basement | Utility Room | 2.84 m | 3.37 m | 2.84 m x 3.37 m |
| Main Level | Kitchen | 2.79 m | 2.44 m | 2.79 m x 2.44 m |
| Main Level | Eating Area | 2.16 m | 2.44 m | 2.16 m x 2.44 m |
| Main Level | Living Room | 5.76 m | 4.58 m | 5.76 m x 4.58 m |
| Main Level | Primary Bedroom | 3.03 m | 2.89 m | 3.03 m x 2.89 m |
| Main Level | Bedroom 2 | 3.03 m | 2.44 m | 3.03 m x 2.44 m |
https://www.realtor.ca/real-estate/28304043/136-charles-road-tweed
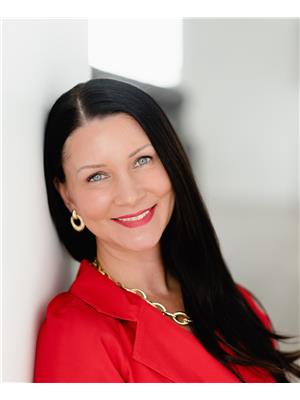
Salesperson
(613) 966-6060
lauralynntripp.com/
www.facebook.com/lauralynntripprealtor/
twitter.com/trippll

357 Front Street
Belleville, Ontario K8N 2Z9
(613) 966-6060
(613) 966-2904
www.discoverroyallepage.ca/
Contact Us
Contact us for more information


