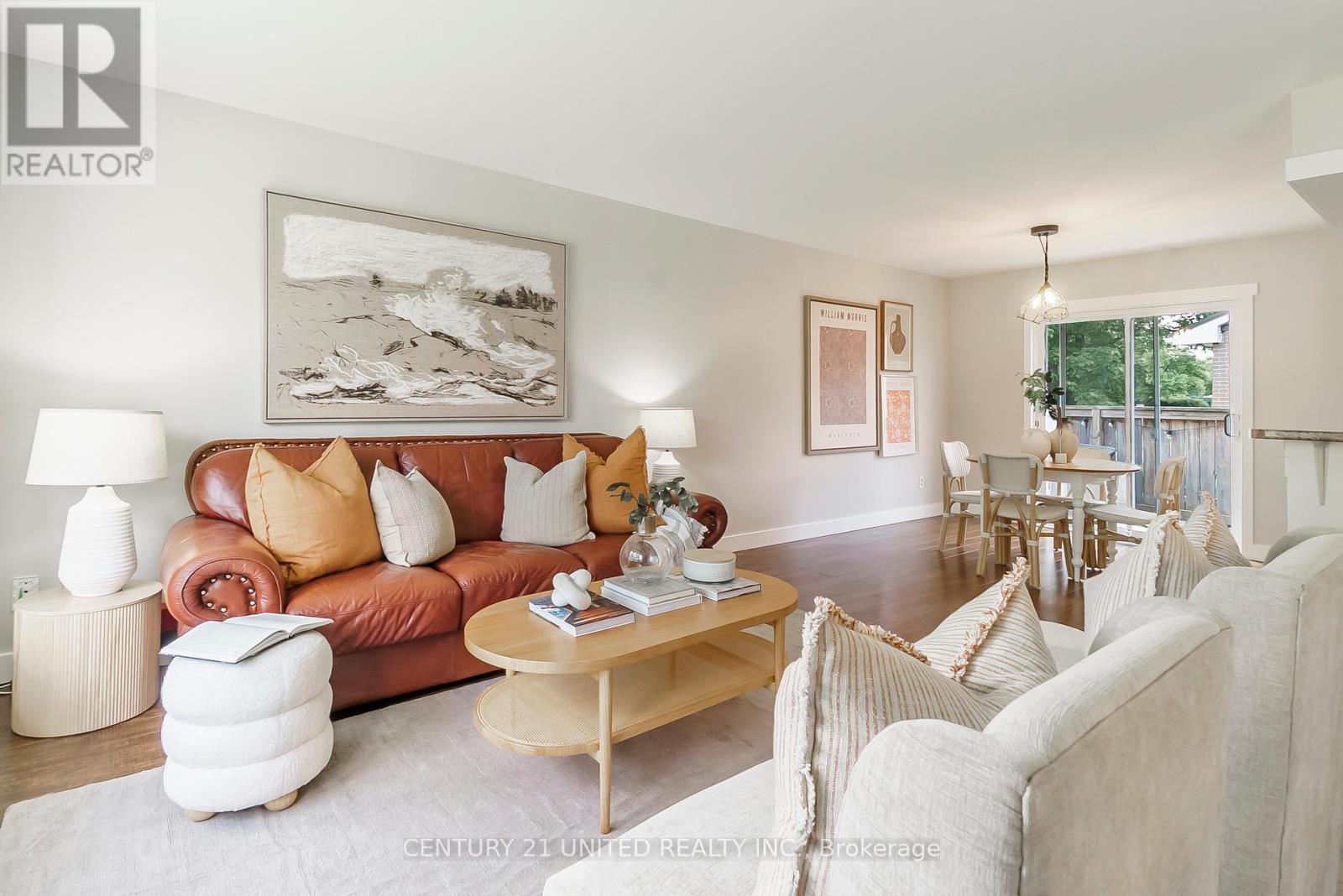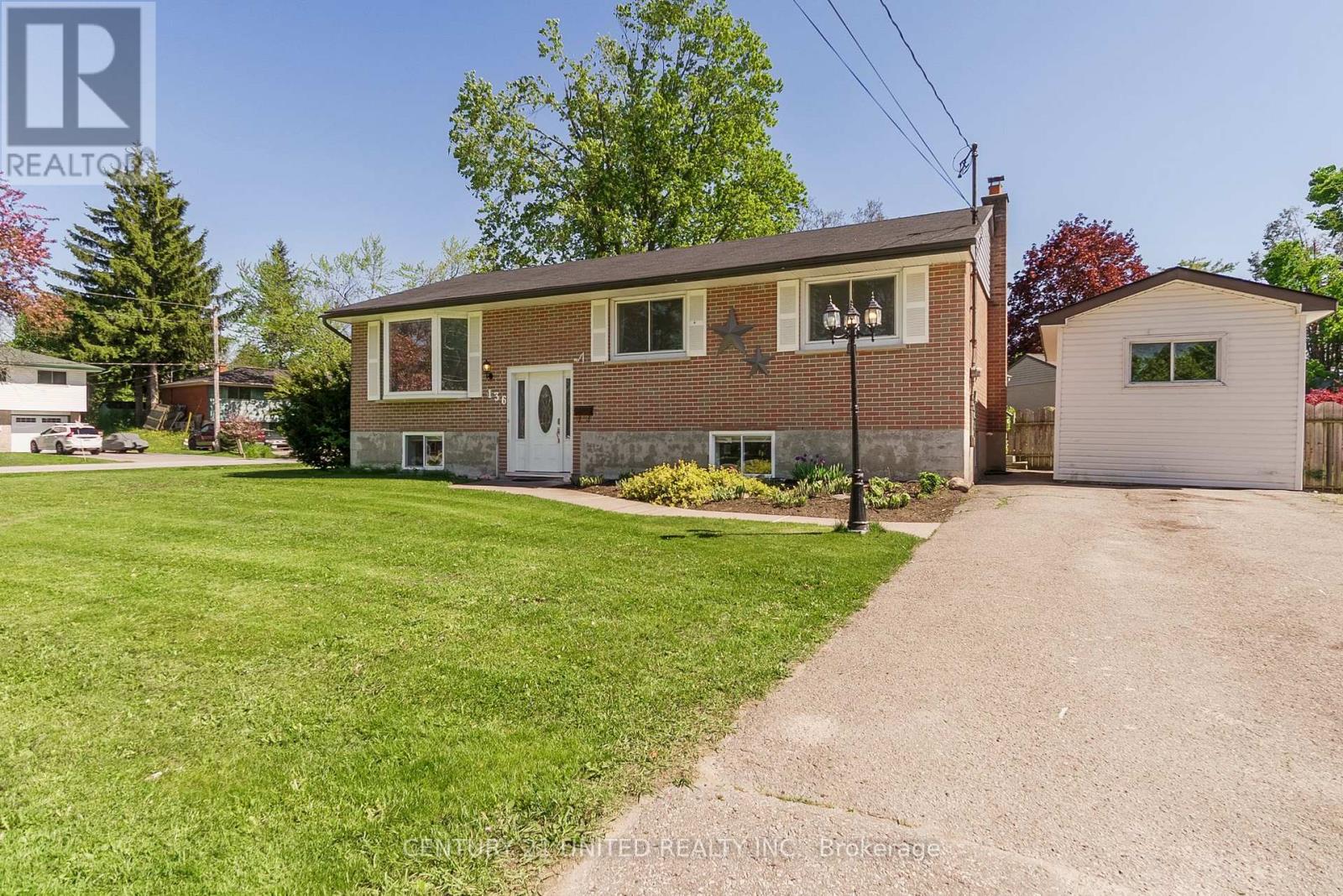 Karla Knows Quinte!
Karla Knows Quinte!136 Parkdale Avenue Selwyn, Ontario K9L 1K4
$639,000
Welcome to Parkdale Avenue! This updated spacious 5-bedroom, 2-bathroom home is perfectly situated on a large corner lot in one of the area's most desirable north end neighbourhoods. With its flexible layout and large finished basement, this home offers excellent in-law suite capability-ideal for multigenerational living or added rental income. Step inside to find a bright and welcoming interior with generous living spaces and large windows that fill the home with natural light. The main level features a functional kitchen, open living and dining areas, and 3 well-sized bedrooms. Downstairs, the finished basement provides an additional 2 bedrooms and a large convenient 3 piece bath with glass walk in shower. Outside, the expansive corner lot and large deck offer ample space for outdoor entertaining, gardening, or adding a additional shed or bunkie. Located in a quiet, family-friendly neighbourhood close to the zoo, parks, schools, shopping, and transit, this home checks all the boxes for comfort, convenience, and potential. Don't miss this opportunity-book your private showing today! (id:47564)
Open House
This property has open houses!
11:30 am
Ends at:1:00 pm
Property Details
| MLS® Number | X12168689 |
| Property Type | Single Family |
| Community Name | Selwyn |
| Amenities Near By | Place Of Worship, Public Transit, Schools, Hospital |
| Community Features | Community Centre |
| Features | Irregular Lot Size |
| Parking Space Total | 6 |
| Structure | Deck, Shed |
Building
| Bathroom Total | 2 |
| Bedrooms Above Ground | 3 |
| Bedrooms Below Ground | 2 |
| Bedrooms Total | 5 |
| Age | 51 To 99 Years |
| Appliances | All, Dryer, Washer |
| Architectural Style | Raised Bungalow |
| Basement Development | Finished |
| Basement Type | Full (finished) |
| Construction Style Attachment | Detached |
| Cooling Type | Central Air Conditioning |
| Exterior Finish | Brick |
| Fire Protection | Smoke Detectors |
| Foundation Type | Concrete, Poured Concrete |
| Heating Fuel | Natural Gas |
| Heating Type | Forced Air |
| Stories Total | 1 |
| Size Interior | 700 - 1,100 Ft2 |
| Type | House |
| Utility Water | Municipal Water |
Parking
| No Garage |
Land
| Acreage | No |
| Fence Type | Partially Fenced |
| Land Amenities | Place Of Worship, Public Transit, Schools, Hospital |
| Sewer | Sanitary Sewer |
| Size Depth | 143 Ft ,2 In |
| Size Frontage | 68 Ft ,8 In |
| Size Irregular | 68.7 X 143.2 Ft |
| Size Total Text | 68.7 X 143.2 Ft|under 1/2 Acre |
Rooms
| Level | Type | Length | Width | Dimensions |
|---|---|---|---|---|
| Lower Level | Bathroom | 2.25 m | 3.77 m | 2.25 m x 3.77 m |
| Lower Level | Recreational, Games Room | 3.14 m | 3.56 m | 3.14 m x 3.56 m |
| Lower Level | Bedroom | 4.63 m | 3.78 m | 4.63 m x 3.78 m |
| Lower Level | Bedroom | 3.35 m | 5.61 m | 3.35 m x 5.61 m |
| Main Level | Living Room | 4.16 m | 4.06 m | 4.16 m x 4.06 m |
| Main Level | Kitchen | 2.98 m | 3.33 m | 2.98 m x 3.33 m |
| Main Level | Dining Room | 3 m | 3.06 m | 3 m x 3.06 m |
| Main Level | Bedroom | 4.11 m | 2.92 m | 4.11 m x 2.92 m |
| Main Level | Bedroom | 2.94 m | 4 m | 2.94 m x 4 m |
| Main Level | Bedroom | 3.06 m | 2.7 m | 3.06 m x 2.7 m |
| Main Level | Bathroom | 2.93 m | 2.03 m | 2.93 m x 2.03 m |
https://www.realtor.ca/real-estate/28356737/136-parkdale-avenue-selwyn-selwyn
Salesperson
(705) 743-4444

Contact Us
Contact us for more information





















































