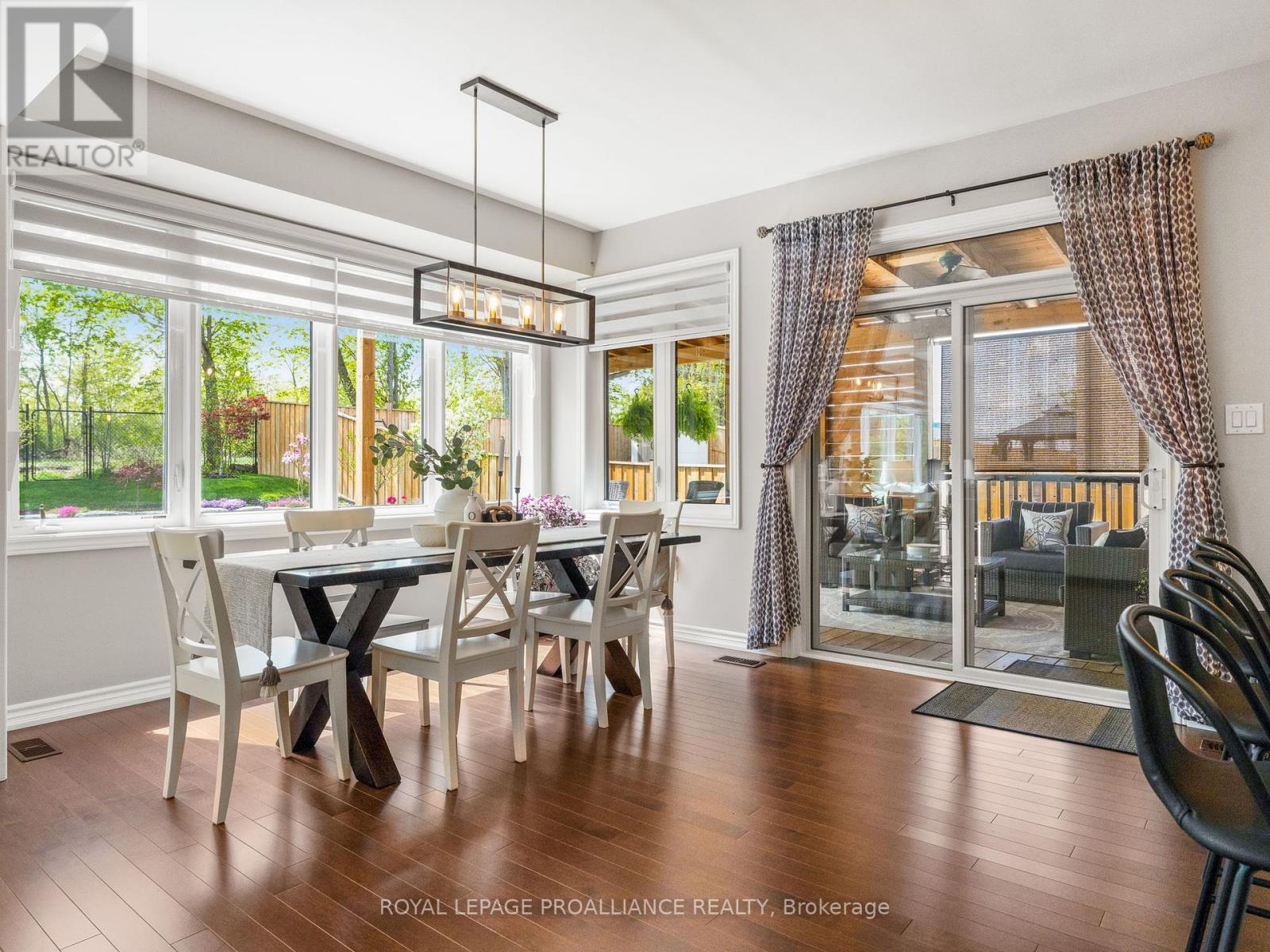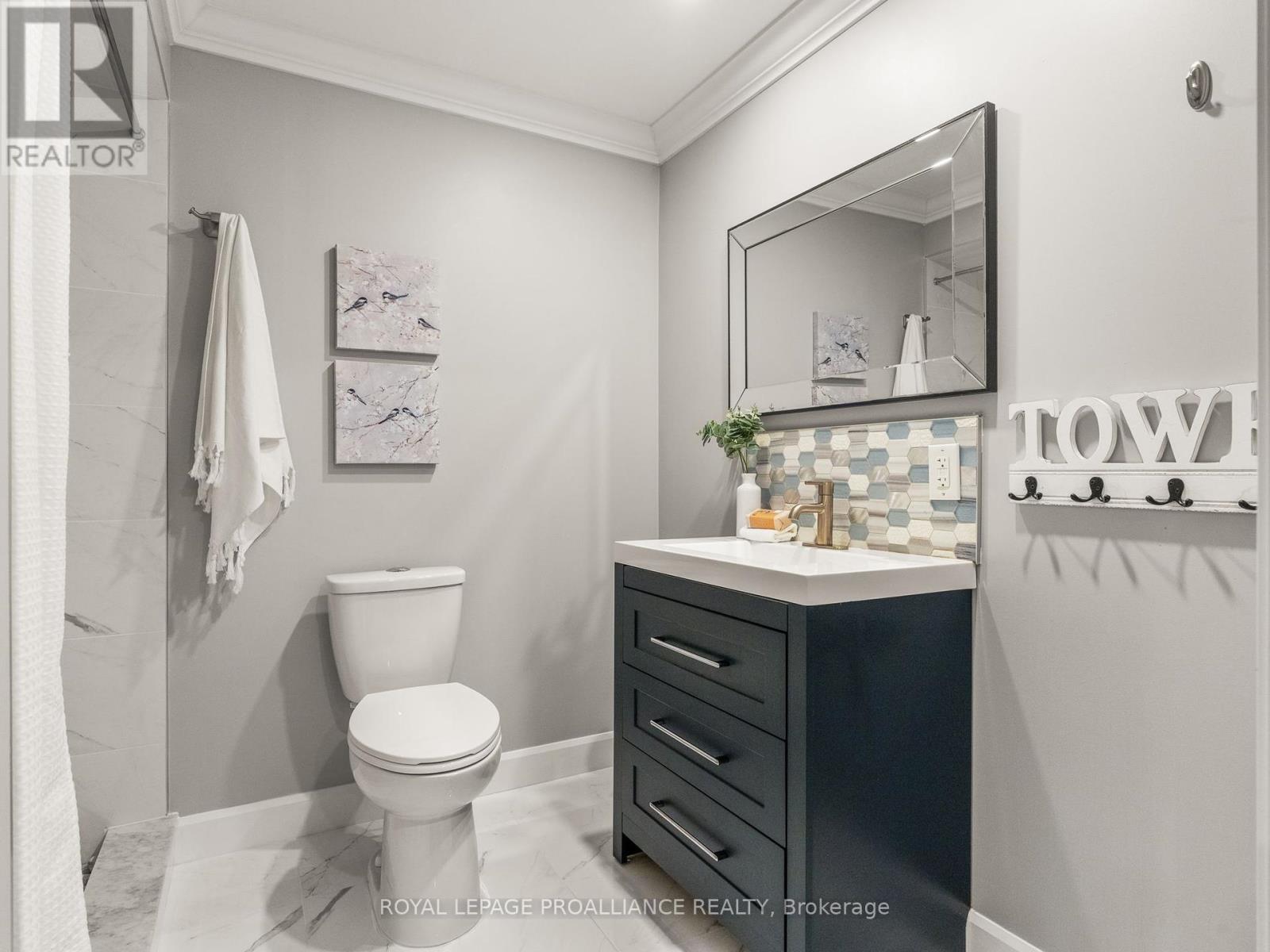 Karla Knows Quinte!
Karla Knows Quinte!137 Highlands Boulevard Cavan Monaghan, Ontario L0A 1G0
$1,248,880
Welcome to 137 Highlands Blvd in the charming and family-friendly town of Millbrook, where this beautifully maintained 2-storey brick and stone home offers the perfect blend of style, function, and comfort. Set on a landscaped lot with exceptional curb appeal, this detached home features a fully fenced and treelined backyard that offers privacy and a covered back deck. Featuring 4 spacious bedrooms and 4+1 bathrooms, including a principal suite that serves as a true sanctuary with a large walk-in closet and a 4-piece ensuite complete with a free-standing soaker tub. The second floor also includes two generously sized bedrooms with a semi-ensuite between them, plus a 4th bedroom with its own 3-piece ensuite and walk-in closet. A large mudroom with inside access to the attached 3-car tandem garage adds convenience for busy households, while the second-floor laundry room saves you from hauling clothes up and down stairs. A thoughtfully designed main level with 9 ft smooth ceilings, hardwood and vinyl plank flooring, quartz countertops, and high-end stainless steel appliances. The living room is anchored by a cozy gas fireplace, and the fully finished basement extends the living space including a custom-built bar. This is a home where every detail has been considered for modern family living. (id:47564)
Property Details
| MLS® Number | X12150229 |
| Property Type | Single Family |
| Community Name | Cavan Twp |
| Amenities Near By | Place Of Worship, Park |
| Community Features | Community Centre, School Bus |
| Equipment Type | Water Heater |
| Parking Space Total | 5 |
| Rental Equipment Type | Water Heater |
| Structure | Deck, Shed |
Building
| Bathroom Total | 5 |
| Bedrooms Above Ground | 4 |
| Bedrooms Total | 4 |
| Age | 6 To 15 Years |
| Amenities | Fireplace(s) |
| Appliances | Water Heater, All, Dishwasher, Dryer, Microwave, Stove, Window Coverings, Refrigerator |
| Basement Development | Finished |
| Basement Type | Full (finished) |
| Construction Style Attachment | Detached |
| Cooling Type | Central Air Conditioning |
| Exterior Finish | Brick, Stone |
| Fire Protection | Smoke Detectors |
| Fireplace Present | Yes |
| Fireplace Total | 1 |
| Foundation Type | Poured Concrete |
| Half Bath Total | 1 |
| Heating Fuel | Natural Gas |
| Heating Type | Forced Air |
| Stories Total | 2 |
| Size Interior | 3,000 - 3,500 Ft2 |
| Type | House |
| Utility Water | Municipal Water |
Parking
| Attached Garage | |
| Garage |
Land
| Acreage | No |
| Fence Type | Fully Fenced, Fenced Yard |
| Land Amenities | Place Of Worship, Park |
| Landscape Features | Landscaped |
| Sewer | Sanitary Sewer |
| Size Depth | 129 Ft ,2 In |
| Size Frontage | 51 Ft ,9 In |
| Size Irregular | 51.8 X 129.2 Ft |
| Size Total Text | 51.8 X 129.2 Ft |
Rooms
| Level | Type | Length | Width | Dimensions |
|---|---|---|---|---|
| Second Level | Laundry Room | 2.96 m | 2.11 m | 2.96 m x 2.11 m |
| Second Level | Primary Bedroom | 5.49 m | 4.46 m | 5.49 m x 4.46 m |
| Second Level | Bedroom 2 | 3.62 m | 4.2 m | 3.62 m x 4.2 m |
| Second Level | Bedroom 3 | 3.62 m | 4.83 m | 3.62 m x 4.83 m |
| Second Level | Bedroom 4 | 6.15 m | 4.39 m | 6.15 m x 4.39 m |
| Lower Level | Recreational, Games Room | 8.91 m | 16.69 m | 8.91 m x 16.69 m |
| Lower Level | Utility Room | 2 m | 4.06 m | 2 m x 4.06 m |
| Main Level | Foyer | 3.01 m | 3.96 m | 3.01 m x 3.96 m |
| Main Level | Living Room | 3.56 m | 3.81 m | 3.56 m x 3.81 m |
| Main Level | Dining Room | 3.57 m | 6.03 m | 3.57 m x 6.03 m |
| Main Level | Family Room | 5.6 m | 4.62 m | 5.6 m x 4.62 m |
| Main Level | Kitchen | 3.76 m | 2.99 m | 3.76 m x 2.99 m |
| Main Level | Eating Area | 3.21 m | 4 m | 3.21 m x 4 m |


1005 Elgin St West #300
Cobourg, Ontario K9A 5J4
(905) 377-8888
Contact Us
Contact us for more information





















































