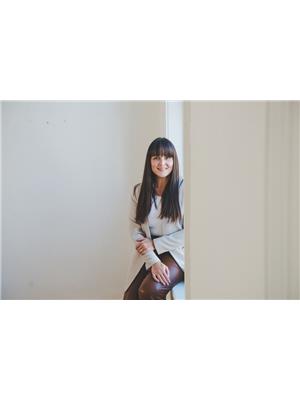 Karla Knows Quinte!
Karla Knows Quinte!138 North Street Alnwick/haldimand, Ontario K0K 2G0
$589,900
Welcome to this charming century farm home, set on approximately 1 acre in the quiet hamlet of Vernonville. Surrounded by the sights and sounds of nature - with horses as your neighbours, this 2-bedroom, 1-bathroom home offers a serene country lifestyle in a truly picturesque setting.Brimming with character, the home features large windows that frame views of the surrounding countryside, a functional mudroom, and a large kitchen with plenty of storage. A fresh coat of paint and updated pot lights provide a light, welcoming feel, while outdoor spaces like the new patio and fire pit invite you to unwind and enjoy peaceful evenings under the stars. The basement, accessible only from the exterior east side, houses the hot water tank, oil tank, and furnace. The roof is approximately 5 years old, and a handy shed with extended roof adds extra storage for your tools or outdoor gear. Located just north of the village of Grafton and a short drive to Cobourg, this home is ideally situated to enjoy all that Northumberland County has to offer. Rural charm, privacy, and a sense of community. *Click on multimedia for video* (id:47564)
Property Details
| MLS® Number | X12219330 |
| Property Type | Single Family |
| Community Name | Rural Alnwick/Haldimand |
| Amenities Near By | Golf Nearby, Place Of Worship, Park |
| Community Features | Community Centre, School Bus |
| Features | Carpet Free |
| Parking Space Total | 4 |
| Structure | Shed |
Building
| Bathroom Total | 1 |
| Bedrooms Above Ground | 2 |
| Bedrooms Total | 2 |
| Appliances | Window Coverings |
| Basement Development | Unfinished |
| Basement Type | N/a (unfinished) |
| Construction Style Attachment | Detached |
| Exterior Finish | Vinyl Siding |
| Foundation Type | Stone |
| Heating Fuel | Oil |
| Heating Type | Forced Air |
| Stories Total | 2 |
| Size Interior | 700 - 1,100 Ft2 |
| Type | House |
| Utility Water | Dug Well |
Parking
| No Garage |
Land
| Acreage | No |
| Land Amenities | Golf Nearby, Place Of Worship, Park |
| Sewer | Septic System |
| Size Depth | 264 Ft |
| Size Frontage | 158 Ft ,6 In |
| Size Irregular | 158.5 X 264 Ft |
| Size Total Text | 158.5 X 264 Ft |
Rooms
| Level | Type | Length | Width | Dimensions |
|---|---|---|---|---|
| Second Level | Primary Bedroom | 3.73 m | 4.51 m | 3.73 m x 4.51 m |
| Second Level | Sitting Room | 3.99 m | 4.51 m | 3.99 m x 4.51 m |
| Main Level | Kitchen | 2.6 m | 6.63 m | 2.6 m x 6.63 m |
| Main Level | Dining Room | 2.65 m | 6.63 m | 2.65 m x 6.63 m |
| Main Level | Living Room | 4.57 m | 5.86 m | 4.57 m x 5.86 m |
| Main Level | Bedroom 2 | 3.15 m | 3.37 m | 3.15 m x 3.37 m |
| Main Level | Bathroom | 3.15 m | 7.1 m | 3.15 m x 7.1 m |
https://www.realtor.ca/real-estate/28465387/138-north-street-alnwickhaldimand-rural-alnwickhaldimand


1005 Elgin Street West Unit: 300
Cobourg, Ontario K9A 5J4
(905) 377-8888
discoverroyallepage.com/
Contact Us
Contact us for more information














































