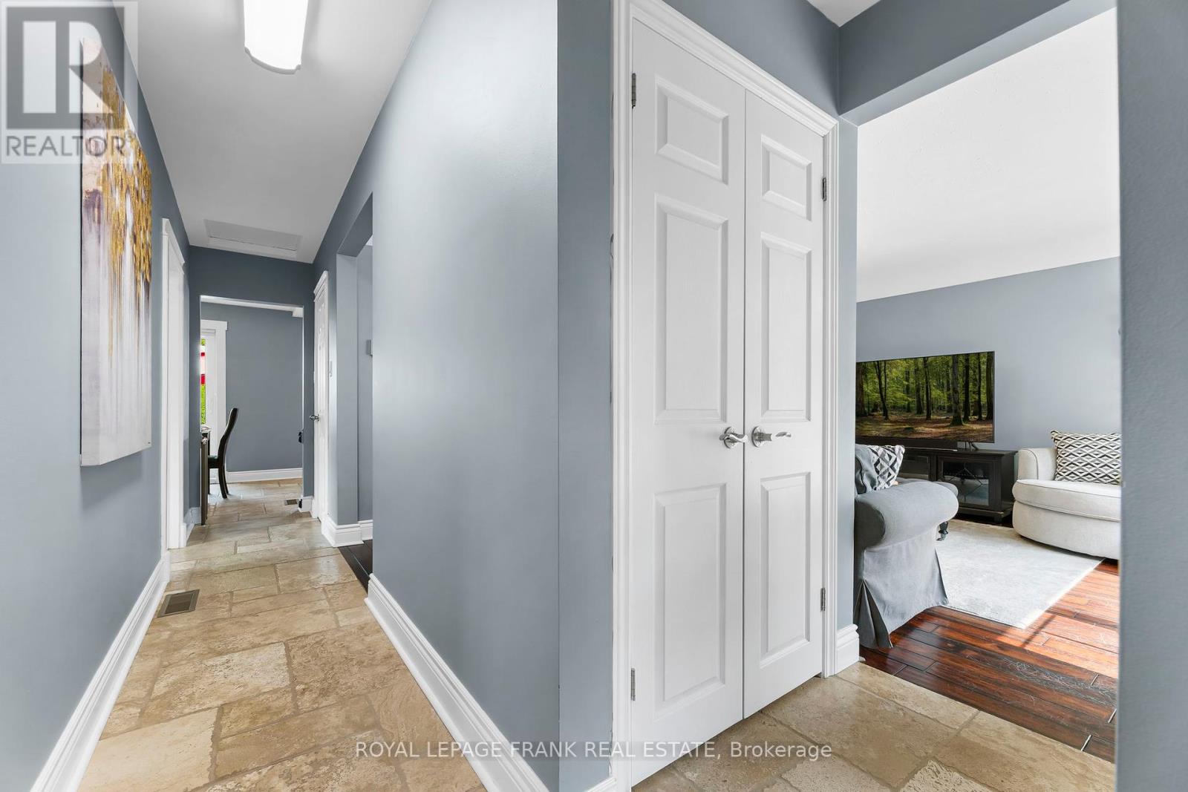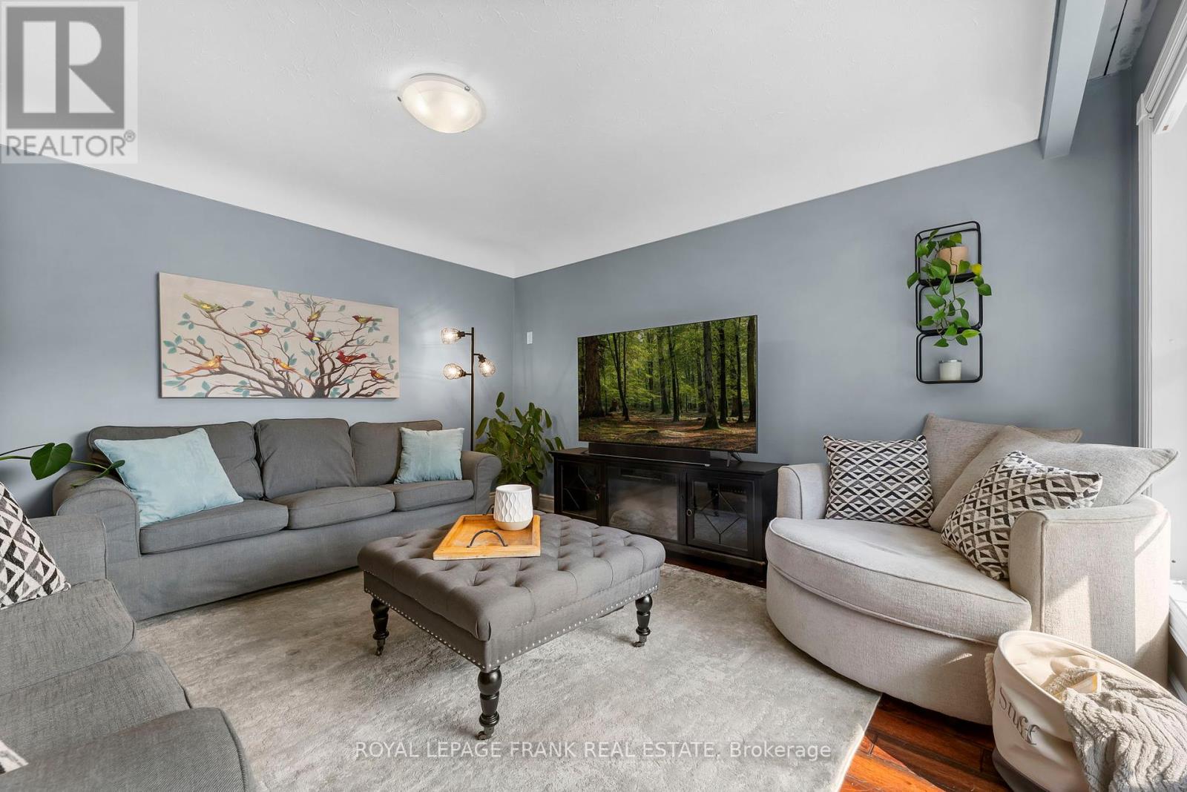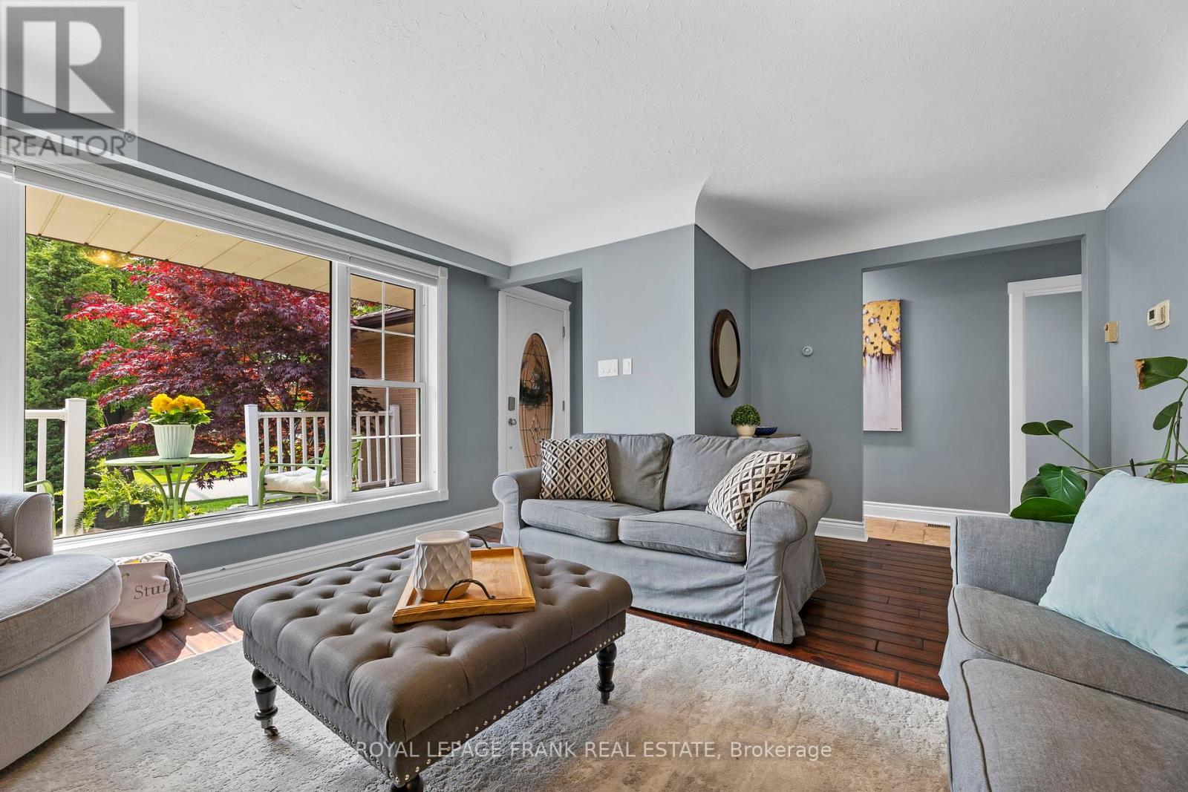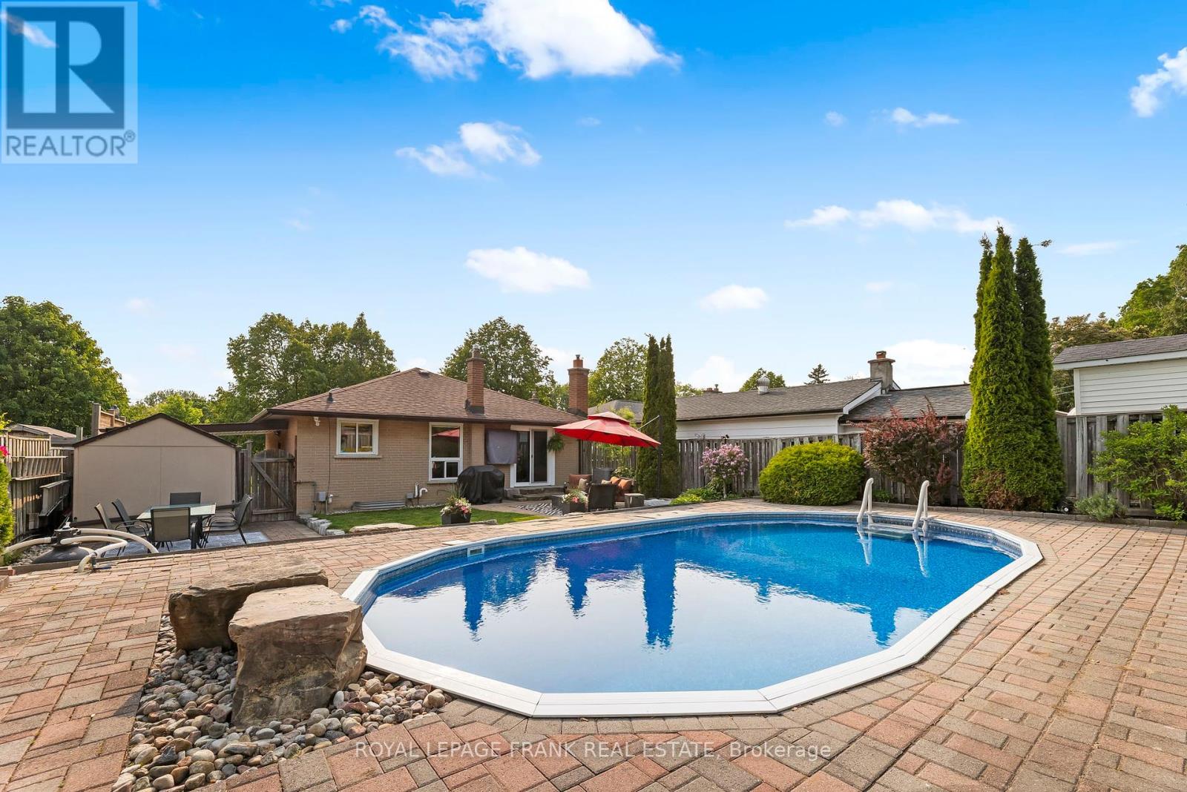 Karla Knows Quinte!
Karla Knows Quinte!139 Melrose Street S Oshawa, Ontario L1H 6Y3
$775,000
Welcome to 139 Melrose Street This Lovely 2 Bedroom, 2 Bathroom And 2 Kitchen Home Is A Dream for Entertaining. The Large Kitchen/Dining Room Overlooking Backyard Provides Loads Of Cupboard Space Granite Counter Top And Chefs Sink. Travertine Tile Floor Flows Through The Hallway, Kitchen And Dining Area. Walk Out From Dining Area To The Beautiful Private Backyard Oasis With A Sparkling 16 X 32 Foot Swimming Pool. Plenty Of Room For Fun and Entertaining. Side Entrance Provides Access To A Cozy Rec Room With Beamed Ceiling And Gas Fireplace, Extra Kitchen, 3 Pce Bathroom, Office, And Laundry Room. Start Your Summer With A Big Splash! (id:47564)
Open House
This property has open houses!
2:00 pm
Ends at:4:00 pm
2:00 pm
Ends at:4:00 pm
Property Details
| MLS® Number | E12197509 |
| Property Type | Single Family |
| Community Name | Donevan |
| Equipment Type | Water Heater |
| Parking Space Total | 5 |
| Pool Type | Inground Pool |
| Rental Equipment Type | Water Heater |
| Structure | Shed |
Building
| Bathroom Total | 2 |
| Bedrooms Above Ground | 2 |
| Bedrooms Total | 2 |
| Age | 51 To 99 Years |
| Amenities | Fireplace(s) |
| Appliances | Blinds, Dishwasher, Dryer, Microwave, Two Stoves, Washer, Two Refrigerators |
| Architectural Style | Bungalow |
| Basement Features | Separate Entrance |
| Basement Type | N/a |
| Construction Style Attachment | Detached |
| Cooling Type | Central Air Conditioning |
| Exterior Finish | Vinyl Siding, Brick |
| Fireplace Present | Yes |
| Fireplace Total | 1 |
| Flooring Type | Hardwood, Tile, Carpeted, Vinyl |
| Foundation Type | Poured Concrete |
| Heating Fuel | Natural Gas |
| Heating Type | Forced Air |
| Stories Total | 1 |
| Size Interior | 700 - 1,100 Ft2 |
| Type | House |
| Utility Water | Municipal Water |
Parking
| Carport | |
| No Garage |
Land
| Acreage | No |
| Sewer | Sanitary Sewer |
| Size Depth | 130 Ft |
| Size Frontage | 48 Ft |
| Size Irregular | 48 X 130 Ft |
| Size Total Text | 48 X 130 Ft |
Rooms
| Level | Type | Length | Width | Dimensions |
|---|---|---|---|---|
| Lower Level | Recreational, Games Room | 6.87 m | 3.43 m | 6.87 m x 3.43 m |
| Lower Level | Kitchen | 3.36 m | 3.52 m | 3.36 m x 3.52 m |
| Lower Level | Other | 3.46 m | 4.03 m | 3.46 m x 4.03 m |
| Main Level | Living Room | 5.04 m | 4.04 m | 5.04 m x 4.04 m |
| Main Level | Kitchen | 5.05 m | 3.01 m | 5.05 m x 3.01 m |
| Main Level | Dining Room | 3.62 m | 2.61 m | 3.62 m x 2.61 m |
| Main Level | Primary Bedroom | 3.47 m | 3.12 m | 3.47 m x 3.12 m |
| Main Level | Bedroom 2 | 2.43 m | 1.81 m | 2.43 m x 1.81 m |
Utilities
| Electricity | Installed |
| Sewer | Installed |
https://www.realtor.ca/real-estate/28419442/139-melrose-street-s-oshawa-donevan-donevan

Salesperson
(905) 666-1333

200 Dundas Street East
Whitby, Ontario L1N 2H8
(905) 666-1333
(905) 430-3842
www.royallepagefrank.com/
Contact Us
Contact us for more information





























