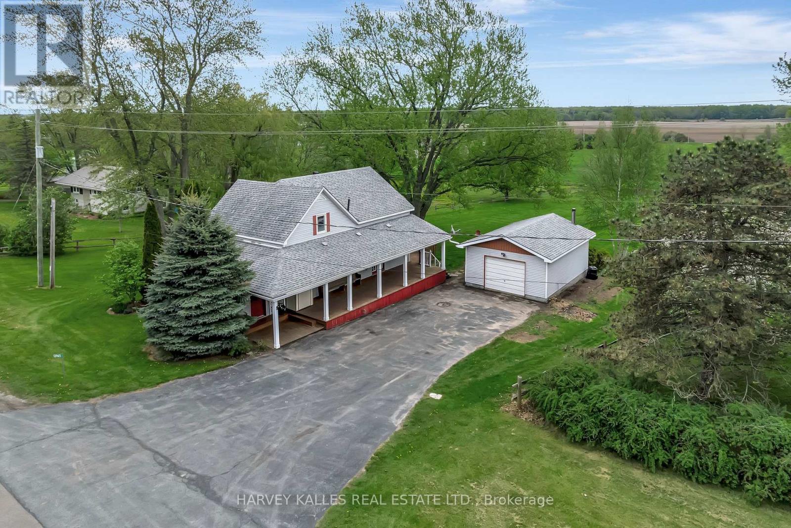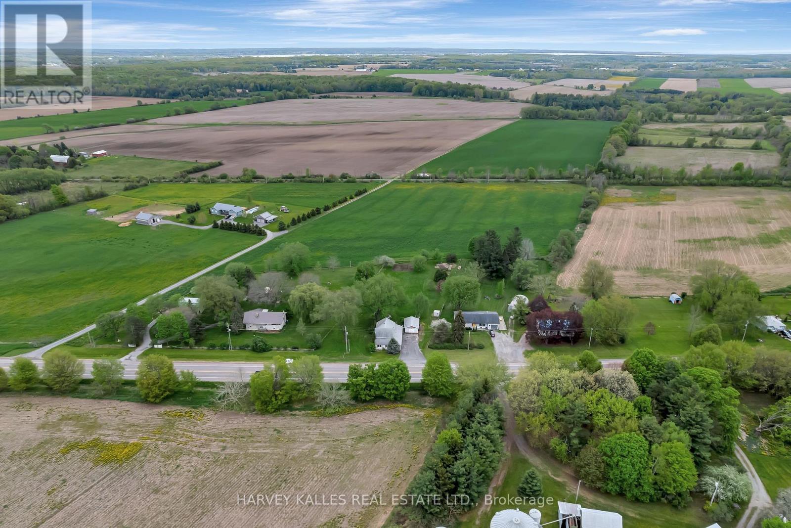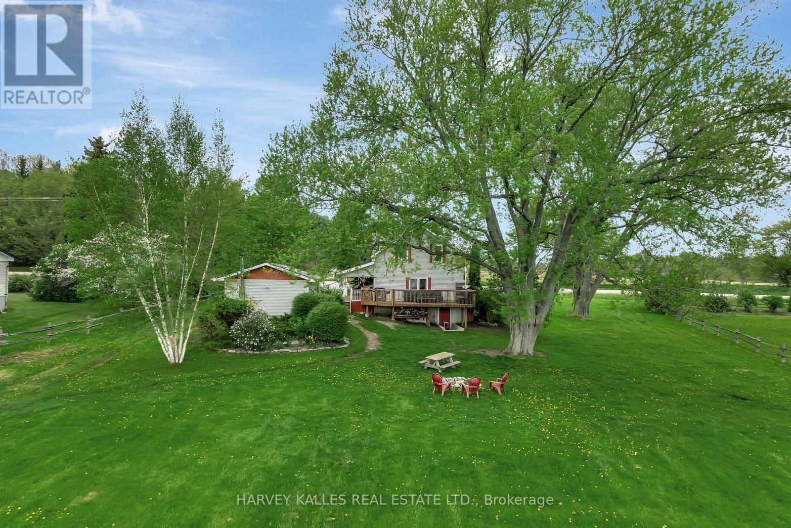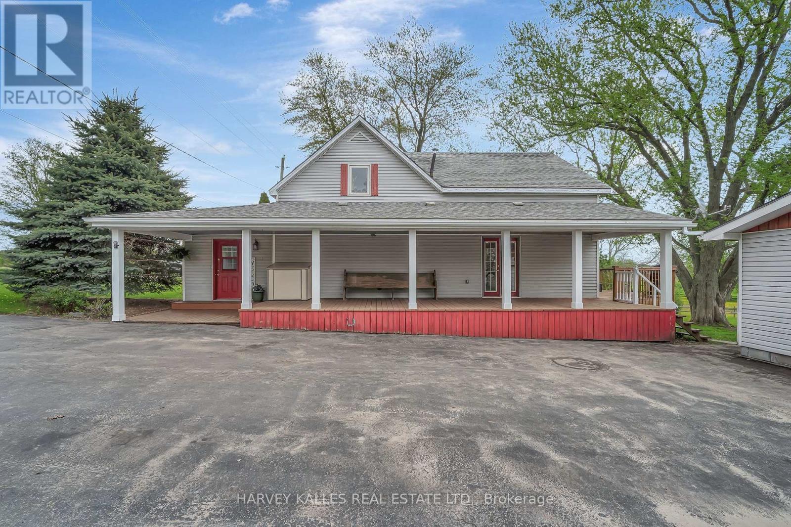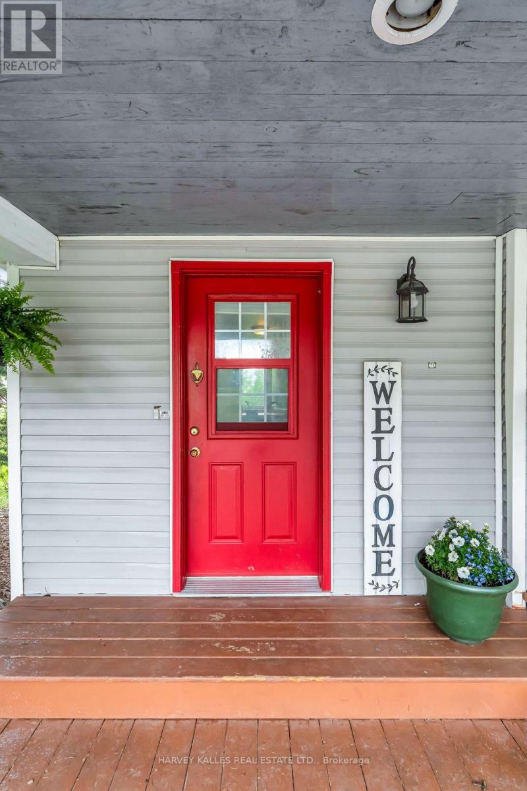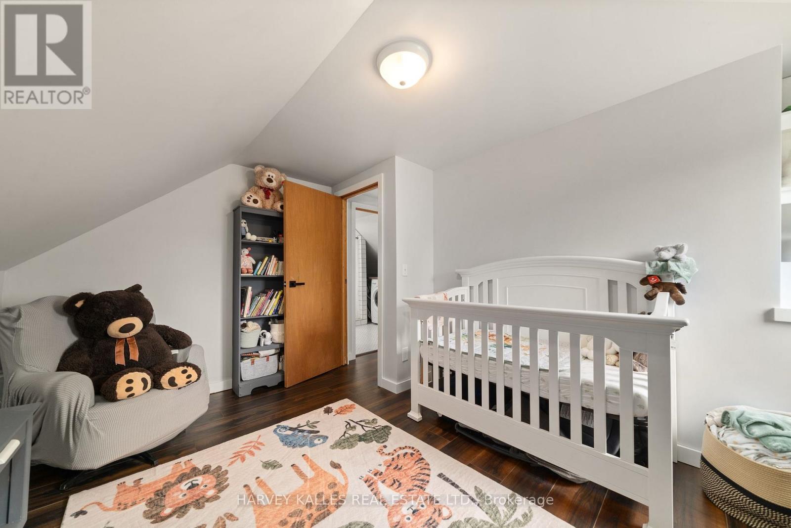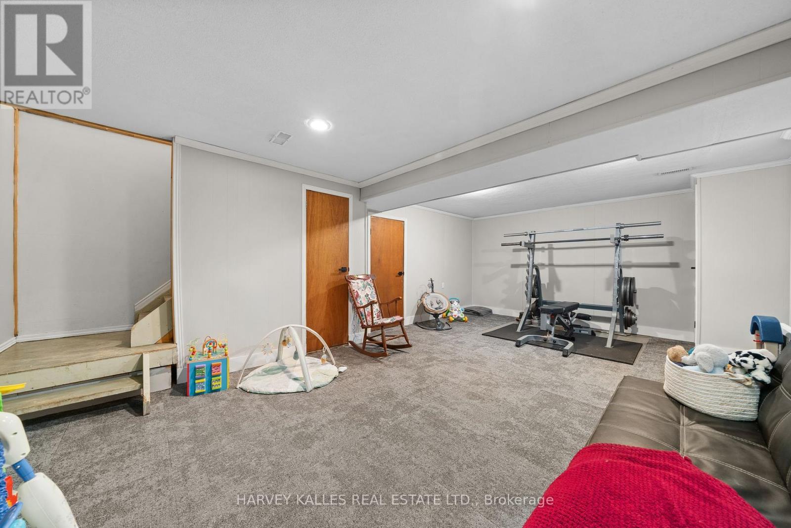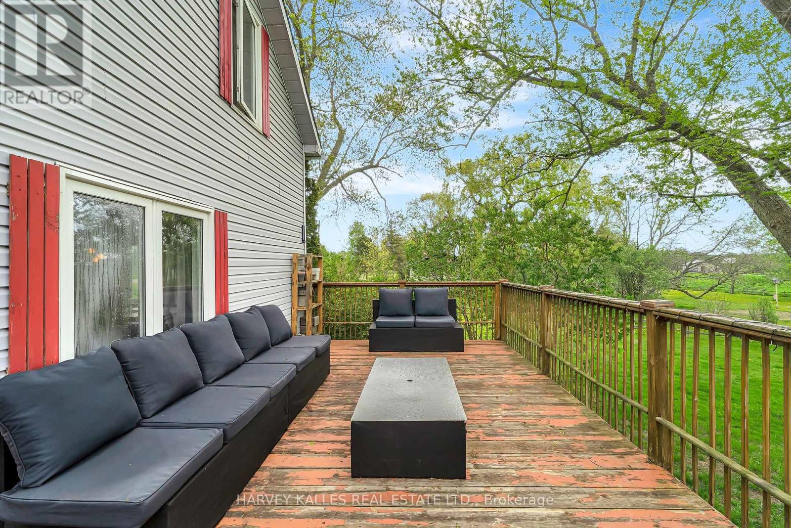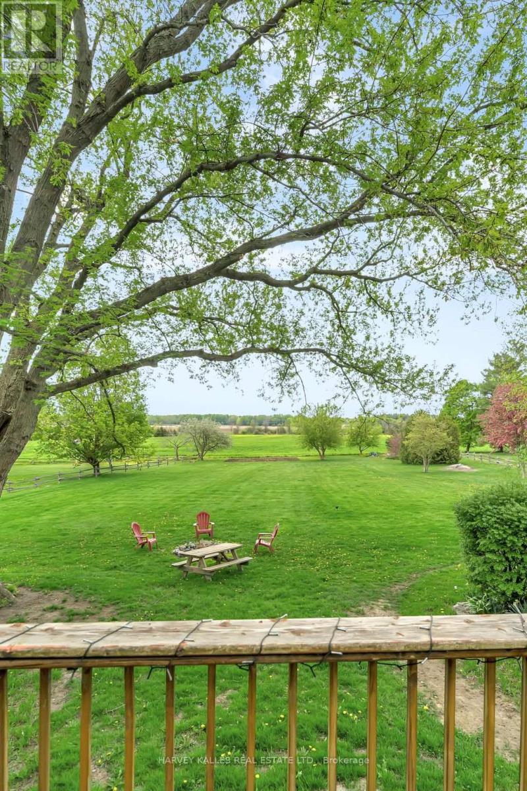 Karla Knows Quinte!
Karla Knows Quinte!13965 Loyalist Parkway Prince Edward County, Ontario K0K 2T0
$659,000
OPEN HOUSE Saturday, May 24th. A country farmhouse that will have you falling head over heels! This home offers bright, welcoming spaces both inside and out. Step into the spacious main floor, where the layout flows effortlessly from room to room. The heart of the home is a large kitchen with warm butcher block countertops, a central island, and plenty of space to gather. The adjoining dining room is ideal for hosting, with room for a beautiful farmhouse table! The cozy living room boasts a stone fireplace feature and a walkout to the covered side porch and back deck. Completing this level is a spacious home office and full bath. Upstairs, find three bright & well sized bedrooms and a fully renovated 5 piece bath - thoughtfully designed for comfort and relaxation. The partially finished basement offers even more living space with a large rec room and walkout access to the backyard. Outside, the detached oversized garage provides ample space for vehicles, workshop, or storage. The backyard is filled with lush lawn, mature trees, a fieldstone firepit, and well established perennial gardens with greenery and colour that last throughout the summer. At the back of the property, a garden plot complete with its own water tap is ready for your spring planting. The partially fenced yard provides a wonderful safe space for children and pets. Words can't quite capture the beauty and warmth of this home and property! (id:47564)
Open House
This property has open houses!
10:00 am
Ends at:12:00 pm
Property Details
| MLS® Number | X12159112 |
| Property Type | Single Family |
| Community Name | Hallowell Ward |
| Community Features | School Bus |
| Features | Sloping, Level |
| Parking Space Total | 5 |
| Structure | Deck |
Building
| Bathroom Total | 2 |
| Bedrooms Above Ground | 3 |
| Bedrooms Total | 3 |
| Age | 100+ Years |
| Appliances | Water Softener, Dishwasher, Stove, Refrigerator |
| Basement Development | Partially Finished |
| Basement Type | Full (partially Finished) |
| Construction Style Attachment | Detached |
| Cooling Type | Central Air Conditioning |
| Exterior Finish | Vinyl Siding |
| Fire Protection | Smoke Detectors |
| Foundation Type | Block, Stone |
| Heating Fuel | Natural Gas |
| Heating Type | Forced Air |
| Stories Total | 2 |
| Size Interior | 2,000 - 2,500 Ft2 |
| Type | House |
| Utility Water | Drilled Well |
Parking
| Detached Garage | |
| Garage |
Land
| Acreage | No |
| Fence Type | Fenced Yard |
| Sewer | Septic System |
| Size Depth | 361 Ft |
| Size Frontage | 118 Ft ,10 In |
| Size Irregular | 118.9 X 361 Ft |
| Size Total Text | 118.9 X 361 Ft|1/2 - 1.99 Acres |
| Zoning Description | Rr1 |
Rooms
| Level | Type | Length | Width | Dimensions |
|---|---|---|---|---|
| Second Level | Bedroom | 2.98 m | 4.03 m | 2.98 m x 4.03 m |
| Second Level | Bedroom | 5.12 m | 3.45 m | 5.12 m x 3.45 m |
| Second Level | Primary Bedroom | 4.4 m | 3.46 m | 4.4 m x 3.46 m |
| Second Level | Bathroom | 5.27 m | 2.89 m | 5.27 m x 2.89 m |
| Basement | Recreational, Games Room | 4.14 m | 7 m | 4.14 m x 7 m |
| Main Level | Office | 7.03 m | 2.93 m | 7.03 m x 2.93 m |
| Main Level | Kitchen | 5.28 m | 3.96 m | 5.28 m x 3.96 m |
| Main Level | Dining Room | 5.21 m | 2.71 m | 5.21 m x 2.71 m |
| Main Level | Living Room | 3.96 m | 4.44 m | 3.96 m x 4.44 m |
| Main Level | Bathroom | 2.7 m | 2.86 m | 2.7 m x 2.86 m |
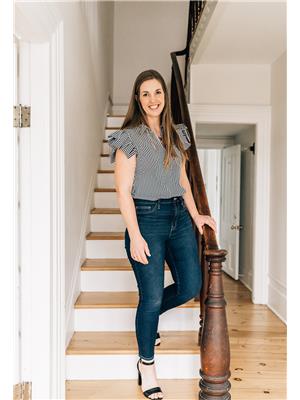
Broker
(613) 849-8193

251 Main Street
Picton, Ontario K0K 2T0
(888) 452-5537
Contact Us
Contact us for more information


