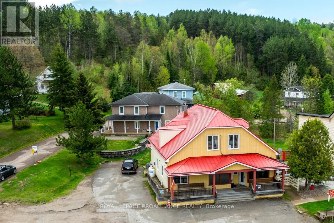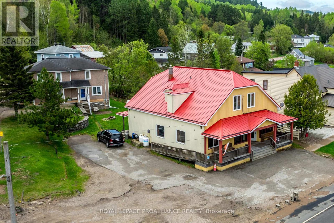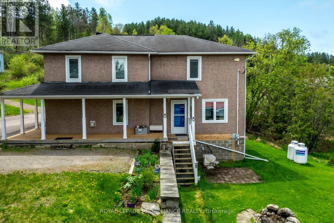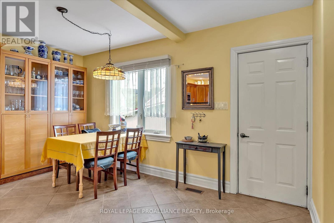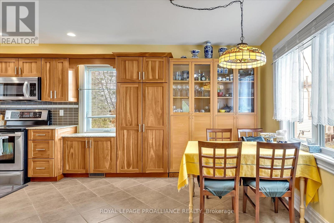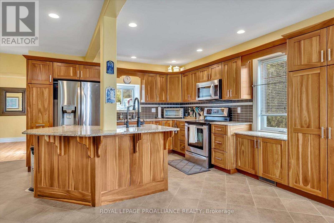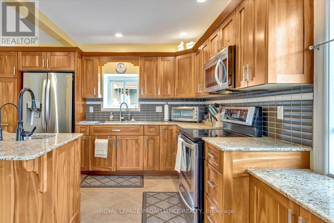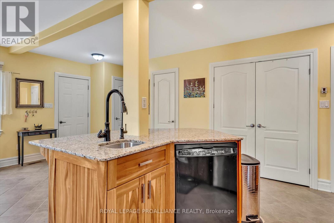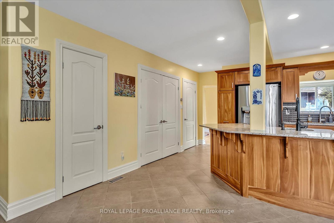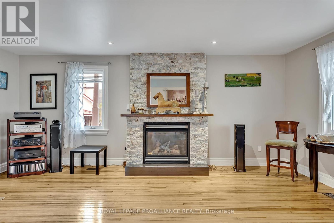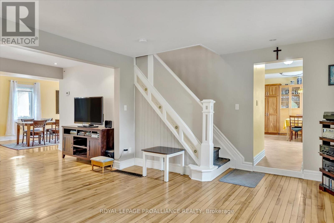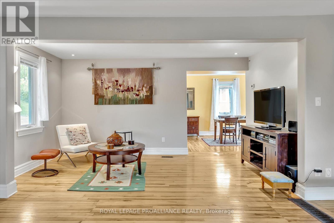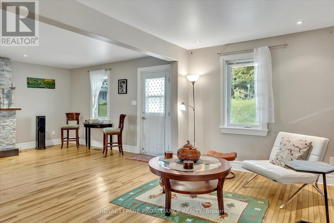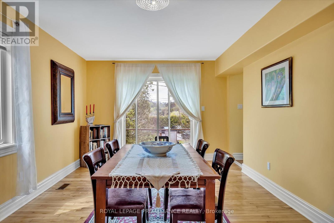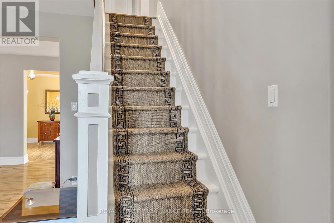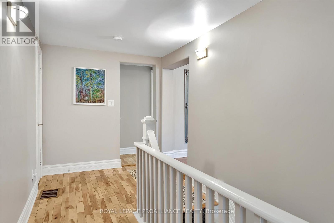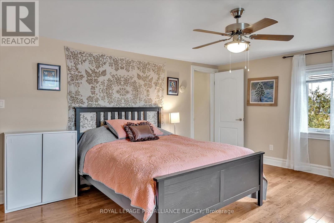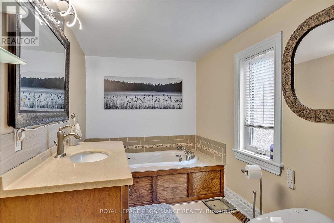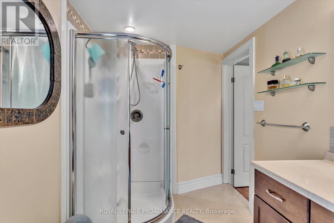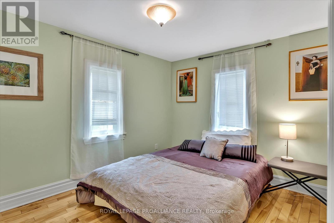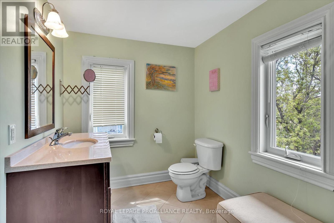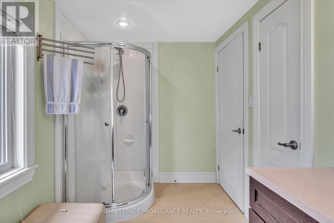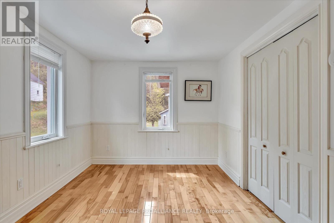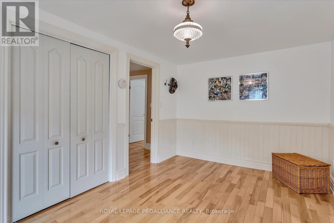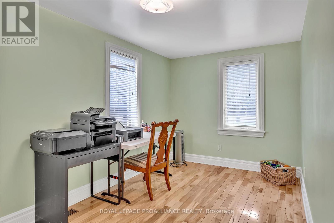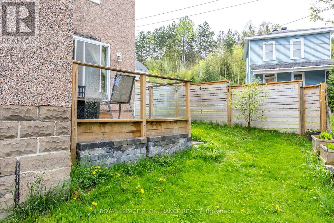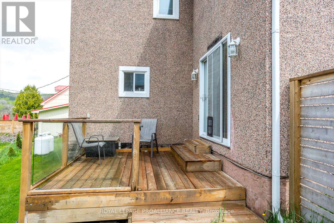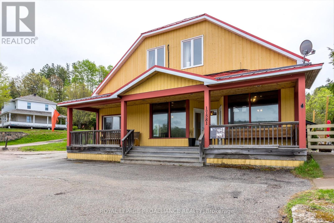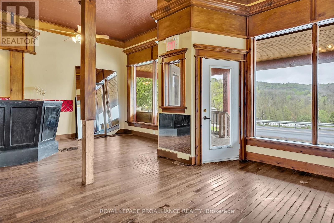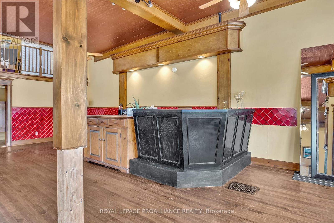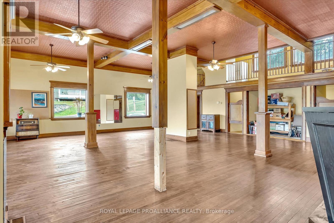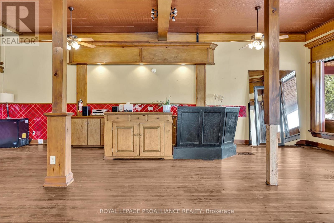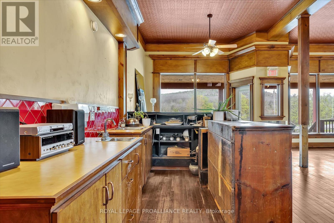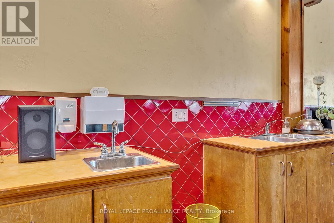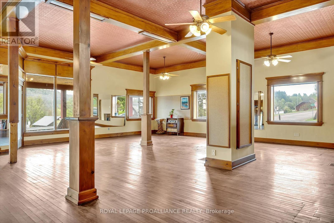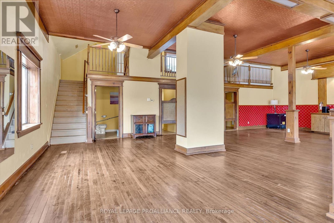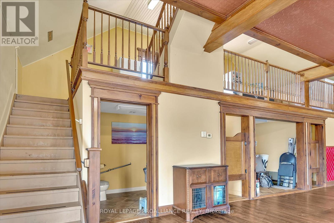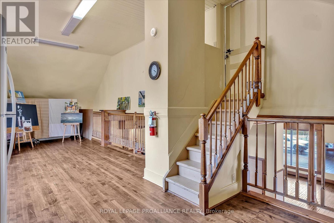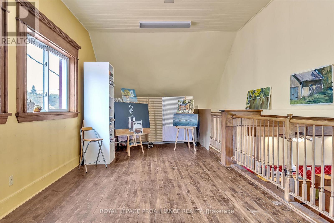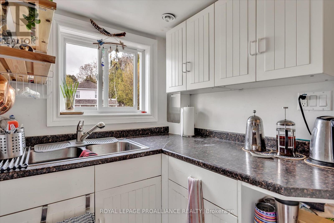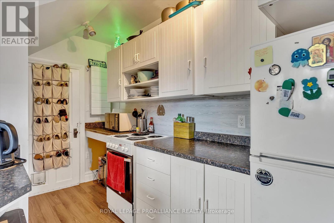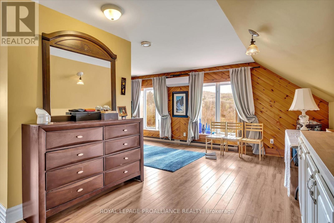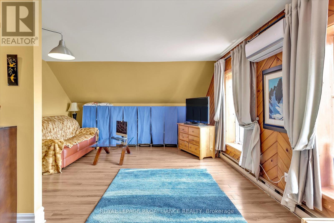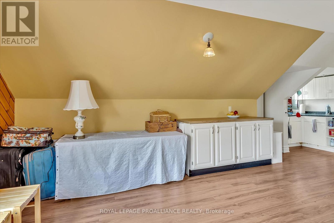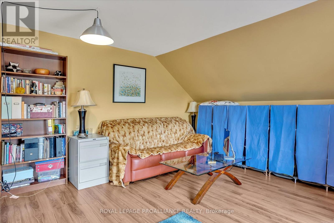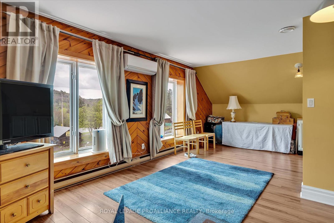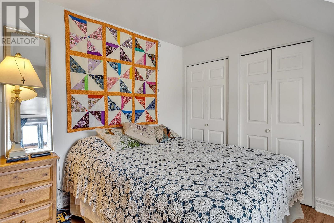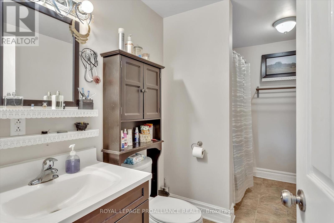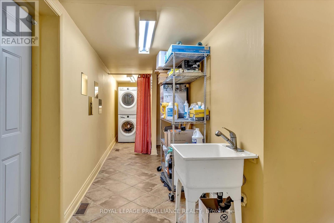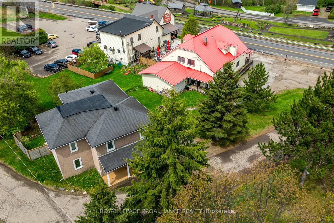4 Bedroom
3 Bathroom
2,000 - 2,500 ft2
Fireplace
Central Air Conditioning
Forced Air
$625,000
Incredible Turnkey Opportunity on Highway 60 in Wilno, Ontario. Welcome to a rare and exceptional offering in the heart of Wilno - two turnkey buildings on a high-visibility stretch of Highway 60, both included in the price! Whether you're an owner/operator ready to launch your dream business or a savvy entrepreneur looking for a versatile investment, this property delivers unmatched potential. Building One - Commercial Storefront + Apartment. This stunning highway-facing commercial space features soaring ceilings, gorgeous wooden beams and posts, and expansive front windows that flood the space with natural light. With beautiful hardwood floors, a walk-in refrigerator, and a heated, insulated garage, it's perfectly set up for retail, food service, or a studio. A 400 sq ft loft overlooks the main floor, offering flexible space for office use or additional display. Above the commercial unit is a bright and inviting one-bedroom apartment, ideal for live-work convenience or rental income. Building Two - Spacious Country Home - Tucked privately behind the storefront is a charming and meticulously finished 4-bedroom, 3-bathroom home with over 2,100 sq ft of living space. Highlights include a custom kitchen with stainless steel appliances and an island, hardwood flooring, propane fireplace, main floor laundry, and on-demand hot water heater. The primary suite features a luxurious 4-piece ensuite, and the wrap-around porch provides the perfect space to relax and enjoy the peaceful country setting. A Rare Find in Cottage Country. This unique property offers endless possibilities, operate your business up front while enjoying the comfort of a beautiful home in the back, or rent both spaces for solid income potential. Don't miss your chance to own this one-of-a-kind package in a thriving, high-traffic location. Book your private showing today and unlock the potential of this exceptional Wilno property! (id:47564)
Property Details
|
MLS® Number
|
X12159750 |
|
Property Type
|
Single Family |
|
Community Name
|
570 - Madawaska Valley |
|
Amenities Near By
|
Beach |
|
Community Features
|
Fishing |
|
Features
|
Irregular Lot Size, Lighting, Sump Pump |
|
Parking Space Total
|
10 |
|
Structure
|
Porch |
Building
|
Bathroom Total
|
3 |
|
Bedrooms Above Ground
|
4 |
|
Bedrooms Total
|
4 |
|
Amenities
|
Fireplace(s) |
|
Appliances
|
Central Vacuum, Water Heater - Tankless, Dishwasher, Dryer, Hood Fan, Microwave, Stove, Water Heater, Washer, Refrigerator |
|
Basement Development
|
Unfinished |
|
Basement Type
|
N/a (unfinished) |
|
Construction Style Attachment
|
Detached |
|
Cooling Type
|
Central Air Conditioning |
|
Exterior Finish
|
Stucco |
|
Fireplace Present
|
Yes |
|
Foundation Type
|
Poured Concrete |
|
Half Bath Total
|
1 |
|
Heating Fuel
|
Propane |
|
Heating Type
|
Forced Air |
|
Stories Total
|
2 |
|
Size Interior
|
2,000 - 2,500 Ft2 |
|
Type
|
House |
Parking
Land
|
Acreage
|
No |
|
Land Amenities
|
Beach |
|
Sewer
|
Septic System |
|
Size Frontage
|
138 Ft ,10 In |
|
Size Irregular
|
138.9 Ft |
|
Size Total Text
|
138.9 Ft|under 1/2 Acre |
|
Zoning Description
|
Commercial |
Rooms
| Level |
Type |
Length |
Width |
Dimensions |
|
Second Level |
Bedroom 4 |
4.38 m |
2.86 m |
4.38 m x 2.86 m |
|
Second Level |
Bathroom |
3.44 m |
2.01 m |
3.44 m x 2.01 m |
|
Second Level |
Primary Bedroom |
5.97 m |
4.39 m |
5.97 m x 4.39 m |
|
Second Level |
Bathroom |
4.21 m |
1.99 m |
4.21 m x 1.99 m |
|
Second Level |
Bedroom 2 |
4.88 m |
2.48 m |
4.88 m x 2.48 m |
|
Second Level |
Bedroom 3 |
3.45 m |
3.23 m |
3.45 m x 3.23 m |
|
Main Level |
Kitchen |
6.71 m |
5.84 m |
6.71 m x 5.84 m |
|
Main Level |
Eating Area |
1.95 m |
2.55 m |
1.95 m x 2.55 m |
|
Main Level |
Dining Room |
6.01 m |
3.47 m |
6.01 m x 3.47 m |
|
Main Level |
Living Room |
6.96 m |
5.78 m |
6.96 m x 5.78 m |
|
Main Level |
Bathroom |
0.89 m |
1.78 m |
0.89 m x 1.78 m |
Utilities
|
Cable
|
Available |
|
Electricity
|
Installed |
https://www.realtor.ca/real-estate/28336954/14-burchat-street-madawaska-valley-570-madawaska-valley
MARK SOKOLSKI
Salesperson
(705) 927-3194
 Karla Knows Quinte!
Karla Knows Quinte!


