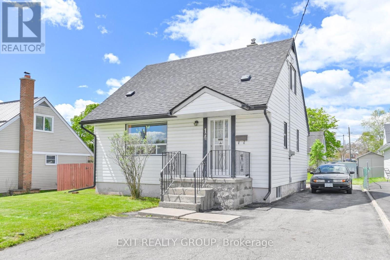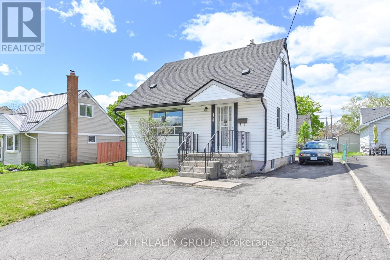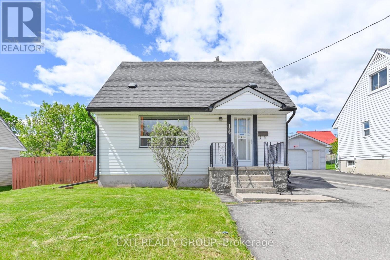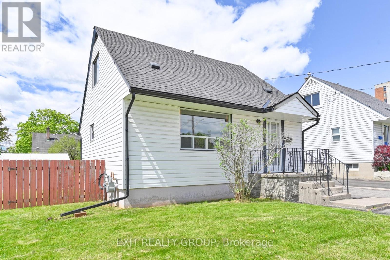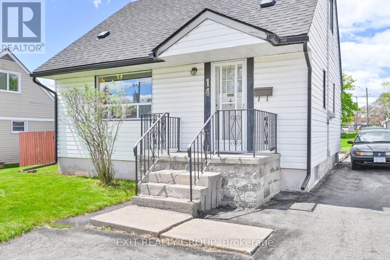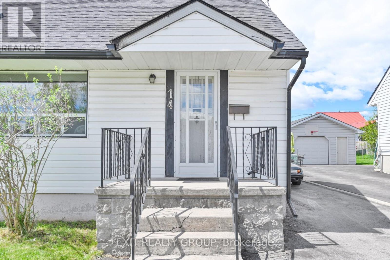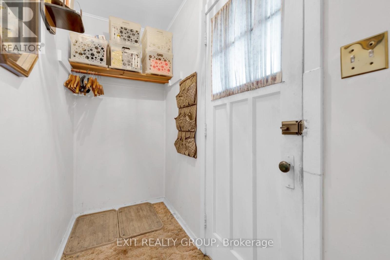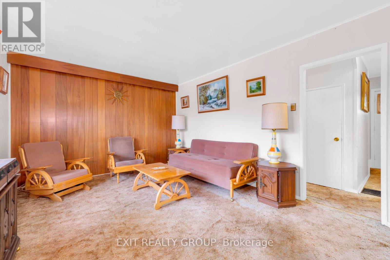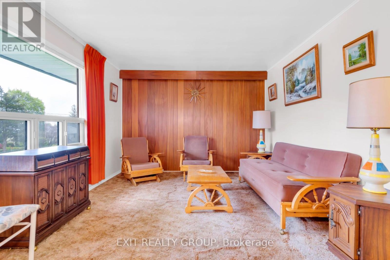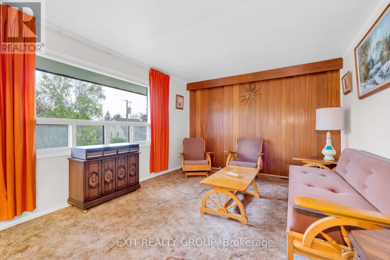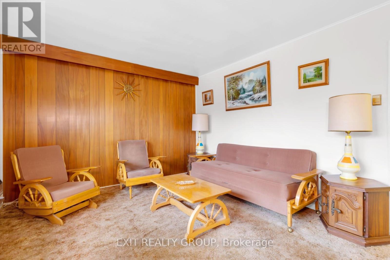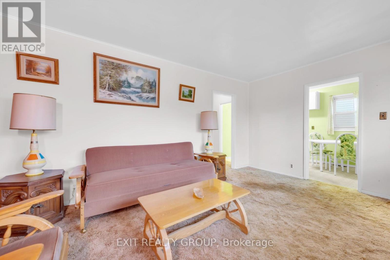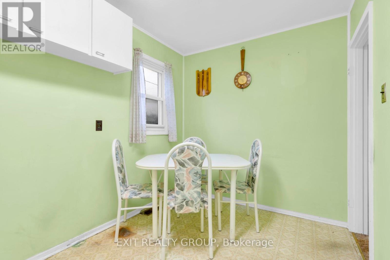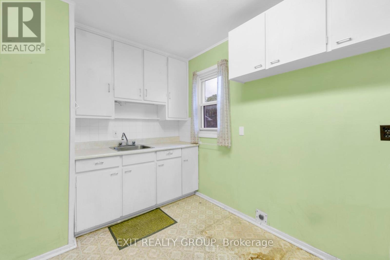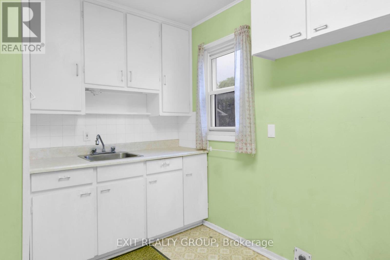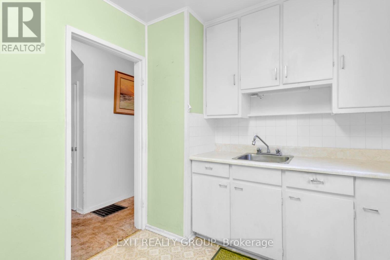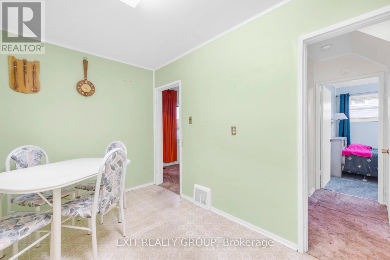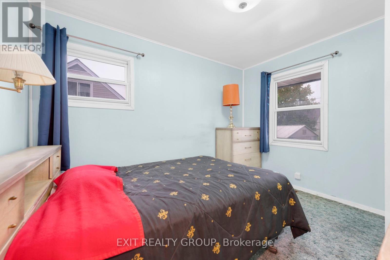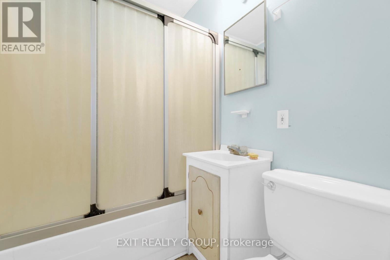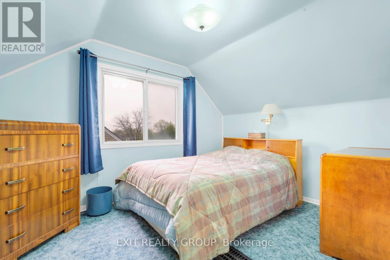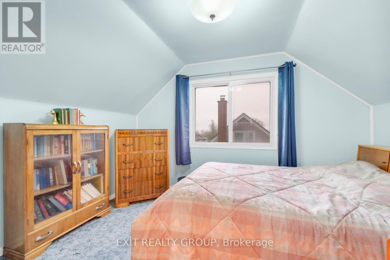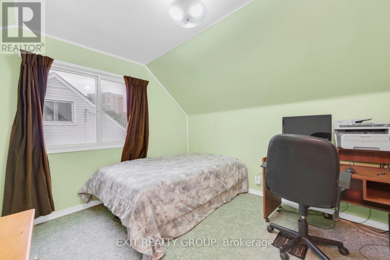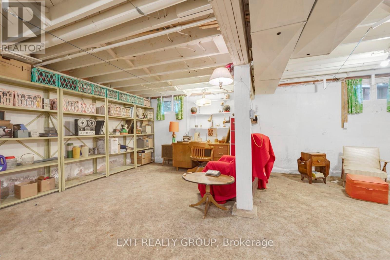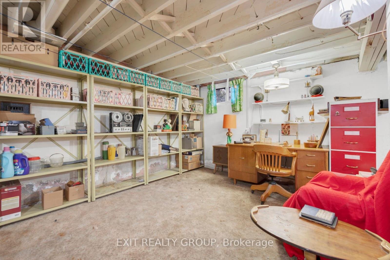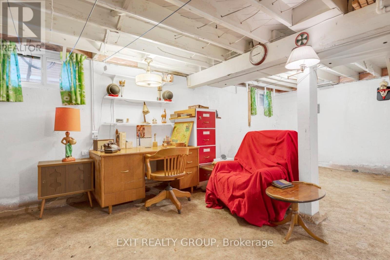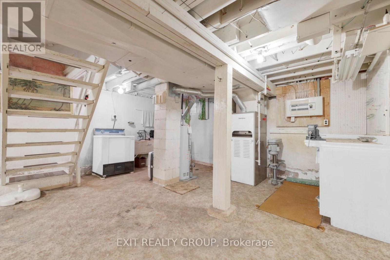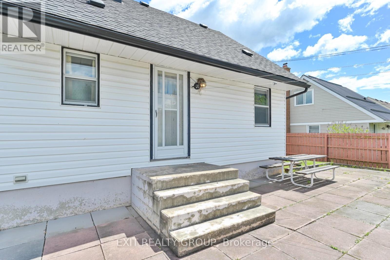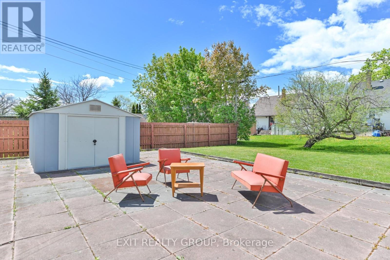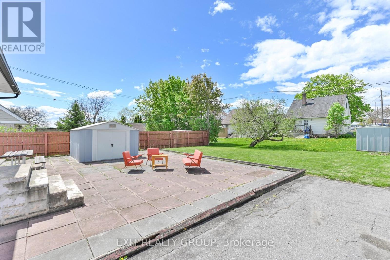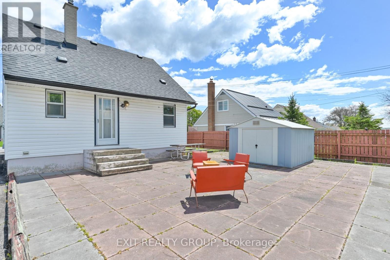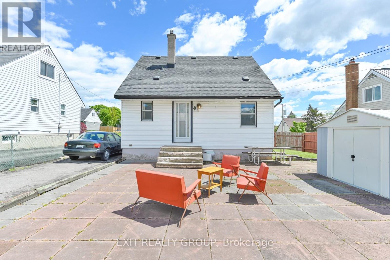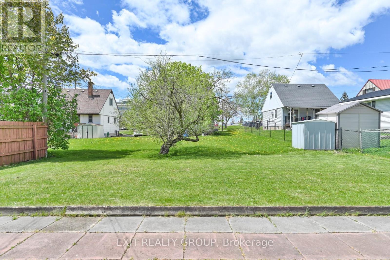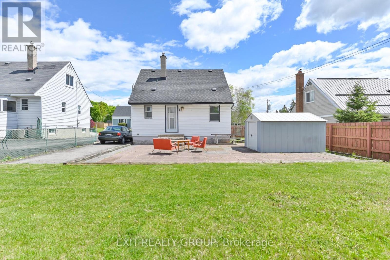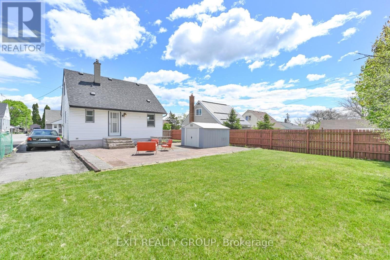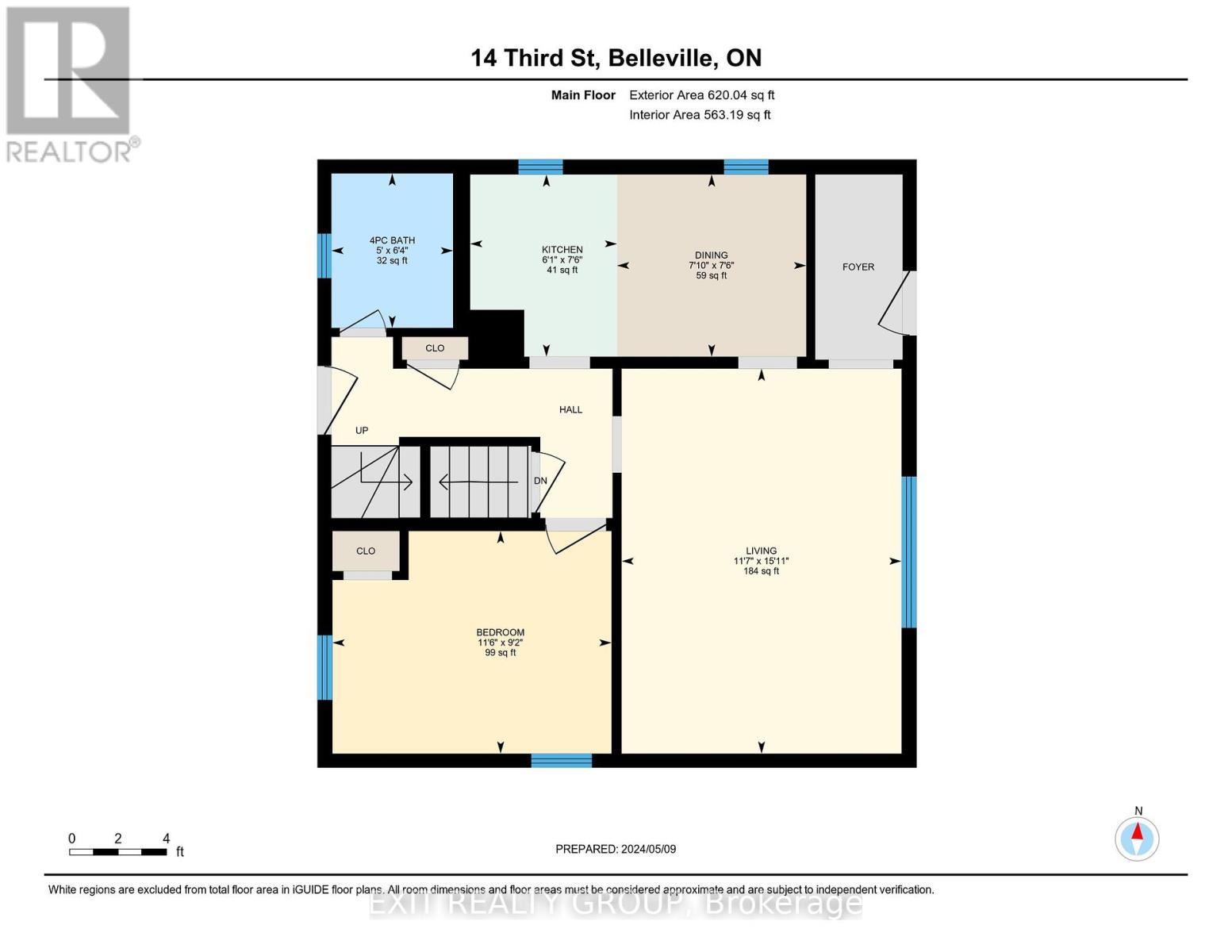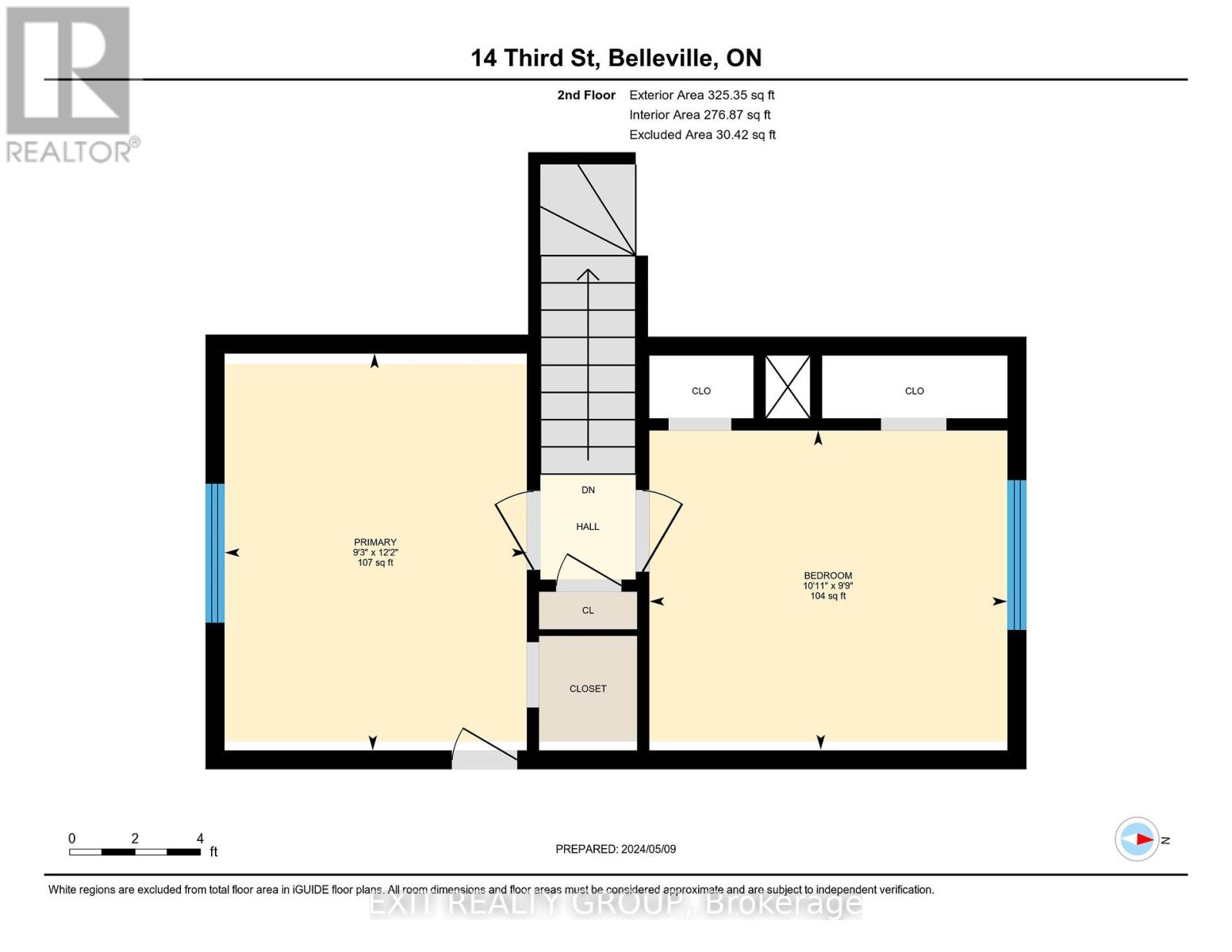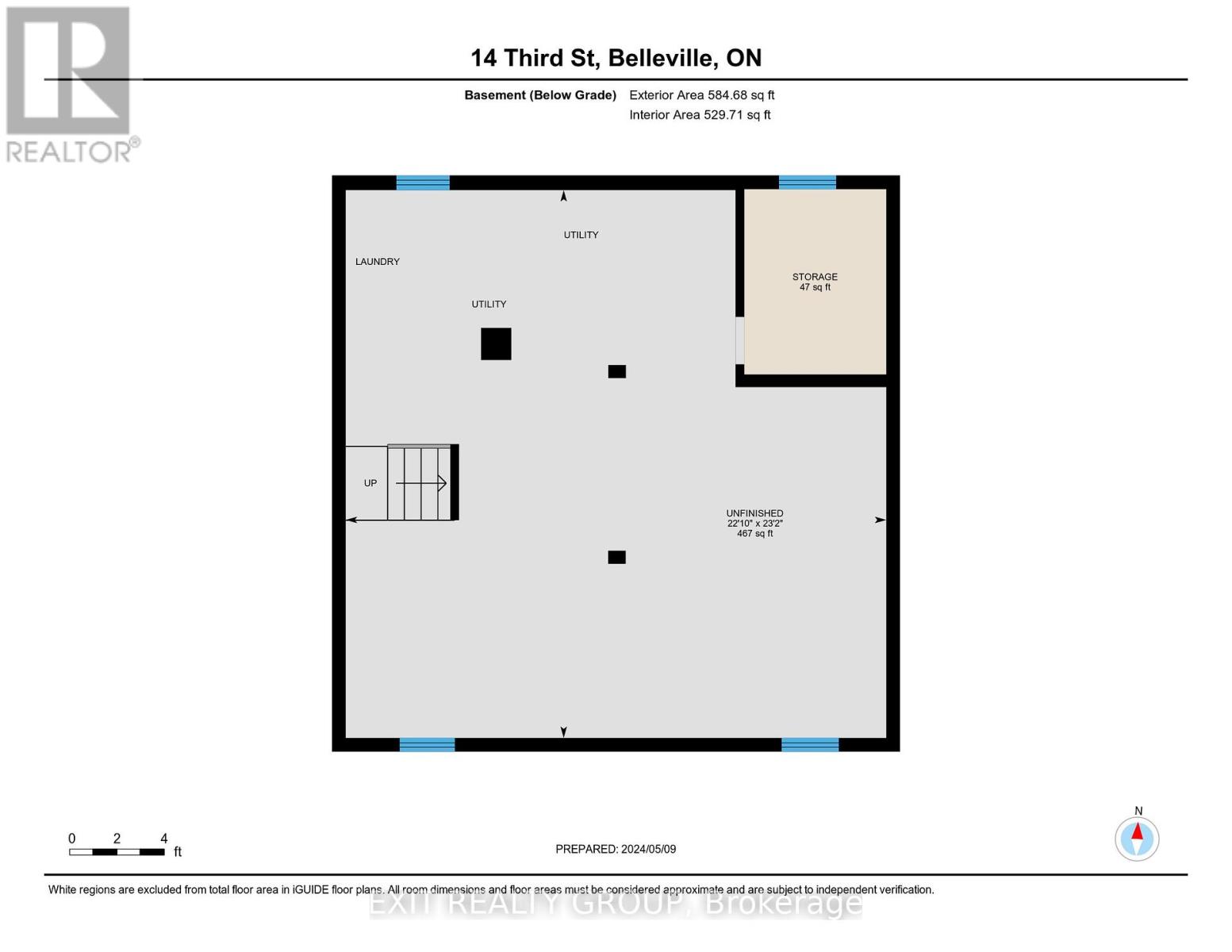 Karla Knows Quinte!
Karla Knows Quinte!14 Third Street Belleville, Ontario K8N 4R8
$370,000
Looking for a great starter home? Look no further! This lovely home is perfect for anyone looking for a cozy and comfortable living space. If you're looking for a retirement home, you'll love the easy access to the nearby hospital, and local grocery & shopping . With 3 bedrooms, there's plenty of space for a family or for guests. The primary bedroom on the main level is perfect for those who prefer to avoid stairs. There is a one 4-piece bathroom. The open canvas downstairs is perfect for creating a space that meets your specific needs. Whether you're looking for an extra bedroom, a home office, or a playroom for the kids, you'll love the flexibility that this space offers. The newer vinyl siding and roof add charm and character to the home, while the spacious patio and backyard are perfect for outdoor entertainment and relaxation. The neighborhood is great and offers a sense of community and security. There's so much potential in this home! The eat-in kitchen is perfect for family meals and gatherings. With a little bit of imagination and some TLC, you can turn this house into your dream home! (id:47564)
Property Details
| MLS® Number | X8323182 |
| Property Type | Single Family |
| Amenities Near By | Hospital, Park, Schools |
| Equipment Type | Water Heater |
| Parking Space Total | 4 |
| Rental Equipment Type | Water Heater |
Building
| Bathroom Total | 1 |
| Bedrooms Above Ground | 3 |
| Bedrooms Total | 3 |
| Appliances | Water Meter, Dryer, Furniture, Washer |
| Basement Development | Unfinished |
| Basement Type | Full (unfinished) |
| Construction Style Attachment | Detached |
| Exterior Finish | Vinyl Siding |
| Foundation Type | Block |
| Heating Fuel | Natural Gas |
| Heating Type | Forced Air |
| Stories Total | 2 |
| Type | House |
| Utility Water | Municipal Water |
Land
| Acreage | No |
| Land Amenities | Hospital, Park, Schools |
| Sewer | Sanitary Sewer |
| Size Irregular | 50 X 97 Ft |
| Size Total Text | 50 X 97 Ft |
| Surface Water | Lake/pond |
Rooms
| Level | Type | Length | Width | Dimensions |
|---|---|---|---|---|
| Second Level | Bedroom 2 | 3.7 m | 2.82 m | 3.7 m x 2.82 m |
| Second Level | Bedroom 3 | 3.34 m | 2.98 m | 3.34 m x 2.98 m |
| Basement | Other | 7.06 m | 6.97 m | 7.06 m x 6.97 m |
| Ground Level | Living Room | 4.85 m | 3.52 m | 4.85 m x 3.52 m |
| Ground Level | Dining Room | 2.38 m | 2.29 m | 2.38 m x 2.29 m |
| Ground Level | Kitchen | 2.29 m | 1.85 m | 2.29 m x 1.85 m |
| Ground Level | Primary Bedroom | 3.51 m | 2.8 m | 3.51 m x 2.8 m |
| Ground Level | Bathroom | 1.94 m | 1.53 m | 1.94 m x 1.53 m |
Utilities
| Sewer | Installed |
| Cable | Installed |
https://www.realtor.ca/real-estate/26872139/14-third-street-belleville

Salesperson
(613) 242-3750
www.hopemoore.ca/
https://www.facebook.com/HOPEBIG.GETMOORE?mibextid=LQQJ4d
https://ca.linkedin.com/in/terry-hope-watson-34535266

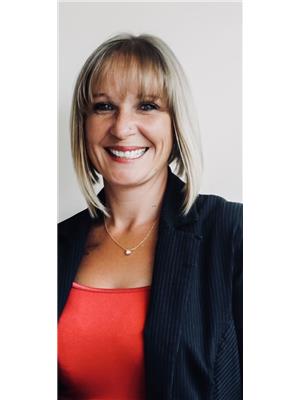
Salesperson
(613) 827-0543
(855) 966-9400
https://www.hopemoore.ca/
https://www.facebook.com/HOPEBIG.GETMOORE?mibextid=LQQJ4d
https://ca.linkedin.com/in/jess-moore-67263322a

Interested?
Contact us for more information


