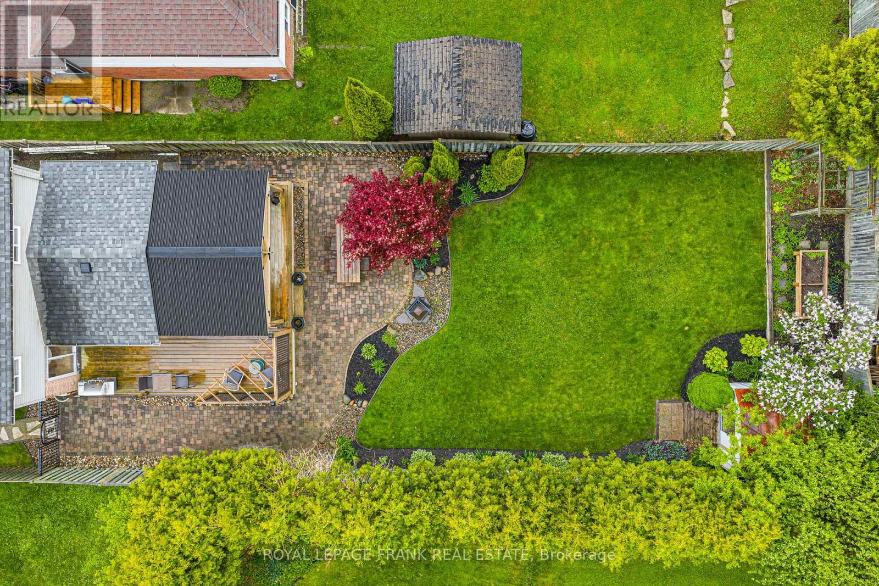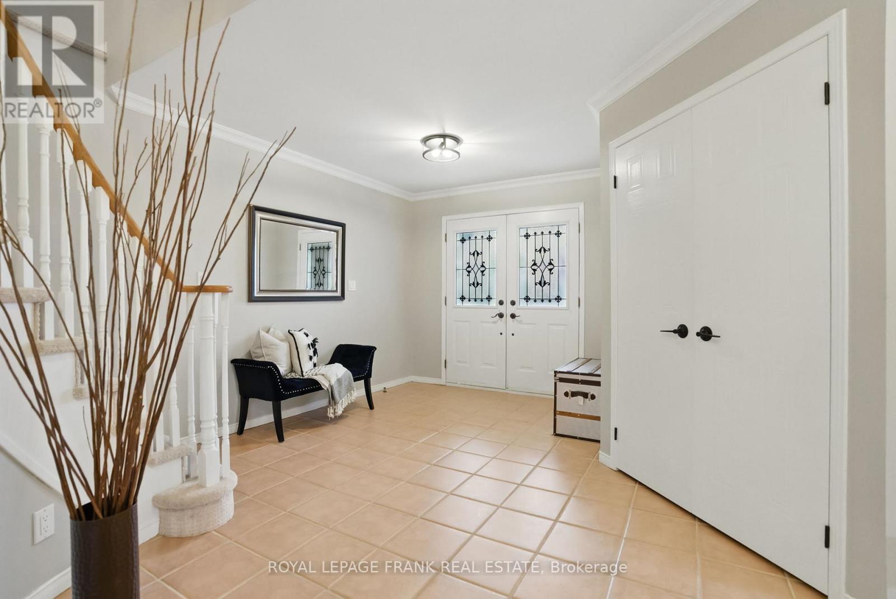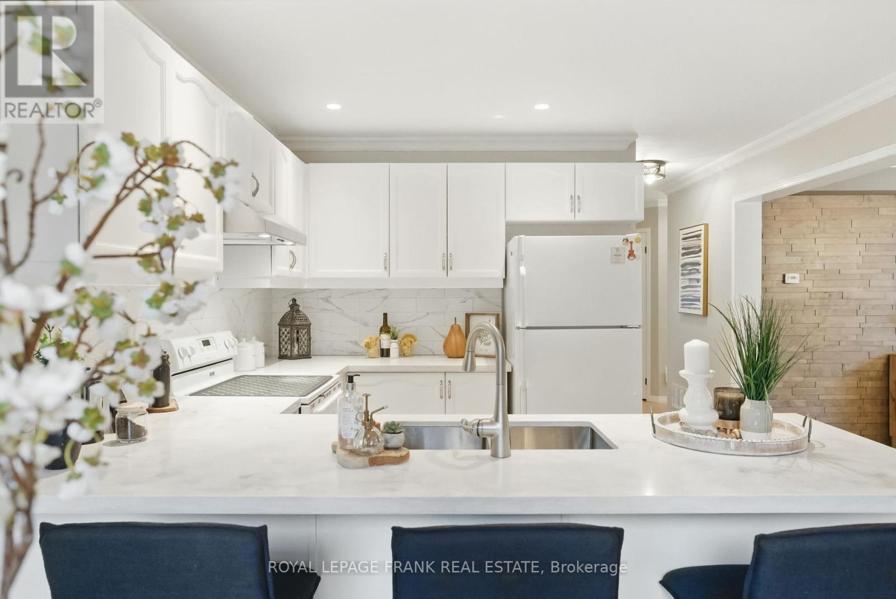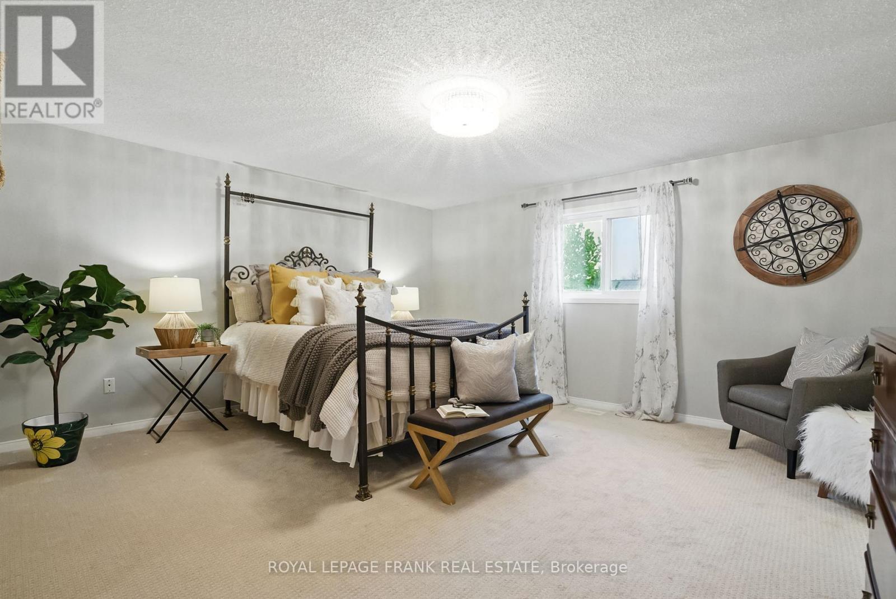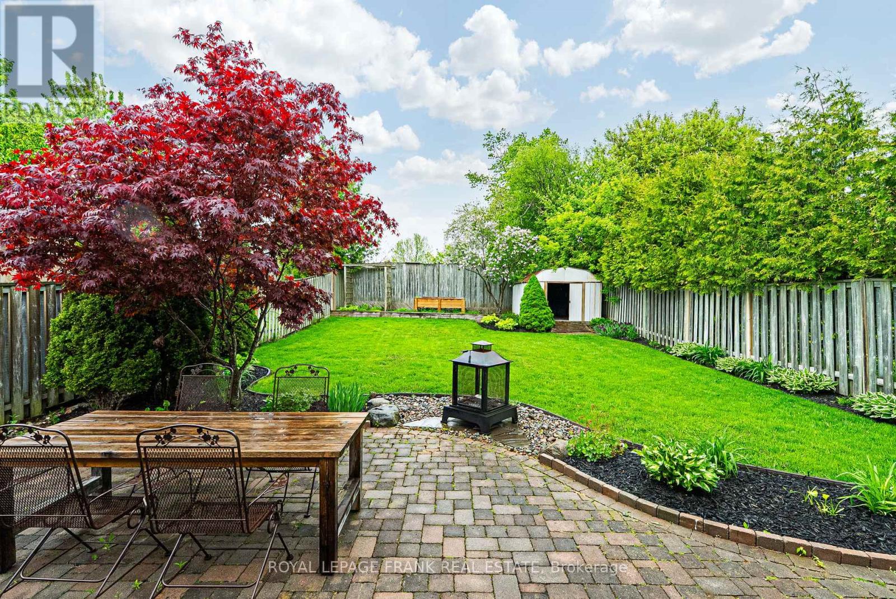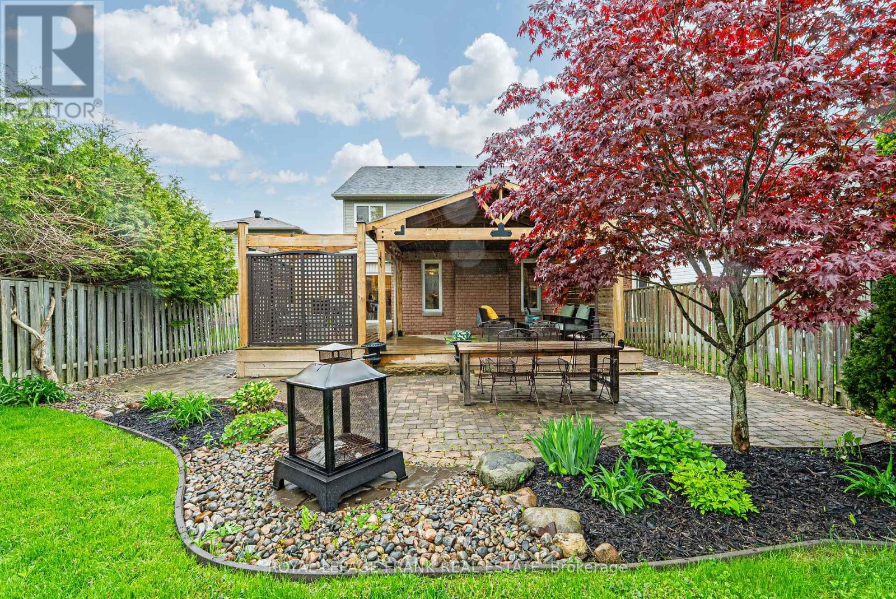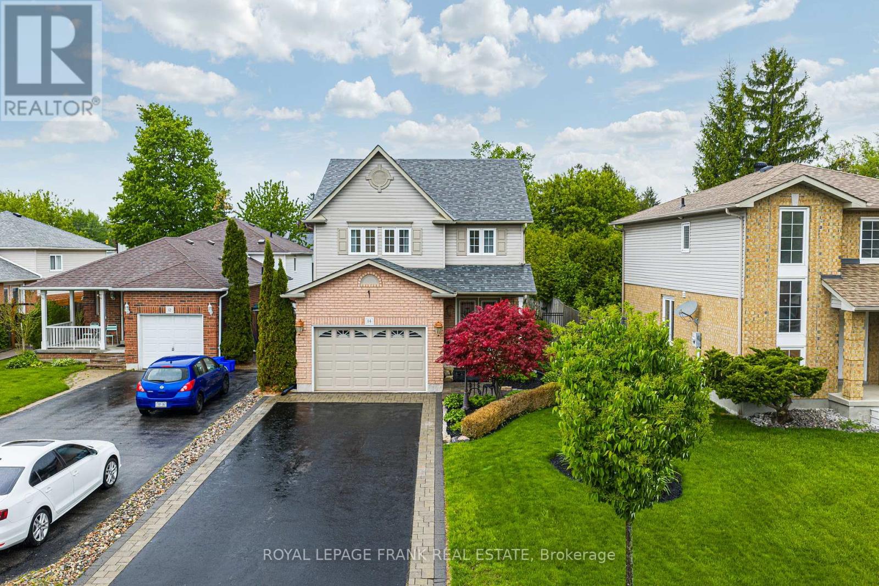 Karla Knows Quinte!
Karla Knows Quinte!14 Wabbokish Court Clarington, Ontario L1E 2X6
$949,900
Welcome to Wabbokish Court, one of the hidden gems of Courtice! This exclusive, family orientated enclave offers peace, privacy and accessibility right on the edge of town. This charming detached home is nestled on an extensively landscaped 150' deep lot with a fully fenced, tree-lined backyard oasis. Upon entering through the double doors, you are greeted by a spacious and inviting foyer, leading to an open-concept layout that integrates the living, dining, and kitchen areas with smooth ceilings and pot lights. The bonus sunken family room features a gas fireplace and vaulted ceilings. The updated kitchen has quartz countertops, backsplash, and provides an eat-in breakfast area that extends seamlessly to the outdoor living space. Ascend the spiral staircase to three generously sized bedrooms and two gleaming bathrooms. The massive primary bedroom provides a walk in closet and ensuite bathroom with a soaker tub and separate shower. The fully finished basement is perfect for entertaining family and friends with a games room, wet bar, sitting room and a 3 pc bathroom. Step outside to enjoy a serene private backyard complete with a covered deck and landscaped patio, ideal for summer barbecues or quiet evenings outdoors. With an attached 1.5 garage and extra long driveway with no sidewalk that offers parking for 4 vehicles - convenience is built-in. Located close to top-rated schools, parks, shopping, and with easy access to major highways, this home truly combines suburban tranquility with urban convenience. (id:47564)
Open House
This property has open houses!
2:00 pm
Ends at:4:00 pm
2:00 pm
Ends at:4:00 pm
Property Details
| MLS® Number | E12168430 |
| Property Type | Single Family |
| Community Name | Courtice |
| Amenities Near By | Park, Public Transit, Schools |
| Features | Cul-de-sac |
| Parking Space Total | 5 |
Building
| Bathroom Total | 4 |
| Bedrooms Above Ground | 3 |
| Bedrooms Total | 3 |
| Amenities | Fireplace(s) |
| Appliances | Water Heater |
| Basement Development | Finished |
| Basement Type | N/a (finished) |
| Construction Style Attachment | Detached |
| Cooling Type | Central Air Conditioning |
| Exterior Finish | Brick, Vinyl Siding |
| Fireplace Present | Yes |
| Flooring Type | Carpeted, Laminate |
| Foundation Type | Poured Concrete |
| Half Bath Total | 1 |
| Heating Fuel | Natural Gas |
| Heating Type | Forced Air |
| Stories Total | 2 |
| Size Interior | 1,500 - 2,000 Ft2 |
| Type | House |
| Utility Water | Municipal Water |
Parking
| Garage |
Land
| Acreage | No |
| Fence Type | Fenced Yard |
| Land Amenities | Park, Public Transit, Schools |
| Sewer | Sanitary Sewer |
| Size Depth | 151 Ft ,2 In |
| Size Frontage | 40 Ft ,6 In |
| Size Irregular | 40.5 X 151.2 Ft |
| Size Total Text | 40.5 X 151.2 Ft |
Rooms
| Level | Type | Length | Width | Dimensions |
|---|---|---|---|---|
| Second Level | Primary Bedroom | 4.7 m | 4.2 m | 4.7 m x 4.2 m |
| Second Level | Bedroom 2 | 3.7 m | 3.4 m | 3.7 m x 3.4 m |
| Second Level | Bedroom 3 | 3.7 m | 3.3 m | 3.7 m x 3.3 m |
| Basement | Recreational, Games Room | 4.8 m | 3.5 m | 4.8 m x 3.5 m |
| Basement | Games Room | 6.8 m | 4 m | 6.8 m x 4 m |
| Main Level | Living Room | 4.5 m | 3 m | 4.5 m x 3 m |
| Main Level | Dining Room | 4.5 m | 3.2 m | 4.5 m x 3.2 m |
| Main Level | Kitchen | 5 m | 3.6 m | 5 m x 3.6 m |
| Main Level | Family Room | 5 m | 3.4 m | 5 m x 3.4 m |
https://www.realtor.ca/real-estate/28355919/14-wabbokish-court-clarington-courtice-courtice

1405 Highway 2 Unit 4
Courtice, Ontario L1E 2J6
(905) 720-2004
www.royallepagefrank.ca/


1405 Highway 2 Unit 4
Courtice, Ontario L1E 2J6
(905) 720-2004
www.royallepagefrank.ca/


1405 Highway 2 Unit 4
Courtice, Ontario L1E 2J6
(905) 720-2004
www.royallepagefrank.ca/
Contact Us
Contact us for more information






