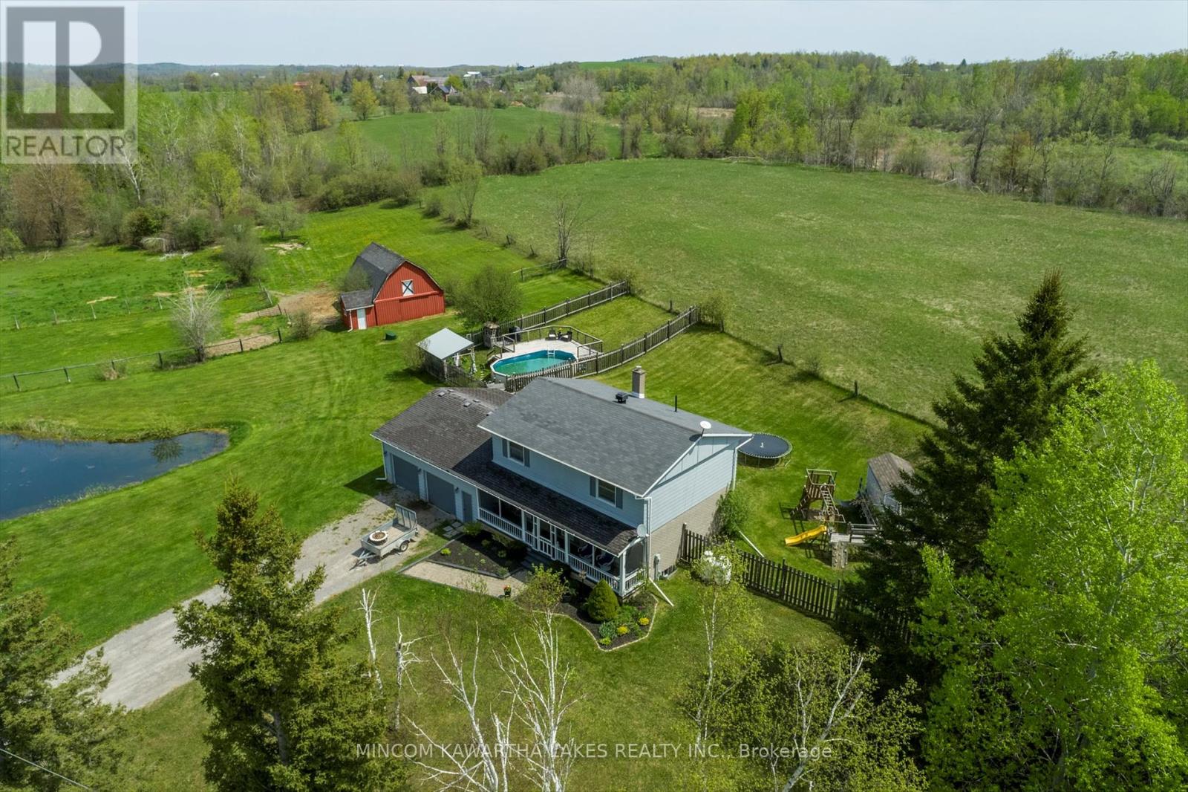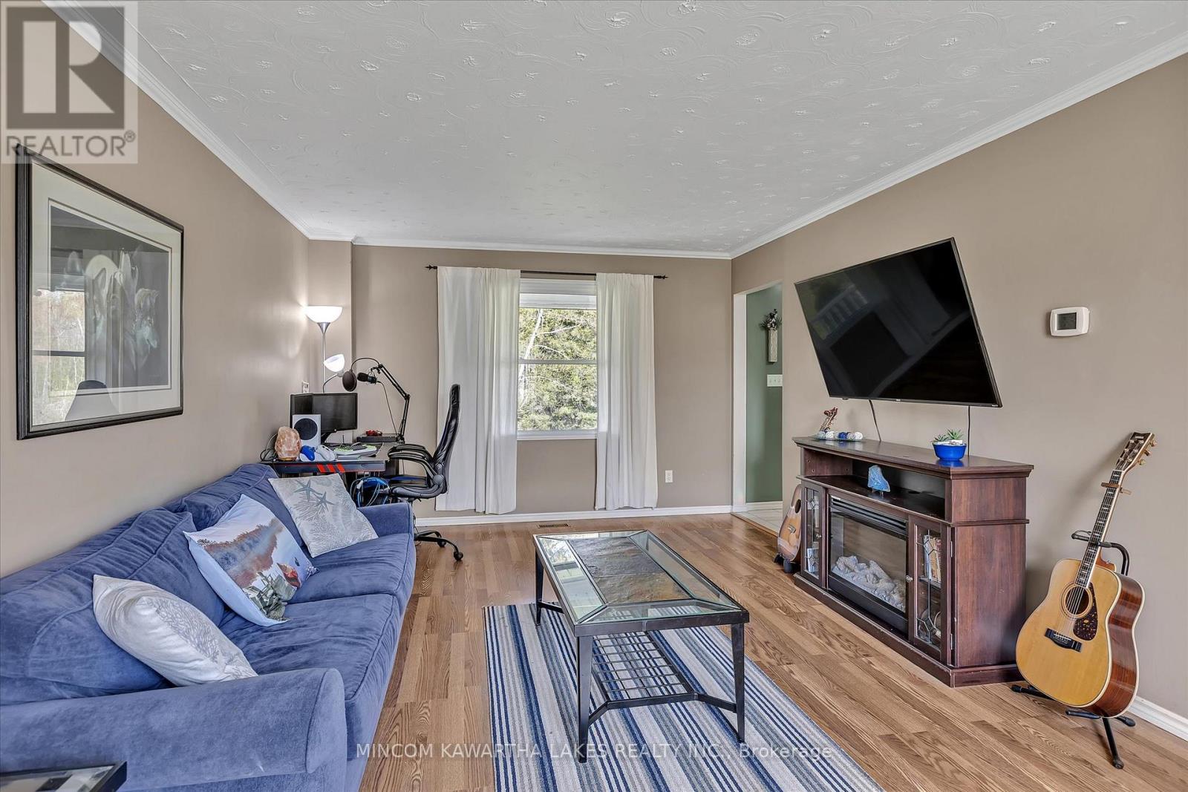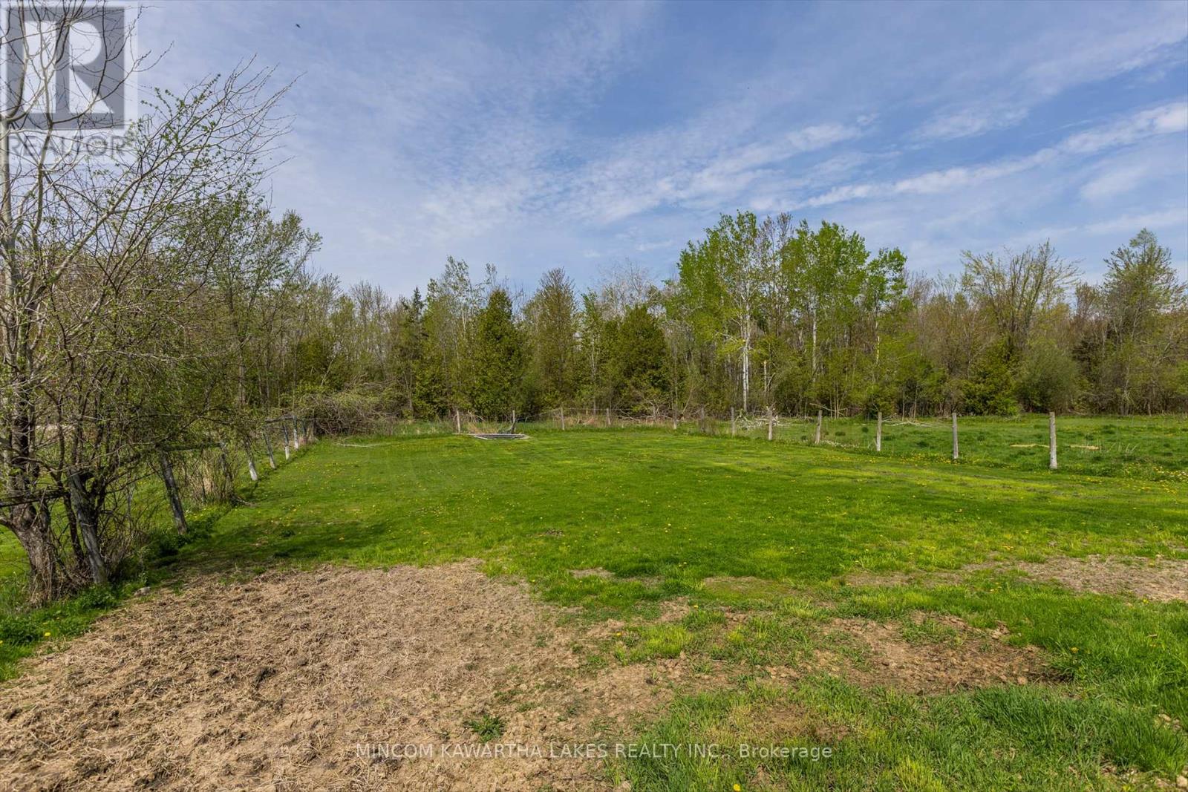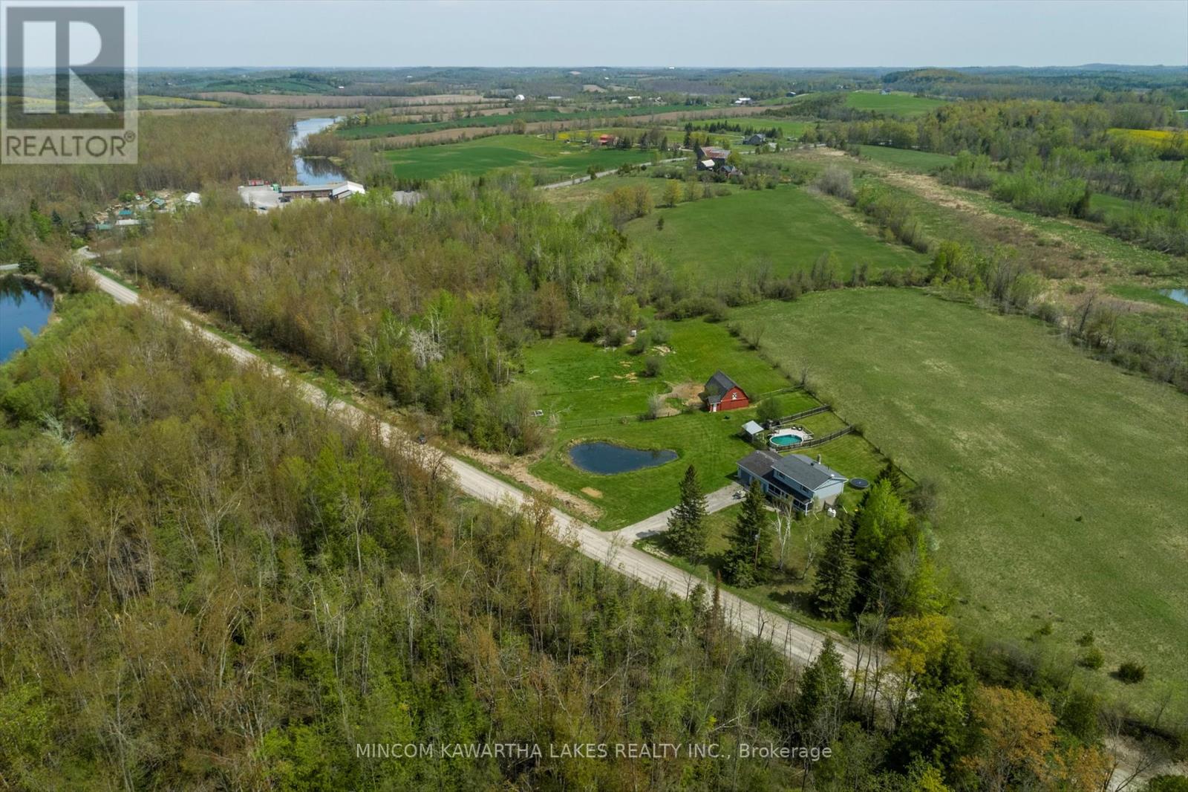4 Bedroom
2 Bathroom
1,500 - 2,000 ft2
Above Ground Pool
Central Air Conditioning
Forced Air
Acreage
$850,000
Discover the perfect blend of space, comfort and convenience with this beautifully maintained 4 bedroom, 1.5 bath home situated on nearly 13 acres of scenic countryside. Ideal for horse lovers, hobby farmers, or anyone seeking a private escape with modern amenities. Step inside to find a spacious living room and a formal dining area---perfect for entertaining. A cozy rec room adds versatility, while the mudroom off the double care garage keeps things tidy and functional. The kitchen features patio doors to a fenced in yard for easy everyday living, and the 4 large bedrooms provide plenty of room for family and guests. Enjoy warm summer days in your above-ground pool, or relax by your very own pond, a peaceful focal point of the property. Outdoors, equestrian enthusiasts will love the 3-stall barn with a loft, fenced paddocks, and electric dog fenced area for pets. Located just minutes from a popular golf course and only a short drive to the heart of downtown, this property offers the best of both worlds---rural tranquility and city convenience. (id:47564)
Property Details
|
MLS® Number
|
X12150299 |
|
Property Type
|
Single Family |
|
Community Name
|
Otonabee-South Monaghan |
|
Equipment Type
|
Propane Tank |
|
Features
|
Wooded Area, Partially Cleared, Wetlands, Sump Pump |
|
Parking Space Total
|
9 |
|
Pool Type
|
Above Ground Pool |
|
Rental Equipment Type
|
Propane Tank |
|
Structure
|
Barn |
Building
|
Bathroom Total
|
2 |
|
Bedrooms Above Ground
|
4 |
|
Bedrooms Total
|
4 |
|
Age
|
31 To 50 Years |
|
Appliances
|
Garage Door Opener Remote(s), Central Vacuum, Water Treatment, Water Softener, Water Heater, Furniture, Garage Door Opener, Window Coverings |
|
Basement Development
|
Finished |
|
Basement Type
|
Full (finished) |
|
Construction Style Attachment
|
Detached |
|
Cooling Type
|
Central Air Conditioning |
|
Exterior Finish
|
Aluminum Siding |
|
Fire Protection
|
Smoke Detectors |
|
Foundation Type
|
Block |
|
Half Bath Total
|
1 |
|
Heating Fuel
|
Propane |
|
Heating Type
|
Forced Air |
|
Stories Total
|
2 |
|
Size Interior
|
1,500 - 2,000 Ft2 |
|
Type
|
House |
|
Utility Water
|
Drilled Well |
Parking
Land
|
Acreage
|
Yes |
|
Fence Type
|
Partially Fenced |
|
Sewer
|
Septic System |
|
Size Depth
|
665 Ft ,9 In |
|
Size Frontage
|
1143 Ft ,4 In |
|
Size Irregular
|
1143.4 X 665.8 Ft |
|
Size Total Text
|
1143.4 X 665.8 Ft|10 - 24.99 Acres |
|
Surface Water
|
Lake/pond |
|
Zoning Description
|
A2 |
Rooms
| Level |
Type |
Length |
Width |
Dimensions |
|
Second Level |
Primary Bedroom |
3.85 m |
4.02 m |
3.85 m x 4.02 m |
|
Second Level |
Bedroom |
4.1 m |
3.77 m |
4.1 m x 3.77 m |
|
Second Level |
Bedroom |
4.06 m |
3.44 m |
4.06 m x 3.44 m |
|
Second Level |
Bedroom |
2.8 m |
3.19 m |
2.8 m x 3.19 m |
|
Basement |
Laundry Room |
5.01 m |
2.65 m |
5.01 m x 2.65 m |
|
Basement |
Utility Room |
6.08 m |
3.98 m |
6.08 m x 3.98 m |
|
Basement |
Recreational, Games Room |
4.67 m |
6.55 m |
4.67 m x 6.55 m |
|
Main Level |
Living Room |
3.73 m |
6.76 m |
3.73 m x 6.76 m |
|
Main Level |
Dining Room |
4.08 m |
3.05 m |
4.08 m x 3.05 m |
|
Main Level |
Kitchen |
4.08 m |
3.63 m |
4.08 m x 3.63 m |
|
Main Level |
Mud Room |
2.95 m |
2.92 m |
2.95 m x 2.92 m |
|
Main Level |
Sunroom |
10.03 m |
1.51 m |
10.03 m x 1.51 m |
Utilities
https://www.realtor.ca/real-estate/28316169/1405-hiawatha-line-otonabee-south-monaghan-otonabee-south-monaghan
JOHN-MATTHEW HOGAN
Broker
(705) 313-4611
 Karla Knows Quinte!
Karla Knows Quinte!





















































