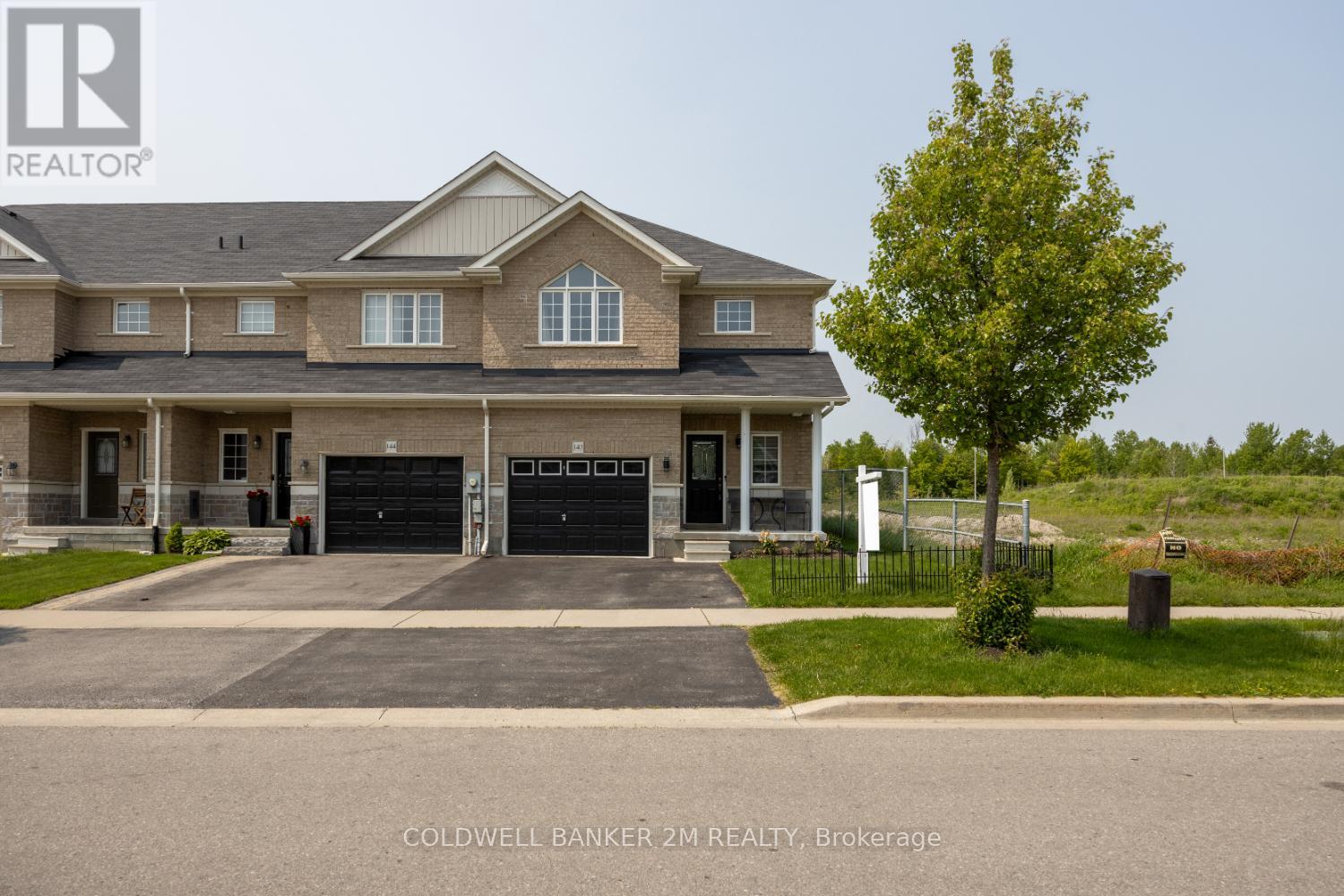 Karla Knows Quinte!
Karla Knows Quinte!142 Daiseyfield Avenue Clarington, Ontario L2W 0H2
$749,999
Beautiful End-Unit Townhouse in desirable Courtice! Well maintained and move in ready, this spacious end-unit townhouse is the perfect blend of comfort, functionality, and style. This home combines the privacy of a detached feel with the convenience of townhouse living, all in a friendly, well-connected neighbourhood.The main level is flooded with natural light and large windows. It features an open and inviting layout with a living room with fireplace, eat in kitchen with breakfast bar and a dedicated dining area with a walkout to a private backyard, perfect for entertaining or enjoying your morning coffee. The 2nd floor offers a primary retreat with ensuite bath. Spread out in two more generously sized bedrooms and a separate 4 pc bathroom, perfect for guests or family members. The finished basement offers even more living space, including a separate exercise room that could easily double as a home office, playroom, or media room. Additional features include attached garage, driveway parking for two, and a private fenced backyard. Dont miss your chance to own this beautiful end unit! (id:47564)
Property Details
| MLS® Number | E12198720 |
| Property Type | Single Family |
| Community Name | Courtice |
| Amenities Near By | Park, Place Of Worship, Public Transit, Schools |
| Community Features | Community Centre |
| Features | Flat Site |
| Parking Space Total | 3 |
Building
| Bathroom Total | 3 |
| Bedrooms Above Ground | 3 |
| Bedrooms Total | 3 |
| Amenities | Fireplace(s) |
| Appliances | Central Vacuum, Water Heater, Water Treatment, Dishwasher, Dryer, Garage Door Opener, Stove, Washer, Window Coverings, Refrigerator |
| Basement Development | Finished |
| Basement Type | N/a (finished) |
| Construction Style Attachment | Attached |
| Cooling Type | Central Air Conditioning |
| Exterior Finish | Brick |
| Fireplace Present | Yes |
| Fireplace Total | 1 |
| Flooring Type | Hardwood |
| Foundation Type | Poured Concrete |
| Half Bath Total | 1 |
| Heating Fuel | Natural Gas |
| Heating Type | Forced Air |
| Stories Total | 2 |
| Size Interior | 1,500 - 2,000 Ft2 |
| Type | Row / Townhouse |
| Utility Water | Municipal Water |
Parking
| Attached Garage | |
| Garage |
Land
| Acreage | No |
| Fence Type | Fenced Yard |
| Land Amenities | Park, Place Of Worship, Public Transit, Schools |
| Sewer | Sanitary Sewer |
| Size Depth | 109 Ft ,9 In |
| Size Frontage | 28 Ft ,4 In |
| Size Irregular | 28.4 X 109.8 Ft |
| Size Total Text | 28.4 X 109.8 Ft |
Rooms
| Level | Type | Length | Width | Dimensions |
|---|---|---|---|---|
| Second Level | Primary Bedroom | 4.899 m | 3.814 m | 4.899 m x 3.814 m |
| Second Level | Bedroom 2 | 4.434 m | 3.319 m | 4.434 m x 3.319 m |
| Second Level | Bedroom 3 | 2.936 m | 3.267 m | 2.936 m x 3.267 m |
| Basement | Recreational, Games Room | 5.445 m | 3.293 m | 5.445 m x 3.293 m |
| Basement | Exercise Room | 3.217 m | 2.86 m | 3.217 m x 2.86 m |
| Basement | Laundry Room | 3.015 m | 3.149 m | 3.015 m x 3.149 m |
| Main Level | Foyer | 1.579 m | 1.397 m | 1.579 m x 1.397 m |
| Main Level | Living Room | 5.5 m | 3.455 m | 5.5 m x 3.455 m |
| Main Level | Kitchen | 3.45 m | 3.081 m | 3.45 m x 3.081 m |
| Main Level | Dining Room | 3.262 m | 3.086 m | 3.262 m x 3.086 m |
https://www.realtor.ca/real-estate/28421829/142-daiseyfield-avenue-clarington-courtice-courtice
Salesperson
(905) 576-5200

231 Simcoe Street North
Oshawa, Ontario L1G 4T1
(905) 576-5200
(905) 576-5201
www.2mrealty.ca/
Contact Us
Contact us for more information


























