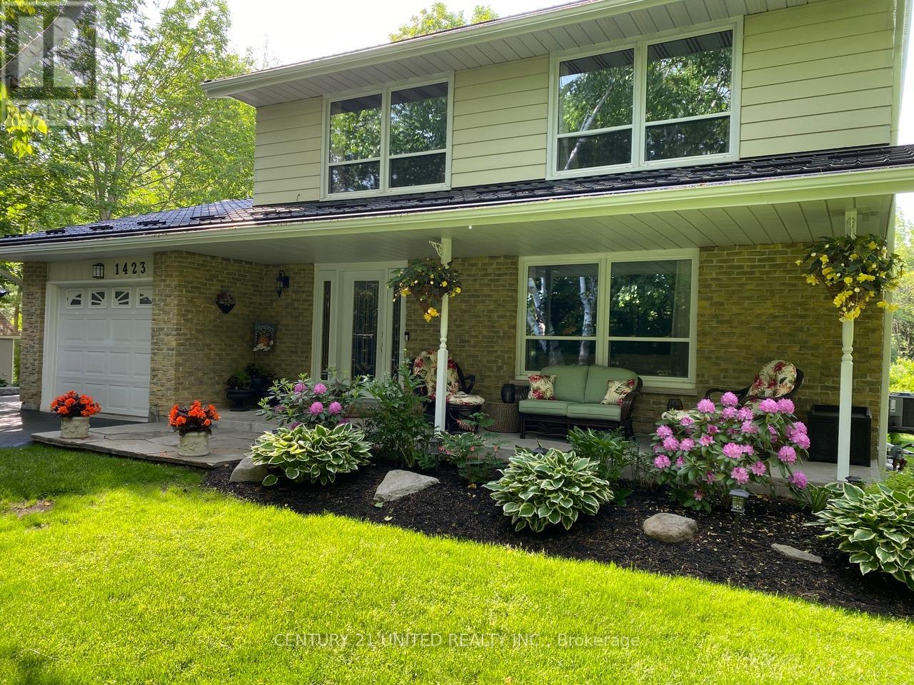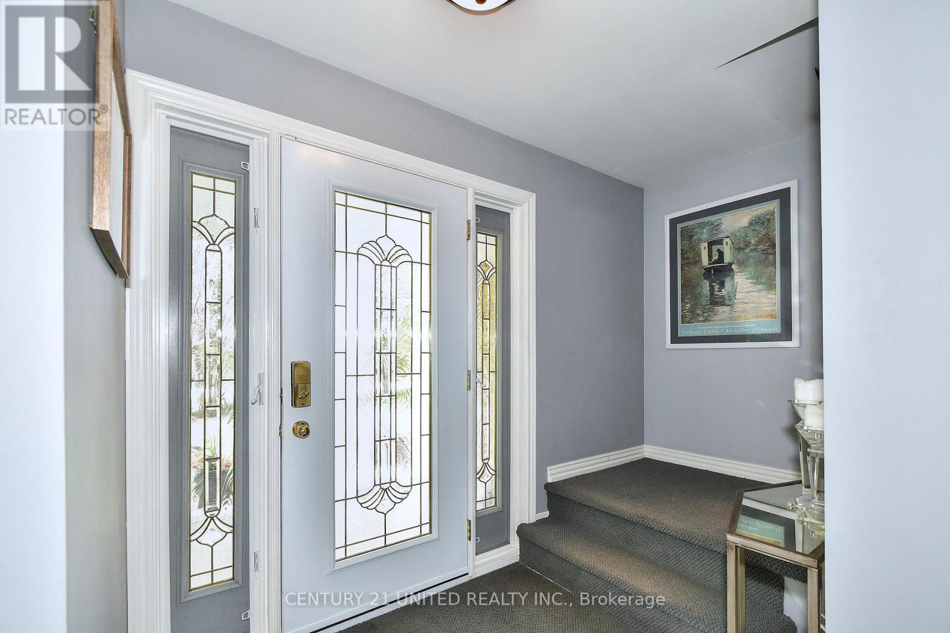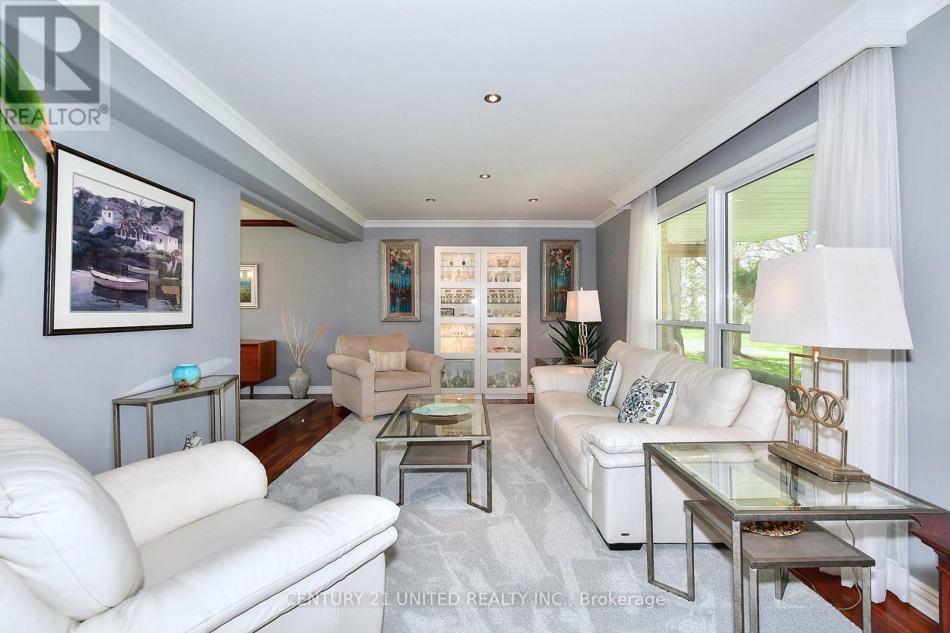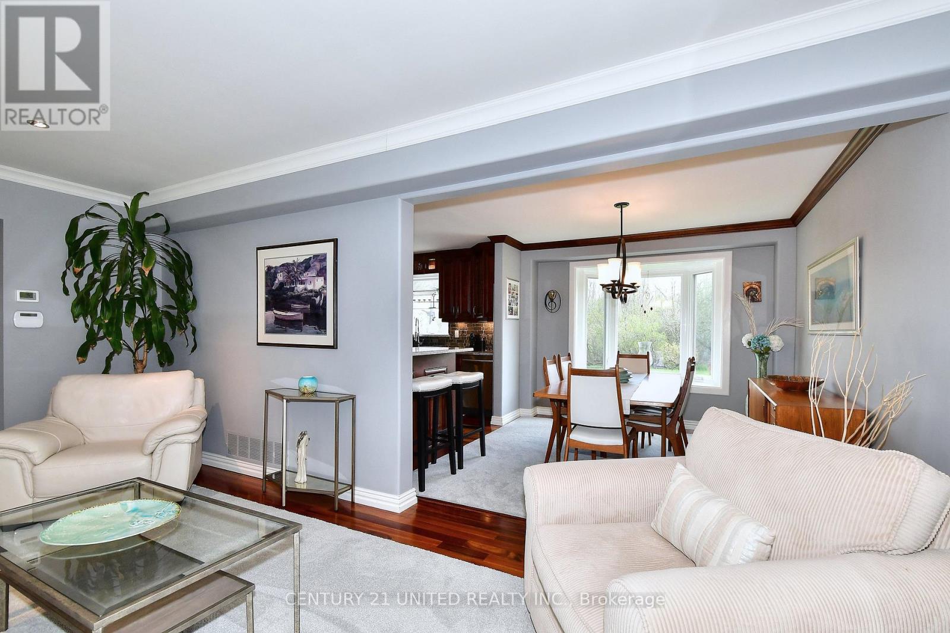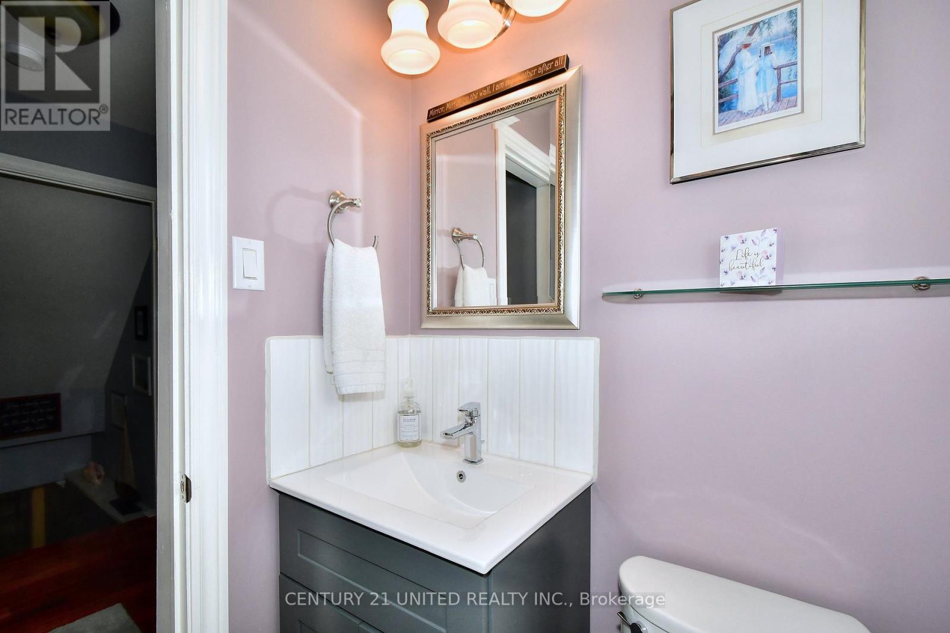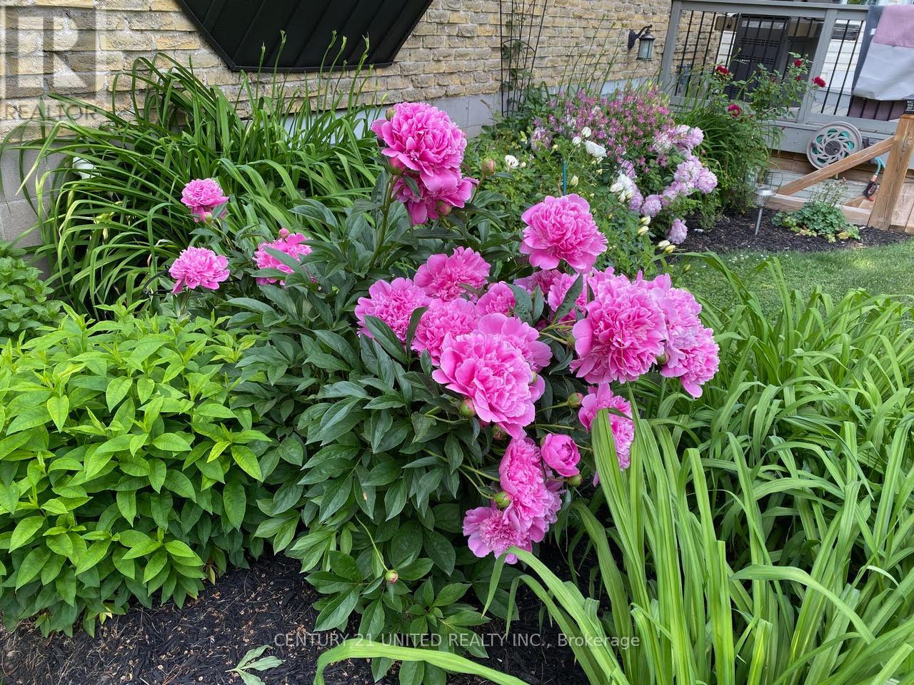 Karla Knows Quinte!
Karla Knows Quinte!1423 Fifth Line Selwyn, Ontario K9J 6X5
$864,900
This stunning home is nestled on a quiet road on the northern edge of town and embodies country living with all it's natural beauty and peaceful tranquility. This property sits on an expansive lot with lush greenery, manicured lawns and gorgeous perennial gardens, complete with flagstone walkways and armour stone accents. From the elegant entryway you are welcomed into this immaculate classic style family home, featuring gleaming Brazilian hardwood, pot lighting and charming bay windows. Open concept living/dining room with crown molding leads into your light filled kitchen boasting custom cherry cabinets, quartz countertops and high end stainless appliances with a gas stove. Also on the main floor is a beautiful 4 season sunroom with a gas fireplace and large windows overlooking your backyard oasis! The upper level has 3 bedrooms, a 5 piece renovated bathroom, with the primary bedroom offering a walk in closet and lovely ensuite bathroom with a glass shower and sparkling tile. Your lower level comes with a large finished recreation room, laundry room, and a walkup to the amazing serene backyard. Step outside, breathe in that fresh country air and relax on your double deck with a metal Gazebo all bordering your very own pond with a calming water feature! Plenty of parking for 8 or more cars with room for your toys and only 5 minutes to town. This home has to be seen to fully appreciate the love and pride of ownership throughout! An absolute pleasure to show! (id:47564)
Property Details
| MLS® Number | X12142589 |
| Property Type | Single Family |
| Community Name | Selwyn |
| Features | Flat Site, Dry, Gazebo |
| Parking Space Total | 8 |
| Structure | Deck, Porch, Patio(s), Shed |
Building
| Bathroom Total | 3 |
| Bedrooms Above Ground | 3 |
| Bedrooms Total | 3 |
| Age | 31 To 50 Years |
| Amenities | Fireplace(s) |
| Appliances | Garage Door Opener Remote(s), Central Vacuum, Water Softener, Water Treatment, Dishwasher, Dryer, Microwave, Stove, Washer, Window Coverings, Refrigerator |
| Basement Development | Finished |
| Basement Features | Walk-up |
| Basement Type | N/a (finished) |
| Construction Style Attachment | Detached |
| Cooling Type | Central Air Conditioning |
| Exterior Finish | Aluminum Siding, Brick |
| Fire Protection | Alarm System, Monitored Alarm, Smoke Detectors |
| Fireplace Present | Yes |
| Flooring Type | Hardwood, Ceramic |
| Foundation Type | Block |
| Half Bath Total | 1 |
| Heating Fuel | Natural Gas |
| Heating Type | Forced Air |
| Stories Total | 2 |
| Size Interior | 1,500 - 2,000 Ft2 |
| Type | House |
| Utility Water | Drilled Well |
Parking
| Attached Garage | |
| Garage |
Land
| Acreage | No |
| Landscape Features | Landscaped |
| Sewer | Septic System |
| Size Depth | 195 Ft |
| Size Frontage | 160 Ft ,8 In |
| Size Irregular | 160.7 X 195 Ft |
| Size Total Text | 160.7 X 195 Ft|1/2 - 1.99 Acres |
| Surface Water | Pond Or Stream |
Rooms
| Level | Type | Length | Width | Dimensions |
|---|---|---|---|---|
| Second Level | Primary Bedroom | 3.96 m | 3.67 m | 3.96 m x 3.67 m |
| Second Level | Bedroom 2 | 3.75 m | 3.67 m | 3.75 m x 3.67 m |
| Second Level | Bedroom 3 | 3.64 m | 2.63 m | 3.64 m x 2.63 m |
| Basement | Cold Room | 8.51 m | 1.33 m | 8.51 m x 1.33 m |
| Basement | Recreational, Games Room | 8.48 m | 6.94 m | 8.48 m x 6.94 m |
| Basement | Utility Room | 3.43 m | 1.05 m | 3.43 m x 1.05 m |
| Ground Level | Living Room | 5.66 m | 3.55 m | 5.66 m x 3.55 m |
| Ground Level | Dining Room | 3.26 m | 3.6 m | 3.26 m x 3.6 m |
| Ground Level | Foyer | 3.52 m | 1.78 m | 3.52 m x 1.78 m |
| Ground Level | Kitchen | 3.88 m | 3.51 m | 3.88 m x 3.51 m |
| Ground Level | Sunroom | 5.79 m | 4.26 m | 5.79 m x 4.26 m |
https://www.realtor.ca/real-estate/28299425/1423-fifth-line-selwyn-selwyn
Salesperson
(705) 743-4444

Salesperson
(705) 743-4444

Contact Us
Contact us for more information


