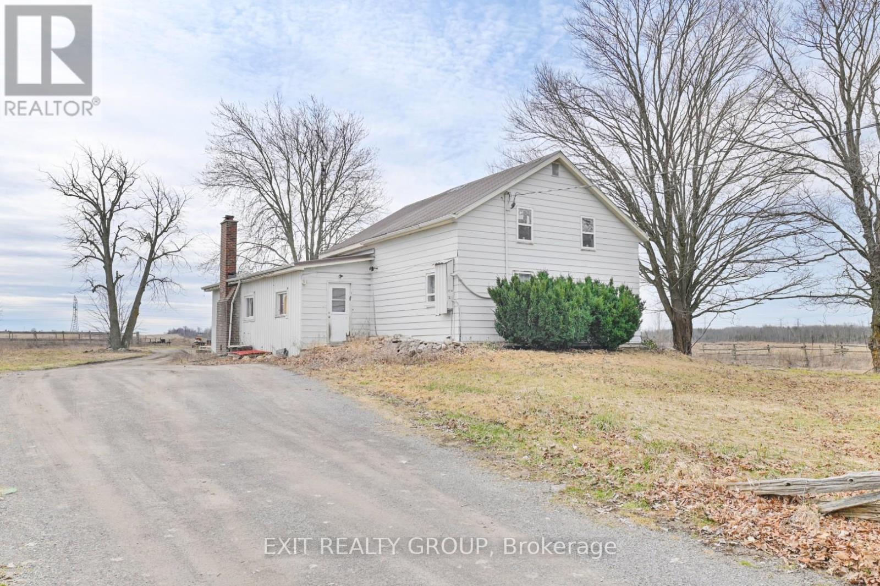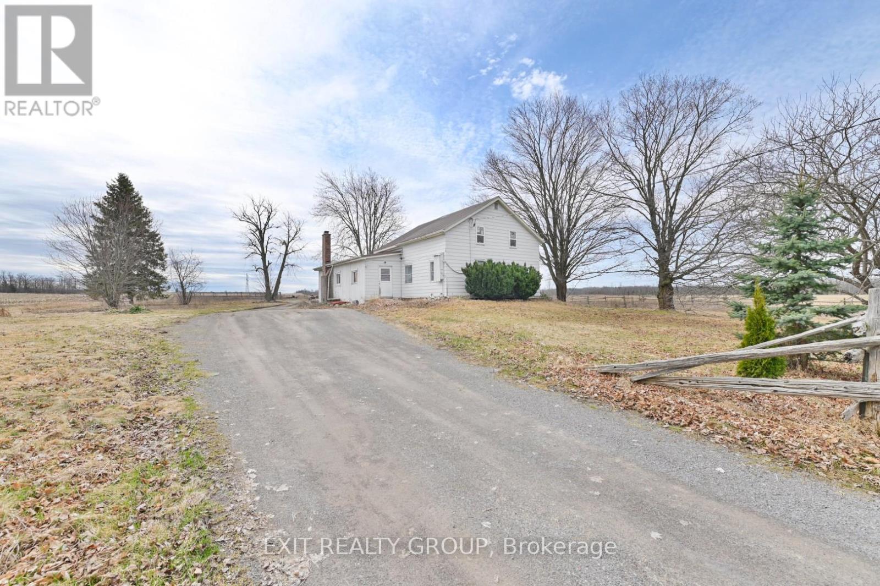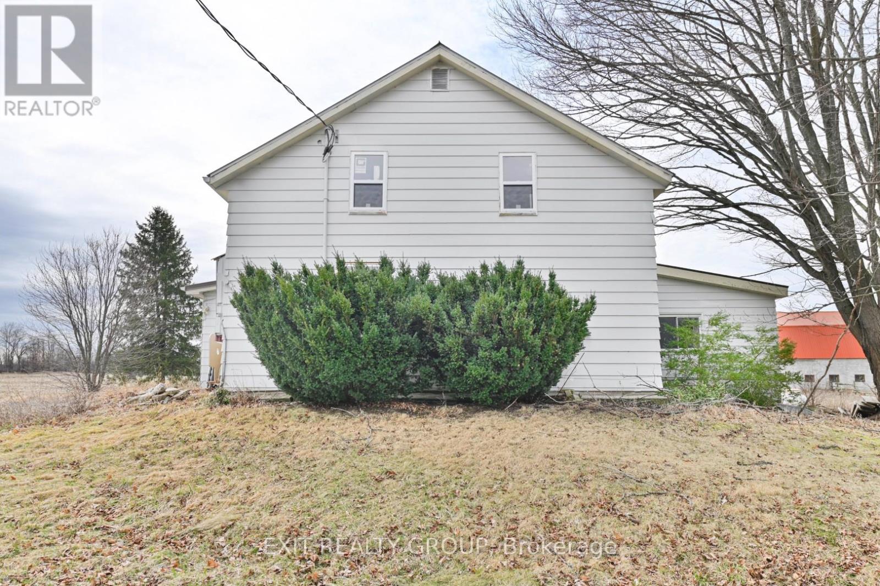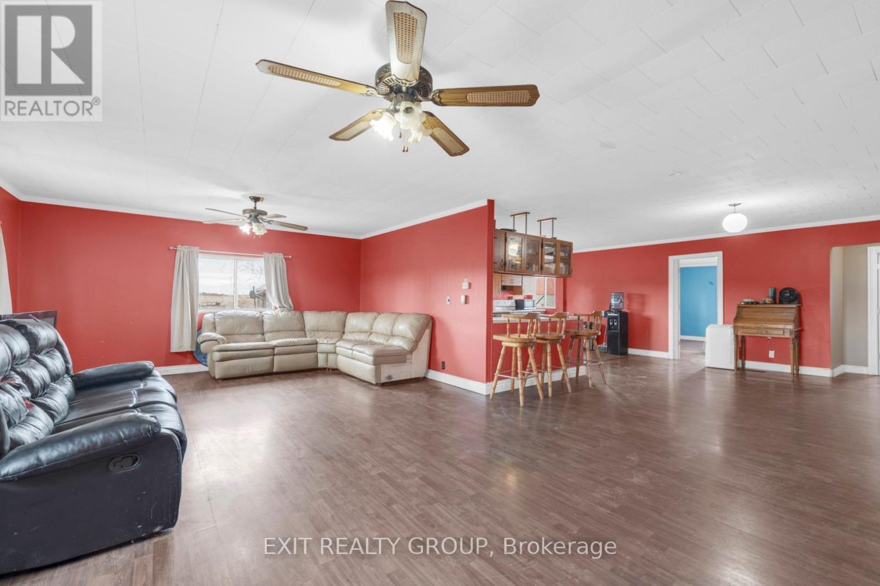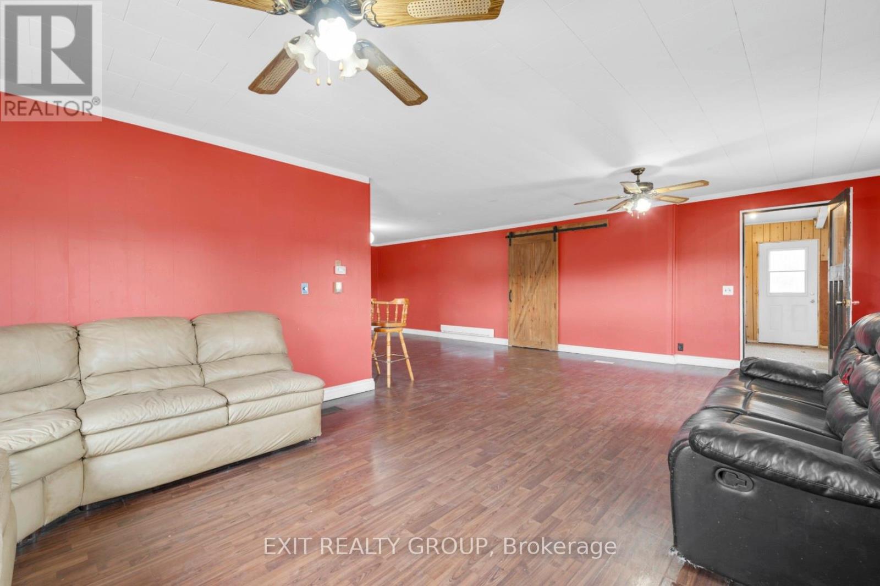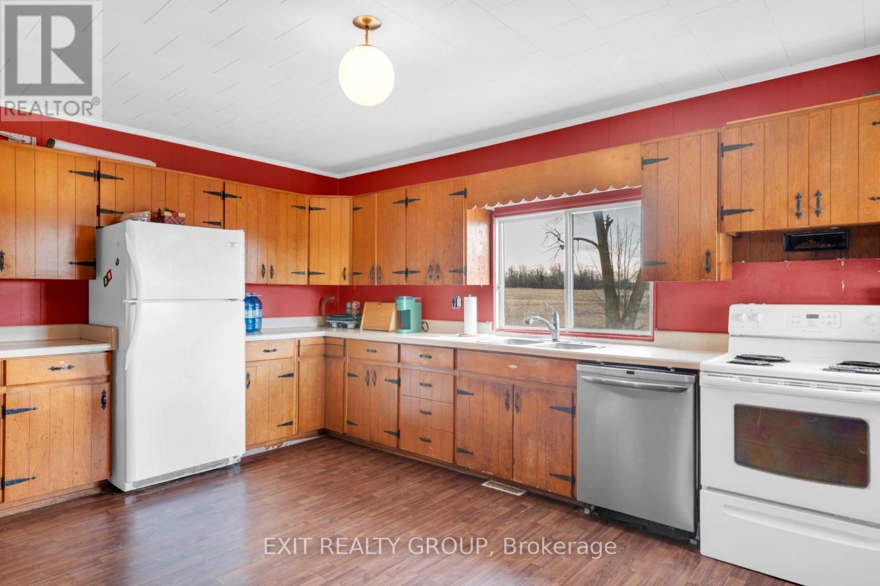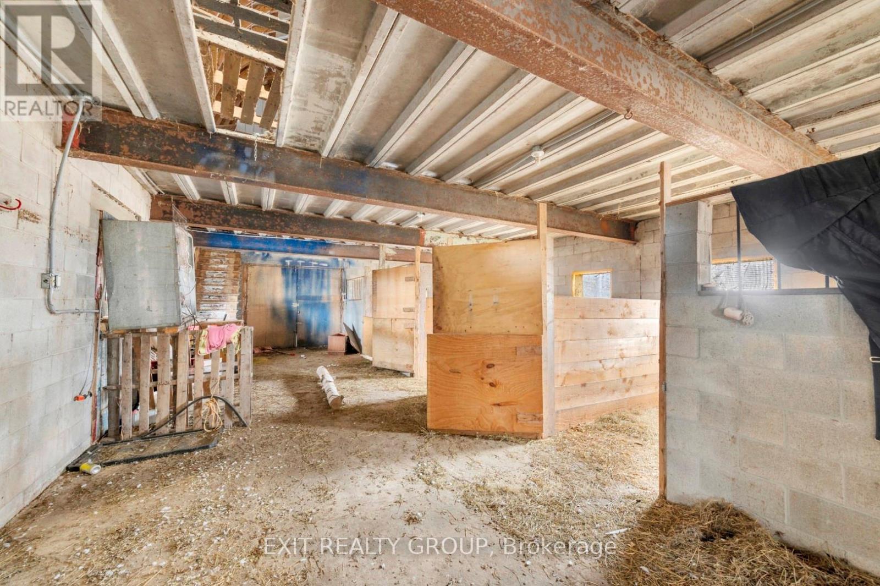 Karla Knows Quinte!
Karla Knows Quinte!1450 Harmony Road Belleville, Ontario K8N 4Z6
$550,000
Discover a unique property less than 20 minutes from Belleville's amenities, offering an exceptional opportunity for investors, first-time homebuyers, and handymen alike. This versatile home features a spacious open-concept living room, dining room & kitchen, creating an inviting atmosphere for family gatherings and culinary adventures. The property also has a garage, barn with 4 paddocks, attached woodshed, tack room. There is also a metal silo providing ample space for storage or any hobbies on this 5+ acres of land. The barn holds potential to be transformed into an event space, workshop, or any endeavor the new homeowner envisions. Situated on a generous lot, the home offers privacy and room to grow, all within a short drive to Belleville's shops, restaurants, and services. Whether you're looking to invest, embark on your first homeownership journey, or apply your handyman skills, this property presents a canvas ready for your personal touch. Don't miss this rare opportunity to own a property that combines convenience, space, and endless potential minutes from Belleville or Napanee. (id:47564)
Property Details
| MLS® Number | X12090491 |
| Property Type | Single Family |
| Amenities Near By | Hospital, Place Of Worship |
| Community Features | School Bus |
| Equipment Type | Propane Tank |
| Features | Wooded Area, Level |
| Parking Space Total | 21 |
| Rental Equipment Type | Propane Tank |
| Structure | Deck, Paddocks/corralls, Barn, Barn, Drive Shed, Steel Silo |
Building
| Bathroom Total | 2 |
| Bedrooms Above Ground | 4 |
| Bedrooms Total | 4 |
| Amenities | Fireplace(s) |
| Appliances | Dishwasher, Dryer, Stove, Washer, Refrigerator |
| Basement Development | Unfinished |
| Basement Type | Crawl Space (unfinished) |
| Construction Style Attachment | Detached |
| Exterior Finish | Aluminum Siding |
| Fireplace Present | Yes |
| Fireplace Type | Insert |
| Foundation Type | Stone |
| Heating Fuel | Propane |
| Heating Type | Forced Air |
| Stories Total | 2 |
| Size Interior | 2,500 - 3,000 Ft2 |
| Type | House |
| Utility Water | Drilled Well |
Parking
| Detached Garage | |
| Garage |
Land
| Acreage | Yes |
| Land Amenities | Hospital, Place Of Worship |
| Sewer | Septic System |
| Size Depth | 540 Ft ,2 In |
| Size Frontage | 424 Ft ,2 In |
| Size Irregular | 424.2 X 540.2 Ft |
| Size Total Text | 424.2 X 540.2 Ft|5 - 9.99 Acres |
| Zoning Description | Rr |
Rooms
| Level | Type | Length | Width | Dimensions |
|---|---|---|---|---|
| Second Level | Other | 4.89 m | 3.47 m | 4.89 m x 3.47 m |
| Second Level | Other | 5.17 m | 1.27 m | 5.17 m x 1.27 m |
| Second Level | Other | 2.56 m | 3.78 m | 2.56 m x 3.78 m |
| Second Level | Other | 3.21 m | 3.87 m | 3.21 m x 3.87 m |
| Ground Level | Mud Room | 2.44 m | 3.46 m | 2.44 m x 3.46 m |
| Ground Level | Living Room | 4.59 m | 7.61 m | 4.59 m x 7.61 m |
| Ground Level | Dining Room | 5.13 m | 3.91 m | 5.13 m x 3.91 m |
| Ground Level | Kitchen | 5.02 m | 3.61 m | 5.02 m x 3.61 m |
| Ground Level | Bedroom | 4.93 m | 3.37 m | 4.93 m x 3.37 m |
| Ground Level | Bedroom 2 | 3.9 m | 2.91 m | 3.9 m x 2.91 m |
| Ground Level | Bedroom 3 | 3.97 m | 3.31 m | 3.97 m x 3.31 m |
| Ground Level | Bathroom | 2.39 m | 1.74 m | 2.39 m x 1.74 m |
| Ground Level | Primary Bedroom | 4.46 m | 5.26 m | 4.46 m x 5.26 m |
| Ground Level | Bathroom | 1.7 m | 2.52 m | 1.7 m x 2.52 m |
Utilities
| Wireless | Available |
| Electricity Connected | Connected |
https://www.realtor.ca/real-estate/28184580/1450-harmony-road-belleville

Salesperson
(613) 242-3750
www.hopemore.co/
www.facebook.com/share/18r99Pp9ft/?mibextid=wwXIfr
ca.linkedin.com/in/terry-hope-watson-34535266


Salesperson
(613) 966-9400

Contact Us
Contact us for more information


