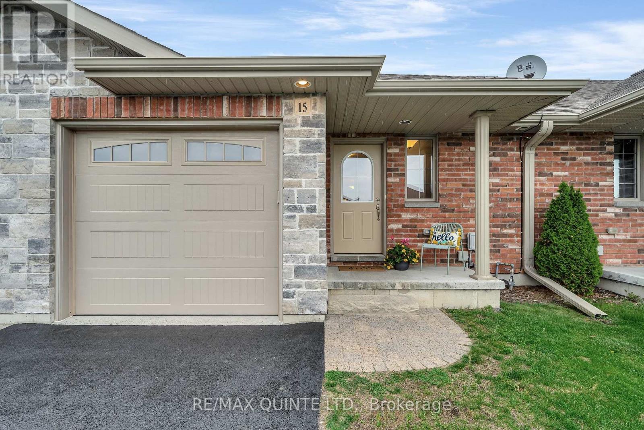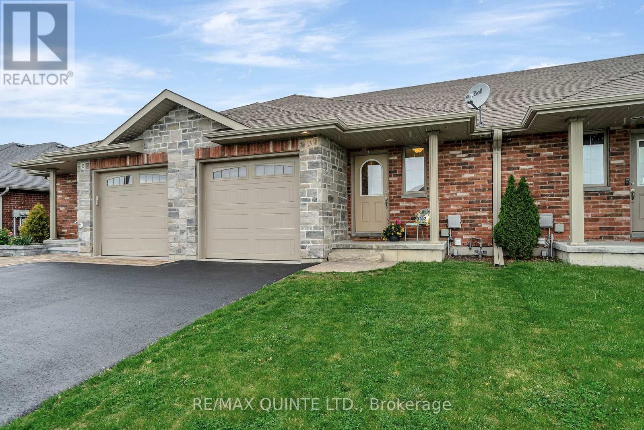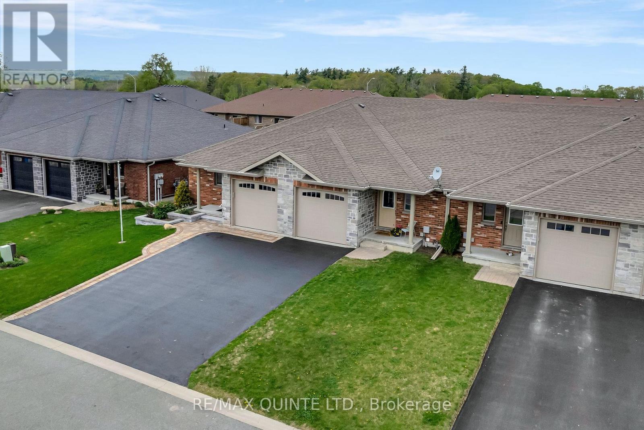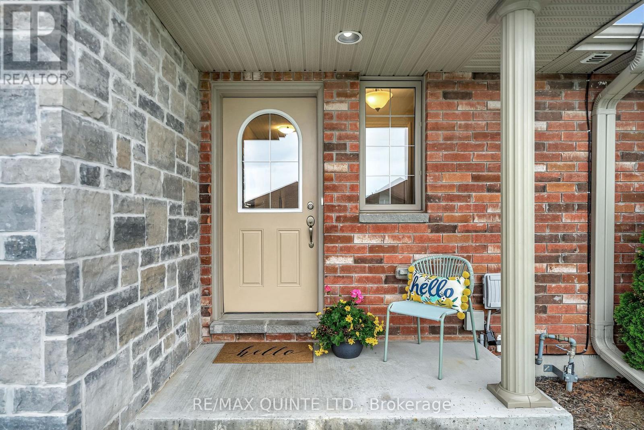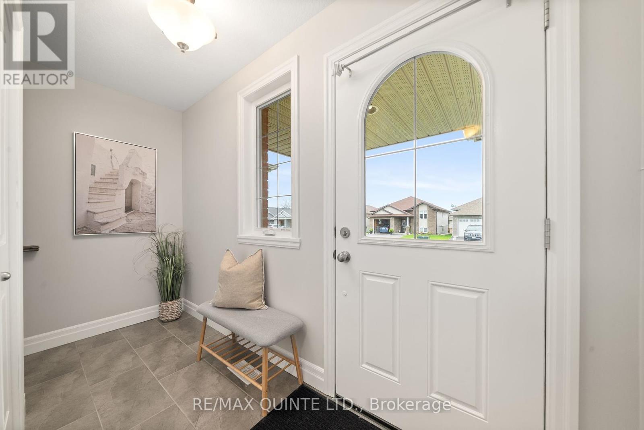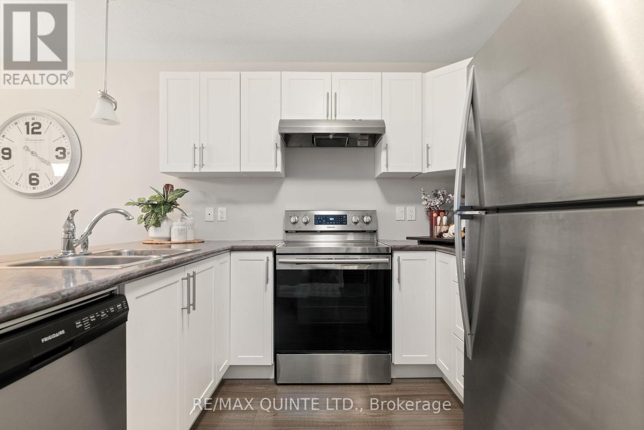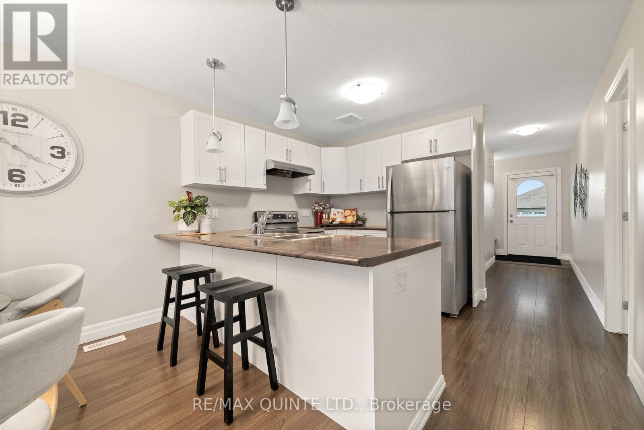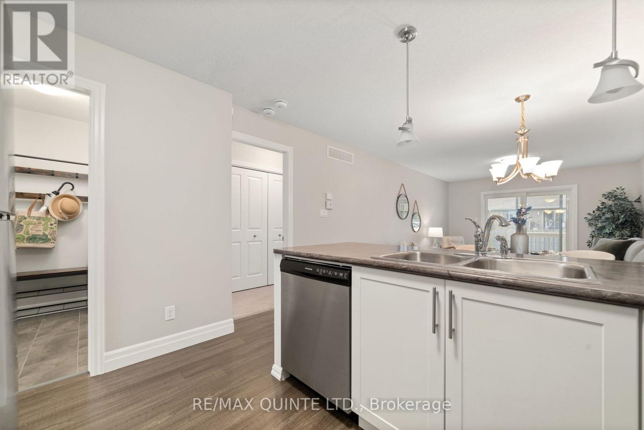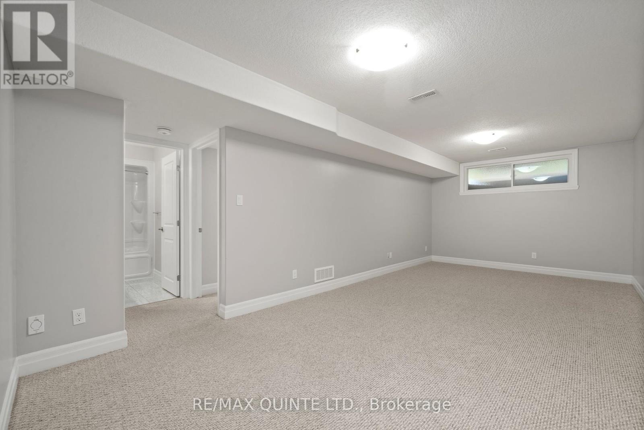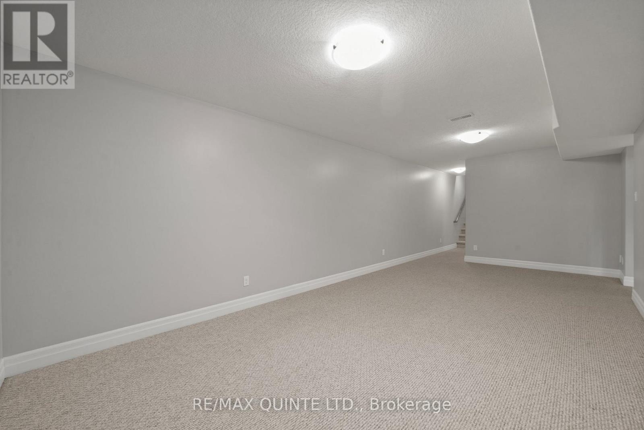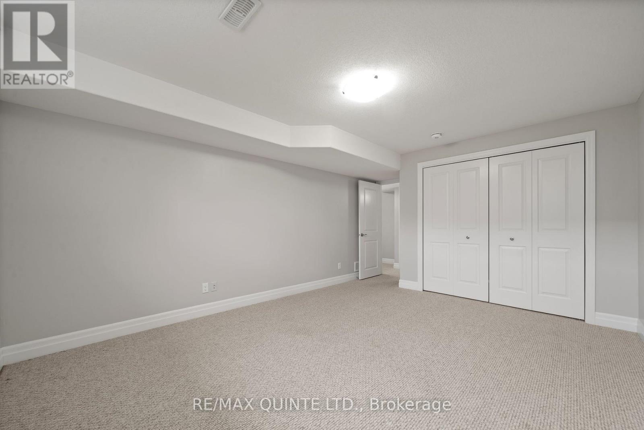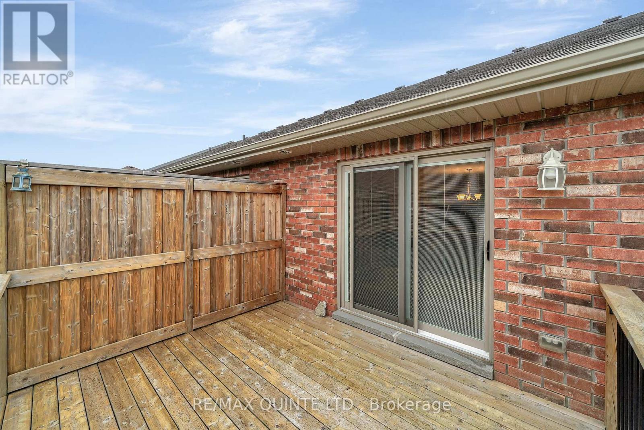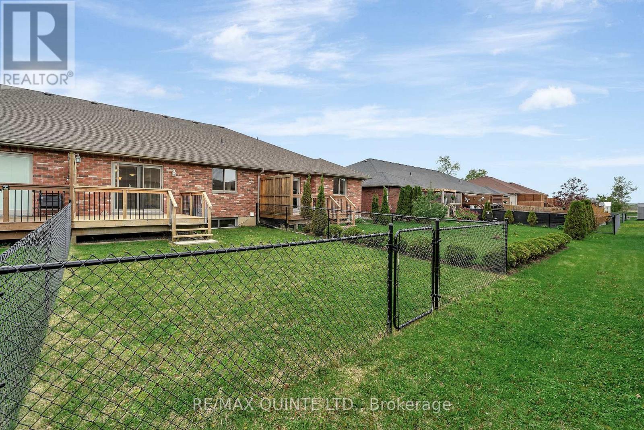 Karla Knows Quinte!
Karla Knows Quinte!15 Mcintosh Crescent Quinte West, Ontario K8V 0E9
$534,900
A beautifully maintained all-brick bungalow townhouse, offering effortless living in a stylish and functional layout. Featuring a total of 2 bedrooms and 3 bathrooms, this home combines comfort and convenience with modern design. Step into a gorgeous open-concept living space highlighted by a bright white kitchen with ample cabinetry, sleek stainless steel appliances, and a spacious peninsula with seating perfect for everyday living or entertaining. The dining and living rooms flow seamlessly to the back deck and fully fenced backyard, ideal for outdoor relaxation and low-maintenance enjoyment. The main floor has 1 bedroom- a lovely primary suite featuring a large window that fills the room with natural light. The ensuite bath boasts double sinks and a beautifully tiled walk-in shower with bench, offering both luxury and function.The main floor also includes a powder room for guests and a convenient mudroom with inside entry to the attached garage, which has been thoughtfully drywalled and finished. Downstairs, the fully finished basement expands your living space with a spacious recreation room, an additional bedroom, a full bath, and a well-appointed laundry room. Outside offers a good sized deck and fully fenced yard space, North facing, offering beautiful evening sunsets. This home is the perfect blend of easy-care living and elegant design, ideal for downsizers, first-time buyers, or anyone looking for stylish, move-in ready comfort. Conveniently located in a wonderful neighbourhood in Trenton's West end, close to shopping,, CFB Trenton, + more. (id:47564)
Property Details
| MLS® Number | X12152091 |
| Property Type | Single Family |
| Community Name | Murray Ward |
| Amenities Near By | Schools, Place Of Worship, Marina, Hospital |
| Equipment Type | Water Heater |
| Parking Space Total | 2 |
| Rental Equipment Type | Water Heater |
| Structure | Deck |
Building
| Bathroom Total | 3 |
| Bedrooms Above Ground | 1 |
| Bedrooms Below Ground | 1 |
| Bedrooms Total | 2 |
| Age | 6 To 15 Years |
| Appliances | Garage Door Opener Remote(s), Dishwasher, Dryer, Stove, Washer, Refrigerator |
| Architectural Style | Bungalow |
| Basement Development | Finished |
| Basement Type | Full (finished) |
| Construction Style Attachment | Attached |
| Cooling Type | Central Air Conditioning |
| Exterior Finish | Brick, Stone |
| Foundation Type | Poured Concrete |
| Half Bath Total | 1 |
| Heating Fuel | Natural Gas |
| Heating Type | Forced Air |
| Stories Total | 1 |
| Size Interior | 700 - 1,100 Ft2 |
| Type | Row / Townhouse |
| Utility Water | Municipal Water |
Parking
| Attached Garage | |
| Garage |
Land
| Acreage | No |
| Land Amenities | Schools, Place Of Worship, Marina, Hospital |
| Sewer | Sanitary Sewer |
| Size Depth | 114 Ft ,10 In |
| Size Frontage | 24 Ft ,2 In |
| Size Irregular | 24.2 X 114.9 Ft |
| Size Total Text | 24.2 X 114.9 Ft|under 1/2 Acre |
| Zoning Description | R3-8 |
Rooms
| Level | Type | Length | Width | Dimensions |
|---|---|---|---|---|
| Basement | Bathroom | 2.45 m | 1.43 m | 2.45 m x 1.43 m |
| Basement | Other | 3.53 m | 1.78 m | 3.53 m x 1.78 m |
| Basement | Laundry Room | 2.04 m | 2.68 m | 2.04 m x 2.68 m |
| Basement | Utility Room | 3.12 m | 3.53 m | 3.12 m x 3.53 m |
| Basement | Recreational, Games Room | 3.12 m | 6.76 m | 3.12 m x 6.76 m |
| Basement | Bedroom 2 | 3.53 m | 4.48 m | 3.53 m x 4.48 m |
| Main Level | Foyer | 3.38 m | 4.28 m | 3.38 m x 4.28 m |
| Main Level | Bathroom | 0.95 m | 2.1 m | 0.95 m x 2.1 m |
| Main Level | Kitchen | 3.38 m | 2.88 m | 3.38 m x 2.88 m |
| Main Level | Dining Room | 3.51 m | 2.45 m | 3.51 m x 2.45 m |
| Main Level | Living Room | 3.51 m | 3.75 m | 3.51 m x 3.75 m |
| Main Level | Primary Bedroom | 3.22 m | 4.33 m | 3.22 m x 4.33 m |
| Main Level | Bathroom | 1.41 m | 4.44 m | 1.41 m x 4.44 m |
| Main Level | Mud Room | 1.8 m | 1.8 m | 1.8 m x 1.8 m |
https://www.realtor.ca/real-estate/28320307/15-mcintosh-crescent-quinte-west-murray-ward-murray-ward
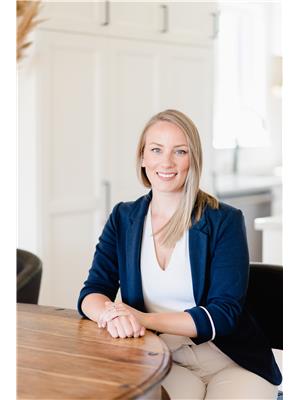
Salesperson
(613) 969-9907



Contact Us
Contact us for more information


