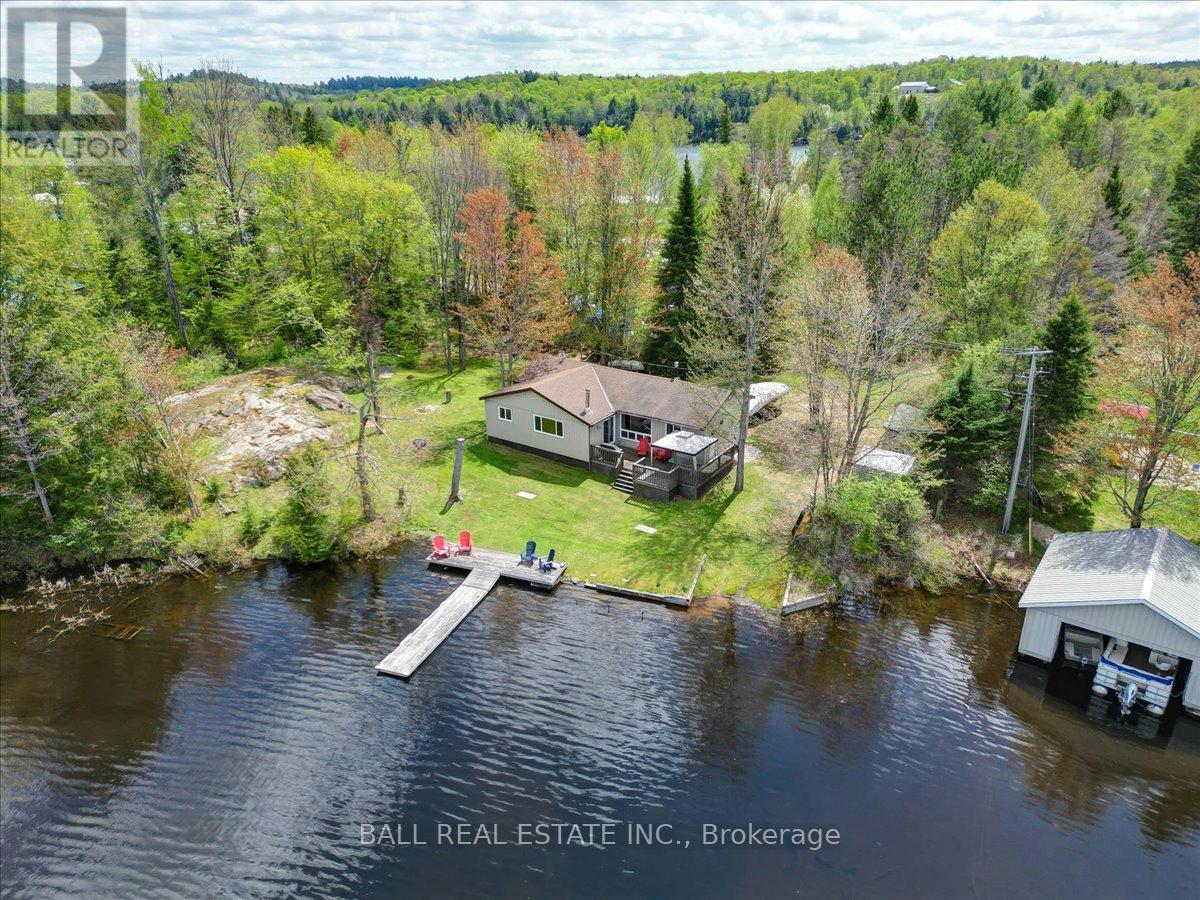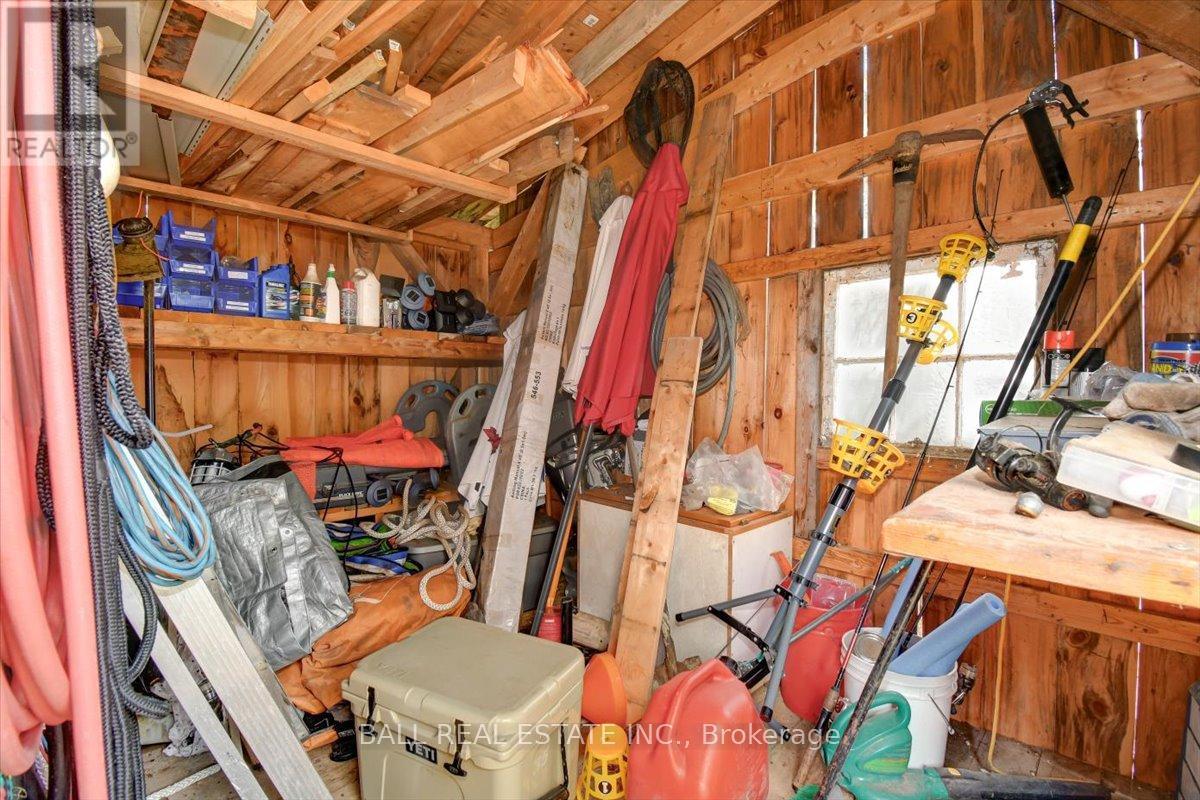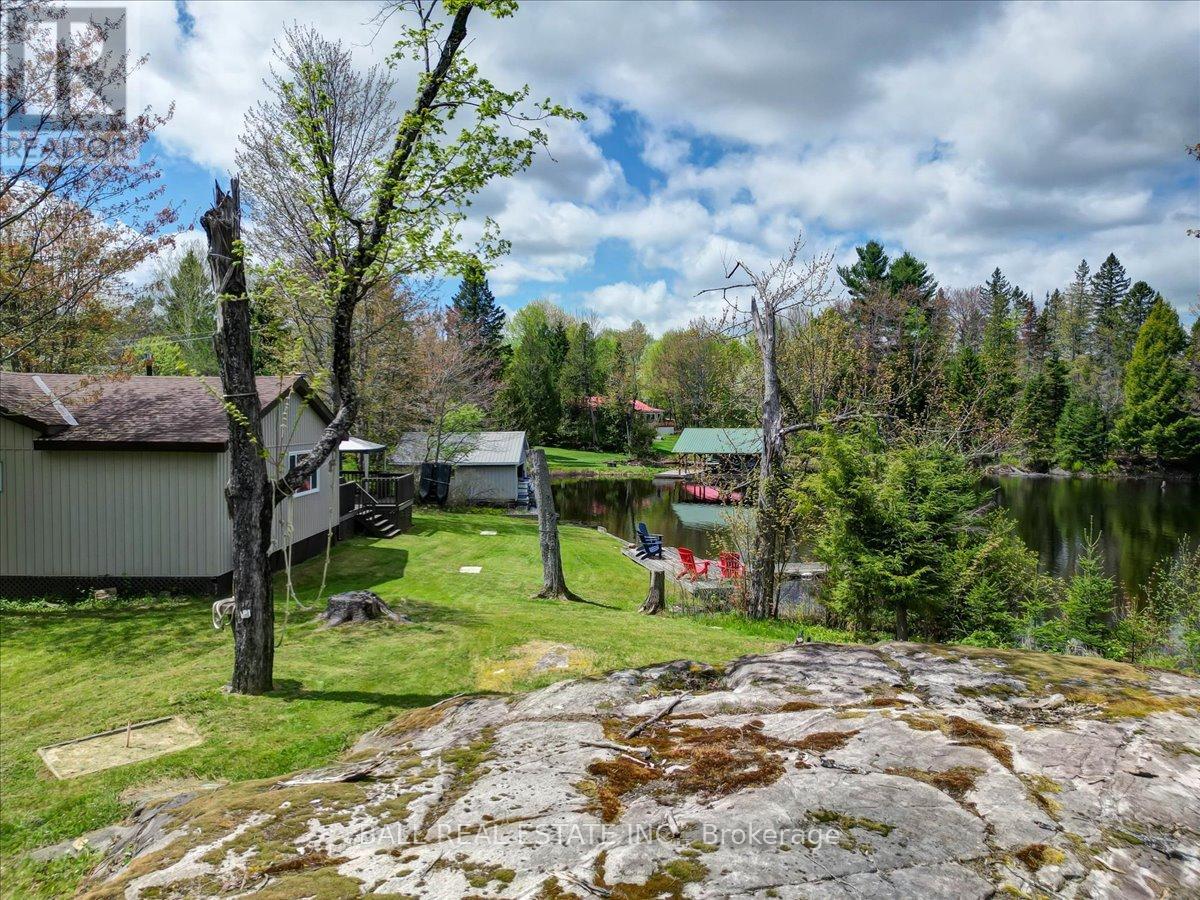 Karla Knows Quinte!
Karla Knows Quinte!159 Granny's Lane Addington Highlands, Ontario K0L 1W0
$474,900
Charming 4-Season Bungalow on Weslemkoon Lake Escape to tranquility with this inviting 4-bedroom, 1-bath, four-season bungalow set on a level, private lot just under an acre. Nestled on a peaceful bay of beautiful Weslemkoon Lake, this property offers the perfect blend of comfort, nature, and adventure.The bungalow provides year-round enjoyment, making it ideal as a family cottage, retirement retreat, or investment property. Inside, you'll find a warm and functional layout, perfect for relaxing after a day on the water.Step outside and enjoy the natural beauty of clean, clear waters ideal for swimming, boating, and some of the areas best fishing. Explore the many nearby islands, or simply relax and take in the serene surroundings. The quiet bay offers calm waters and a sense of seclusion, yet you're close enough to enjoy everything the lake has to offer.Whether you're looking for a peaceful getaway or a basecamp for outdoor fun, this property is a rare opportunity on one of Ontario's hidden gem lakes. (id:47564)
Property Details
| MLS® Number | X12160441 |
| Property Type | Single Family |
| Community Name | 62 - Addington Highlands |
| Easement | Unknown |
| Parking Space Total | 8 |
| Structure | Dock |
| View Type | Direct Water View |
| Water Front Type | Waterfront |
Building
| Bathroom Total | 1 |
| Bedrooms Above Ground | 4 |
| Bedrooms Total | 4 |
| Architectural Style | Bungalow |
| Construction Style Attachment | Detached |
| Exterior Finish | Vinyl Siding |
| Fireplace Present | Yes |
| Foundation Type | Wood/piers |
| Heating Fuel | Electric |
| Heating Type | Baseboard Heaters |
| Stories Total | 1 |
| Size Interior | 1,100 - 1,500 Ft2 |
| Type | House |
Parking
| No Garage |
Land
| Access Type | Private Road, Year-round Access, Private Docking |
| Acreage | No |
| Sewer | Septic System |
| Size Depth | 154 Ft |
| Size Frontage | 318 Ft |
| Size Irregular | 318 X 154 Ft |
| Size Total Text | 318 X 154 Ft |
Rooms
| Level | Type | Length | Width | Dimensions |
|---|---|---|---|---|
| Basement | Bathroom | 2.06 m | 2.93 m | 2.06 m x 2.93 m |
| Main Level | Kitchen | 3.09 m | 4.35 m | 3.09 m x 4.35 m |
| Main Level | Living Room | 4.59 m | 6.79 m | 4.59 m x 6.79 m |
| Main Level | Bedroom | 3.33 m | 2.59 m | 3.33 m x 2.59 m |
| Main Level | Bedroom 2 | 2.7 m | 3.43 m | 2.7 m x 3.43 m |
| Main Level | Den | 2.69 m | 2.22 m | 2.69 m x 2.22 m |
| Main Level | Dining Room | 3.09 m | 4.35 m | 3.09 m x 4.35 m |
| Main Level | Primary Bedroom | 3.65 m | 3.53 m | 3.65 m x 3.53 m |
| Main Level | Foyer | 2.09 m | 3.53 m | 2.09 m x 3.53 m |
| Main Level | Other | 1.99 m | 2.3 m | 1.99 m x 2.3 m |


127 Burleigh Street
Apsley, Ontario
(705) 655-2255
Contact Us
Contact us for more information

















































