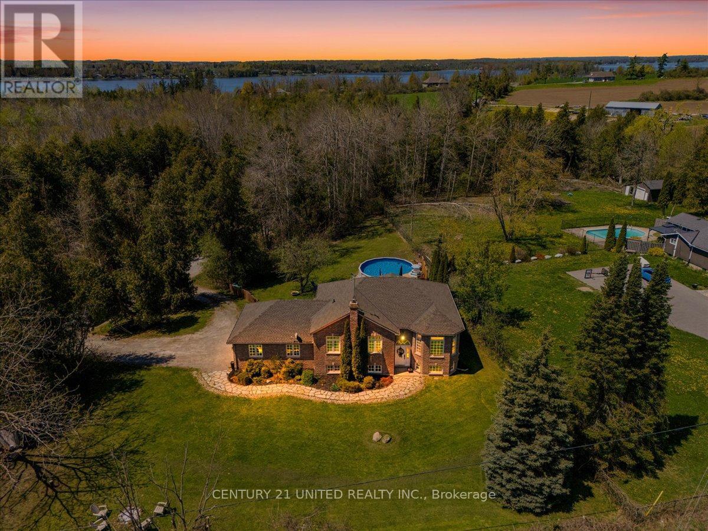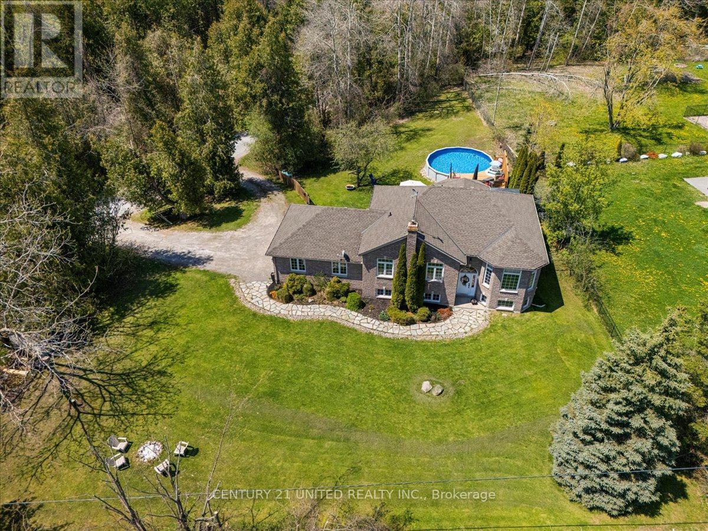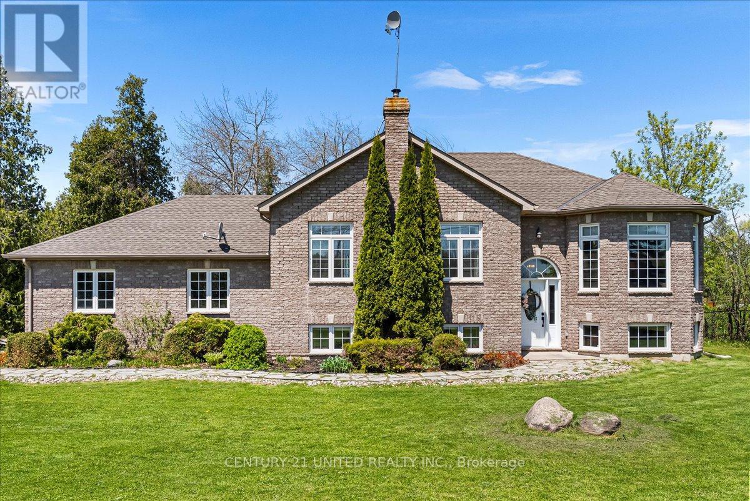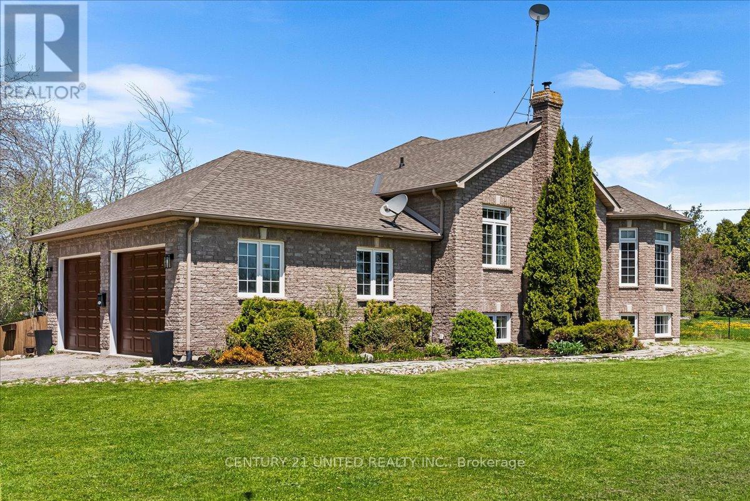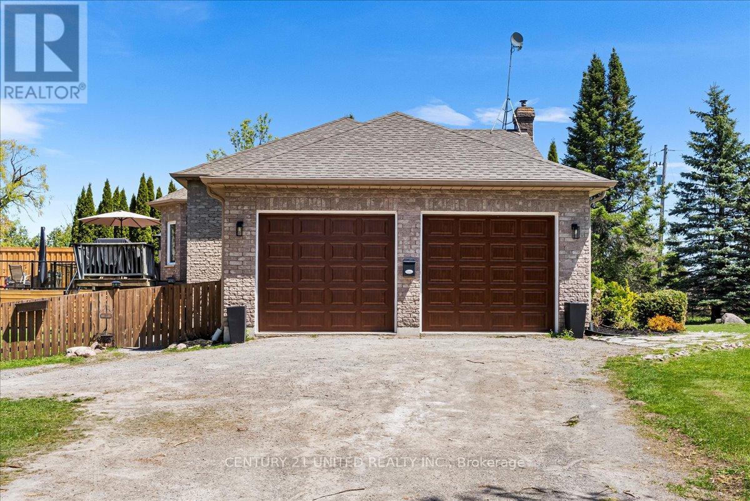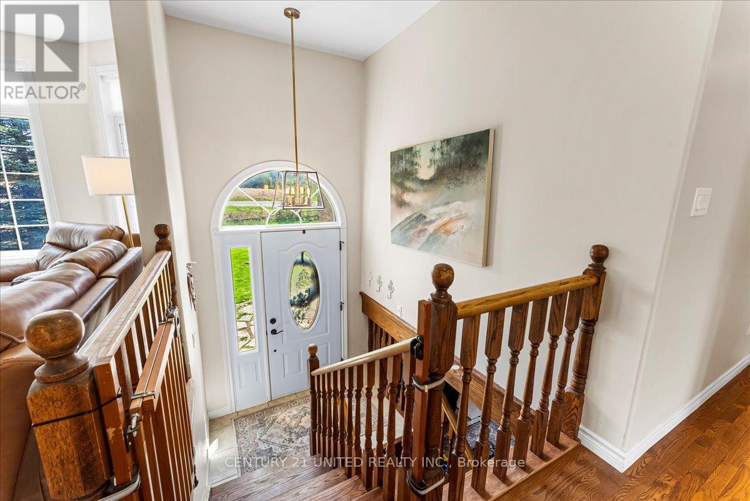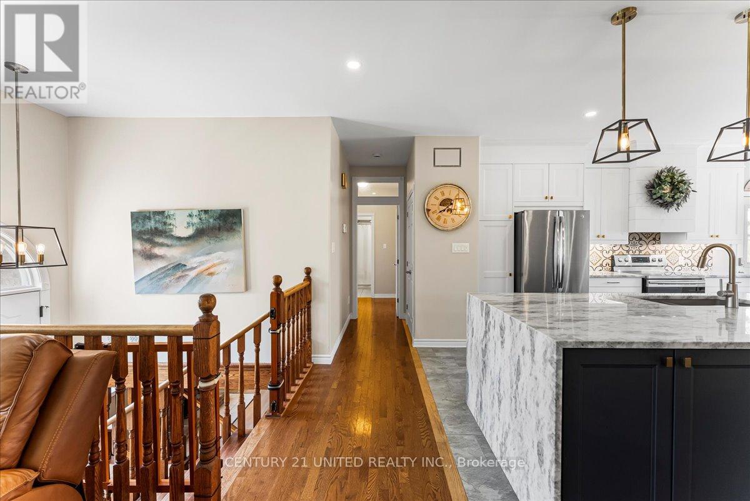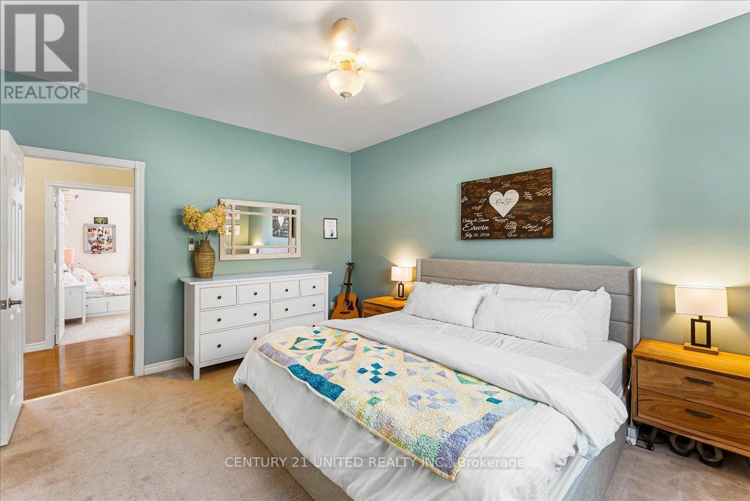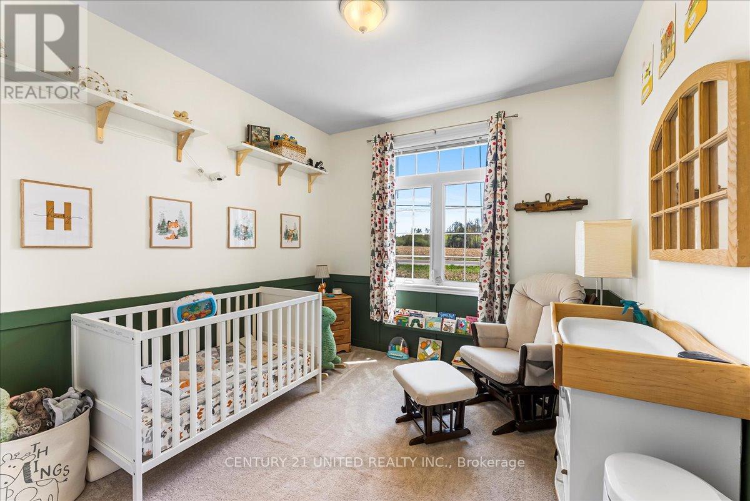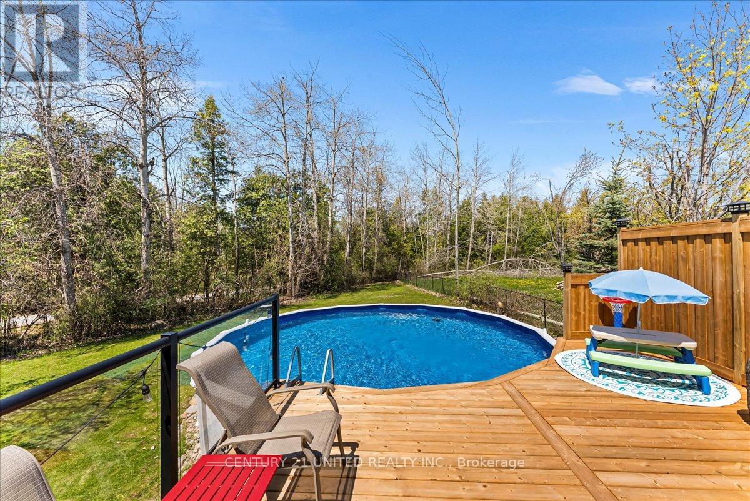4 Bedroom
3 Bathroom
1,100 - 1,500 ft2
Raised Bungalow
Fireplace
Above Ground Pool
Central Air Conditioning, Air Exchanger
Hot Water Radiator Heat
$865,000
WOW ! Where to begin? Located within 15 minutes to Peterborough, 3 minutes to Jones Beach Bridgenorth for public boat launch, on school bus routes & 5 minutes to Selwyn Conservation for beach, trails and outdoor fun on Chemong Lake. On the outside, this 2003 custom build, all brick bungalow, offers a 2 car oversized garage with brand new garage doors and access to basement, ample parking, 0.69 acres with a fenced yard, massive deck, gazebo, hot tub, pool and ample space for entertaining. On the inside, you are greeted with oak stairs leading to a large waterfall granite island in your expansive open concept recently renovated kitchen, 9 foot high ceilings, large windows, evening sunsets, hardwood flooring throughout, 3 bedrooms with hallway door for sound separation, primary bedroom offers a full en-suite and walk-in closet. Basement is also open concept with luxury vinyl plank flooring throughout, bedroom, full bathroom, wood fireplace, ample storage and a private laundry room with access to garage. Homes like this are far and few in between. (id:47564)
Property Details
|
MLS® Number
|
X12144685 |
|
Property Type
|
Single Family |
|
Community Name
|
Selwyn |
|
Community Features
|
School Bus |
|
Equipment Type
|
Propane Tank |
|
Features
|
Irregular Lot Size, Sump Pump |
|
Parking Space Total
|
8 |
|
Pool Type
|
Above Ground Pool |
|
Rental Equipment Type
|
Propane Tank |
|
Structure
|
Deck |
Building
|
Bathroom Total
|
3 |
|
Bedrooms Above Ground
|
3 |
|
Bedrooms Below Ground
|
1 |
|
Bedrooms Total
|
4 |
|
Age
|
16 To 30 Years |
|
Amenities
|
Fireplace(s) |
|
Appliances
|
Hot Tub, Water Heater - Tankless, Water Heater, Water Softener, Dishwasher, Dryer, Stove, Refrigerator |
|
Architectural Style
|
Raised Bungalow |
|
Basement Development
|
Finished |
|
Basement Features
|
Walk-up |
|
Basement Type
|
N/a (finished) |
|
Construction Style Attachment
|
Detached |
|
Cooling Type
|
Central Air Conditioning, Air Exchanger |
|
Exterior Finish
|
Brick |
|
Fireplace Present
|
Yes |
|
Foundation Type
|
Block |
|
Heating Fuel
|
Propane |
|
Heating Type
|
Hot Water Radiator Heat |
|
Stories Total
|
1 |
|
Size Interior
|
1,100 - 1,500 Ft2 |
|
Type
|
House |
|
Utility Water
|
Drilled Well |
Parking
Land
|
Acreage
|
No |
|
Fence Type
|
Fenced Yard |
|
Sewer
|
Septic System |
|
Size Depth
|
305 Ft |
|
Size Frontage
|
193 Ft ,7 In |
|
Size Irregular
|
193.6 X 305 Ft ; Lot Size Irregular |
|
Size Total Text
|
193.6 X 305 Ft ; Lot Size Irregular|1/2 - 1.99 Acres |
Rooms
| Level |
Type |
Length |
Width |
Dimensions |
|
Basement |
Recreational, Games Room |
8.91 m |
9.81 m |
8.91 m x 9.81 m |
|
Basement |
Bedroom |
3.15 m |
4.8 m |
3.15 m x 4.8 m |
|
Basement |
Bathroom |
2.99 m |
1.58 m |
2.99 m x 1.58 m |
|
Basement |
Utility Room |
5.11 m |
3.02 m |
5.11 m x 3.02 m |
|
Basement |
Other |
3.53 m |
2.19 m |
3.53 m x 2.19 m |
|
Main Level |
Foyer |
2.09 m |
1.27 m |
2.09 m x 1.27 m |
|
Main Level |
Living Room |
3.42 m |
4.89 m |
3.42 m x 4.89 m |
|
Main Level |
Dining Room |
3.42 m |
4.69 m |
3.42 m x 4.69 m |
|
Main Level |
Kitchen |
3.36 m |
4.69 m |
3.36 m x 4.69 m |
|
Main Level |
Eating Area |
3.54 m |
2.14 m |
3.54 m x 2.14 m |
|
Main Level |
Primary Bedroom |
3.17 m |
4.35 m |
3.17 m x 4.35 m |
|
Main Level |
Bathroom |
1.84 m |
2.34 m |
1.84 m x 2.34 m |
|
Main Level |
Bathroom |
2.2 m |
1.53 m |
2.2 m x 1.53 m |
|
Main Level |
Bedroom 2 |
3.38 m |
3.47 m |
3.38 m x 3.47 m |
|
Main Level |
Bedroom 3 |
2.9 m |
3.47 m |
2.9 m x 3.47 m |
Utilities
https://www.realtor.ca/real-estate/28304038/1595-poplar-point-road-selwyn-selwyn
 Karla Knows Quinte!
Karla Knows Quinte!



