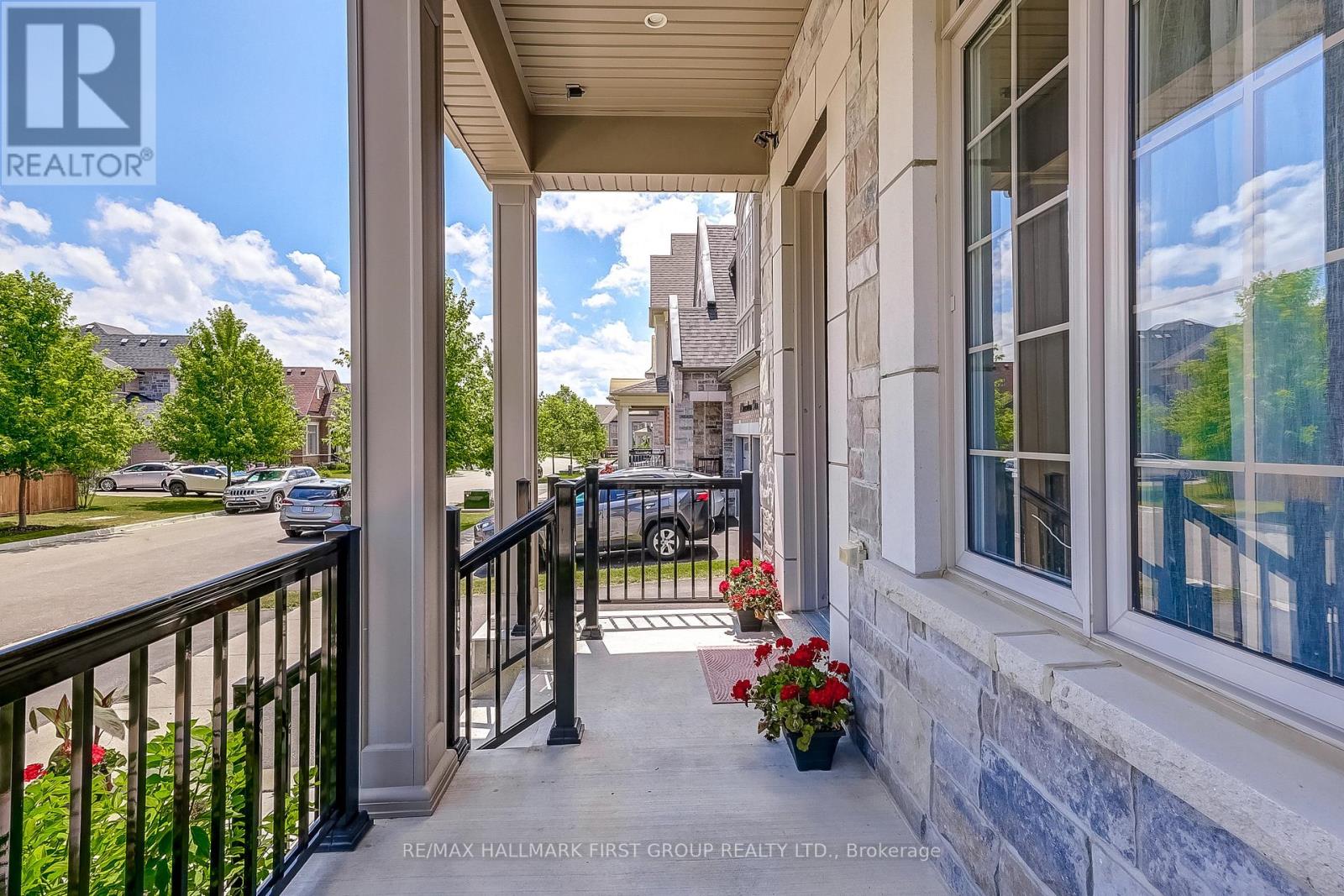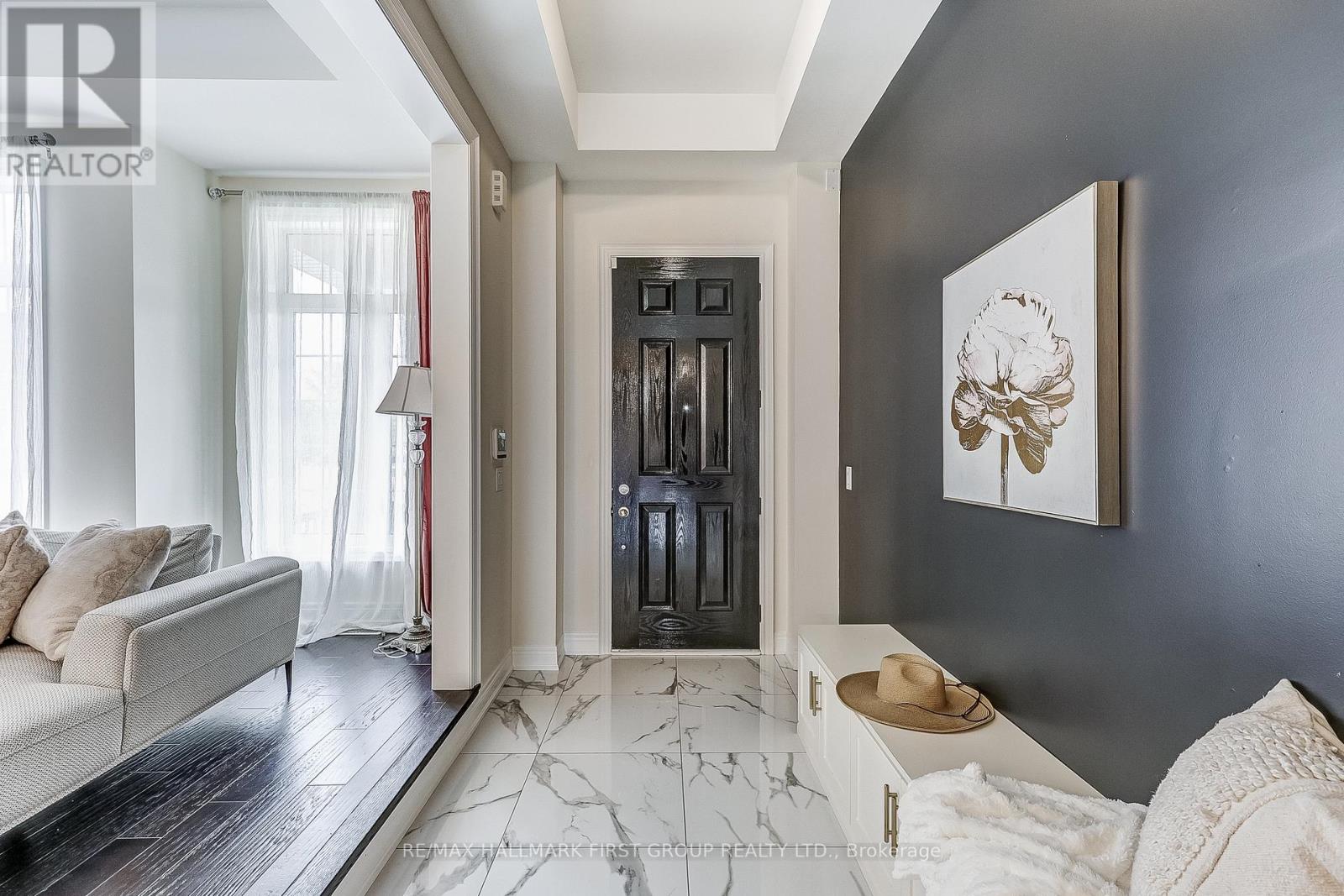 Karla Knows Quinte!
Karla Knows Quinte!16 Beaverdams Drive Whitby, Ontario L1P 0C4
$2,199,000
Luxury Ravine Lot with In-Law/Rental Suite 16 Beaverdams Drive, WhitbyWelcome to 16 Beaverdams Drive an exceptional 4,500+ sq ft luxury home backing onto protected greenspace in Whitbys coveted Country Lane community. This rarely offered Beechfield model combines elegant design, modern comfort, and incredible versatility, including a fully finished walk-out lower level with a self-contained unit featuring a private 1-bedroom/1-bathroom suite complete with its own kitchen, laundry, and separate entrance ideal for intergenerational, multigenerational, or extended family living, a nanny suite, or rental income. The lower level also includes a large recreation room.Inside, you will find soaring 10 and 11 smooth ceilings on the main level, 9 ceilings on both upper and lower levels, hand-scraped hardwood floors, and oversized windows offering spectacular ravine views. The gourmet kitchen features Caesarstone countertops, built-in appliances, a walk-in pantry, and a servery, all flowing into the breakfast area and spacious great room with a gas fireplace.A formal living and dining room, along with a private main-floor office, add to the homes thoughtful layout. Upstairs, all four generous bedrooms include ensuites or semi-ensuites and walk-in closets. The primary suite is a standout, with two walk-in closets, tray ceilings, and a spa-like 5-piece ensuite featuring a freestanding tub and frameless glass shower. A convenient second-floor laundry completes the upper level.Enjoy easy access to a wealth of nearby amenities: Heber Down Conservation Area and scenic trails just steps awayMinutes to Nordik Spa, SmartCentres, and Taunton Gardens shoppingClose to top-rated public and Catholic schoolsConvenient access to Highways 412, 407, 401, and Whitby GO StationThis is your chance to own a turnkey, ravine-lot home offering privacy, luxury, and flexibility in one of Whitbys most desirable neighbourhoods. Don't miss out on this rare opportunity! (id:47564)
Property Details
| MLS® Number | E12255417 |
| Property Type | Single Family |
| Community Name | Rural Whitby |
| Features | Irregular Lot Size, Ravine, Conservation/green Belt, In-law Suite |
| Parking Space Total | 4 |
Building
| Bathroom Total | 5 |
| Bedrooms Above Ground | 4 |
| Bedrooms Below Ground | 1 |
| Bedrooms Total | 5 |
| Amenities | Fireplace(s) |
| Appliances | Central Vacuum, Cooktop, Dishwasher, Dryer, Garage Door Opener, Oven, Washer, Window Coverings, Refrigerator |
| Basement Development | Finished |
| Basement Features | Walk Out |
| Basement Type | N/a (finished) |
| Construction Style Attachment | Detached |
| Cooling Type | Central Air Conditioning |
| Exterior Finish | Brick Veneer, Stone |
| Fireplace Present | Yes |
| Flooring Type | Porcelain Tile, Carpeted, Ceramic, Hardwood |
| Foundation Type | Poured Concrete |
| Half Bath Total | 1 |
| Heating Fuel | Natural Gas |
| Heating Type | Forced Air |
| Stories Total | 2 |
| Size Interior | 3,500 - 5,000 Ft2 |
| Type | House |
| Utility Water | Municipal Water |
Parking
| Attached Garage | |
| Garage |
Land
| Acreage | No |
| Fence Type | Fenced Yard |
| Sewer | Sanitary Sewer |
| Size Depth | 110 Ft ,4 In |
| Size Frontage | 45 Ft ,2 In |
| Size Irregular | 45.2 X 110.4 Ft |
| Size Total Text | 45.2 X 110.4 Ft |
| Zoning Description | Low Density Residential |
Rooms
| Level | Type | Length | Width | Dimensions |
|---|---|---|---|---|
| Second Level | Bedroom 4 | 5.5372 m | 4.5974 m | 5.5372 m x 4.5974 m |
| Second Level | Laundry Room | 2.5146 m | 2.032 m | 2.5146 m x 2.032 m |
| Second Level | Primary Bedroom | 6.096 m | 5.1562 m | 6.096 m x 5.1562 m |
| Second Level | Bedroom 2 | 5.5626 m | 3.9624 m | 5.5626 m x 3.9624 m |
| Second Level | Bedroom 3 | 3.6576 m | 3.6576 m | 3.6576 m x 3.6576 m |
| Basement | Family Room | 7.0104 m | 5.1816 m | 7.0104 m x 5.1816 m |
| Basement | Bedroom 5 | 4.2672 m | 3.4798 m | 4.2672 m x 3.4798 m |
| Basement | Other | 9.4996 m | 3.556 m | 9.4996 m x 3.556 m |
| Basement | Laundry Room | 2.5908 m | 2.3368 m | 2.5908 m x 2.3368 m |
| Ground Level | Foyer | 3.429 m | 1.854 m | 3.429 m x 1.854 m |
| Ground Level | Living Room | 3.658 m | 3.5306 m | 3.658 m x 3.5306 m |
| Ground Level | Dining Room | 3.5306 m | 3.0988 m | 3.5306 m x 3.0988 m |
| Ground Level | Kitchen | 4.1148 m | 3.7338 m | 4.1148 m x 3.7338 m |
| Ground Level | Eating Area | 3.7338 m | 3.4036 m | 3.7338 m x 3.4036 m |
| Ground Level | Great Room | 5.7912 m | 4.2926 m | 5.7912 m x 4.2926 m |
| Ground Level | Office | 3.9624 m | 3.048 m | 3.9624 m x 3.048 m |
https://www.realtor.ca/real-estate/28543345/16-beaverdams-drive-whitby-rural-whitby

Broker
(905) 668-3800
www.carminecupelli.com/
www.facebook.com/carminecupelli.realtor/?ref=hl
twitter.com/carminecupelli
www.linkedin.com/in/carminecupelli/

304 Brock St S. 2nd Flr
Whitby, Ontario L1N 4K4
(905) 668-3800
(905) 430-2550
www.remaxhallmark.com/Hallmark-Durham
Contact Us
Contact us for more information





















































