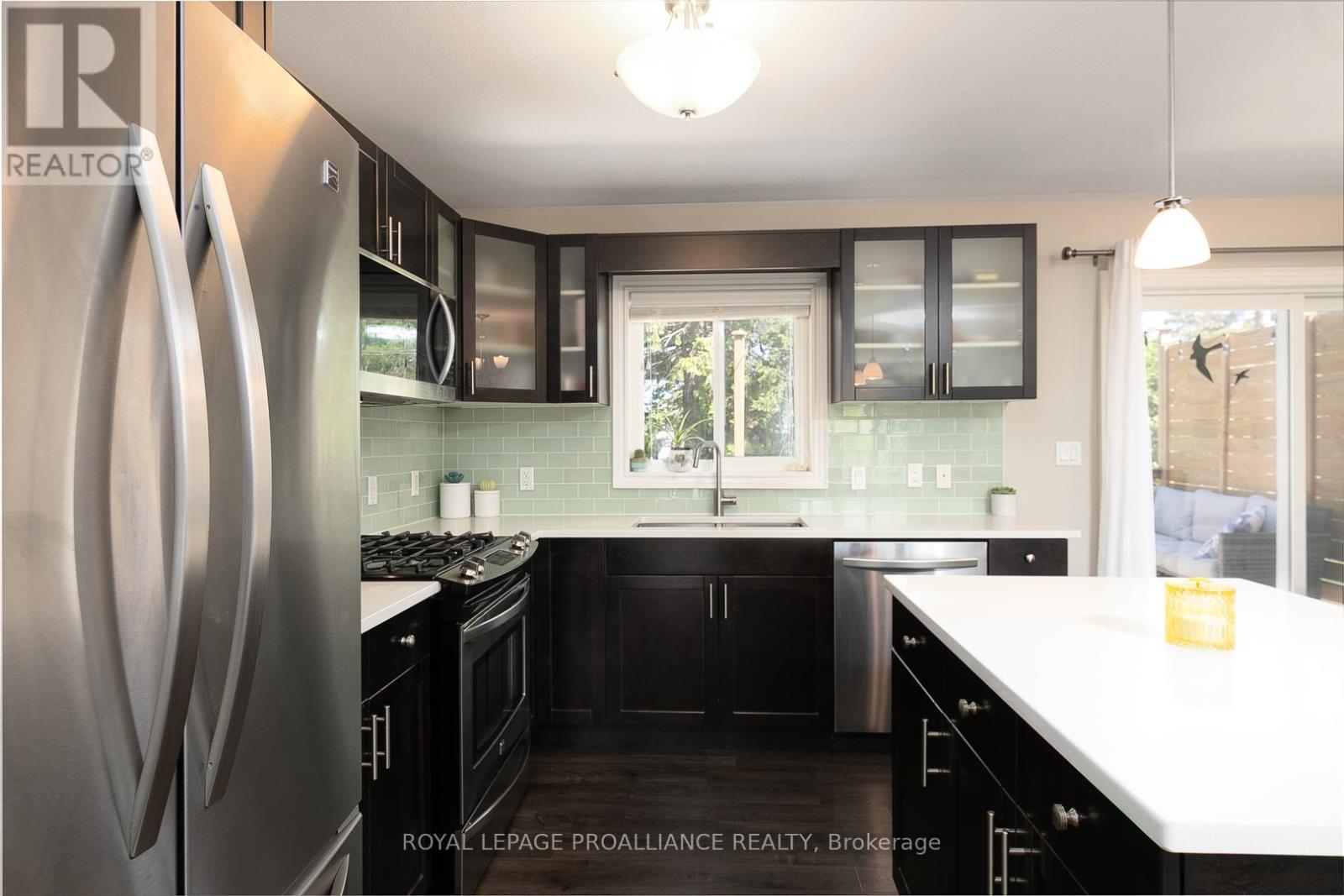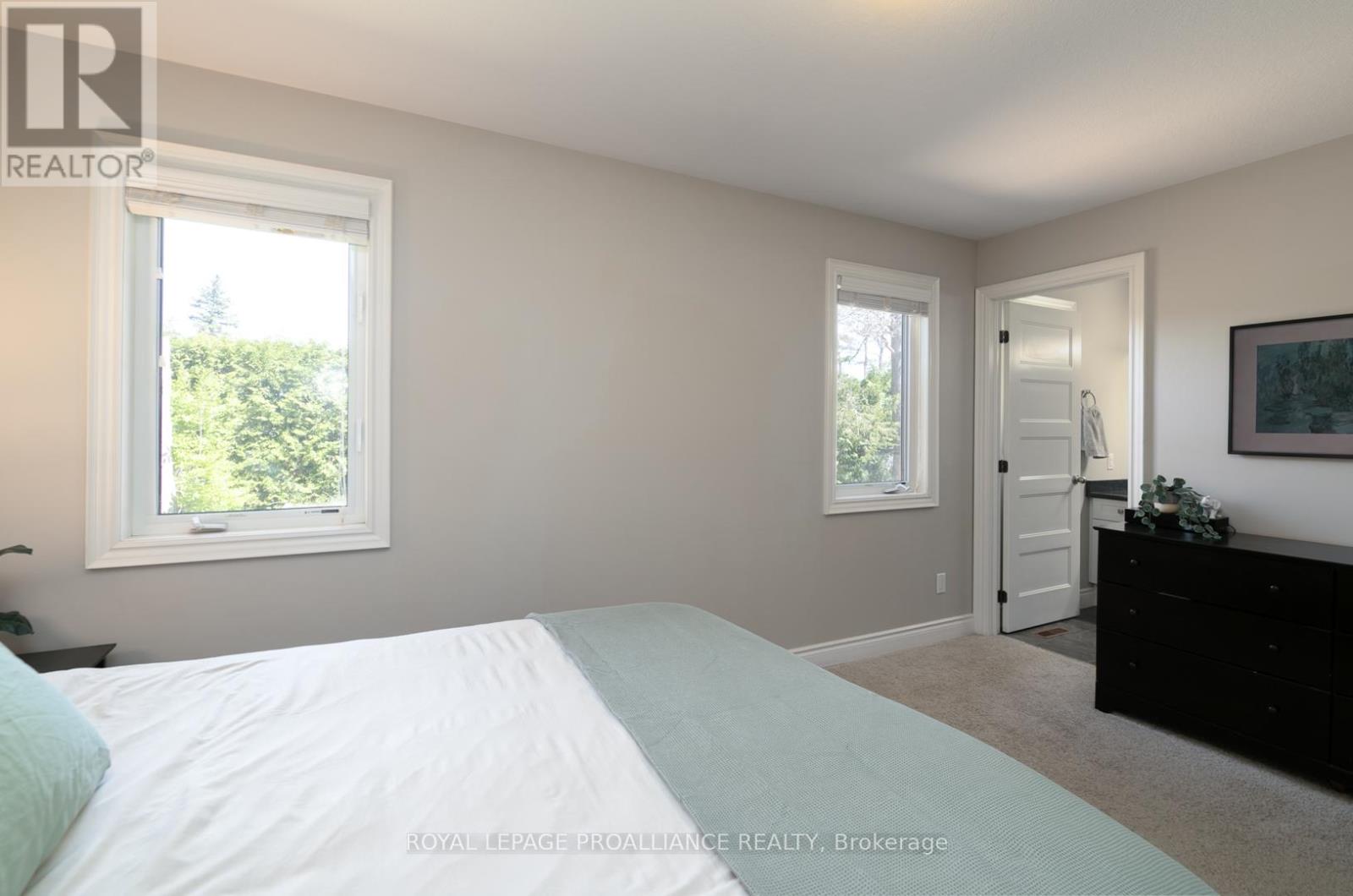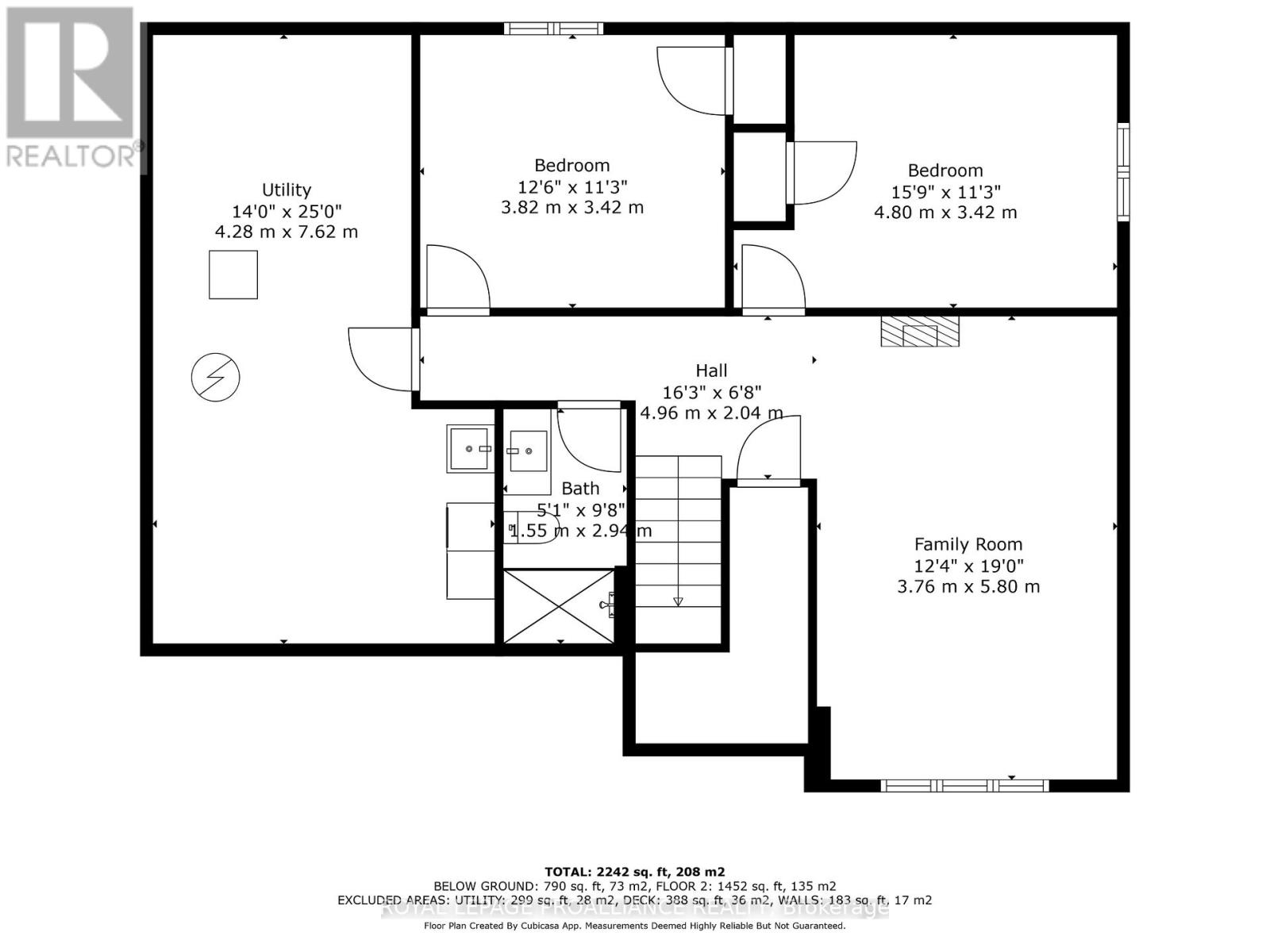4 Bedroom
3 Bathroom
1,100 - 1,500 ft2
Raised Bungalow
Central Air Conditioning
Forced Air
$669,900
This beautifully finished 4-bedroom, 3-bathroom home blends modern style with everyday comfort in on of Frankford's most welcoming neighbourhoods. Perfect for growing families or those looking to settle into a peaceful yet connected community, this home offers bright, open living spaces and thoughtful upgrades throughout. Step into the open-concept main floor where warm , durable laminate flooring meets contemporary finishes. The stylish kitchen is a standout with quartz countertops, stainless steel appliances, seated island glass tile backsplash. and eye-catching glass-front upper cabinets - combining both function and flair. Enjoy effortless indoor-outdoor living with access to a spacious upper deck that's perfect for barbecue and summer lounging. Down below, a brand new lower deck offers a luxurious escape featuring a private hot tub, privacy walls and plenty of space to relax after a long day- your own personal retreat surrounded by mature trees and a low-maintenance backyard. The main level includes two generous bedrooms, including a large primary suite with double closets and a modern 3-piece ensuite featuring a step-in shower and ample storage. A second full bathroom with tub serves the additional bedroom and guests. The fully finished lower level extends your living space with large, above grade windows, a cozy rec room perfect for movie nights or a playroom and two additional spacious bedrooms. A beautifully tiled 3-piece bathroom with a sleek glass shower, lower-level laundry, and clever storage solutions throughout- including loft storage in the double attached garage-make this home ready for busy family life. Located just minutes from CFB Trenton and close to local hidden gems, parks, and a brand-new playground around the corner, this community offers the perfect blend of nature, neighbourhood, and convenience. (id:47564)
Property Details
|
MLS® Number
|
X12161537 |
|
Property Type
|
Single Family |
|
Neigbourhood
|
Antonia Heights |
|
Community Name
|
Frankford Ward |
|
Equipment Type
|
Water Heater |
|
Parking Space Total
|
6 |
|
Rental Equipment Type
|
Water Heater |
|
Structure
|
Deck |
Building
|
Bathroom Total
|
3 |
|
Bedrooms Above Ground
|
2 |
|
Bedrooms Below Ground
|
2 |
|
Bedrooms Total
|
4 |
|
Age
|
6 To 15 Years |
|
Appliances
|
Hot Tub, Garage Door Opener Remote(s), Dishwasher, Stove, Window Coverings, Refrigerator |
|
Architectural Style
|
Raised Bungalow |
|
Basement Development
|
Finished |
|
Basement Type
|
N/a (finished) |
|
Construction Style Attachment
|
Detached |
|
Cooling Type
|
Central Air Conditioning |
|
Exterior Finish
|
Brick Facing, Vinyl Siding |
|
Foundation Type
|
Poured Concrete |
|
Heating Fuel
|
Natural Gas |
|
Heating Type
|
Forced Air |
|
Stories Total
|
1 |
|
Size Interior
|
1,100 - 1,500 Ft2 |
|
Type
|
House |
|
Utility Water
|
Municipal Water |
Parking
Land
|
Acreage
|
No |
|
Sewer
|
Sanitary Sewer |
|
Size Depth
|
101 Ft ,8 In |
|
Size Frontage
|
52 Ft |
|
Size Irregular
|
52 X 101.7 Ft |
|
Size Total Text
|
52 X 101.7 Ft |
Rooms
| Level |
Type |
Length |
Width |
Dimensions |
|
Lower Level |
Utility Room |
4.28 m |
7.62 m |
4.28 m x 7.62 m |
|
Lower Level |
Family Room |
3.76 m |
5.8 m |
3.76 m x 5.8 m |
|
Lower Level |
Bedroom |
4.8 m |
3.42 m |
4.8 m x 3.42 m |
|
Lower Level |
Bedroom |
3.82 m |
3.42 m |
3.82 m x 3.42 m |
|
Main Level |
Foyer |
2.16 m |
5.39 m |
2.16 m x 5.39 m |
|
Main Level |
Living Room |
3.76 m |
5.84 m |
3.76 m x 5.84 m |
|
Main Level |
Dining Room |
2.76 m |
3.48 m |
2.76 m x 3.48 m |
|
Main Level |
Kitchen |
2.77 m |
3.48 m |
2.77 m x 3.48 m |
|
Main Level |
Primary Bedroom |
4.53 m |
3.38 m |
4.53 m x 3.38 m |
|
Main Level |
Bedroom |
4.07 m |
3.07 m |
4.07 m x 3.07 m |
Utilities
|
Cable
|
Available |
|
Electricity
|
Installed |
|
Sewer
|
Installed |
https://www.realtor.ca/real-estate/28341665/16-mitchell-drive-quinte-west-frankford-ward-frankford-ward
Jocelynn Hansen
Salesperson
(613) 394-4837
ROYAL LEPAGE PROALLIANCE REALTY
(613) 394-4837
(613) 394-2897
 Karla Knows Quinte!
Karla Knows Quinte!


































