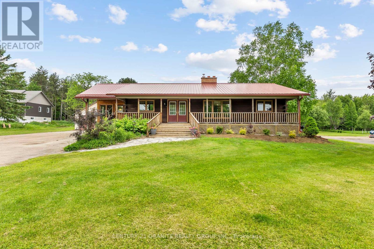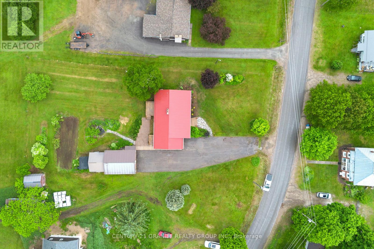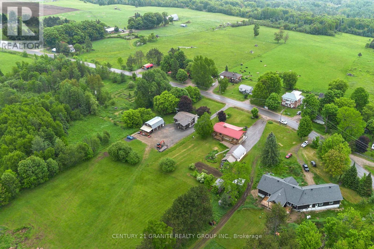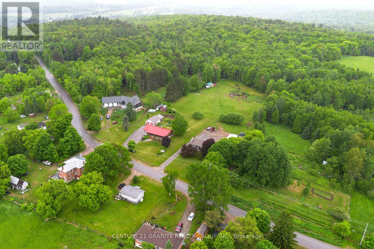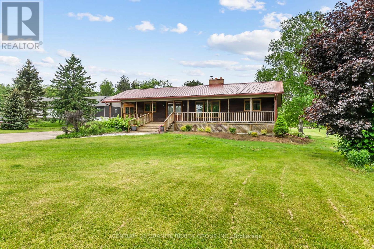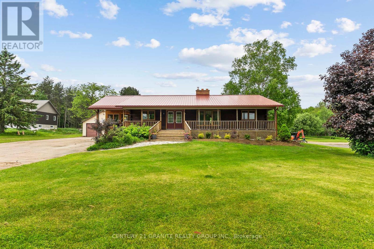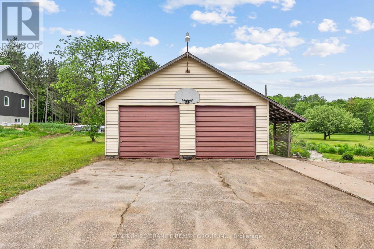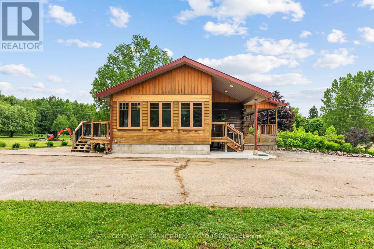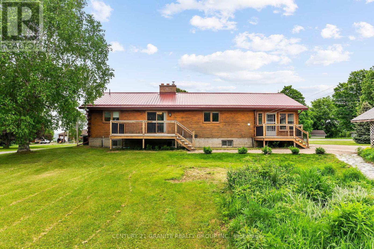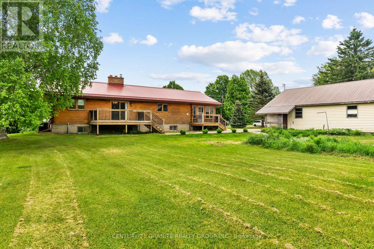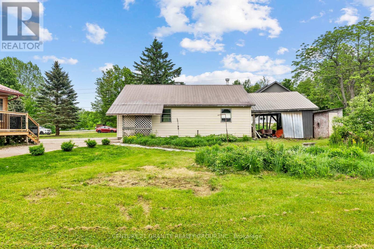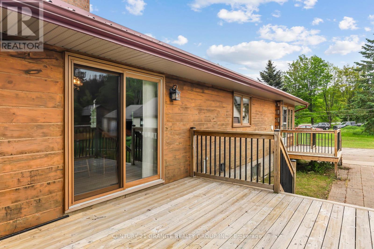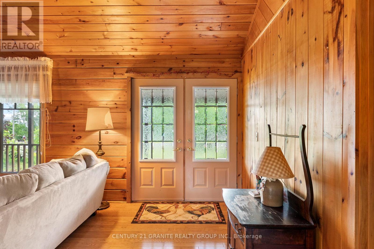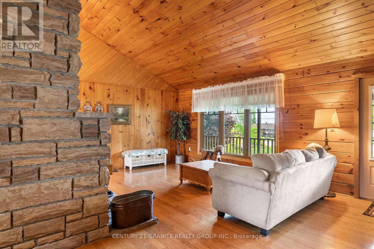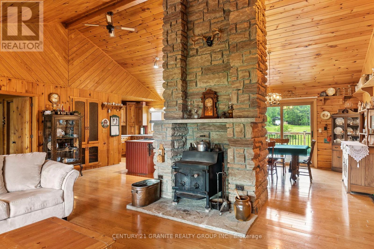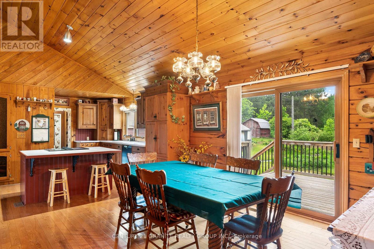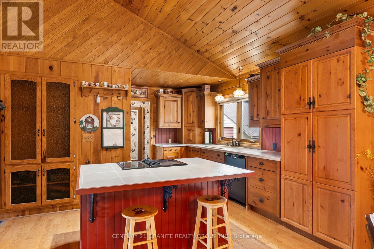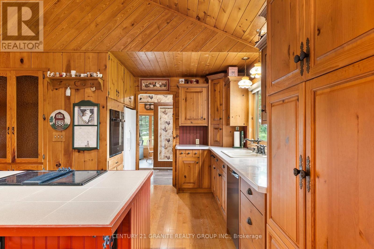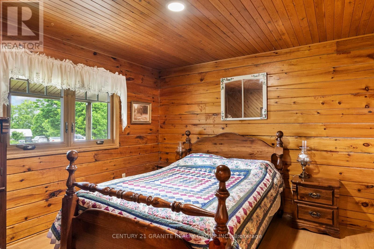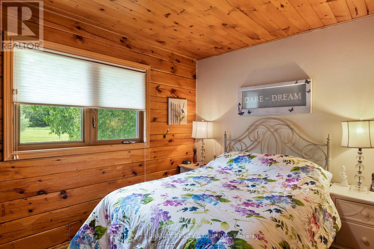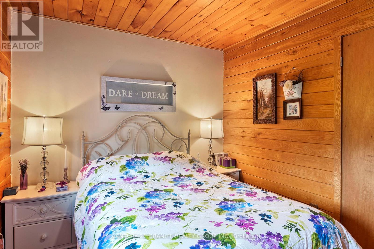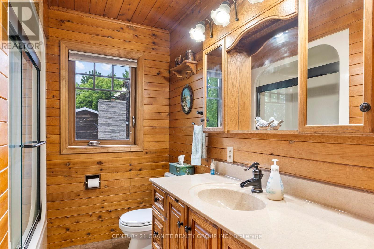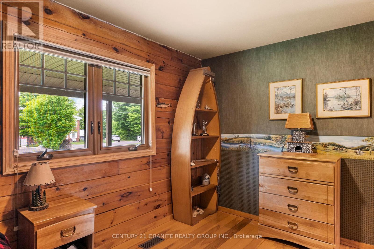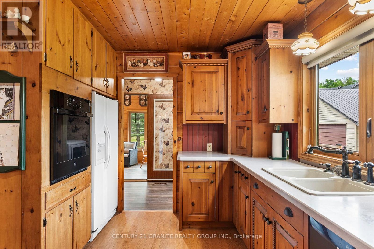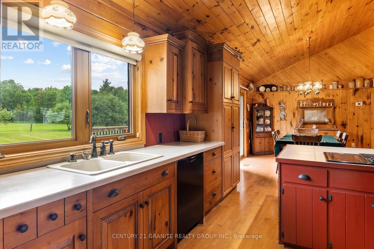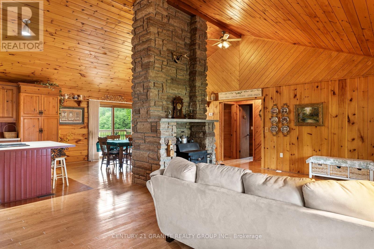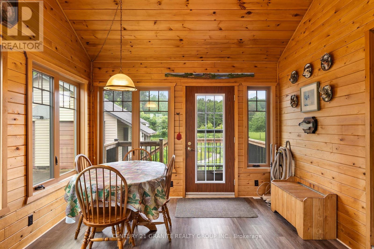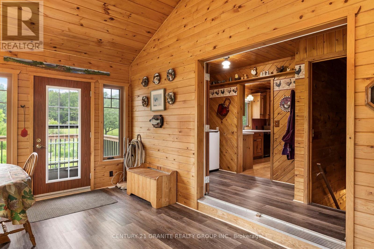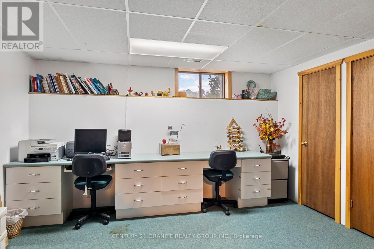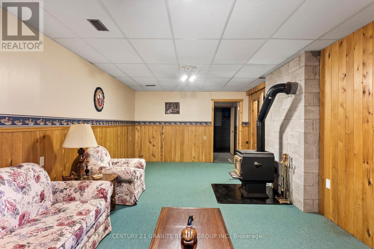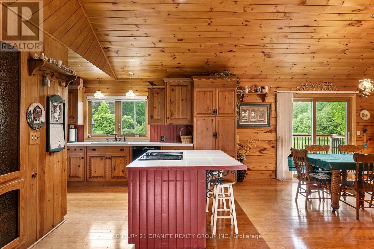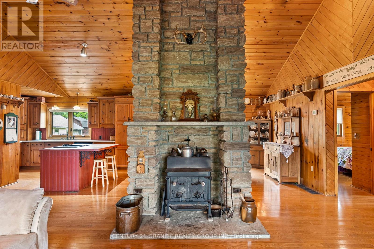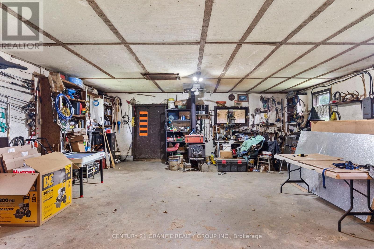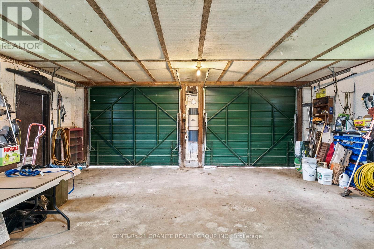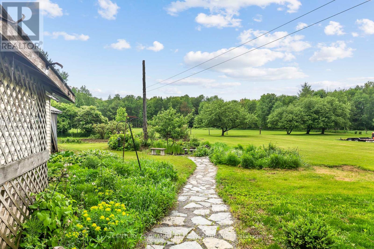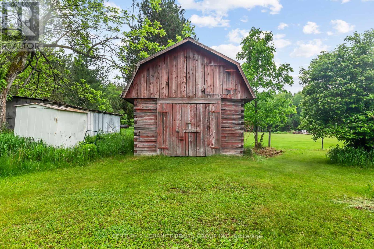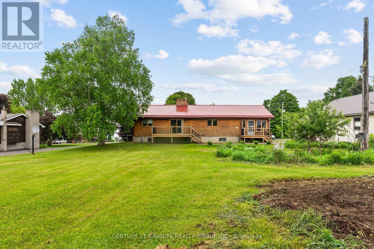 Karla Knows Quinte!
Karla Knows Quinte!1637 Fort Stewart Road Carlow/mayo, Ontario K0L 1C0
$480,000
Are you ready for a slower pace of life with that charming small town feeling? Just 20 minutes from the larger town of Bancroft, 1637 Fort Stewart Road welcomes you! Beautifully maintained 4-bedroom (3+1) log home set on 0.8 acres. Many upgrades have been done over the years making this a secure investment. Step inside to discover spacious living, main floor laundry, floor to ceiling stone fireplace, formal dining room and charming kitchen with wall oven, island and separate cook top. The sunroom is turn key with updated triple pane windows and brand new flooring. The metal roof, soffit, and fascia were completed in 2014. Other upgrades include double pane windows throughout and a high-efficiency propane furnace for year-round comfort. In addition to the propane furnace you have a cozy wood stove on each level. The full basement offers a wealth of additional living space, including a 4th bedroom, rec room and a unique indoor hot tub set in another spacious bright basement room perfect for relaxing after a long day but could easily be converted to other uses. Enjoy the outdoors from the large covered front porch or entertain guests on the back deck. The double car garage and paved driveway add everyday convenience, while perennial gardens and mature landscaping create a park-like setting. Located within walking distance to the community centre, playground, and ball diamond. Don't miss your chance to own this charming log home with the large updates already done schedule your private viewing today! Cell service, high speed internet, drilled well and full septic system. (id:47564)
Property Details
| MLS® Number | X12210290 |
| Property Type | Single Family |
| Community Name | Carlow Ward |
| Equipment Type | Propane Tank |
| Features | Level Lot |
| Parking Space Total | 7 |
| Rental Equipment Type | Propane Tank |
Building
| Bathroom Total | 1 |
| Bedrooms Above Ground | 3 |
| Bedrooms Below Ground | 1 |
| Bedrooms Total | 4 |
| Age | 31 To 50 Years |
| Amenities | Fireplace(s) |
| Appliances | Water Heater, Dishwasher, Dryer, Oven, Stove, Washer |
| Architectural Style | Bungalow |
| Basement Development | Finished |
| Basement Type | N/a (finished) |
| Construction Style Attachment | Detached |
| Cooling Type | Central Air Conditioning |
| Exterior Finish | Log, Wood |
| Fireplace Present | Yes |
| Fireplace Total | 2 |
| Foundation Type | Block, Concrete |
| Heating Fuel | Propane |
| Heating Type | Forced Air |
| Stories Total | 1 |
| Size Interior | 1,100 - 1,500 Ft2 |
| Type | House |
| Utility Water | Drilled Well |
Parking
| Detached Garage | |
| Garage |
Land
| Access Type | Year-round Access |
| Acreage | No |
| Landscape Features | Landscaped |
| Sewer | Septic System |
| Size Depth | 269 Ft |
| Size Frontage | 130 Ft |
| Size Irregular | 130 X 269 Ft |
| Size Total Text | 130 X 269 Ft|1/2 - 1.99 Acres |
Rooms
| Level | Type | Length | Width | Dimensions |
|---|---|---|---|---|
| Basement | Utility Room | 1.9 m | 1.8 m | 1.9 m x 1.8 m |
| Basement | Other | 5.2 m | 3.4 m | 5.2 m x 3.4 m |
| Basement | Other | 2.9 m | 4.3 m | 2.9 m x 4.3 m |
| Basement | Recreational, Games Room | 3.5 m | 8 m | 3.5 m x 8 m |
| Basement | Bedroom 4 | 4.1 m | 3.6 m | 4.1 m x 3.6 m |
| Basement | Other | 3.8 m | 4.2 m | 3.8 m x 4.2 m |
| Main Level | Sunroom | 5.4 m | 3.4 m | 5.4 m x 3.4 m |
| Main Level | Laundry Room | 2.9 m | 1.6 m | 2.9 m x 1.6 m |
| Main Level | Kitchen | 3.4 m | 6.7 m | 3.4 m x 6.7 m |
| Main Level | Living Room | 6.7 m | 4.4 m | 6.7 m x 4.4 m |
| Main Level | Bedroom 2 | 2.4 m | 3.5 m | 2.4 m x 3.5 m |
| Main Level | Bedroom 3 | 2.4 m | 3.5 m | 2.4 m x 3.5 m |
| Main Level | Primary Bedroom | 3.3 m | 3.4 m | 3.3 m x 3.4 m |
Utilities
| Electricity | Installed |
| Wireless | Available |
| Electricity Connected | Connected |

2 Hastings Street North Unit 2
Bancroft, Ontario K0L 1C0
(613) 332-5500


2 Hastings Street North Unit: 2
Bancroft, Ontario K0K 1C1
(613) 332-5500
(613) 332-3737
Contact Us
Contact us for more information


