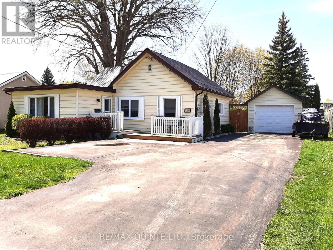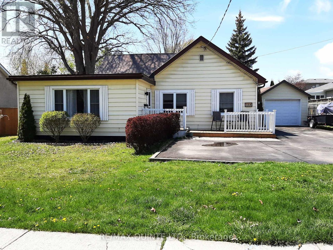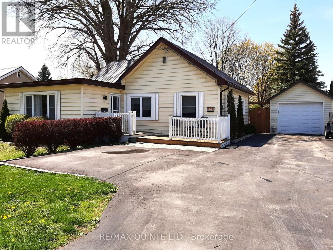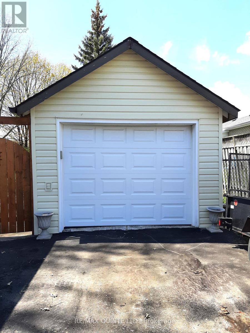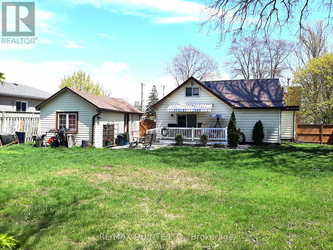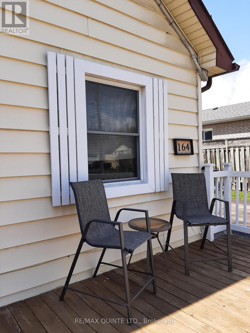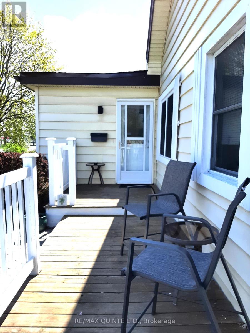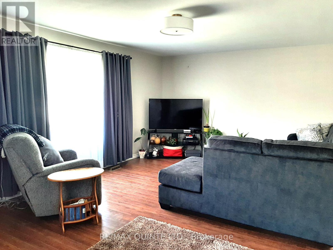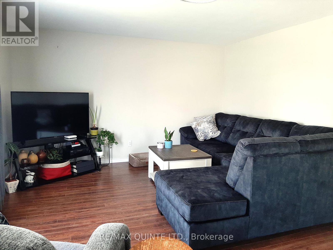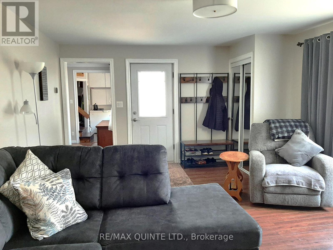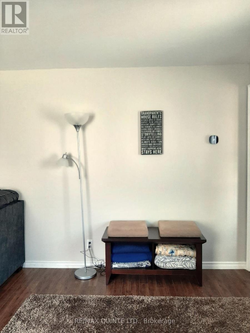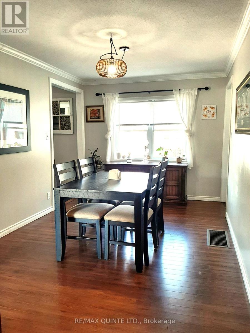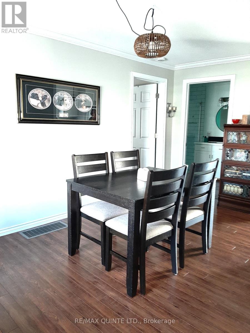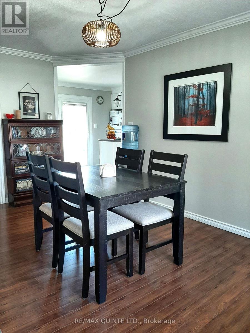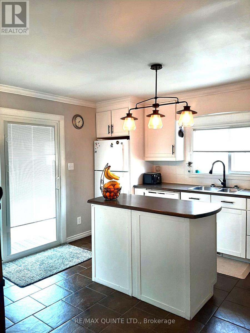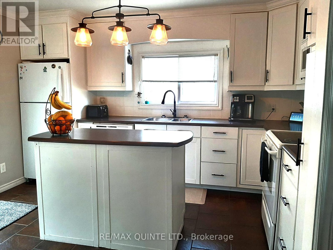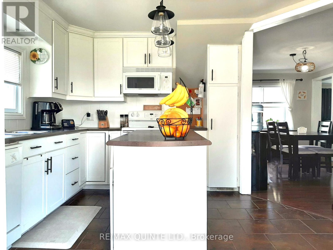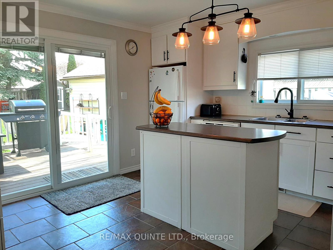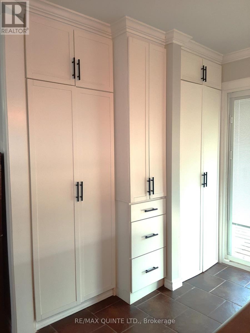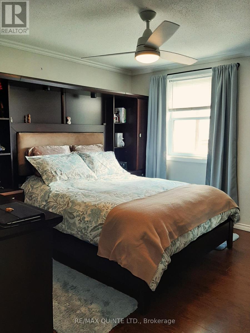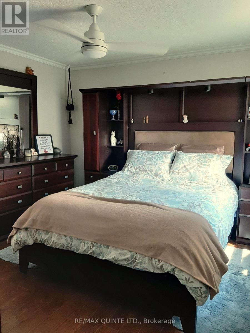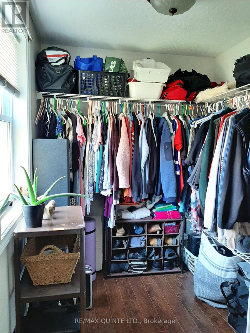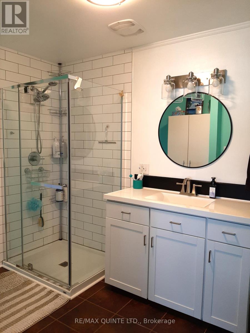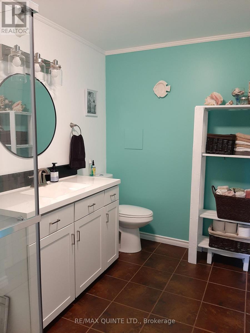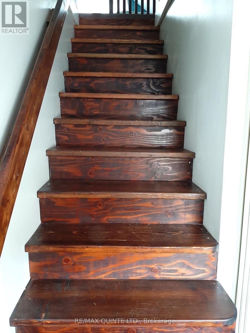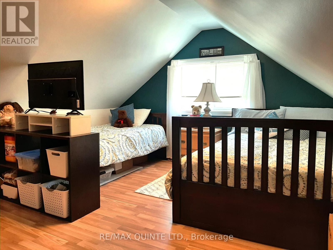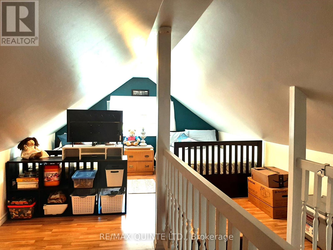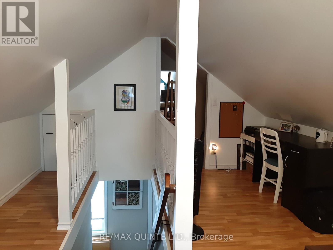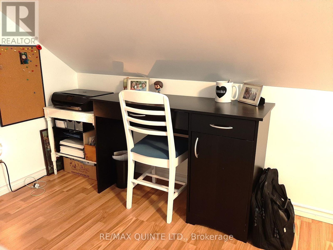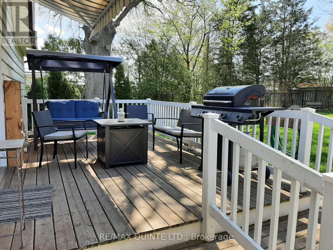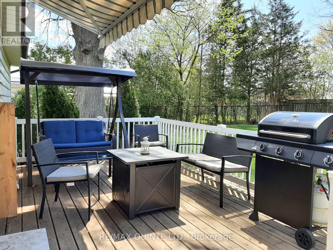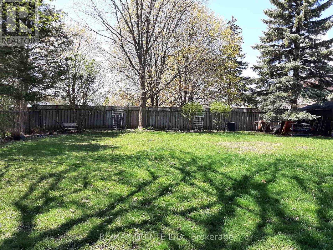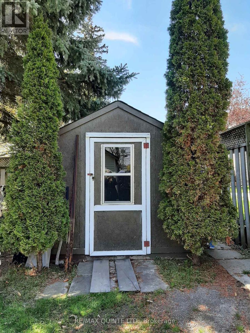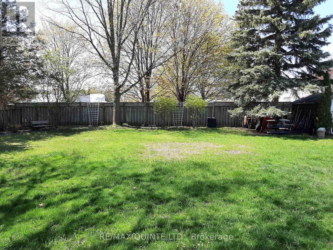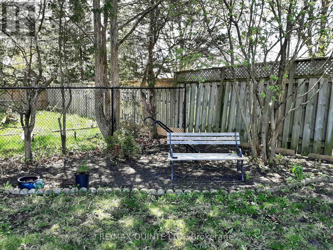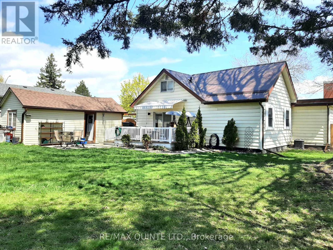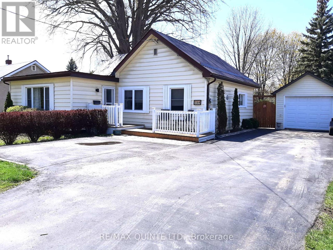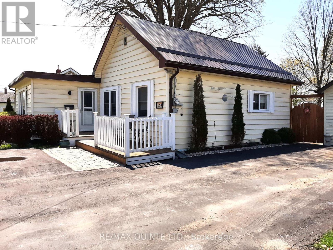 Karla Knows Quinte!
Karla Knows Quinte!164 Herchimer Avenue Belleville, Ontario K8N 4G6
$474,900
Welcome to 164 Herchimer Ave. This charming 2 bedroom bungaloft is nestled in Belleville's East Hill and is sure to please! Situated on a large lot with a fenced backyard, mature trees and gardens has lots privacy. At the front entrance is an inviting porch to just sit a relax. As you step inside this cozy home the main level boasts a comfortable living area, lovely dining room, kitchen with plenty of cabinetry, centre island, appliances, convenient laundry area and walkout to a large deck overlooking the private backyard. Large primary bedroom with walk-in closet and cheater door to a pretty 3 pc bathroom. On the second level this bungaloft design give's you an addition bedroom with room for an office space. Outside, boasts an attractive exterior with vinyl siding, a new durable membrane and metal roof. This home also has a detached garage with cement floor. Perfectly location close to all amenities, walking trails, parks and boat launch. This could be your new home! (id:47564)
Property Details
| MLS® Number | X8298702 |
| Property Type | Single Family |
| Amenities Near By | Hospital, Public Transit, Schools |
| Features | Level Lot, Flat Site, Dry |
| Parking Space Total | 6 |
| Structure | Deck |
Building
| Bathroom Total | 1 |
| Bedrooms Above Ground | 2 |
| Bedrooms Total | 2 |
| Appliances | Central Vacuum, Water Heater, Dishwasher, Dryer, Microwave, Refrigerator, Stove, Washer, Window Coverings |
| Basement Type | Crawl Space |
| Construction Style Attachment | Detached |
| Cooling Type | Central Air Conditioning |
| Exterior Finish | Vinyl Siding |
| Fireplace Present | Yes |
| Fireplace Total | 1 |
| Foundation Type | Concrete |
| Heating Fuel | Natural Gas |
| Heating Type | Forced Air |
| Stories Total | 1 |
| Type | House |
| Utility Water | Municipal Water |
Parking
| Detached Garage |
Land
| Acreage | No |
| Land Amenities | Hospital, Public Transit, Schools |
| Sewer | Sanitary Sewer |
| Size Irregular | 79 X 136 Ft |
| Size Total Text | 79 X 136 Ft|under 1/2 Acre |
Rooms
| Level | Type | Length | Width | Dimensions |
|---|---|---|---|---|
| Second Level | Bedroom | 5.64 m | 3.61 m | 5.64 m x 3.61 m |
| Main Level | Living Room | 4.01 m | 5.74 m | 4.01 m x 5.74 m |
| Main Level | Dining Room | 4.75 m | 2.82 m | 4.75 m x 2.82 m |
| Main Level | Kitchen | 3.86 m | 4.06 m | 3.86 m x 4.06 m |
| Main Level | Primary Bedroom | 3.35 m | 3.48 m | 3.35 m x 3.48 m |
| Main Level | Other | 2.31 m | 1.88 m | 2.31 m x 1.88 m |
| Main Level | Bathroom | 3 m | 3.1 m | 3 m x 3.1 m |
| Main Level | Utility Room | 1.55 m | 1.73 m | 1.55 m x 1.73 m |
Utilities
| Sewer | Installed |
| Cable | Installed |
https://www.realtor.ca/real-estate/26837333/164-herchimer-avenue-belleville

Salesperson
(613) 478-9907

(613) 478-9907
(613) 478-9817
Interested?
Contact us for more information


