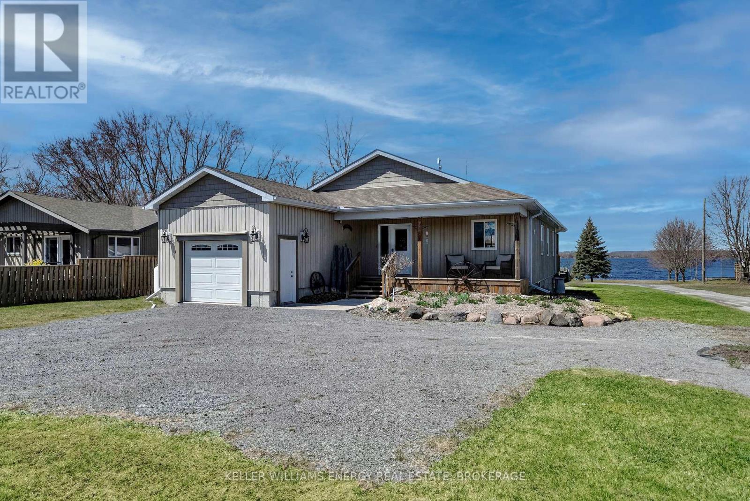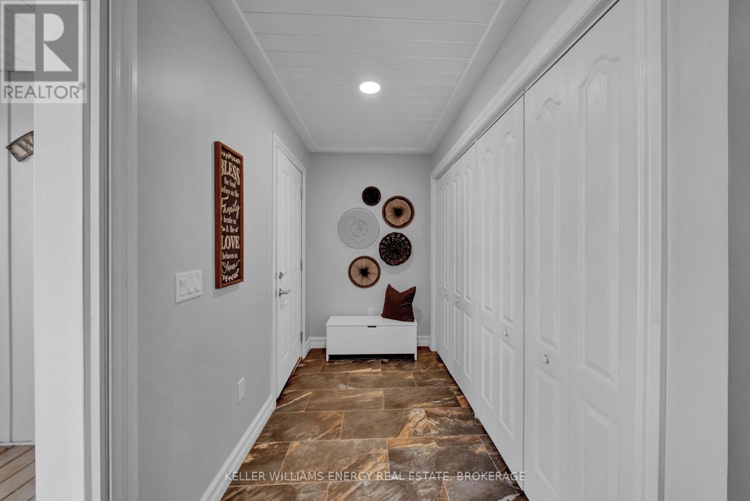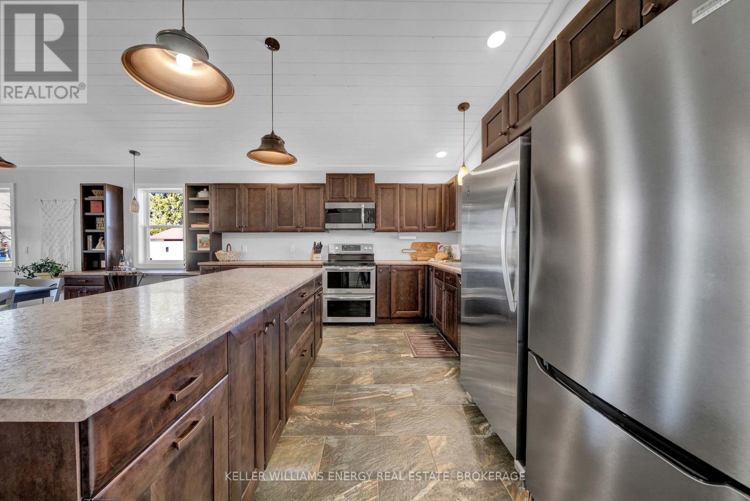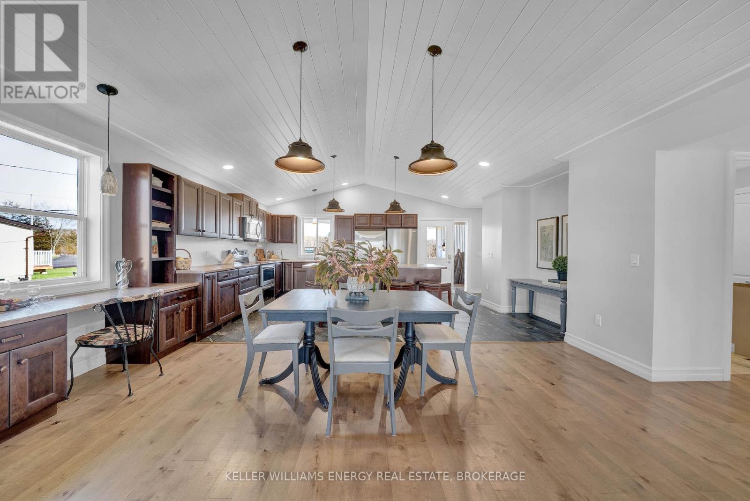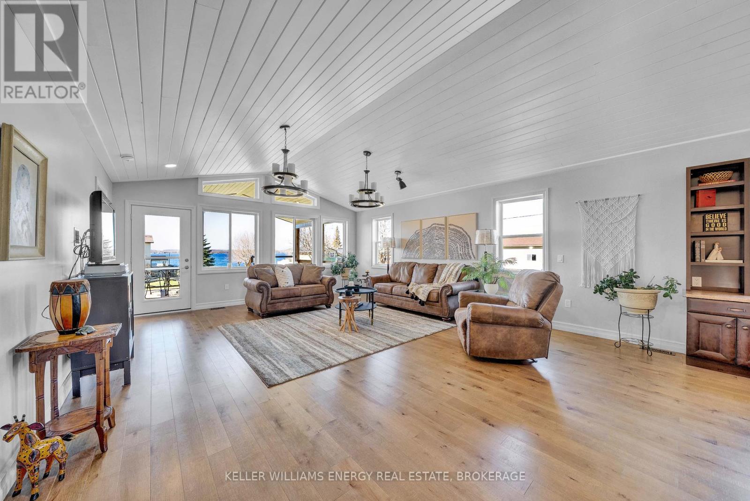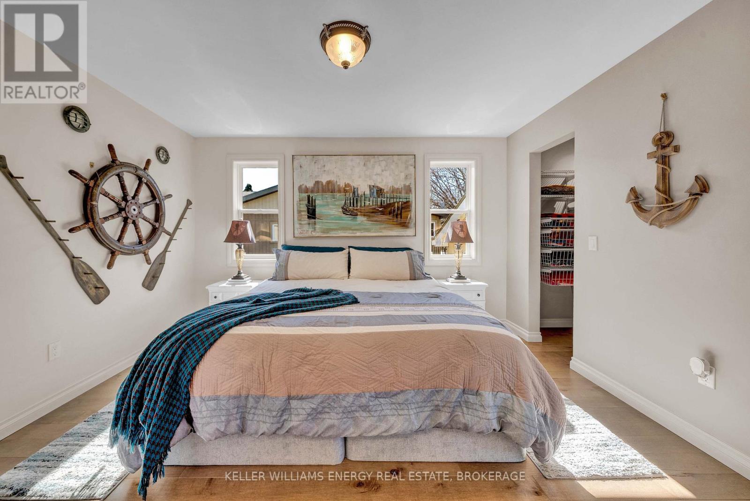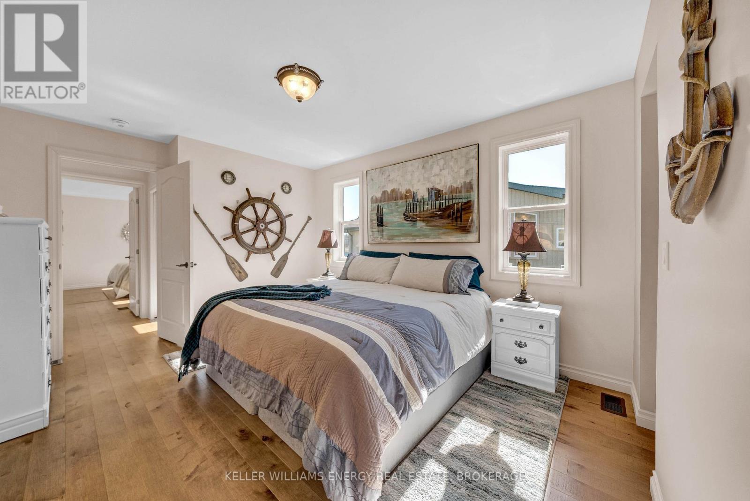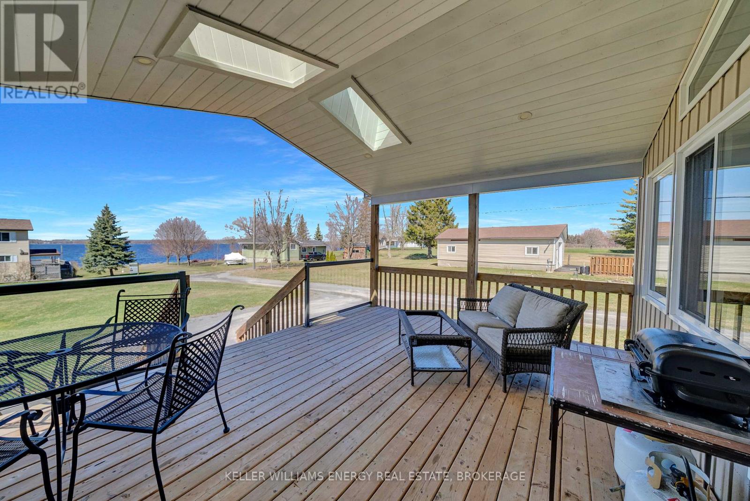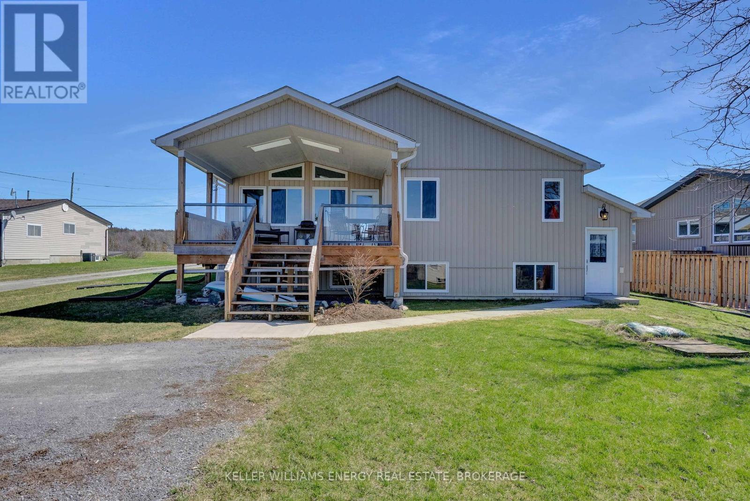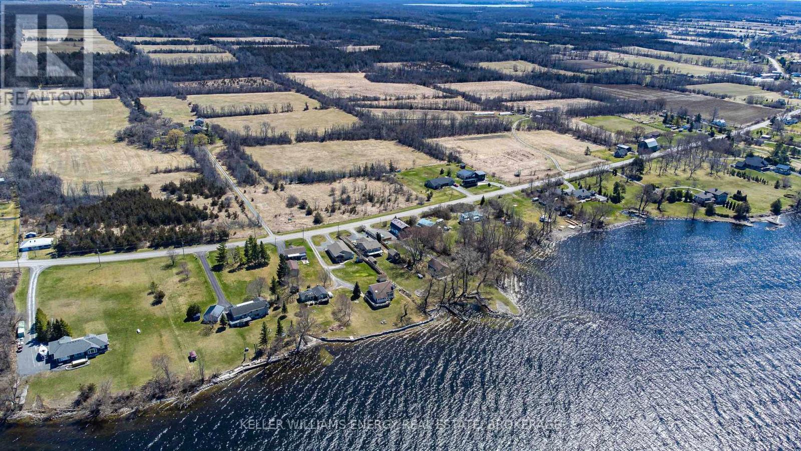 Karla Knows Quinte!
Karla Knows Quinte!1649 County Road 15 Prince Edward County, Ontario K0K 1W0
$700,000
Fall in Love with this turn key Prince Edward County Gem! Life at 1649 County Road 15 provides the beauty of waterside living with stunning views and deeded water access as well as the financial benefit of an income generating legal basement apartment. This professionally designed bungalow offers 2 bedrooms with den and 2 bathrooms plus laundry on the main floor and also boasts a legal 1 bed/1 bath lower level apartment. Our top 6 things we love about this home are ONE: Generous open concept design with tongue and groove vaulted ceilings. TWO: Custom kitchen with thoughtful pull outs and oversized island. THREE: Large covered back deck with panoramic water views of the beautiful Bay of Quinte. FOUR: Flex room that provides options for a studio, home office, gym or playroom. FIVE: Incredible primary suite with walk in closet and full spa bathroom with freestanding tub. SIX: The income generating 2nd unit with private driveway and separate entry. Premium fixtures and fittings, and durable engineered hardwood and porcelain tile floors promise years of worry free living. The cherry on top40 foot deeded water access allowing you to enjoy a true waterfront lifestyle without the waterfront price. (id:47564)
Property Details
| MLS® Number | X12098012 |
| Property Type | Single Family |
| Community Name | Sophiasburg Ward |
| Easement | Right Of Way, None |
| Equipment Type | Propane Tank |
| Features | Flat Site |
| Parking Space Total | 6 |
| Rental Equipment Type | Propane Tank |
| Water Front Type | Waterfront |
Building
| Bathroom Total | 3 |
| Bedrooms Above Ground | 2 |
| Bedrooms Below Ground | 1 |
| Bedrooms Total | 3 |
| Age | 6 To 15 Years |
| Appliances | Water Heater, Dishwasher, Dryer, Freezer, Two Stoves, Washer, Two Refrigerators |
| Architectural Style | Bungalow |
| Basement Features | Apartment In Basement |
| Basement Type | Crawl Space |
| Construction Style Attachment | Detached |
| Cooling Type | Central Air Conditioning |
| Exterior Finish | Vinyl Siding |
| Foundation Type | Poured Concrete |
| Heating Fuel | Propane |
| Heating Type | Forced Air |
| Stories Total | 1 |
| Size Interior | 1,500 - 2,000 Ft2 |
| Type | House |
| Utility Water | Drilled Well |
Parking
| Attached Garage | |
| Garage |
Land
| Access Type | Year-round Access |
| Acreage | No |
| Sewer | Septic System |
| Size Depth | 207 Ft |
| Size Frontage | 73 Ft ,9 In |
| Size Irregular | 73.8 X 207 Ft |
| Size Total Text | 73.8 X 207 Ft|under 1/2 Acre |
| Zoning Description | Hr - Hamlet Residential |
Rooms
| Level | Type | Length | Width | Dimensions |
|---|---|---|---|---|
| Lower Level | Bedroom 2 | 3.68 m | 2.81 m | 3.68 m x 2.81 m |
| Lower Level | Bathroom | 3.26 m | 2.71 m | 3.26 m x 2.71 m |
| Lower Level | Kitchen | 5.43 m | 3.59 m | 5.43 m x 3.59 m |
| Lower Level | Living Room | 4.1 m | 6.38 m | 4.1 m x 6.38 m |
| Main Level | Kitchen | 4.2 m | 3.93 m | 4.2 m x 3.93 m |
| Main Level | Dining Room | 5.35 m | 2.33 m | 5.35 m x 2.33 m |
| Main Level | Living Room | 5.81 m | 6.2 m | 5.81 m x 6.2 m |
| Main Level | Office | 4.06 m | 4.17 m | 4.06 m x 4.17 m |
| Main Level | Primary Bedroom | 3.39 m | 4.37 m | 3.39 m x 4.37 m |
| Main Level | Bedroom | 3 m | 4.85 m | 3 m x 4.85 m |
| Main Level | Bathroom | 2.69 m | 2.46 m | 2.69 m x 2.46 m |
| Main Level | Bathroom | 2.22 m | 4.24 m | 2.22 m x 4.24 m |

12020 Loyalist Parkway
Picton, Ontario K0K 2T0
(905) 723-5944
kellerwilliamsenergy.ca/

12020 Loyalist Parkway
Picton, Ontario K0K 2T0
(905) 723-5944
kellerwilliamsenergy.ca/
Contact Us
Contact us for more information


