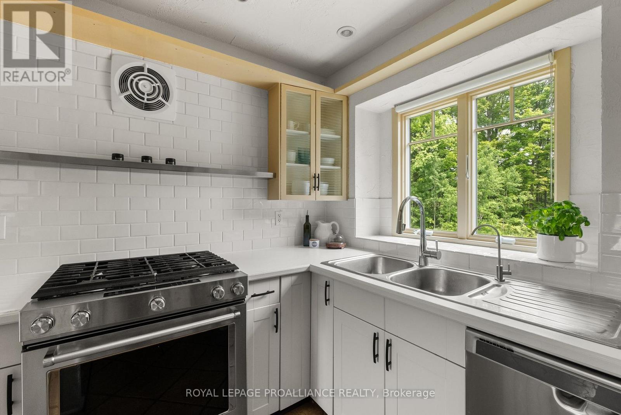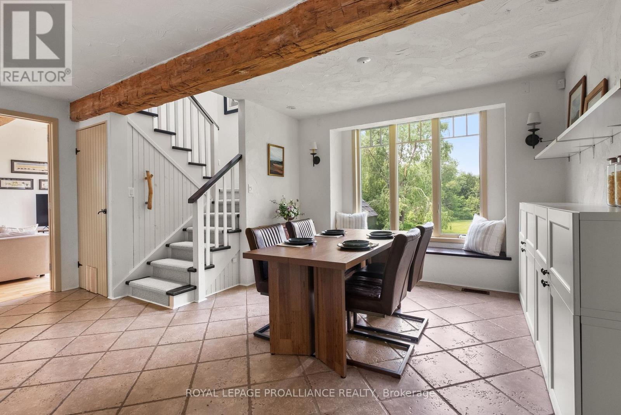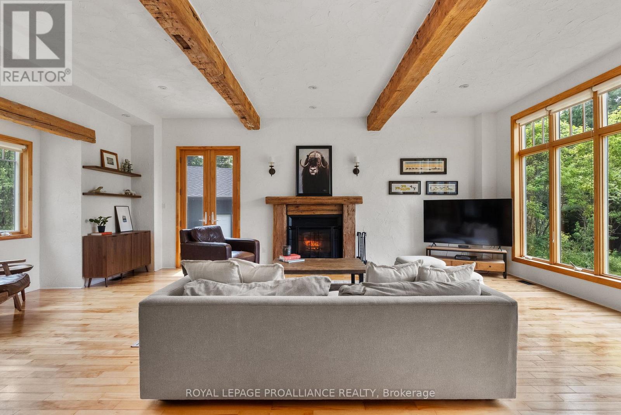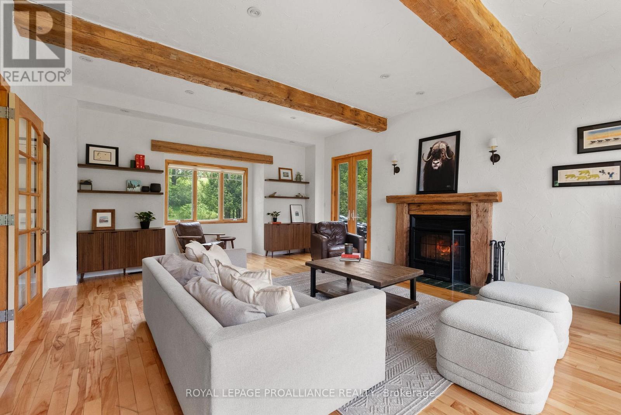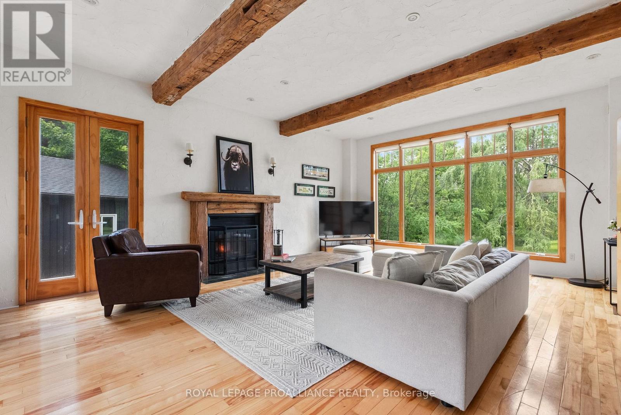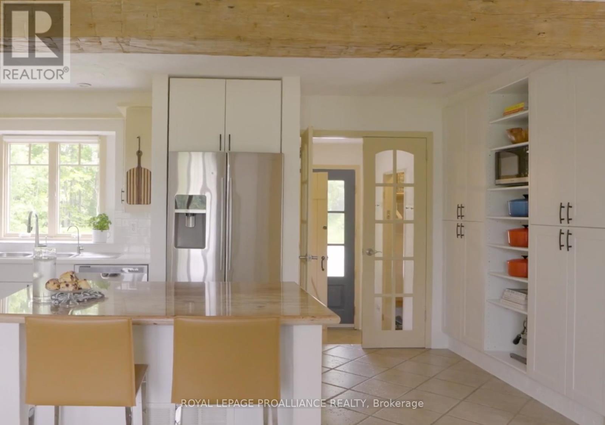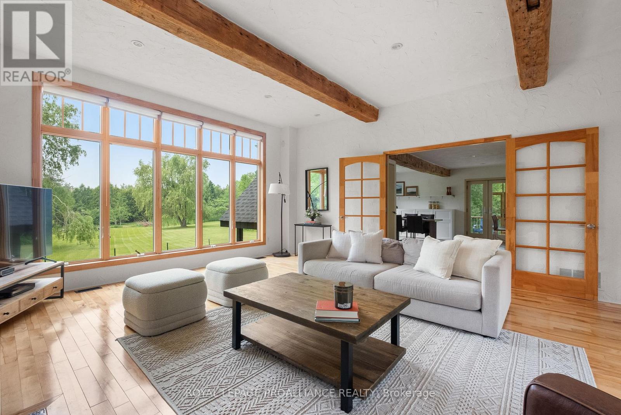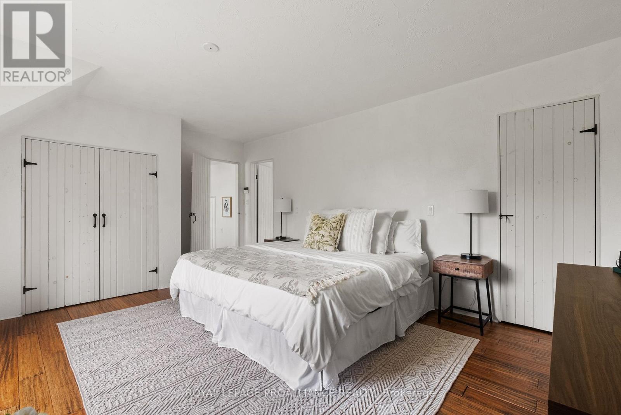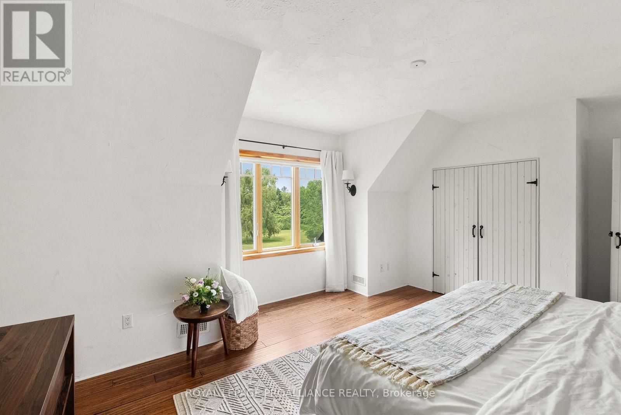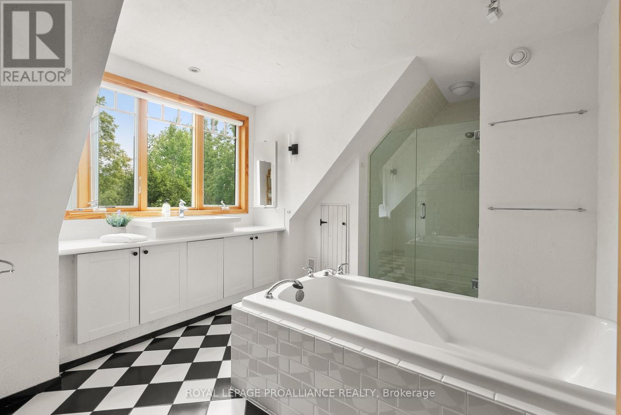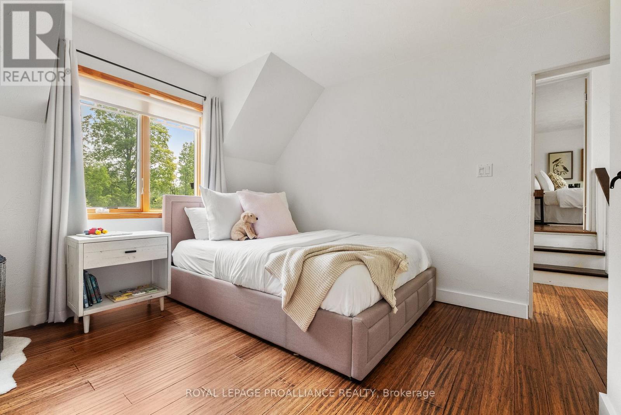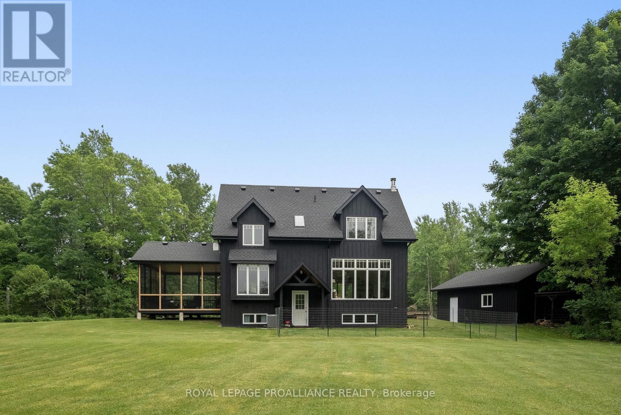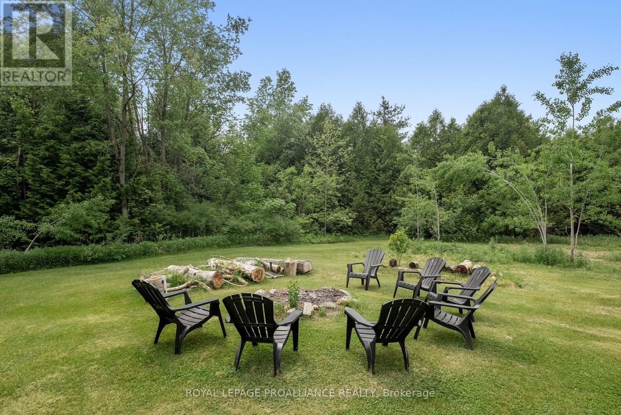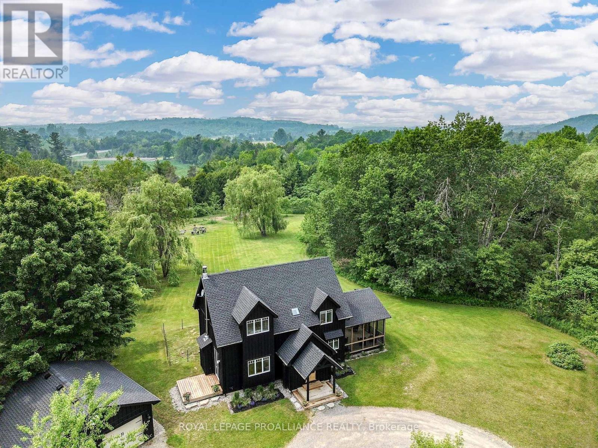 Karla Knows Quinte!
Karla Knows Quinte!166 Dingman Road Cramahe, Ontario K0K 1M0
$1,099,900
Nestled quietly at the end of a circular drive, this enchanting 3+1 bedroom, 2.5 bath home sits on 6.6 acres of peaceful countryside, offering 360-degree privacy and a lifestyle that's hard to replicate. Its the kind of place that doesn't just look different, it feels different. A grand first impression greets you with towering trees, a park-like setting, and a timeless sense of calm. This is no cookie-cutter house; its a home with soul. The two-storey layout is warm and refined, filled with natural light and thoughtful details - exposed wood beams, a wood-burning fireplace, and windows that invite the outside in. Off the kitchen and dining area, a screened-in porch offers a breezy escape for quiet mornings or warm summer evenings, surrounded by the soft rustle of mature trees. Upstairs, the primary suite is a serene retreat with a bright, spa-like ensuite. Three additional bedrooms -two upstairs and one on the finished lower level, offer comfort and flexibility for family, guests, or workspace needs. The lower level is bright and welcoming, perfect for movie nights, play space, or quiet work-from-home days. A detached two-car garage adds convenience, while the grounds themselves are a storybook dream with lush greenery, graceful willows, and at the back of the property, a hidden pond for quiet reflection or a nature walk. A rare blend of rural charm and timeless character, this is a place to settle in, stretch out, and fall in love with the quiet. (id:47564)
Open House
This property has open houses!
1:00 pm
Ends at:3:00 pm
Property Details
| MLS® Number | X12207920 |
| Property Type | Single Family |
| Community Name | Castleton |
| Amenities Near By | Schools |
| Features | Irregular Lot Size, Flat Site |
| Parking Space Total | 10 |
| Structure | Deck, Porch |
Building
| Bathroom Total | 3 |
| Bedrooms Above Ground | 3 |
| Bedrooms Below Ground | 1 |
| Bedrooms Total | 4 |
| Amenities | Fireplace(s) |
| Appliances | Water Heater, Water Treatment, Dishwasher, Dryer, Stove, Washer, Window Coverings, Refrigerator |
| Basement Development | Finished |
| Basement Type | Full (finished) |
| Construction Style Attachment | Detached |
| Cooling Type | Central Air Conditioning |
| Exterior Finish | Wood |
| Fireplace Present | Yes |
| Fireplace Total | 1 |
| Foundation Type | Concrete |
| Half Bath Total | 1 |
| Heating Fuel | Propane |
| Heating Type | Forced Air |
| Stories Total | 2 |
| Size Interior | 2,000 - 2,500 Ft2 |
| Type | House |
| Utility Water | Dug Well |
Parking
| Detached Garage | |
| Garage |
Land
| Acreage | Yes |
| Land Amenities | Schools |
| Sewer | Septic System |
| Size Depth | 664 Ft ,10 In |
| Size Frontage | 315 Ft ,2 In |
| Size Irregular | 315.2 X 664.9 Ft |
| Size Total Text | 315.2 X 664.9 Ft|5 - 9.99 Acres |
| Surface Water | Lake/pond |
Rooms
| Level | Type | Length | Width | Dimensions |
|---|---|---|---|---|
| Second Level | Primary Bedroom | 5.43 m | 4.18 m | 5.43 m x 4.18 m |
| Second Level | Bathroom | 5.43 m | 3.08 m | 5.43 m x 3.08 m |
| Second Level | Bathroom | 1.67 m | 2.64 m | 1.67 m x 2.64 m |
| Second Level | Bedroom 2 | 3.5 m | 3.68 m | 3.5 m x 3.68 m |
| Second Level | Bedroom 3 | 3.5 m | 3.13 m | 3.5 m x 3.13 m |
| Basement | Bedroom 4 | 3.51 m | 4.54 m | 3.51 m x 4.54 m |
| Basement | Laundry Room | 3.5 m | 2.26 m | 3.5 m x 2.26 m |
| Basement | Recreational, Games Room | 5.2 m | 4.54 m | 5.2 m x 4.54 m |
| Main Level | Living Room | 5.43 m | 7.35 m | 5.43 m x 7.35 m |
| Main Level | Kitchen | 5.42 m | 4.71 m | 5.42 m x 4.71 m |
| Main Level | Dining Room | 3.5 m | 2.59 m | 3.5 m x 2.59 m |
Utilities
| Cable | Available |
| Electricity | Installed |
https://www.realtor.ca/real-estate/28441006/166-dingman-road-cramahe-castleton-castleton
Salesperson
(905) 269-9957
(905) 269-9957

1005 Elgin St West #300
Cobourg, Ontario K9A 5J4
(905) 377-8888


1005 Elgin St West #300
Cobourg, Ontario K9A 5J4
(905) 377-8888
Contact Us
Contact us for more information






