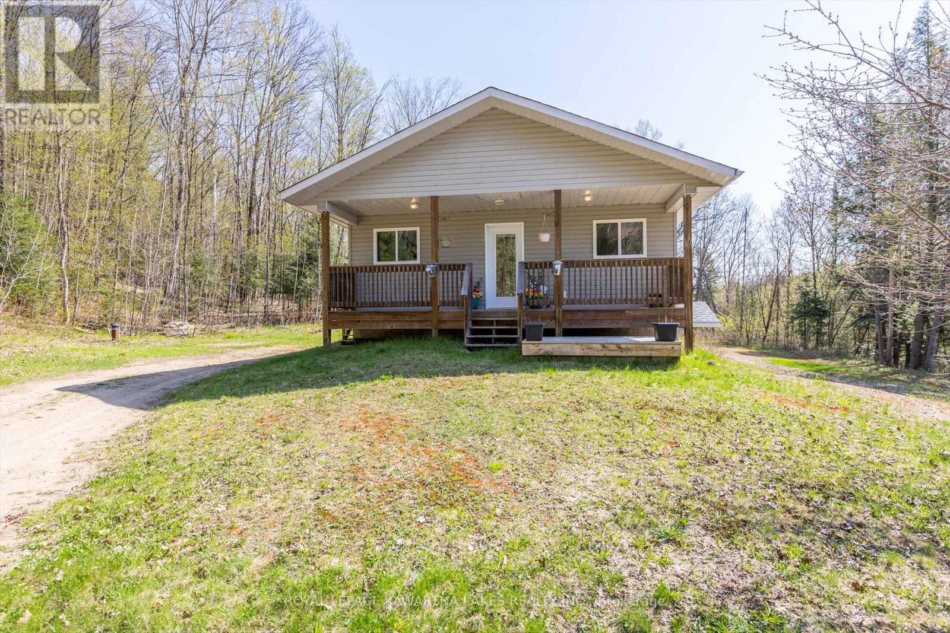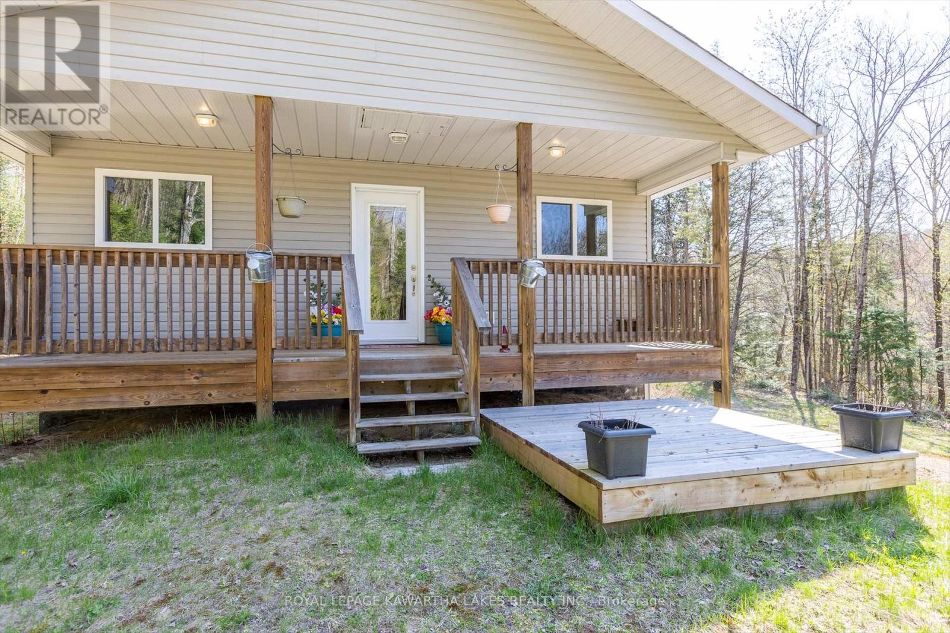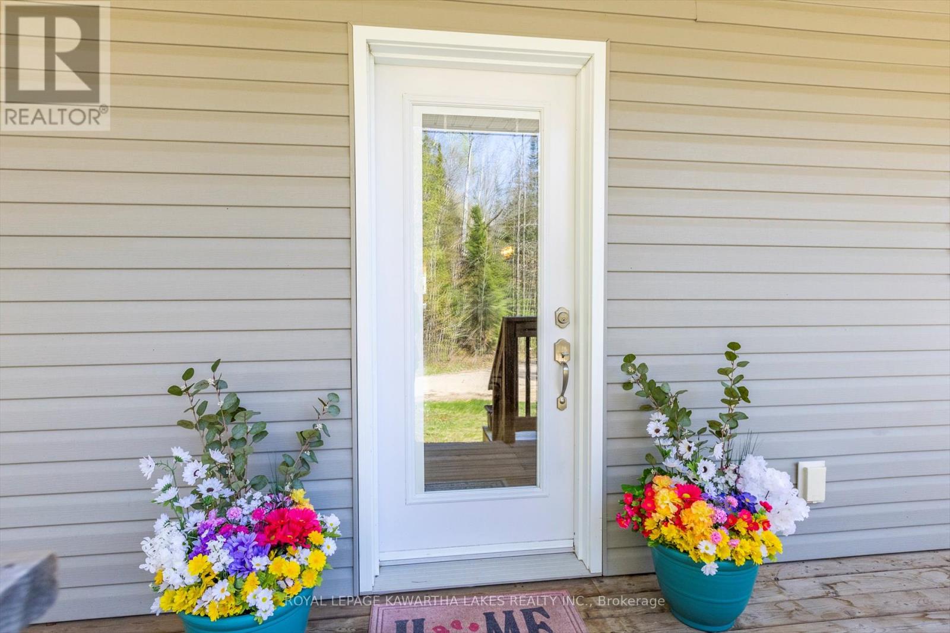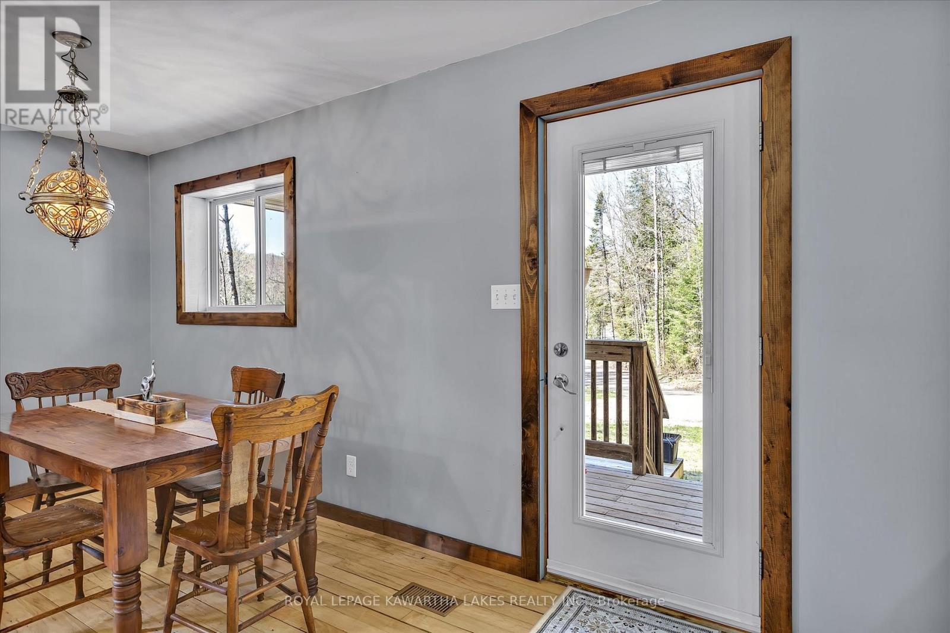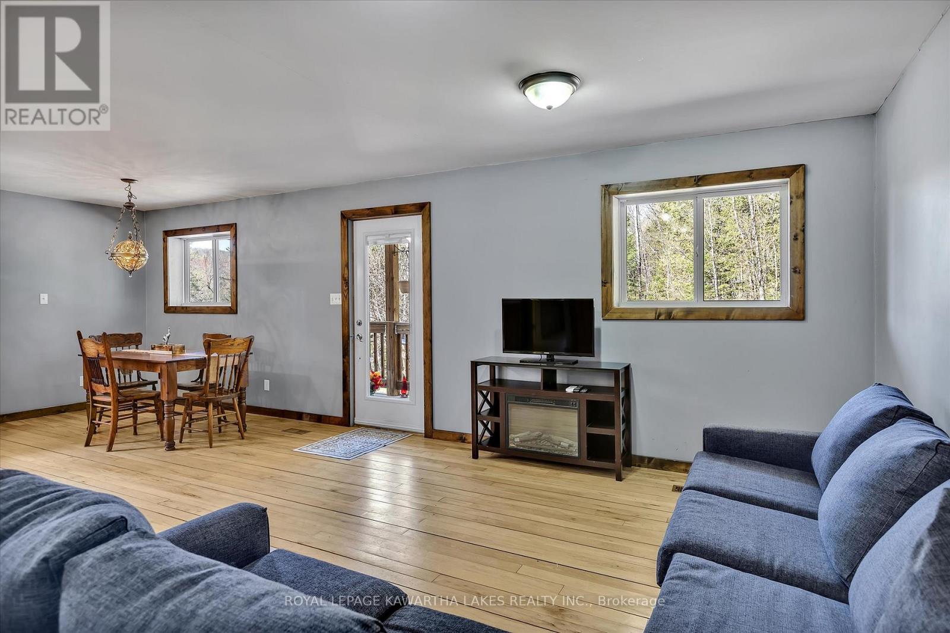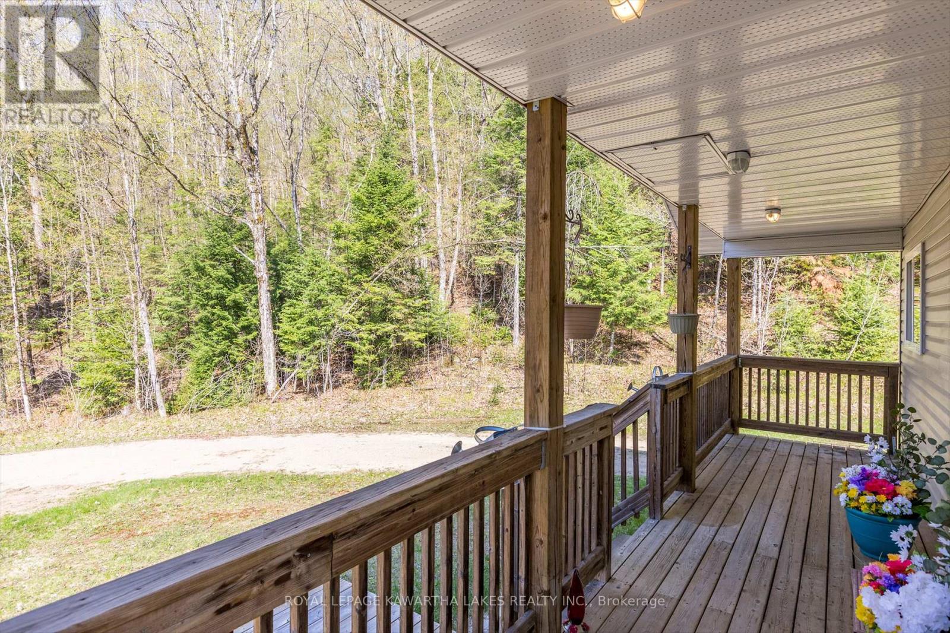 Karla Knows Quinte!
Karla Knows Quinte!166 Jeffrey Lake Road Faraday, Ontario K0L 1C0
$439,900
Welcome to your perfect summer escape in the country, just minutes from the friendly town of Bancroft! This beautiful bungalow was built in 2014, and sits on over 7 acres of peaceful, wooded land. Enjoy the fresh air and sunshine from the large wooden porch and side deck: perfect for BBQs, morning coffee, or spotting deer wandering by! Step inside to an open-concept kitchen and living room, ideal for spending time with family or friends. There are two good-sized bedrooms, including a bright primary bedroom with a walk-in closet and a private 3-piece bathroom. The main floor also has a 4-piece bathroom with easy-to-clean tile floors and stunning hardwood throughout the home. The open basement has space for a future bedroom or rec room. Bring your ideas! Other features include a 200-amp service, oil forced air furnace, owned hot water tank, and water softener system. If you love nature, privacy, and country living with a town just down the road, this is the place for you. (id:47564)
Property Details
| MLS® Number | X12144731 |
| Property Type | Single Family |
| Community Name | Faraday |
| Amenities Near By | Place Of Worship, Schools |
| Community Features | Community Centre, School Bus |
| Features | Hillside, Wooded Area, Irregular Lot Size, Hilly |
| Parking Space Total | 5 |
| Structure | Deck, Porch, Shed |
Building
| Bathroom Total | 2 |
| Bedrooms Above Ground | 2 |
| Bedrooms Total | 2 |
| Age | 6 To 15 Years |
| Appliances | Dishwasher, Microwave, Stove, Refrigerator |
| Architectural Style | Bungalow |
| Basement Development | Unfinished |
| Basement Type | N/a (unfinished) |
| Construction Style Attachment | Detached |
| Cooling Type | Central Air Conditioning |
| Exterior Finish | Vinyl Siding |
| Foundation Type | Block |
| Heating Fuel | Oil |
| Heating Type | Forced Air |
| Stories Total | 1 |
| Size Interior | 1,100 - 1,500 Ft2 |
| Type | House |
| Utility Water | Drilled Well |
Parking
| No Garage |
Land
| Acreage | Yes |
| Land Amenities | Place Of Worship, Schools |
| Sewer | Septic System |
| Size Frontage | 296 Ft |
| Size Irregular | 296 Ft |
| Size Total Text | 296 Ft|5 - 9.99 Acres |
| Soil Type | Sand |
Rooms
| Level | Type | Length | Width | Dimensions |
|---|---|---|---|---|
| Basement | Recreational, Games Room | 4.36 m | 12.62 m | 4.36 m x 12.62 m |
| Basement | Utility Room | 3.54 m | 5.26 m | 3.54 m x 5.26 m |
| Basement | Other | 3.52 m | 6.27 m | 3.52 m x 6.27 m |
| Main Level | Bathroom | 2.11 m | 3.55 m | 2.11 m x 3.55 m |
| Main Level | Bathroom | 3.12 m | 1.84 m | 3.12 m x 1.84 m |
| Main Level | Bedroom | 3.39 m | 2.86 m | 3.39 m x 2.86 m |
| Main Level | Dining Room | 3.28 m | 2.64 m | 3.28 m x 2.64 m |
| Main Level | Kitchen | 3.28 m | 3.32 m | 3.28 m x 3.32 m |
| Main Level | Living Room | 4.39 m | 5.96 m | 4.39 m x 5.96 m |
| Main Level | Primary Bedroom | 3.92 m | 3.55 m | 3.92 m x 3.55 m |
Utilities
| Cable | Available |
https://www.realtor.ca/real-estate/28304041/166-jeffrey-lake-road-faraday-faraday
Broker
(705) 878-3737

261 Kent Street W Unit B
Lindsay, Ontario K9V 2Z3
(705) 878-3737
(705) 878-4225
www.gowithroyal.com
Contact Us
Contact us for more information


