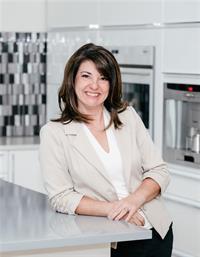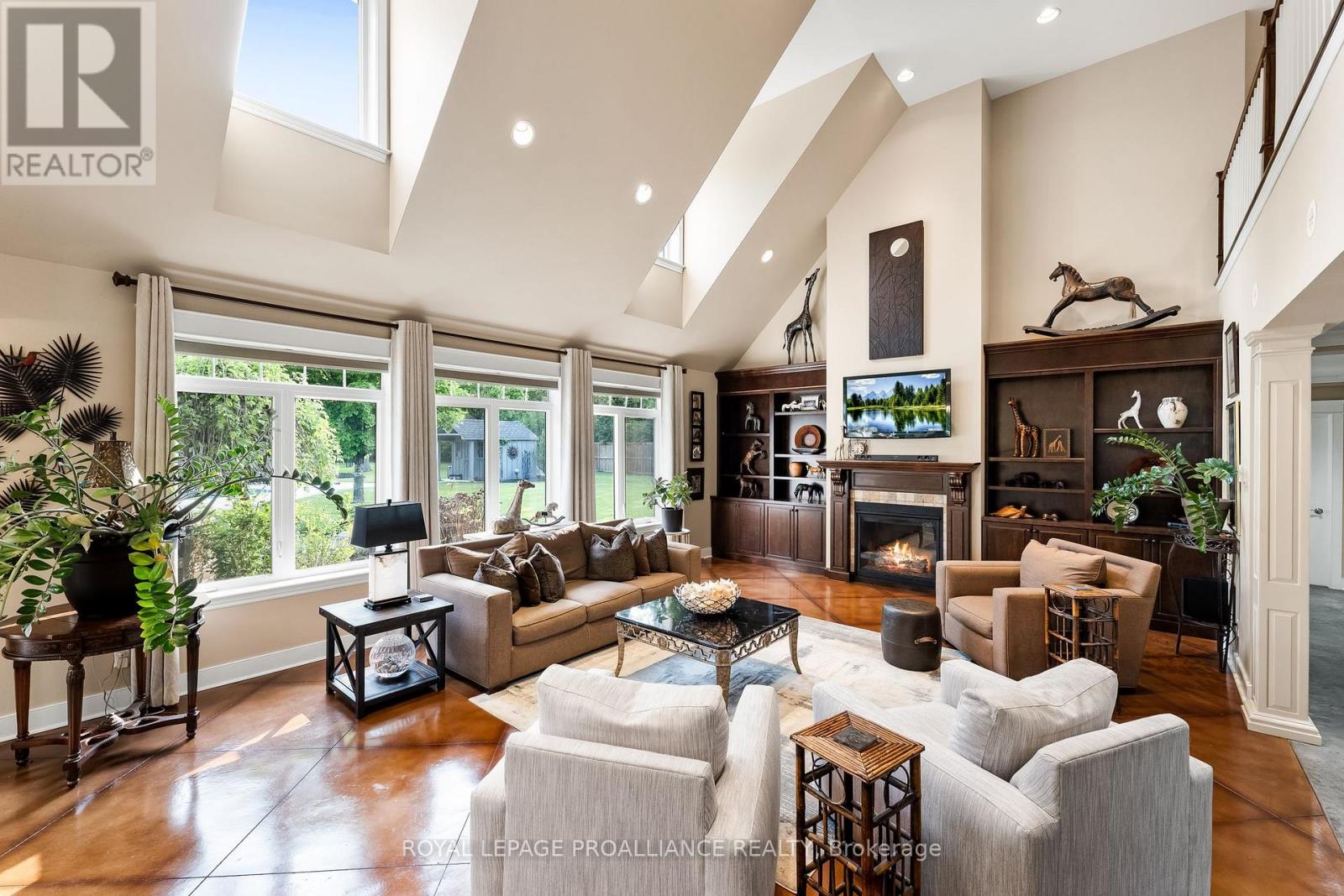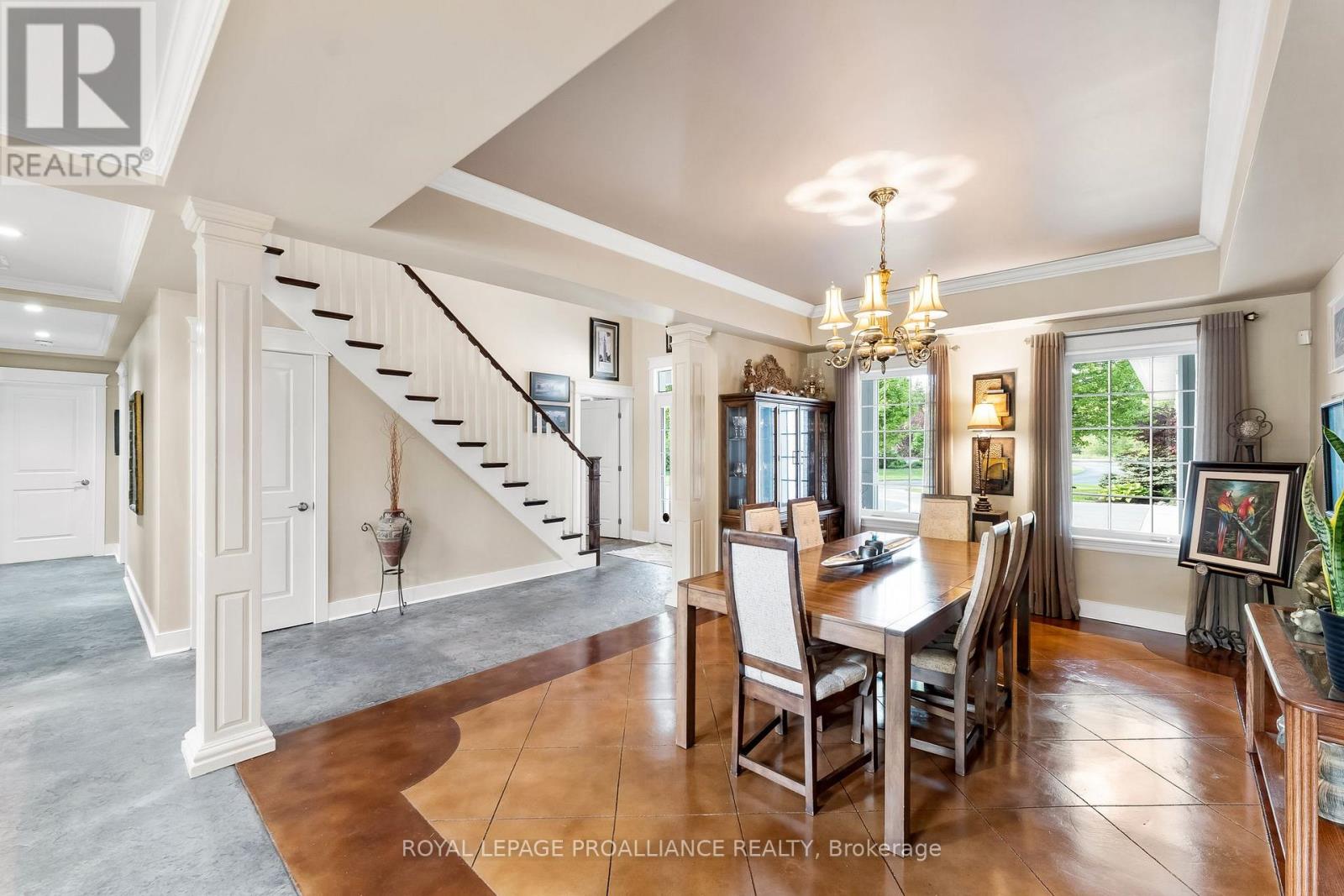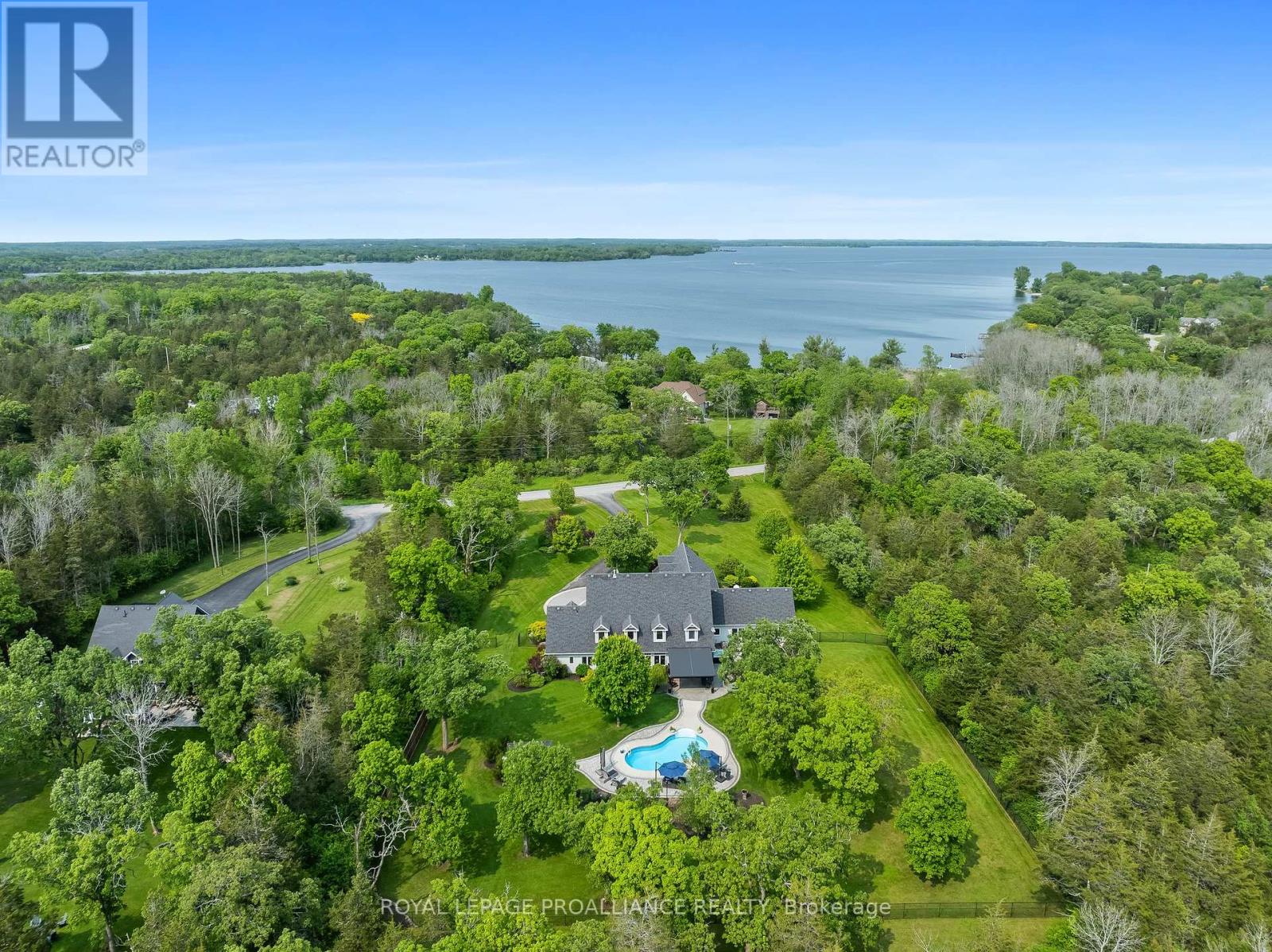 Karla Knows Quinte!
Karla Knows Quinte!168 Sunrise Drive Prince Edward County, Ontario K8N 4Z7
$1,829,900
Experience the pinnacle of comfort and elegance with this entertainer's dream home. Designed for year-round enjoyment both inside and out. Nestled on 6.7 acres. This property offers a blend of luxury, practicality, and stunning natural surroundings. From the moment you pull up the winding driveway, you will be impressed by the multicolored stamped concrete turnaround. Enjoy an Outdoor Oasis with a heated inground pool with ample space for lounging. Take in a breathtaking sunset from the back patio under the electric gazebo. Private hot tub area enhanced with serene bubbling rock fountains. Impeccable Interior Design with open-concept main area with soaring ceilings and custom millwork. Impressive heated stamped concrete floors on both levels. Chef's kitchen, designed to impress and inspire culinary creativity. Expansive island, Double ovens, double dishwashers and a Gas stove. Unwind in the main level spectacular primary suite. Offering a steam shower, deep soaker tub, and a spacious walk-in closet. Separate family room with sliding doors leading to the hot tub area. Upper level has an in-law suite with full bath and a roughed-in elevator. Additionally, this level has 3 large bedrooms and another full bath. Versatile spaces for hosting, relaxing, and creating unforgettable memories. Garage Enthusiast's Haven: Oversized custom 3-bay garage with one bay vaulted to accommodate a car lift. Outdoor adventure awaits, exploring the trails and a serene wooded area. Endless possibilities for nature lovers. This property is more than a home, it's a lifestyle. Blending luxury, convenience, and natural beauty in a sought-after location. Ideally located in Prince Edward County, just over the Belleville Bay Bridge. A few minutes' drive from recreational amenities. Including golf, marina, restaurants, and theatre (live & movies). Minutes to the 401 or Massassauga Point Conservation Area. A quick jaunt to Prince Edward County wineries and beaches. (id:47564)
Property Details
| MLS® Number | X12205862 |
| Property Type | Single Family |
| Community Name | Ameliasburg Ward |
| Equipment Type | Propane Tank |
| Features | Cul-de-sac, Wooded Area, Flat Site, Conservation/green Belt, Carpet Free, Gazebo, In-law Suite |
| Parking Space Total | 12 |
| Pool Type | Inground Pool |
| Rental Equipment Type | Propane Tank |
| Structure | Patio(s), Porch, Shed |
Building
| Bathroom Total | 5 |
| Bedrooms Above Ground | 5 |
| Bedrooms Total | 5 |
| Age | 6 To 15 Years |
| Amenities | Fireplace(s) |
| Appliances | Hot Tub, Garage Door Opener Remote(s), Oven - Built-in, Central Vacuum, Water Heater, Water Purifier, Water Softener, Water Treatment, Dishwasher, Dryer, Garage Door Opener, Oven, Stove, Washer, Refrigerator |
| Construction Style Attachment | Detached |
| Cooling Type | Central Air Conditioning, Air Exchanger |
| Exterior Finish | Vinyl Siding |
| Fire Protection | Alarm System, Smoke Detectors |
| Fireplace Present | Yes |
| Fireplace Total | 1 |
| Foundation Type | Poured Concrete |
| Half Bath Total | 1 |
| Heating Fuel | Propane |
| Heating Type | Radiant Heat |
| Stories Total | 2 |
| Size Interior | 3,500 - 5,000 Ft2 |
| Type | House |
| Utility Power | Generator |
| Utility Water | Drilled Well |
Parking
| Attached Garage | |
| Garage |
Land
| Acreage | Yes |
| Fence Type | Fully Fenced, Fenced Yard |
| Landscape Features | Landscaped, Lawn Sprinkler |
| Sewer | Septic System |
| Size Depth | 1426 Ft |
| Size Frontage | 256 Ft |
| Size Irregular | 256 X 1426 Ft |
| Size Total Text | 256 X 1426 Ft|5 - 9.99 Acres |
| Zoning Description | Ru1 |
Rooms
| Level | Type | Length | Width | Dimensions |
|---|---|---|---|---|
| Second Level | Bedroom 5 | 6.05 m | 4.95 m | 6.05 m x 4.95 m |
| Second Level | Bedroom 2 | 3.65 m | 6.33 m | 3.65 m x 6.33 m |
| Second Level | Bedroom 3 | 3.66 m | 6.41 m | 3.66 m x 6.41 m |
| Second Level | Bedroom 4 | 4.55 m | 7.65 m | 4.55 m x 7.65 m |
| Main Level | Kitchen | 6.31 m | 4.54 m | 6.31 m x 4.54 m |
| Main Level | Dining Room | 6.48 m | 3.82 m | 6.48 m x 3.82 m |
| Main Level | Great Room | 5.48 m | 7.63 m | 5.48 m x 7.63 m |
| Main Level | Mud Room | 5.8 m | 5.04 m | 5.8 m x 5.04 m |
| Main Level | Family Room | 6.01 m | 8.92 m | 6.01 m x 8.92 m |
| Main Level | Office | 5 m | 3.66 m | 5 m x 3.66 m |
| Main Level | Primary Bedroom | 5.48 m | 4.34 m | 5.48 m x 4.34 m |
Utilities
| Electricity | Installed |

Broker
(613) 902-6648
www.laffertygroup.ca/
www.facebook.com/TheLaffertyGroupRoyalLePage/

(613) 394-4837
(613) 394-2897
Contact Us
Contact us for more information















































