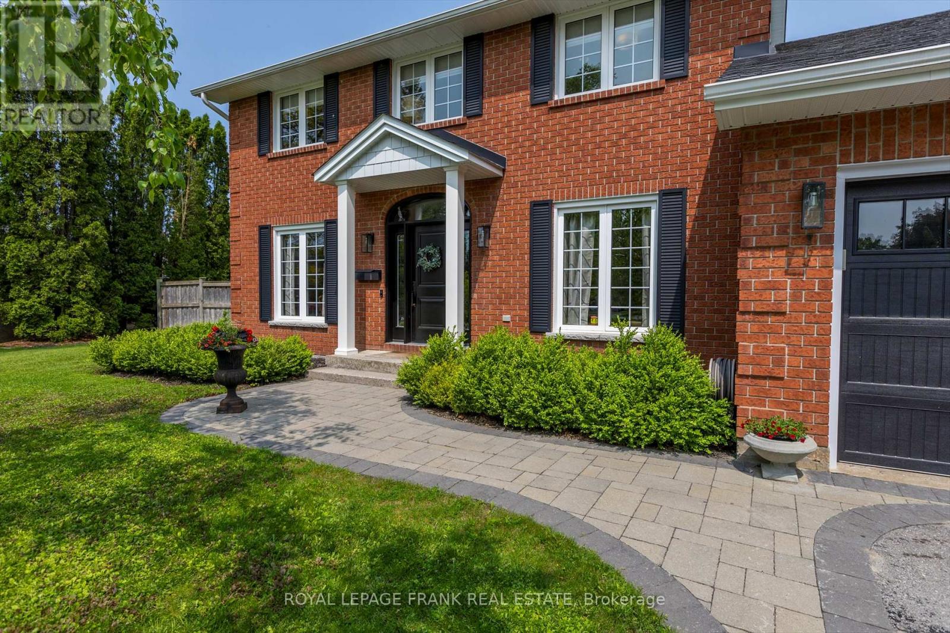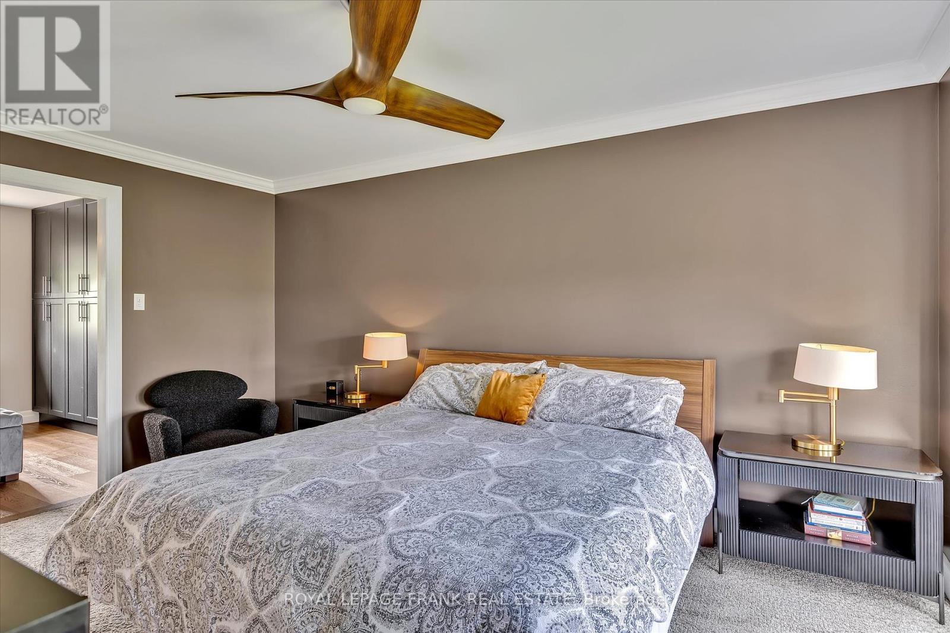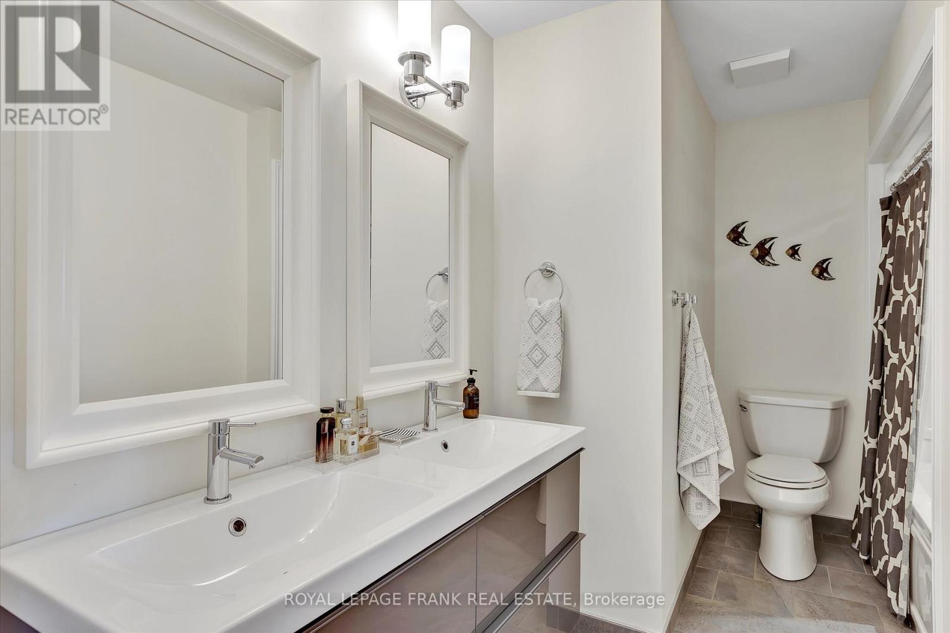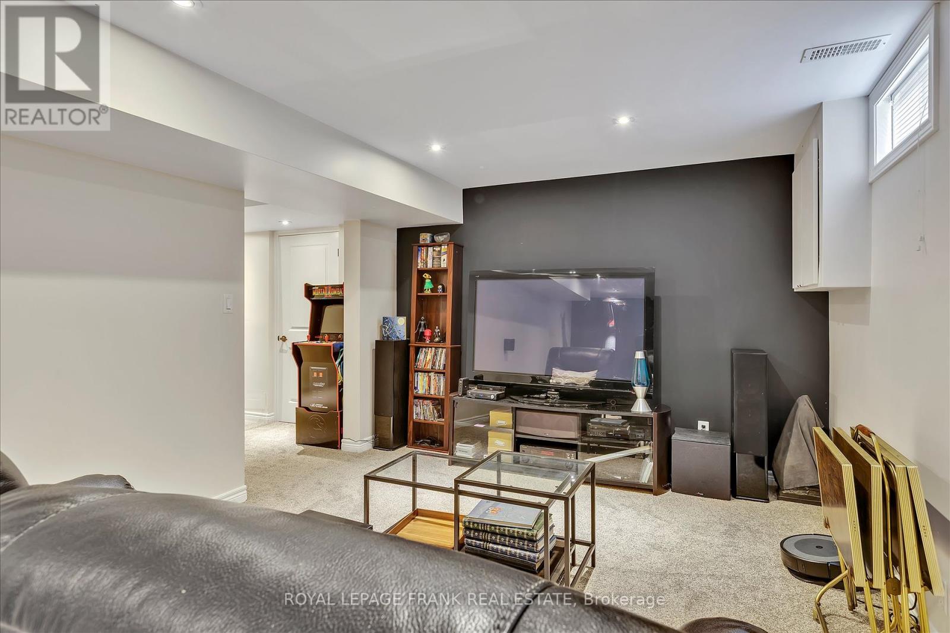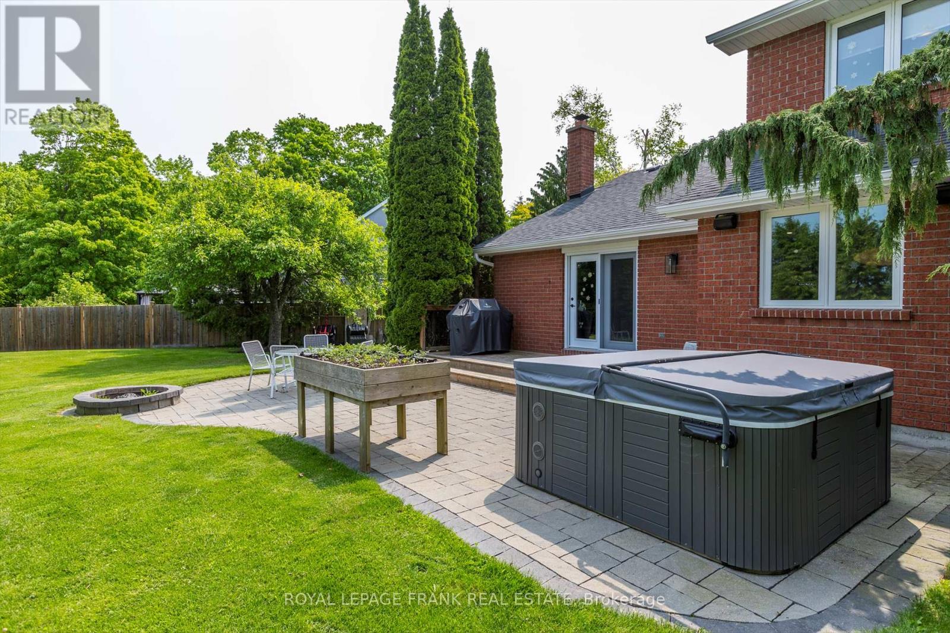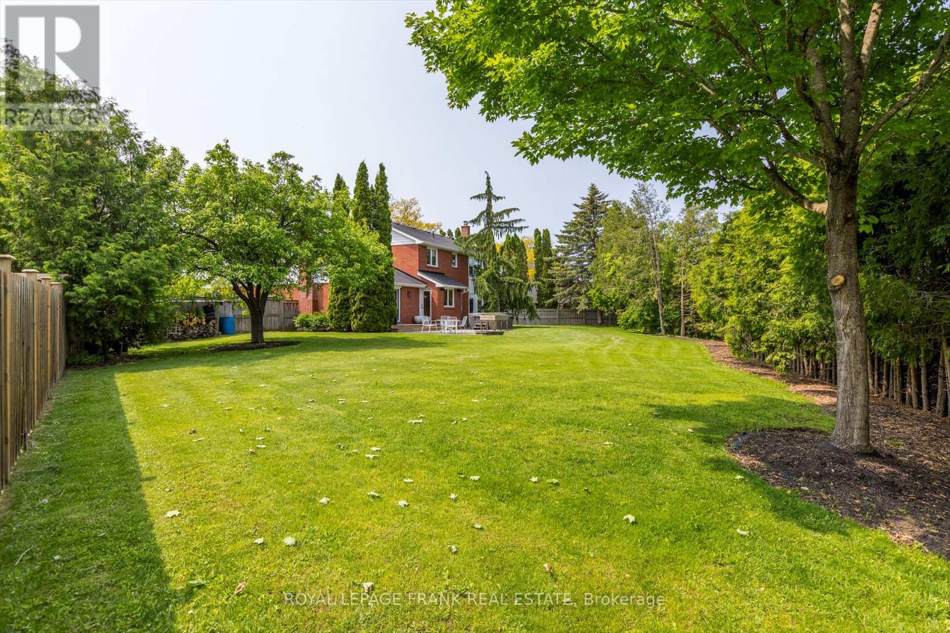 Karla Knows Quinte!
Karla Knows Quinte!1683 Champlain Drive Peterborough North, Ontario K9L 1W2
$975,000
This is a Better Homes and Gardens showstopper two storey family home in a quiet cul de sac on one of Peterborough's most prestigious streets. High end quality top to bottom, this home is stunning with a huge flat, fully fenced, private yard to match. Previously 4 bedrooms upstairs, the primary bedroom has a 3 pc ensuite and a luxurious walk in closet with built in cabinetry. All 4 baths have been recently updated. Just inside the front door is a designated home office. The kitchen/eating area/ family room at the back of the house is open and exceptionally well appointed. There are two walkouts to the back yard patios and hot tub. Waterfall quartz counters, engineered hardwood floors and a wood burning fireplace in the family room compliment this family living space. There is a main floor laundry/pantry room with sink. The interlocking driveway and walkway accents were recently done as well. Surrounded by high end homes, this is a smart investment in a great location with upgrades all done. Pre-sale inspection available. (id:47564)
Open House
This property has open houses!
1:00 pm
Ends at:3:00 pm
1:00 pm
Ends at:3:00 pm
Property Details
| MLS® Number | X12192330 |
| Property Type | Single Family |
| Community Name | 1 University Heights |
| Amenities Near By | Park, Public Transit, Schools |
| Community Features | School Bus |
| Features | Irregular Lot Size, Level |
| Parking Space Total | 6 |
| Structure | Patio(s) |
Building
| Bathroom Total | 4 |
| Bedrooms Above Ground | 3 |
| Bedrooms Below Ground | 1 |
| Bedrooms Total | 4 |
| Age | 31 To 50 Years |
| Amenities | Fireplace(s) |
| Appliances | Hot Tub, Water Heater, Blinds, Dishwasher, Dryer, Stove, Washer, Refrigerator |
| Basement Development | Finished |
| Basement Type | N/a (finished) |
| Construction Style Attachment | Detached |
| Cooling Type | Central Air Conditioning |
| Exterior Finish | Brick, Vinyl Siding |
| Fireplace Present | Yes |
| Foundation Type | Poured Concrete |
| Half Bath Total | 1 |
| Heating Fuel | Natural Gas |
| Heating Type | Forced Air |
| Stories Total | 2 |
| Size Interior | 2,000 - 2,500 Ft2 |
| Type | House |
| Utility Water | Municipal Water |
Parking
| Attached Garage | |
| Garage |
Land
| Acreage | No |
| Land Amenities | Park, Public Transit, Schools |
| Sewer | Sanitary Sewer |
| Size Depth | 153 Ft ,1 In |
| Size Frontage | 68 Ft ,10 In |
| Size Irregular | 68.9 X 153.1 Ft ; As Per Geowarehouse |
| Size Total Text | 68.9 X 153.1 Ft ; As Per Geowarehouse|under 1/2 Acre |
| Zoning Description | R1 |
Rooms
| Level | Type | Length | Width | Dimensions |
|---|---|---|---|---|
| Second Level | Bedroom | 2.78 m | 3.52 m | 2.78 m x 3.52 m |
| Second Level | Bedroom | 2.71 m | 3.52 m | 2.71 m x 3.52 m |
| Second Level | Bathroom | 2.32 m | 3.56 m | 2.32 m x 3.56 m |
| Second Level | Primary Bedroom | 5.18 m | 3.59 m | 5.18 m x 3.59 m |
| Second Level | Bathroom | 1.5 m | 2.54 m | 1.5 m x 2.54 m |
| Basement | Den | 3.39 m | 6.47 m | 3.39 m x 6.47 m |
| Basement | Recreational, Games Room | 7.9 m | 3.57 m | 7.9 m x 3.57 m |
| Basement | Pantry | 2 m | 2.39 m | 2 m x 2.39 m |
| Basement | Bathroom | 1.86 m | 2.45 m | 1.86 m x 2.45 m |
| Basement | Other | 2.57 m | 3.89 m | 2.57 m x 3.89 m |
| Main Level | Living Room | 3.76 m | 6.02 m | 3.76 m x 6.02 m |
| Main Level | Dining Room | 4.69 m | 2.6 m | 4.69 m x 2.6 m |
| Main Level | Dining Room | 3.77 m | 3.09 m | 3.77 m x 3.09 m |
| Main Level | Kitchen | 3.28 m | 3.58 m | 3.28 m x 3.58 m |
| Main Level | Den | 4.76 m | 3.59 m | 4.76 m x 3.59 m |
| Main Level | Office | 2.85 m | 3.52 m | 2.85 m x 3.52 m |
| Main Level | Bathroom | 1.68 m | 1.54 m | 1.68 m x 1.54 m |
| Main Level | Laundry Room | 1.66 m | 2.5 m | 1.66 m x 2.5 m |

(705) 748-4056
Contact Us
Contact us for more information



