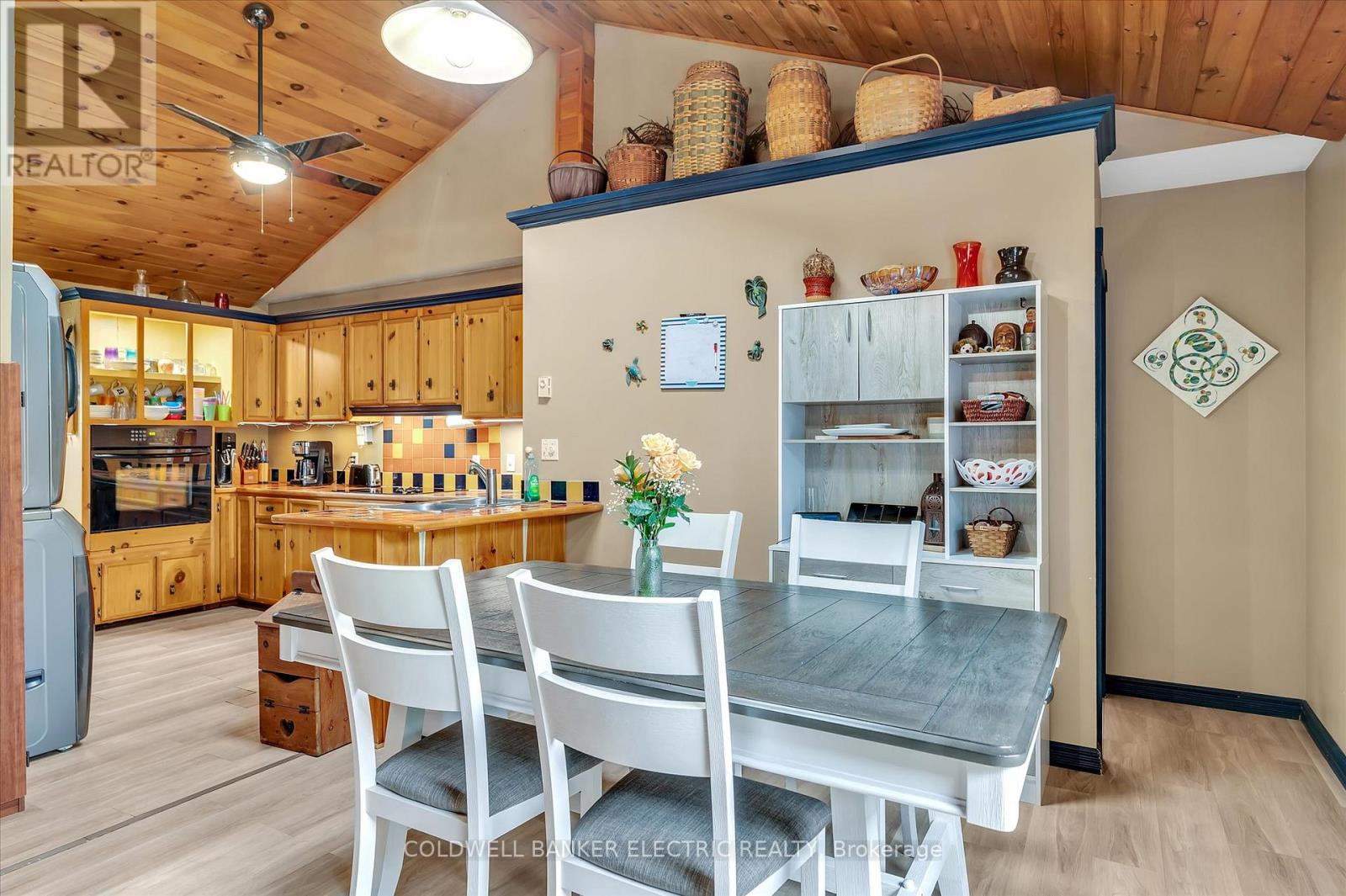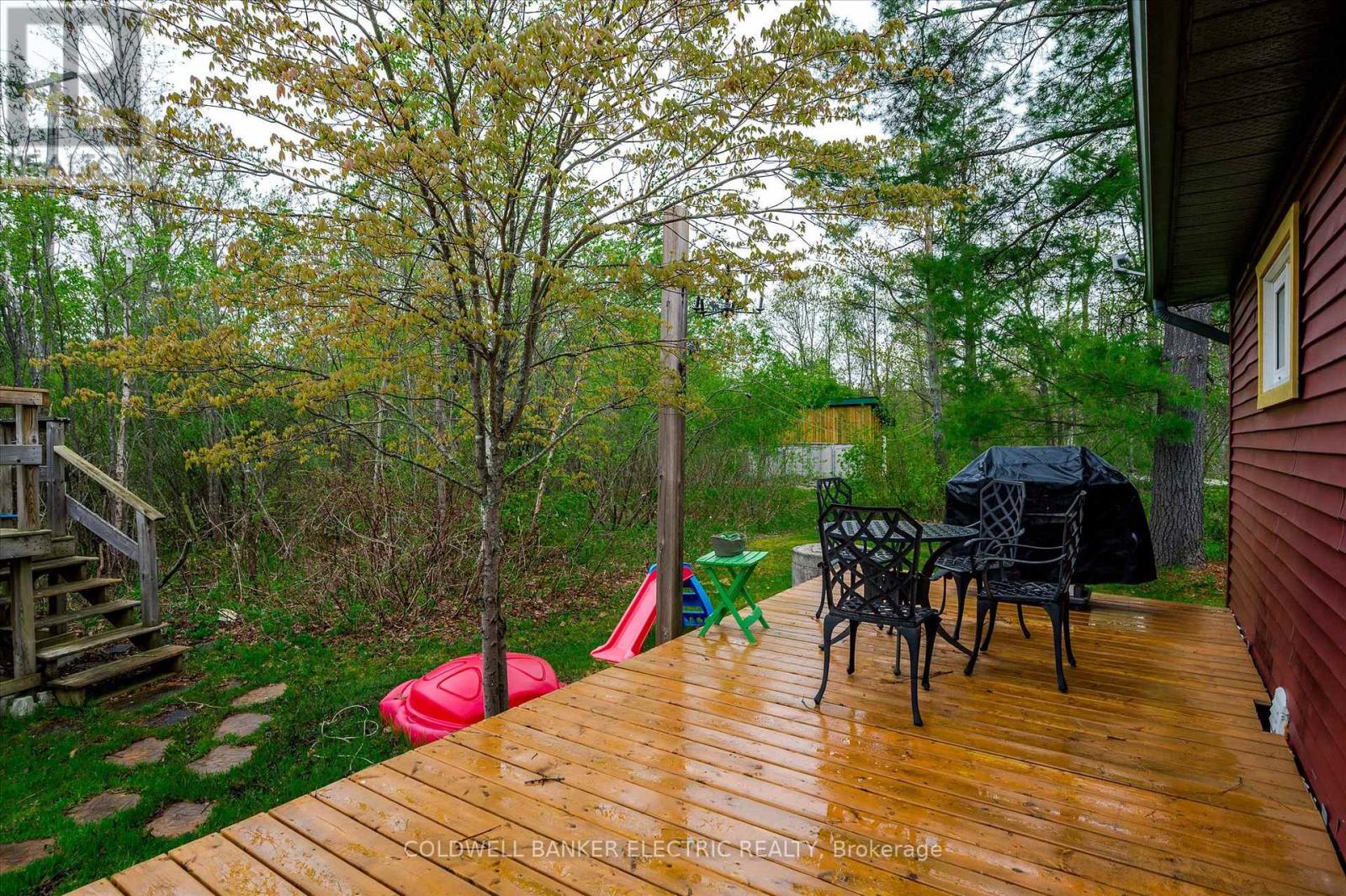 Karla Knows Quinte!
Karla Knows Quinte!17 Fire Route 79 Galway-Cavendish And Harvey, Ontario K0L 1J0
$499,900
Welcome to this delightful three-bedroom bungalow nestled in the heart of cottage country, just three minutes north of Buckhorn, Ontario. Set on nearly two acres of beautifully treed land with a small pond, this property offers privacy, tranquility, and a true connection to nature. Inside, you'll find a bright and open layout with cathedral ceilings and new vinyl plank flooring throughout. The spacious, open-concept kitchen, dining, and living area is perfect for both everyday living and entertaining. A cozy wood-burning stove anchors the living room, adding warmth and character. The generous primary suite features a king-sized layout, a walk-in closet, a private two-piece ensuite, and a walk-out to the side yard. Two additional bedrooms and a full bath complete the home, all conveniently on one level. Step outside from the kitchen to a private back deck -ideal for barbecues and enjoying the peaceful surroundings. The enclosed front porch provides a warm and welcoming entrance, perfect for relaxing with a morning coffee. Additional highlights include an insulated dog kennel with a small heater and nearby access to snowmobile trails for winter adventures. Located just 30 minutes from Peterborough, this home offers the perfect blend of rural charm and accessibility. (id:47564)
Property Details
| MLS® Number | X12151710 |
| Property Type | Single Family |
| Community Name | Rural Galway-Cavendish and Harvey |
| Equipment Type | Water Heater - Electric |
| Features | Wooded Area, Irregular Lot Size |
| Parking Space Total | 15 |
| Rental Equipment Type | Water Heater - Electric |
| Structure | Deck, Porch, Shed |
Building
| Bathroom Total | 2 |
| Bedrooms Above Ground | 3 |
| Bedrooms Total | 3 |
| Age | 16 To 30 Years |
| Appliances | Range, Water Heater, Water Softener, Dryer, Oven, Washer, Refrigerator |
| Architectural Style | Bungalow |
| Basement Type | Crawl Space |
| Construction Style Attachment | Detached |
| Cooling Type | Central Air Conditioning |
| Exterior Finish | Vinyl Siding |
| Fire Protection | Smoke Detectors |
| Fireplace Present | Yes |
| Fireplace Total | 1 |
| Fireplace Type | Woodstove |
| Foundation Type | Block |
| Half Bath Total | 1 |
| Heating Fuel | Propane |
| Heating Type | Forced Air |
| Stories Total | 1 |
| Size Interior | 1,100 - 1,500 Ft2 |
| Type | House |
| Utility Water | Dug Well |
Parking
| No Garage | |
| R V |
Land
| Acreage | No |
| Sewer | Septic System |
| Size Depth | 212 Ft ,4 In |
| Size Frontage | 175 Ft ,7 In |
| Size Irregular | 175.6 X 212.4 Ft |
| Size Total Text | 175.6 X 212.4 Ft|1/2 - 1.99 Acres |
| Surface Water | Lake/pond |
| Zoning Description | Ru |
Rooms
| Level | Type | Length | Width | Dimensions |
|---|---|---|---|---|
| Main Level | Living Room | 4.71 m | 5.75 m | 4.71 m x 5.75 m |
| Main Level | Dining Room | 3.52 m | 2.79 m | 3.52 m x 2.79 m |
| Main Level | Kitchen | 3.57 m | 3.45 m | 3.57 m x 3.45 m |
| Main Level | Primary Bedroom | 4.96 m | 3.99 m | 4.96 m x 3.99 m |
| Main Level | Bathroom | 2.45 m | 1.51 m | 2.45 m x 1.51 m |
| Main Level | Bedroom 2 | 3.45 m | 3.37 m | 3.45 m x 3.37 m |
| Main Level | Bedroom 3 | 3.45 m | 3.23 m | 3.45 m x 3.23 m |
| Main Level | Office | 3.48 m | 3.37 m | 3.48 m x 3.37 m |
| Main Level | Bathroom | 2.3 m | 2.41 m | 2.3 m x 2.41 m |
| Main Level | Other | 2.36 m | 4.65 m | 2.36 m x 4.65 m |
Utilities
| Wireless | Available |

Broker
(705) 931-4056
(705) 931-4056
www.gingeranne.realtor/
www.facebook.com/GingerAnneMcQueston
www.linkedin.com/in/gingeranne-mcqueston-real-eatate-broker

215 George Street North
Peterborough, Ontario K9J 3G7
(705) 243-9000
www.cbelectricrealty.ca/
Contact Us
Contact us for more information


















































