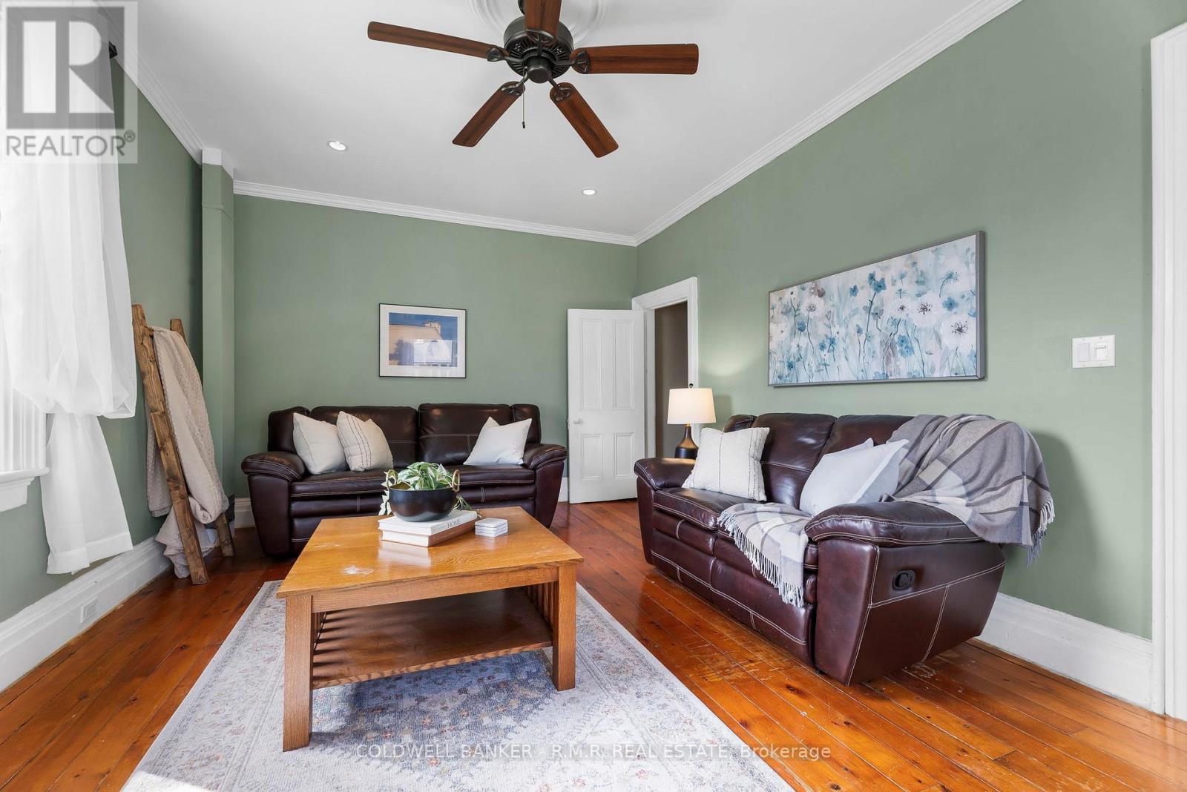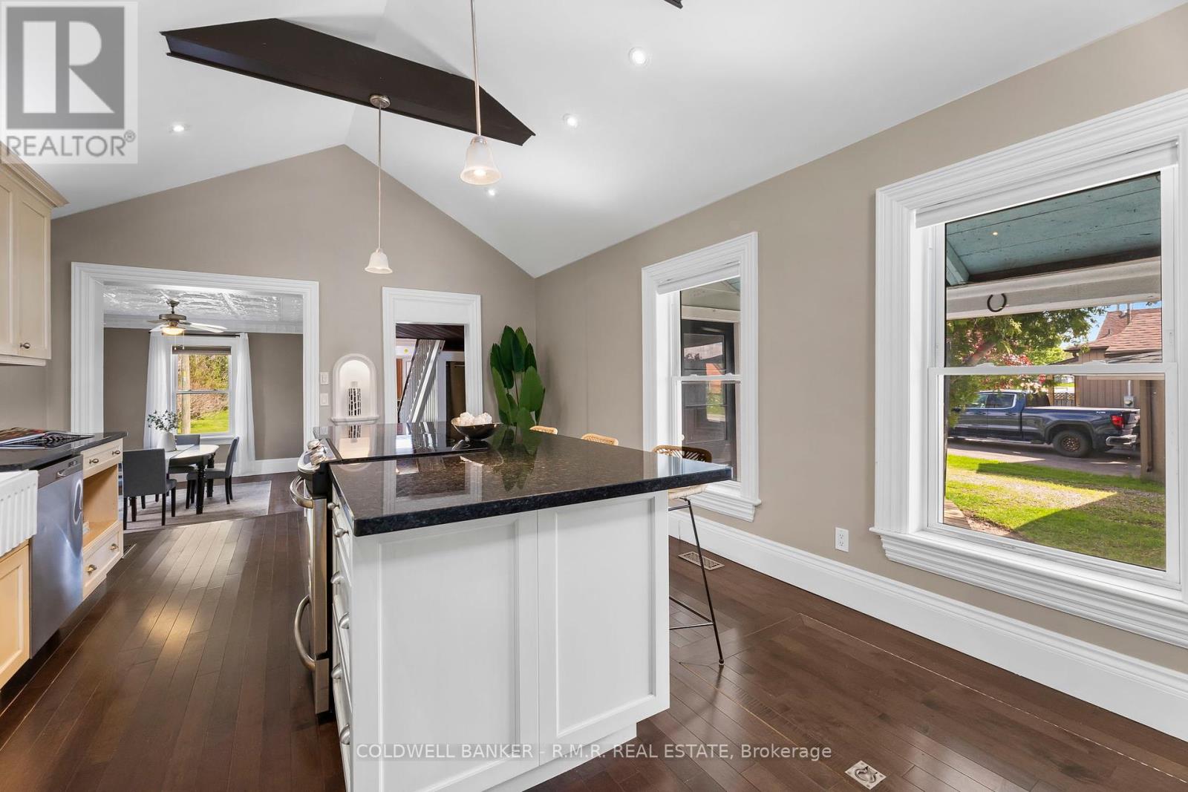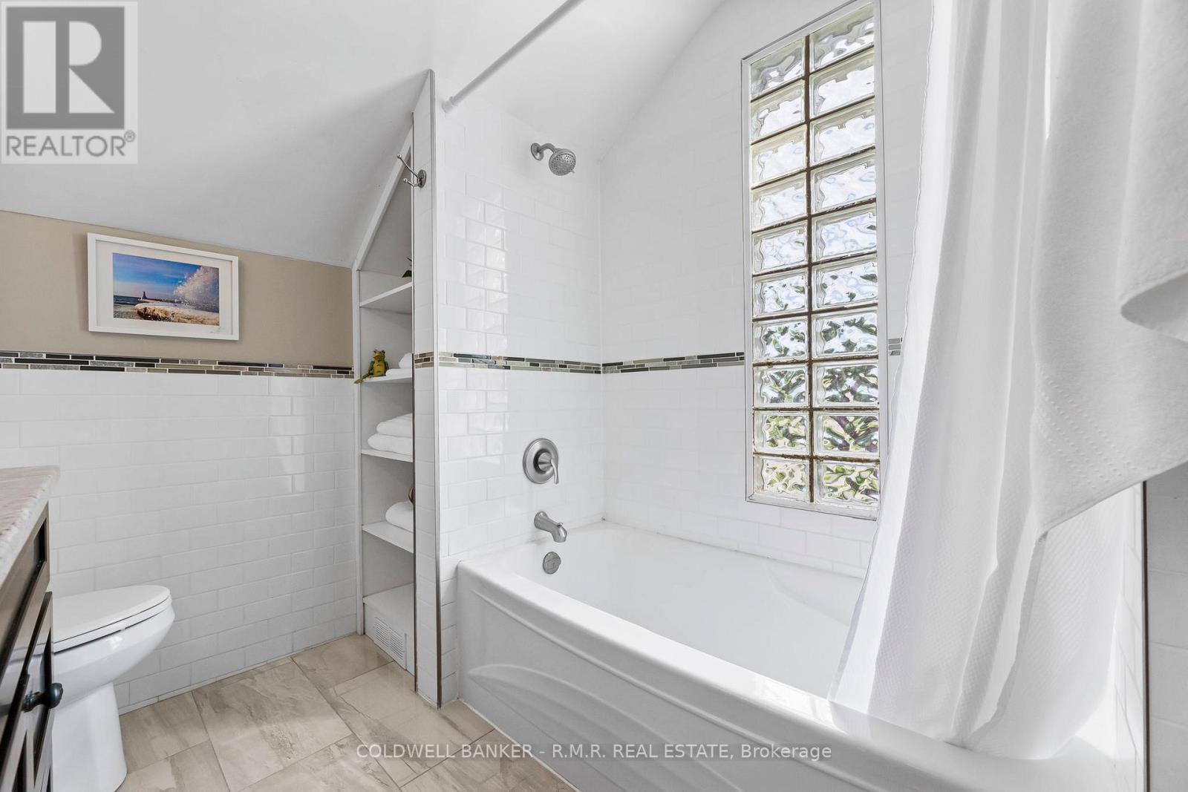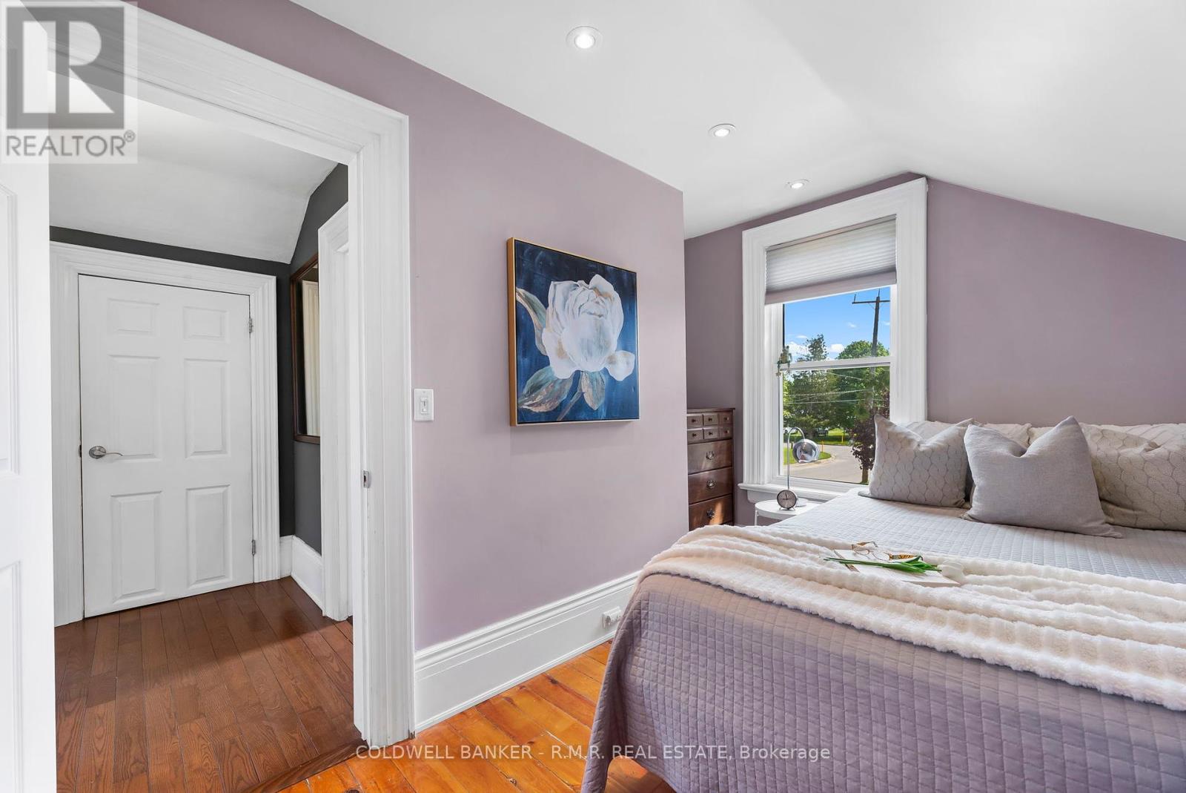 Karla Knows Quinte!
Karla Knows Quinte!173 Furnace Street Cobourg, Ontario K9A 2E7
$579,000
Step into timeless charm with this stunning 2-bedroom, 2-bath home in the heart of Cobourg. Situated on a sprawling lot just moments from downtown, this home exudes character with historic architectural detail, and abundant natural light streaming through large updated windows. The heart of the home is the beautifully renovated kitchen, featuring granite countertops and vaulted ceilings, offering both elegance and functionality. The wraparound covered veranda off the kitchen invites serene mornings and peaceful evenings, overlooking a lovely backyard with incredible potential to become your private oasis perfect for entertaining, gardening, or simply unwinding. Don't miss this rare gem that seamlessly blends history, charm, and modern comfort! (id:47564)
Property Details
| MLS® Number | X12161431 |
| Property Type | Single Family |
| Community Name | Cobourg |
| Amenities Near By | Beach, Hospital, Marina |
| Features | Flat Site, Carpet Free |
| Parking Space Total | 4 |
| Structure | Shed |
Building
| Bathroom Total | 2 |
| Bedrooms Above Ground | 2 |
| Bedrooms Total | 2 |
| Appliances | Dishwasher, Stove, Refrigerator |
| Basement Development | Unfinished |
| Basement Type | Partial (unfinished) |
| Construction Style Attachment | Detached |
| Exterior Finish | Aluminum Siding |
| Foundation Type | Stone |
| Half Bath Total | 1 |
| Heating Fuel | Natural Gas |
| Heating Type | Forced Air |
| Stories Total | 2 |
| Size Interior | 1,100 - 1,500 Ft2 |
| Type | House |
| Utility Water | Municipal Water |
Parking
| Detached Garage | |
| Garage |
Land
| Acreage | No |
| Fence Type | Fenced Yard |
| Land Amenities | Beach, Hospital, Marina |
| Sewer | Sanitary Sewer |
| Size Depth | 162 Ft |
| Size Frontage | 73 Ft |
| Size Irregular | 73 X 162 Ft |
| Size Total Text | 73 X 162 Ft |
Rooms
| Level | Type | Length | Width | Dimensions |
|---|---|---|---|---|
| Main Level | Living Room | 3.68 m | 5.14 m | 3.68 m x 5.14 m |
| Main Level | Dining Room | 3.65 m | 5.14 m | 3.65 m x 5.14 m |
| Main Level | Kitchen | 4.12 m | 6.81 m | 4.12 m x 6.81 m |
| Main Level | Foyer | 1.84 m | 5.14 m | 1.84 m x 5.14 m |
| Upper Level | Primary Bedroom | 3.67 m | 5.22 m | 3.67 m x 5.22 m |
| Upper Level | Bedroom 2 | 3.71 m | 2.31 m | 3.71 m x 2.31 m |
| Upper Level | Bathroom | 2.29 m | 2.76 m | 2.29 m x 2.76 m |
https://www.realtor.ca/real-estate/28341662/173-furnace-street-cobourg-cobourg
Salesperson
(905) 372-9323

438 Division St Unit 1a
Cobourg, Ontario K9A 3R8
(905) 372-9323
(905) 372-5865
www.cbrmr.com/
Contact Us
Contact us for more information












































