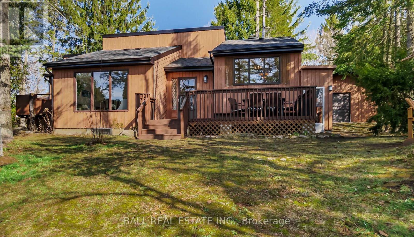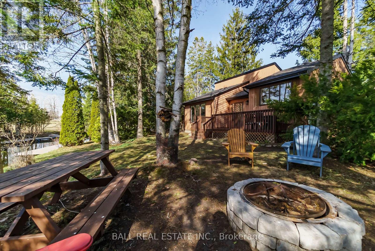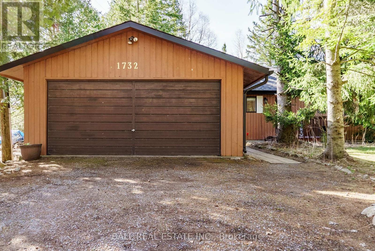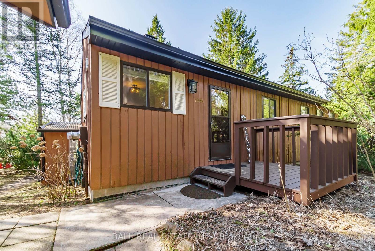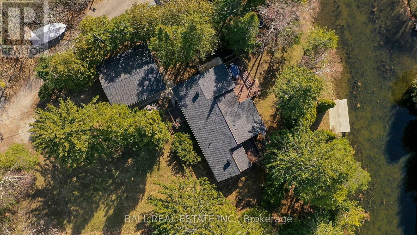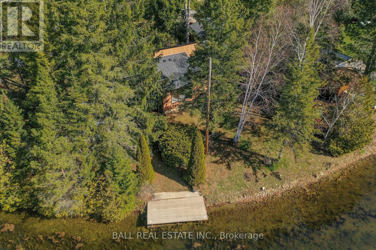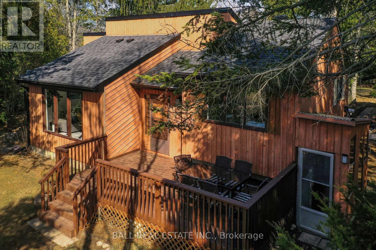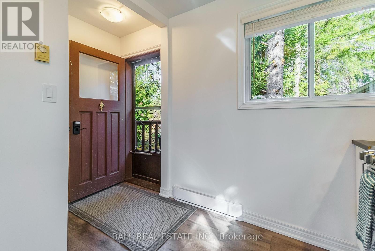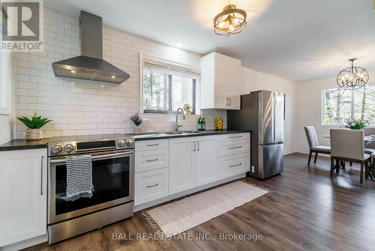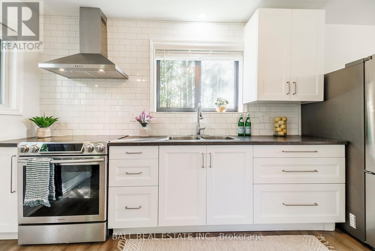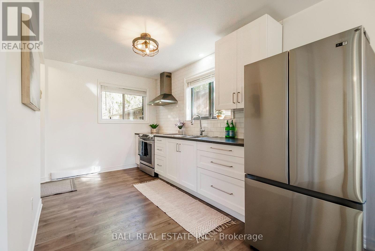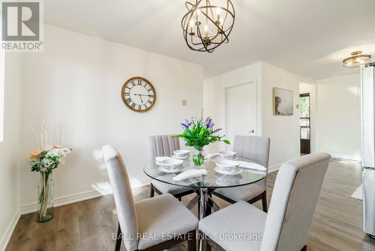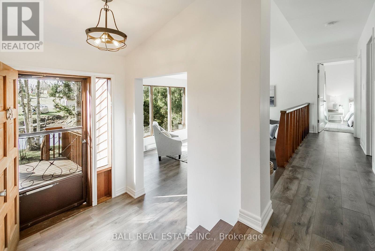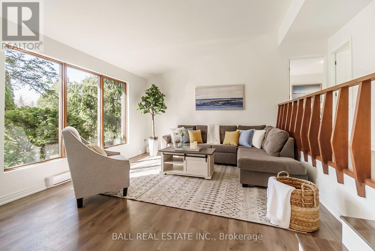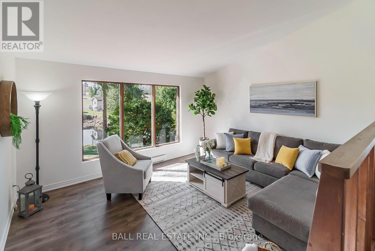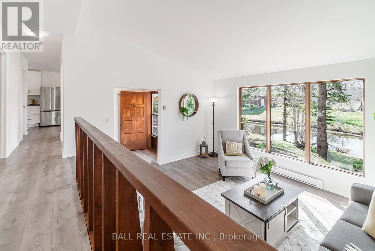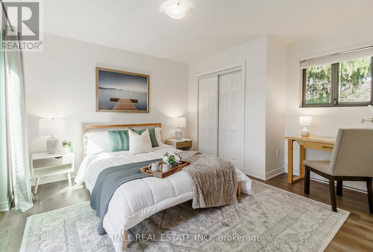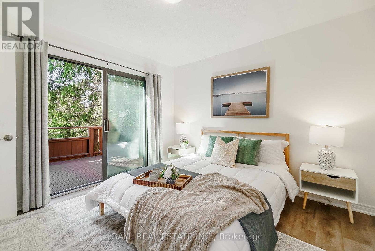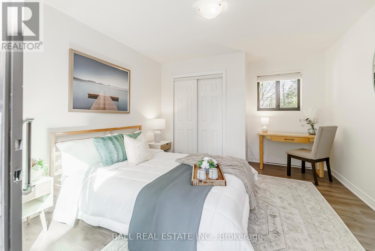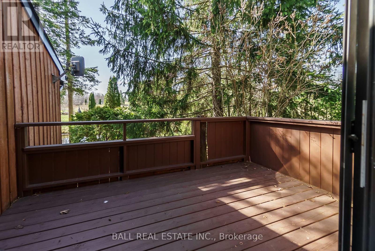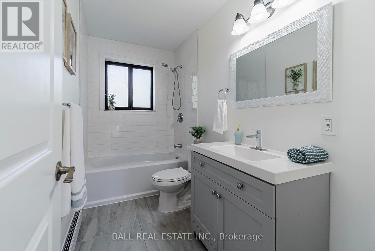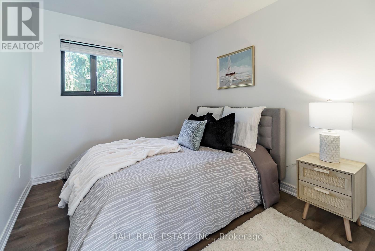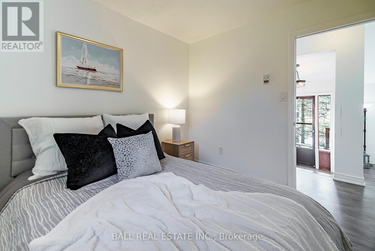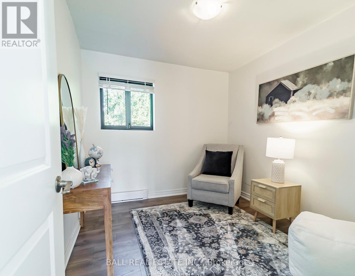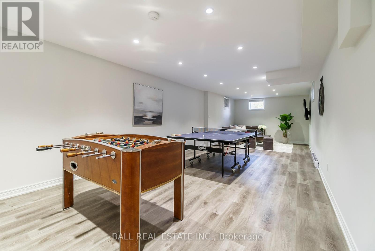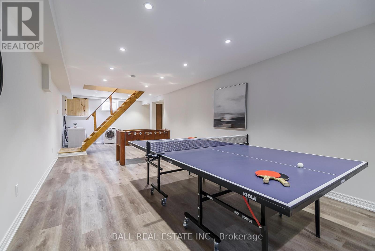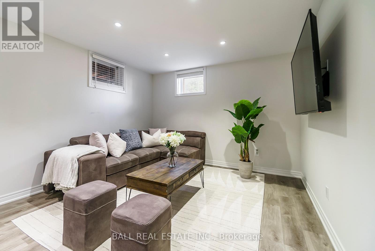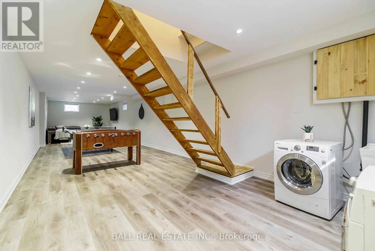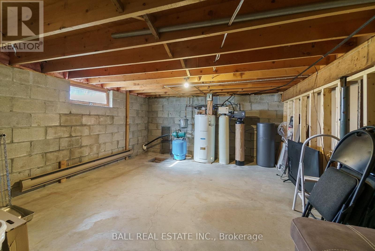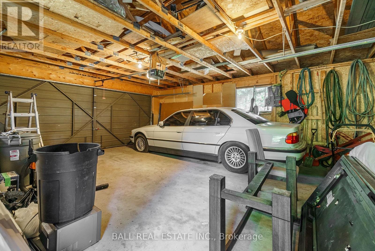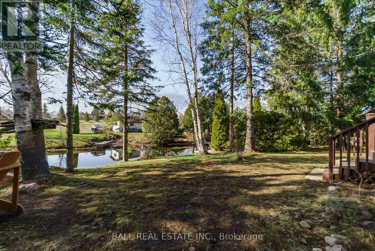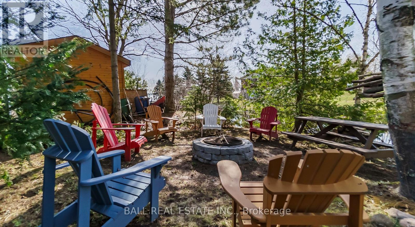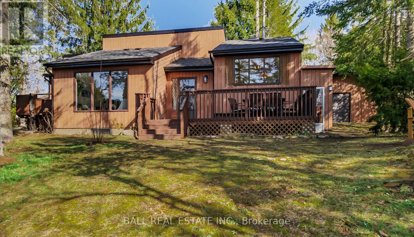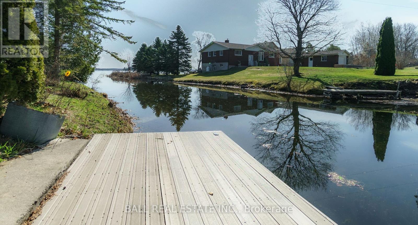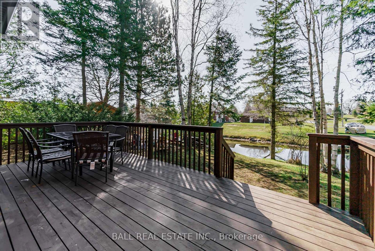3 Bedroom
1 Bathroom
Bungalow
Baseboard Heaters
Waterfront
$999,900
Welcome to your waterfront sanctuary on Buckhorn Lake! This stunning home boasts an open layout with a cathedral ceiling in the living room, offering a spacious ambiance. Entertain effortlessly in the formal dining room, perfect for creating cherished memories. Three bedrooms, including a primary bedroom with a walk-out to the large deck, offer tranquility with breathtaking water views. The expansive basement with 8-foot-high ceilings and a separate entrance allows endless customization. Year-round access via a municipal road ensures convenience. Surrounded by lush wilderness, it's ideal for outdoor enthusiasts. Complete with a detached oversized double car garage, this property offers tranquility and convenience for year-round living or seasonal retreats. Don't miss this slice of paradise! (id:47564)
Property Details
|
MLS® Number
|
X8219984 |
|
Property Type
|
Single Family |
|
Community Name
|
Rural Smith-Ennismore-Lakefield |
|
Amenities Near By
|
Marina |
|
Features
|
Recreational |
|
Parking Space Total
|
4 |
|
Structure
|
Dock |
|
View Type
|
Direct Water View |
|
Water Front Type
|
Waterfront |
Building
|
Bathroom Total
|
1 |
|
Bedrooms Above Ground
|
3 |
|
Bedrooms Total
|
3 |
|
Appliances
|
Dryer, Microwave, Refrigerator, Stove, Washer, Window Coverings |
|
Architectural Style
|
Bungalow |
|
Basement Development
|
Finished |
|
Basement Type
|
Full (finished) |
|
Construction Style Attachment
|
Detached |
|
Exterior Finish
|
Wood |
|
Foundation Type
|
Block |
|
Heating Fuel
|
Electric |
|
Heating Type
|
Baseboard Heaters |
|
Stories Total
|
1 |
|
Type
|
House |
Parking
Land
|
Access Type
|
Year-round Access, Private Docking |
|
Acreage
|
No |
|
Land Amenities
|
Marina |
|
Sewer
|
Septic System |
|
Size Irregular
|
126.58 X 143.9 Ft |
|
Size Total Text
|
126.58 X 143.9 Ft|under 1/2 Acre |
|
Surface Water
|
River/stream |
Rooms
| Level |
Type |
Length |
Width |
Dimensions |
|
Basement |
Recreational, Games Room |
3.78 m |
11.57 m |
3.78 m x 11.57 m |
|
Basement |
Laundry Room |
3.78 m |
2.34 m |
3.78 m x 2.34 m |
|
Main Level |
Living Room |
4.01 m |
4.59 m |
4.01 m x 4.59 m |
|
Main Level |
Kitchen |
4.09 m |
3.35 m |
4.09 m x 3.35 m |
|
Main Level |
Dining Room |
2.97 m |
3.36 m |
2.97 m x 3.36 m |
|
Main Level |
Family Room |
3.07 m |
2.65 m |
3.07 m x 2.65 m |
|
Main Level |
Bedroom |
4.11 m |
3.57 m |
4.11 m x 3.57 m |
|
Main Level |
Bathroom |
3.05 m |
1.53 m |
3.05 m x 1.53 m |
Utilities
|
Cable
|
Available |
|
Electricity Connected
|
Connected |
|
DSL*
|
Unknown |
|
Telephone
|
Nearby |
https://www.realtor.ca/real-estate/26730518/1732-traders-trail-smith-ennismore-lakefield-rural-smith-ennismore-lakefield
KATIE HADDEN
Salesperson
(705) 775-2255
 Karla Knows Quinte!
Karla Knows Quinte!



