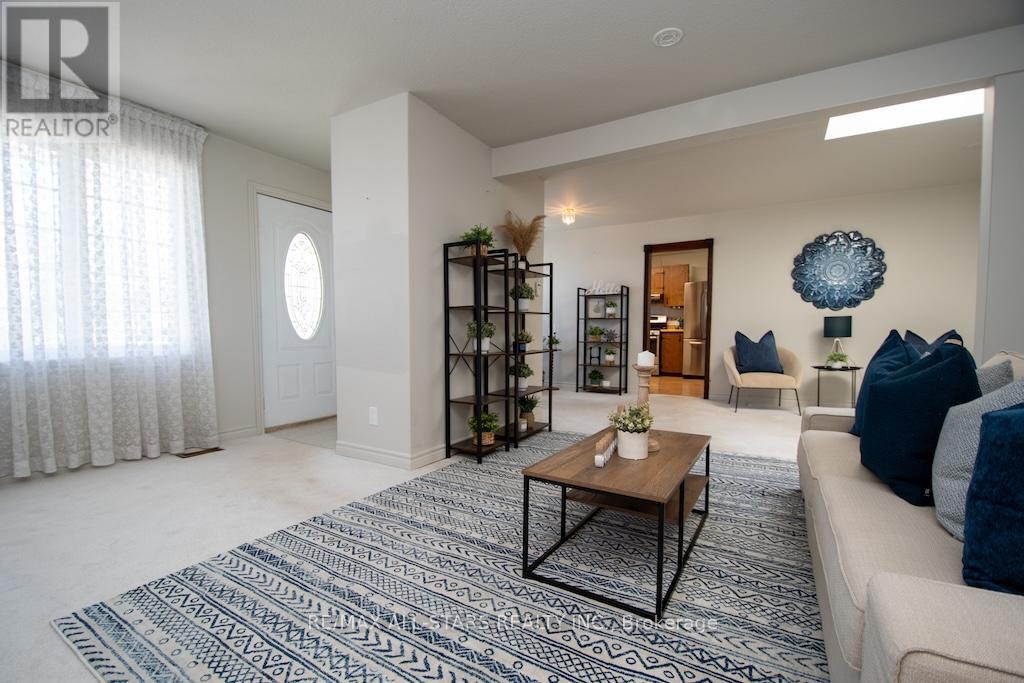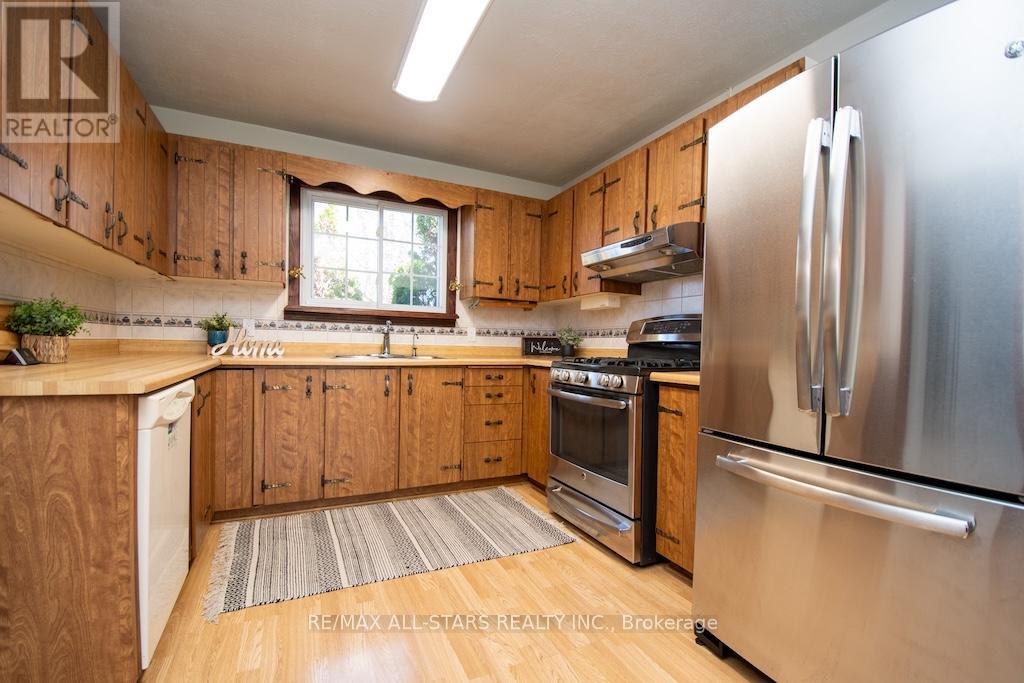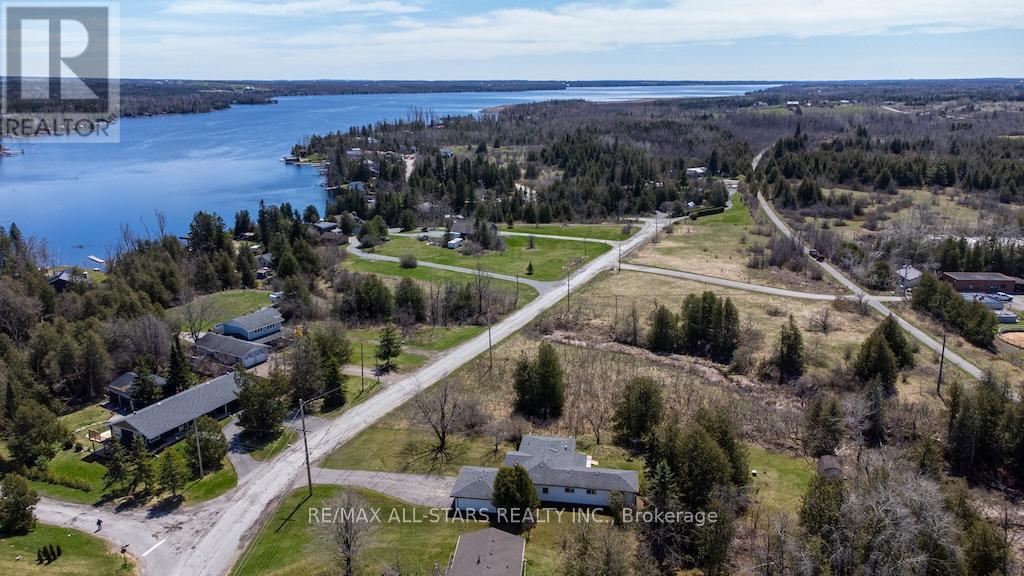3 Bedroom
2 Bathroom
1,500 - 2,000 ft2
Bungalow
Fireplace
Central Air Conditioning
Forced Air
$574,900
Spacious bungalow on a half-acre (0.49) in-town lot. This 1565 sq/ft home has so much to offer, including 3 bedrooms and 2 full, nicely updated, washrooms. The very large primary bedroom has an ensuite and two large closets, and the second bedroom is also very spacious. The living room offers a cozy gas fireplace, and the kitchen with stainless steel appliances is a great size for family gatherings. From here, there's a patio door leading to the private, west-facing backyard and deck. The propane furnace was installed in 2015 and there is natural gas in front of the home. The roof shingles were done on the home and garage in 2014, and new siding was put on both in 2021, as well as the new garage door at that time. Located close to schools and all amenities, on a 96-ft wide lot, with a long driveway which can accommodate many vehicles, and including a detached 24 ft x 20-ft garage, this home is ready for its new owners! (id:47564)
Property Details
|
MLS® Number
|
X12117020 |
|
Property Type
|
Single Family |
|
Community Name
|
Fenelon Falls |
|
Equipment Type
|
Propane Tank, Water Heater |
|
Parking Space Total
|
10 |
|
Rental Equipment Type
|
Propane Tank, Water Heater |
|
Structure
|
Shed |
Building
|
Bathroom Total
|
2 |
|
Bedrooms Above Ground
|
3 |
|
Bedrooms Total
|
3 |
|
Amenities
|
Fireplace(s) |
|
Appliances
|
All |
|
Architectural Style
|
Bungalow |
|
Basement Type
|
Crawl Space |
|
Construction Style Attachment
|
Detached |
|
Cooling Type
|
Central Air Conditioning |
|
Exterior Finish
|
Vinyl Siding |
|
Fireplace Present
|
Yes |
|
Foundation Type
|
Concrete |
|
Heating Fuel
|
Propane |
|
Heating Type
|
Forced Air |
|
Stories Total
|
1 |
|
Size Interior
|
1,500 - 2,000 Ft2 |
|
Type
|
House |
|
Utility Water
|
Municipal Water |
Parking
Land
|
Acreage
|
No |
|
Sewer
|
Sanitary Sewer |
|
Size Depth
|
242 Ft |
|
Size Frontage
|
96 Ft |
|
Size Irregular
|
96 X 242 Ft ; Lot Depth:242' N Side, 222' S Side. |
|
Size Total Text
|
96 X 242 Ft ; Lot Depth:242' N Side, 222' S Side.|under 1/2 Acre |
Rooms
| Level |
Type |
Length |
Width |
Dimensions |
|
Main Level |
Kitchen |
7.315 m |
3.078 m |
7.315 m x 3.078 m |
|
Main Level |
Living Room |
7.162 m |
6.888 m |
7.162 m x 6.888 m |
|
Main Level |
Laundry Room |
4.51 m |
1.87 m |
4.51 m x 1.87 m |
|
Main Level |
Primary Bedroom |
5.42 m |
3.553 m |
5.42 m x 3.553 m |
|
Main Level |
Bedroom 2 |
4.824 m |
3.605 m |
4.824 m x 3.605 m |
|
Main Level |
Bedroom 3 |
3.708 m |
2.996 m |
3.708 m x 2.996 m |
|
Main Level |
Bathroom |
|
|
Measurements not available |
|
Main Level |
Bathroom |
|
|
Measurements not available |
Utilities
https://www.realtor.ca/real-estate/28243769/174-ellice-street-kawartha-lakes-fenelon-falls-fenelon-falls
RE/MAX ALL-STARS REALTY INC.
(705) 324-6153
 Karla Knows Quinte!
Karla Knows Quinte!
















































